Traditional Bathroom Design Ideas with Brown Benchtops
Refine by:
Budget
Sort by:Popular Today
161 - 180 of 1,314 photos
Item 1 of 3
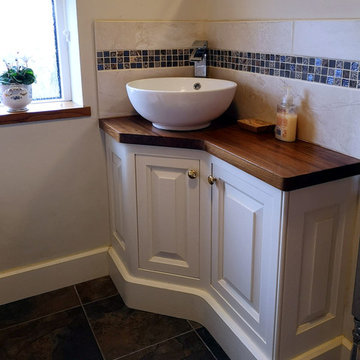
Traditionally constructed Corner vanity unit was designed to fit limited space providing maximum usability. Hand made item.
Dimensions:
Length: 80 cm
Depth: 47 cm
Height (worktop): 72 cm
Suitable for a round basin of up to 40 cm in diameter.
Will accept larger basin, however overall appearance might be compromised
Worktop: Black Walnut
Cabinet: Birch plywood carcass, solid Beech wood exterior
Finish: Little Greene eggshell paint
Cost: £1200 Tap and sink are not included. Delivery cost may vary depending on the location.
As this unit is handmade to order, the price is for indication only. Please get in touch to discuss your requirements.

Small traditional master bathroom in Paris with beaded inset cabinets, blue cabinets, a curbless shower, blue tile, ceramic tile, white walls, slate floors, a drop-in sink, wood benchtops, black floor, an open shower, brown benchtops, a single vanity and a built-in vanity.
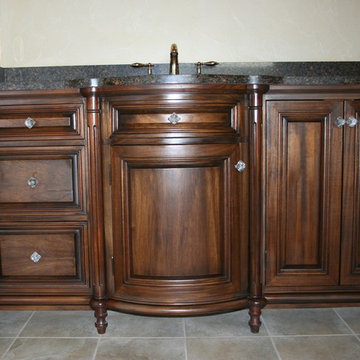
Mid-sized traditional 3/4 bathroom in Wichita with raised-panel cabinets, dark wood cabinets, beige walls, travertine floors, an undermount sink, granite benchtops, beige floor and brown benchtops.
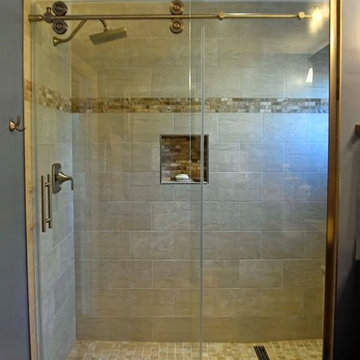
This is an example of a large traditional master bathroom in DC Metro with raised-panel cabinets, medium wood cabinets, an alcove shower, brown tile, travertine, blue walls, an undermount sink, granite benchtops, a sliding shower screen and brown benchtops.
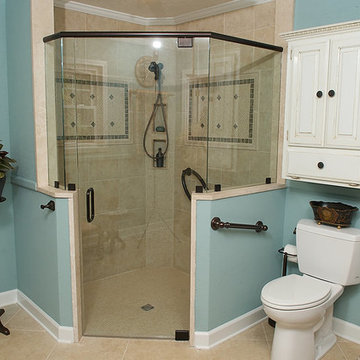
Design ideas for a mid-sized traditional master bathroom in Other with furniture-like cabinets, dark wood cabinets, a curbless shower, a two-piece toilet, blue walls, porcelain floors, an undermount sink, granite benchtops, beige floor, a hinged shower door and brown benchtops.
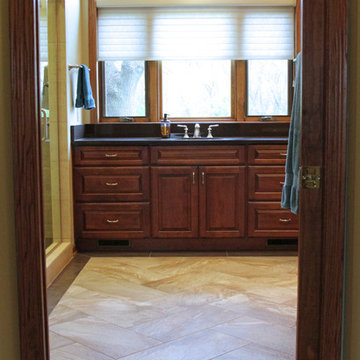
Beth Welsh, Interior Changes
This is an example of a large traditional master bathroom in Milwaukee with raised-panel cabinets, dark wood cabinets, an alcove shower, a one-piece toilet, beige walls, ceramic floors, an undermount sink, quartzite benchtops, beige floor, a hinged shower door and brown benchtops.
This is an example of a large traditional master bathroom in Milwaukee with raised-panel cabinets, dark wood cabinets, an alcove shower, a one-piece toilet, beige walls, ceramic floors, an undermount sink, quartzite benchtops, beige floor, a hinged shower door and brown benchtops.
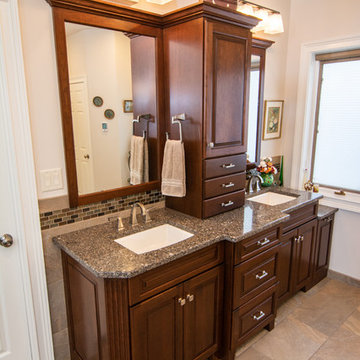
Design ideas for a large traditional master bathroom in Philadelphia with raised-panel cabinets, brown cabinets, an alcove shower, a two-piece toilet, brown tile, porcelain tile, beige walls, porcelain floors, an undermount sink, engineered quartz benchtops, brown floor, a hinged shower door and brown benchtops.
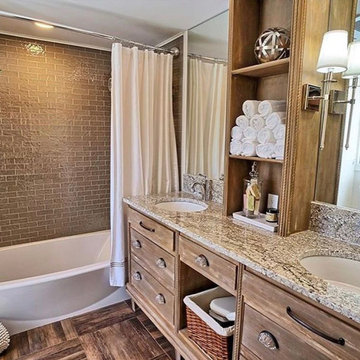
This bath hadn't been updated since the home was built in 1967. The room was gutted and the only thing salvaged was the original vanity, which was reworked to included two drawers and a pop-out drawer under each sink, as well as an open area in the center for a basket. A hutch was added up the center and mirrors to the ceiling. Stunning light sconces were added on each side of the right hand sink for makeup application.
New floor tile was laid in a unique pattern and glass tile was used in the combo tub/shower area. A new granite countertop, undermount sinks, and a sleek tub round out the new fixtures.
The door originally opened inward to the space and was hinged on the left, obstructing access to the closet behind in the eave. Demolition included removing the mildly functional closet and the door into the bathroom from the bedroom was hinged from the right and now swings into the bedroom.
The changes not only refreshed the room aesthetically but provided more functionality and more light to flow into and bounce around the room.
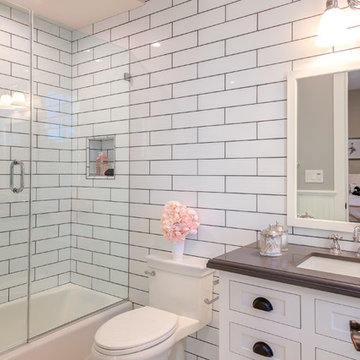
Bathroom of the New house construction in Studio City which included the installation of bathroom mirror, bathroom shelves, bathroom lighting, bathroom glass door, bathroom toilet, bathroom shelves, bathroom sink and faucet and bathroom wall tiles.
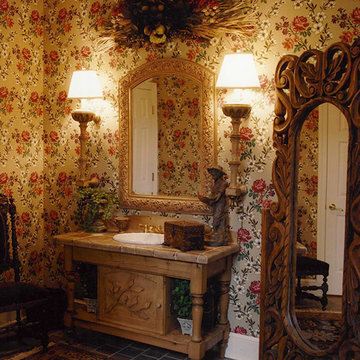
This is an example of a large traditional 3/4 bathroom in Charlotte with furniture-like cabinets, light wood cabinets, beige tile, stone tile, multi-coloured walls, ceramic floors, a drop-in sink, tile benchtops, brown floor and brown benchtops.
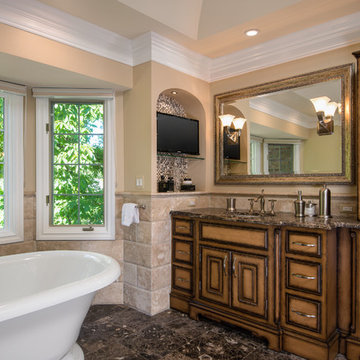
This master bathroom was completely gutted from the original space and enlarged by modifying the entry way. The bay window area was opened up with the use of free standing bath from Kohler. This allowed for a tall furniture style linen cabinet to be added near the entry for additional storage. The his and hers vanities are separated by a beautiful mullioned glass cabinet and each person has a unique space with their own arched cubby lined in a gorgeous mosaic tile. The room was designed around a pillowed Elon Durango Limestone wainscot surrounding the space with an Emperado Dark 16x16 Limestone floor and slab countertops. The cabinetry was custom made locally to a specified finish.
kate Benjamin photography
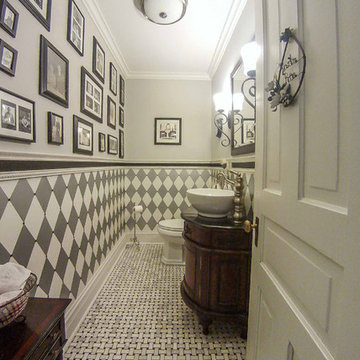
2-story addition to this historic 1894 Princess Anne Victorian. Family room, new full bath, relocated half bath, expanded kitchen and dining room, with Laundry, Master closet and bathroom above. Wrap-around porch with gazebo.
Photos by 12/12 Architects and Robert McKendrick Photography.
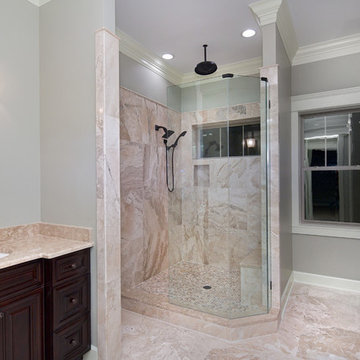
Mid-sized traditional master bathroom in Jacksonville with raised-panel cabinets, travertine floors, beige floor, dark wood cabinets, a corner shower, beige tile, marble, grey walls, an undermount sink, granite benchtops, a hinged shower door and brown benchtops.
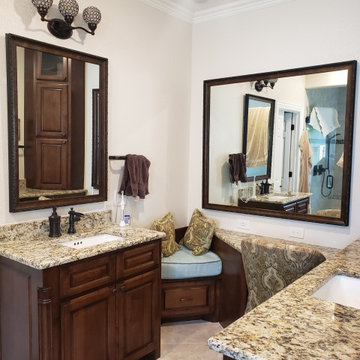
This elegant sitting area in the master bathroom is perfect to get ready every morning, (hair and makeup) while your significant other patiently waits for you while he drinks his morning coffee!
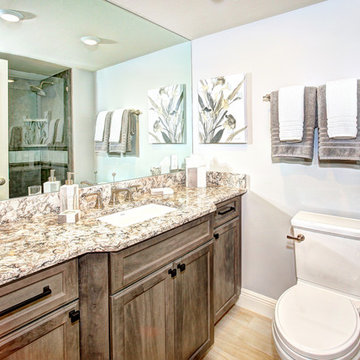
This is an example of a mid-sized traditional 3/4 bathroom in Miami with recessed-panel cabinets, dark wood cabinets, grey walls, an undermount sink, granite benchtops, brown floor, brown benchtops, a single vanity and a built-in vanity.
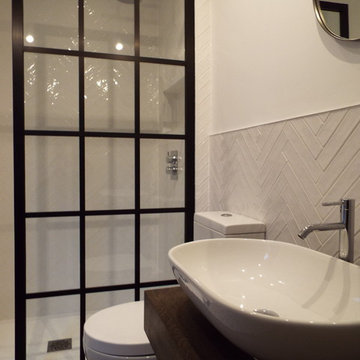
LBI transformed this small loft bathroom into a modern, stylish shower room.
We installed white herringbone tiles on the wall with patterned floor tile along with a black frame shower door.
We also installed a modern sit on basin with a solid wood vanity top to compliment the black framed shower panel.
In the shower area we installed a rain shower and tiled alcove to complete the look.
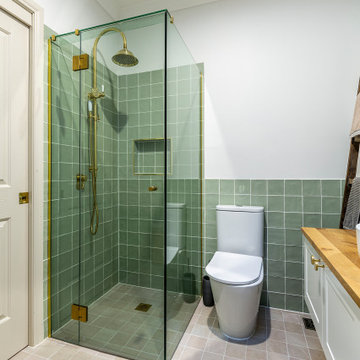
Bathroom renovation with chrome fitting
Inspiration for a small traditional bathroom in Melbourne with shaker cabinets, white cabinets, a freestanding tub, green tile, subway tile, white walls, porcelain floors, wood benchtops, beige floor, a hinged shower door, brown benchtops, a niche, a double vanity and a floating vanity.
Inspiration for a small traditional bathroom in Melbourne with shaker cabinets, white cabinets, a freestanding tub, green tile, subway tile, white walls, porcelain floors, wood benchtops, beige floor, a hinged shower door, brown benchtops, a niche, a double vanity and a floating vanity.
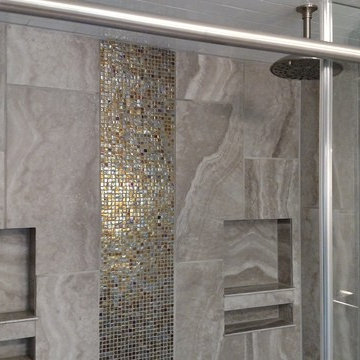
Conversion of adjoining bedroom into master bathroom suite with walk-in closet, water closet, powder room, walk-in shower and standalone tub, Waterworks standing faucet, marble vanity with dual sinks. Photo by Madeux Home Improvements
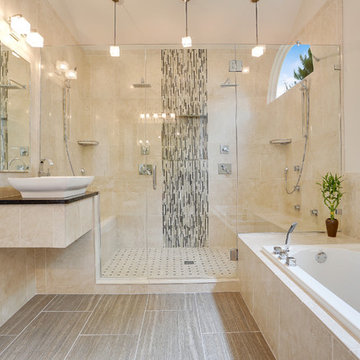
Bathroom designed by MLM Incorporated, completed in May of 2013.
This master suite will be featured in New Orleans Lifestyle magazine, September 2013.
For free design tips and estimate call or click 504.322.7050 or WWW.MLM-INC.COM
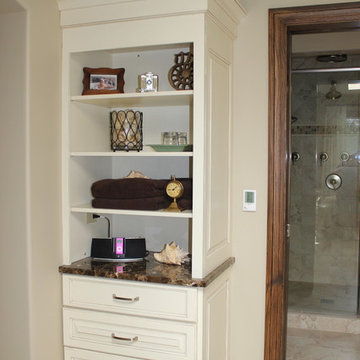
Design ideas for a large traditional master bathroom in Chicago with raised-panel cabinets, beige cabinets, a freestanding tub, a corner shower, a two-piece toilet, beige tile, porcelain tile, beige walls, porcelain floors, an undermount sink, marble benchtops, beige floor, a hinged shower door, brown benchtops, a shower seat, a double vanity and a built-in vanity.
Traditional Bathroom Design Ideas with Brown Benchtops
9