Traditional Bathroom Design Ideas with Brown Cabinets
Refine by:
Budget
Sort by:Popular Today
121 - 140 of 3,889 photos
Item 1 of 3
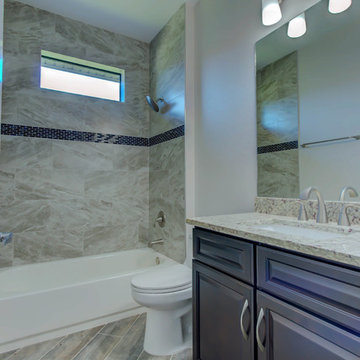
Another beautiful home by Carney Properties & Investment Group! This contemporary retreat features an open living plan with stunning rustic wood look tile, oversized single-level island, with espresso cabinetry and granite tops in every room. The master bathroom sports an open shower with gorgeous soaking tub, tile inlay, and his and her vanities. Love it! Let us know what you think!
Builder: Carney Properties & Investment Group
Cabinets: JSI Cabinetry - Quincy Espresso
Hardware: Top Knobs - M1143
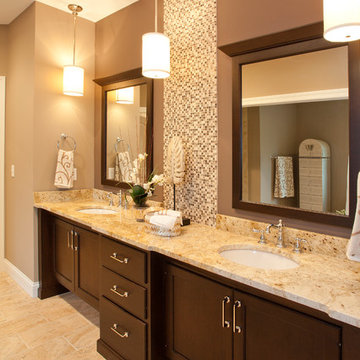
Photo of a traditional bathroom in Cincinnati with an undermount sink, flat-panel cabinets, brown cabinets, granite benchtops, beige tile, ceramic tile, beige walls and ceramic floors.
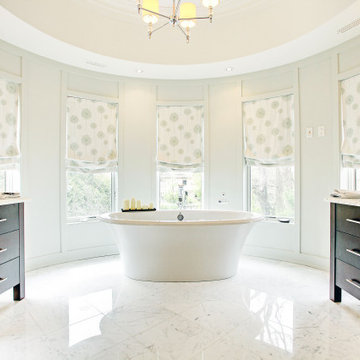
This is an example of a mid-sized traditional master bathroom in Toronto with flat-panel cabinets, brown cabinets, gray tile, marble benchtops, white benchtops, a double vanity and a freestanding vanity.
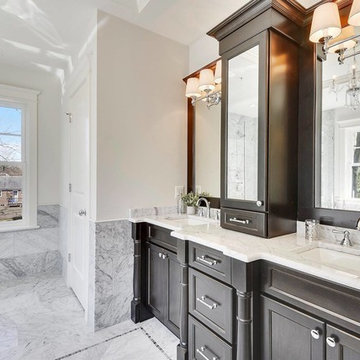
TruPlace
Inspiration for a mid-sized traditional master bathroom in DC Metro with recessed-panel cabinets, brown cabinets, an undermount tub, an open shower, marble, grey walls, marble floors, an undermount sink, marble benchtops, white floor, an open shower and white benchtops.
Inspiration for a mid-sized traditional master bathroom in DC Metro with recessed-panel cabinets, brown cabinets, an undermount tub, an open shower, marble, grey walls, marble floors, an undermount sink, marble benchtops, white floor, an open shower and white benchtops.
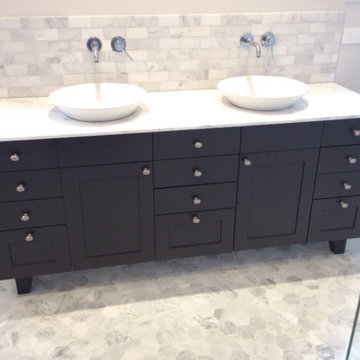
Custom vanity
Inspiration for a large traditional master bathroom in Auckland with shaker cabinets, brown cabinets, a freestanding tub, a curbless shower, a two-piece toilet, white tile, stone tile, beige walls, marble floors, a vessel sink and marble benchtops.
Inspiration for a large traditional master bathroom in Auckland with shaker cabinets, brown cabinets, a freestanding tub, a curbless shower, a two-piece toilet, white tile, stone tile, beige walls, marble floors, a vessel sink and marble benchtops.
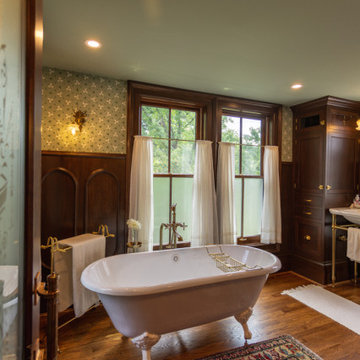
Design ideas for a large traditional master bathroom in Cincinnati with furniture-like cabinets, brown cabinets, a claw-foot tub, a corner shower, a one-piece toilet, dark hardwood floors, a pedestal sink, granite benchtops, brown floor, a hinged shower door, white benchtops, an enclosed toilet, a double vanity, a freestanding vanity and decorative wall panelling.
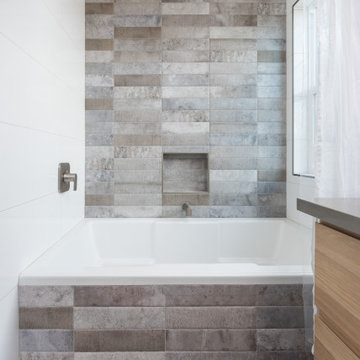
Design ideas for a mid-sized traditional bathroom in San Francisco with brown cabinets, an alcove tub, a shower/bathtub combo, a two-piece toilet, porcelain tile, grey walls, a vessel sink, concrete benchtops, grey floor, a shower curtain, grey benchtops, a double vanity and a freestanding vanity.
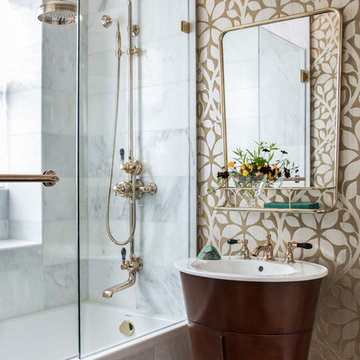
Thomas Kuoh
Photo of a traditional 3/4 bathroom in San Francisco with brown cabinets, a drop-in tub, a shower/bathtub combo, gray tile, a drop-in sink, a sliding shower screen and flat-panel cabinets.
Photo of a traditional 3/4 bathroom in San Francisco with brown cabinets, a drop-in tub, a shower/bathtub combo, gray tile, a drop-in sink, a sliding shower screen and flat-panel cabinets.
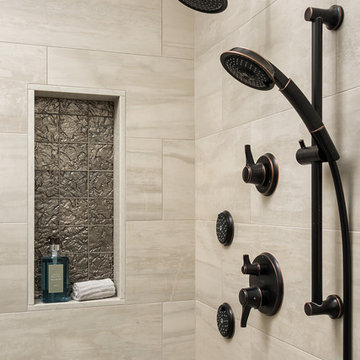
Traditional master bathroom remodel featuring a custom wooden vanity with single basin and makeup counter, high-end bronze plumbing fixtures, a porcelain, marble and glass custom walk-in shower, custom master closet with reclaimed wood barn door. photo by Exceptional Frames.
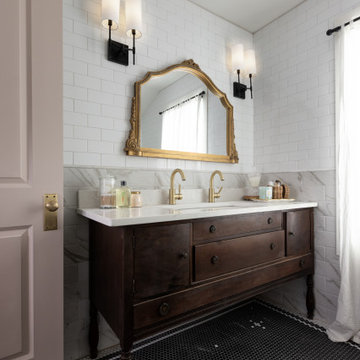
Inspiration for a mid-sized traditional bathroom in Kansas City with flat-panel cabinets, brown cabinets, a drop-in tub, a shower/bathtub combo, a two-piece toilet, white tile, marble, white walls, ceramic floors, an undermount sink, marble benchtops, black floor, an open shower, white benchtops, a niche, a single vanity and a freestanding vanity.
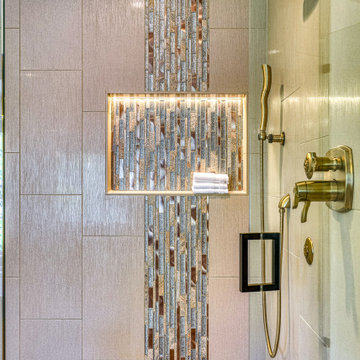
This 90's beauty had an odd layout with a built-in tub deck. It had a closed off layout and was dated with striped wallpaper, tiled countertops and gold fixtures. We removed the tub deck and installed a beautiful, aerated tub, providing a focal point when you walk in. We replaced vinyl flooring with neutral large format floor tile with a tile base. The new shower is larger than was the existing shower, set in a vertical brick set pattern with a beautiful mosaic band running through the niche. The homeowners previously purchased the vanity which is a great finish to this master bathroom.
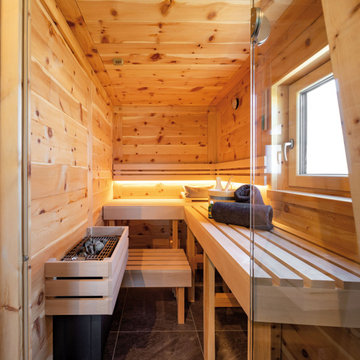
Nach eigenen Wünschen der Baufamilie stimmig kombiniert, nutzt Haus Aschau Aspekte traditioneller, klassischer und moderner Elemente als Basis. Sowohl bei der Raumanordnung als auch bei der architektonischen Gestaltung von Baukörper und Fenstergrafik setzt es dabei individuelle Akzente.
So fällt der großzügige Bereich im Erdgeschoss für Wohnen, Essen und Kochen auf. Ergänzt wird er durch die üppige Terrasse mit Ausrichtung nach Osten und Süden – für hohe Aufenthaltsqualität zu jeder Tageszeit.
Das Obergeschoss bildet eine Regenerations-Oase mit drei Kinderzimmern, großem Wellnessbad inklusive Sauna und verbindendem Luftraum über beide Etagen.
Größe, Proportionen und Anordnung der Fenster unterstreichen auf der weißen Putzfassade die attraktive Gesamterscheinung.
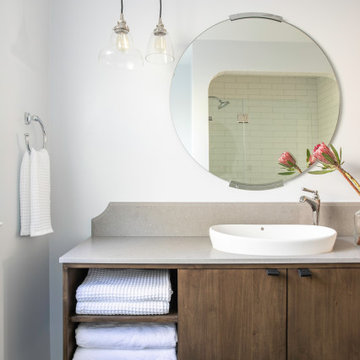
This is an example of a mid-sized traditional 3/4 bathroom in San Francisco with flat-panel cabinets, brown cabinets, a drop-in tub, an alcove shower, a one-piece toilet, white tile, ceramic tile, blue walls, cement tiles, engineered quartz benchtops, blue floor, a hinged shower door, grey benchtops, a single vanity and a freestanding vanity.
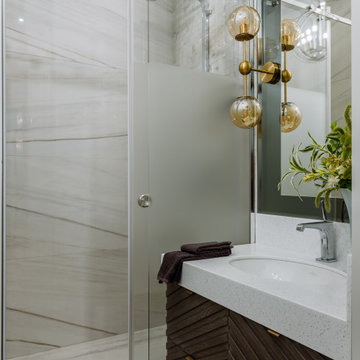
Small traditional master bathroom in Moscow with brown cabinets, an alcove shower, a wall-mount toilet, gray tile, ceramic tile, grey walls, ceramic floors, an undermount sink, solid surface benchtops, grey floor, a sliding shower screen, grey benchtops, an enclosed toilet, a single vanity and a freestanding vanity.
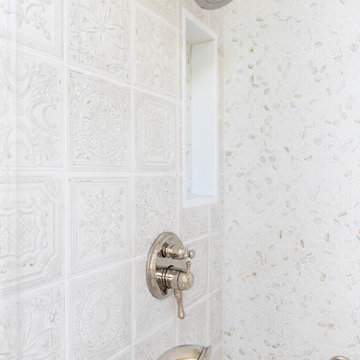
This 1868 Victorian home was transformed to keep the charm of the house but also to bring the bathrooms up to date! We kept the traditional charm and mixed it with some southern charm for this family to enjoy for years to come!
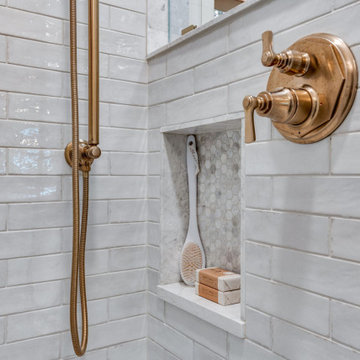
For a classic bathroom remodel we recommend choosing a neutral color scheme for a more classic feel. With tile specifically, selecting grays and whites for your color scheme lends itself to a traditional look. With regard to shape, look for classics like subway or hexagonal to keep it timeless
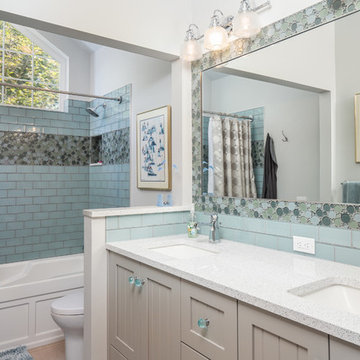
Fred Ueckert
Mid-sized traditional bathroom in Seattle with raised-panel cabinets, brown cabinets, a two-piece toilet, beige walls, porcelain floors, a drop-in sink, engineered quartz benchtops and brown floor.
Mid-sized traditional bathroom in Seattle with raised-panel cabinets, brown cabinets, a two-piece toilet, beige walls, porcelain floors, a drop-in sink, engineered quartz benchtops and brown floor.
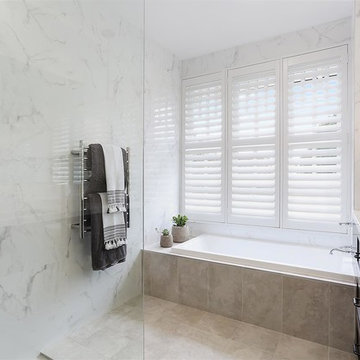
Stunning marble look floor to ceiling tiles. A simply classic, clean design with open shower area and recessed-panel cabinets.
Photo of a mid-sized traditional master bathroom in Sydney with recessed-panel cabinets, brown cabinets, a drop-in tub, an open shower, white tile, ceramic tile, white walls, ceramic floors, an undermount sink, marble benchtops, beige floor and an open shower.
Photo of a mid-sized traditional master bathroom in Sydney with recessed-panel cabinets, brown cabinets, a drop-in tub, an open shower, white tile, ceramic tile, white walls, ceramic floors, an undermount sink, marble benchtops, beige floor and an open shower.
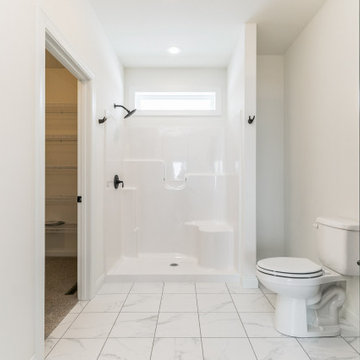
Master bath
This is an example of a traditional master bathroom in Cedar Rapids with brown cabinets, an open shower, a shower curtain, a double vanity and a built-in vanity.
This is an example of a traditional master bathroom in Cedar Rapids with brown cabinets, an open shower, a shower curtain, a double vanity and a built-in vanity.
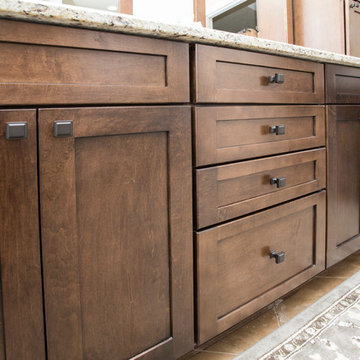
Project includes Mid-Continent cabinetry, Maple Concord door style finished Fireside stain with a Black glaze. Countertops are 3 cm granite Ornamental Classic. The existing bathtub was removed, toilet relocated and a new shower installed. Shower walls are Happy Floors 12”x24” Sonoma Sky installed horizontally with Arizona Tile SOHO Smoke accent. The shower also features a Shampoo Niche and Corner Bench. The frameless shower door has oil rubbed hinges and handle. Delta faucets, and shower head plus two undermount White Porcelain Sinks complete the look.
Traditional Bathroom Design Ideas with Brown Cabinets
7