Traditional Bathroom Design Ideas with Brown Walls
Refine by:
Budget
Sort by:Popular Today
141 - 160 of 3,315 photos
Item 1 of 3
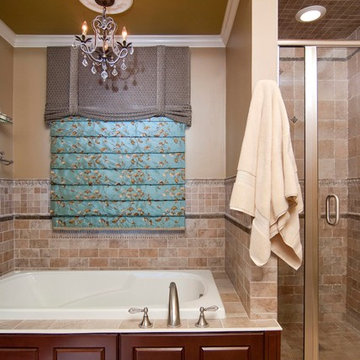
Small 9x9 master bathroom designed with a big style.
featured in the october/November 2013 design NJ magazine.
Marisa Pellegrini
Photo of a small traditional master bathroom in New York with dark wood cabinets, an alcove tub, an alcove shower, an undermount sink, raised-panel cabinets, marble benchtops, a two-piece toilet, ceramic tile, brown walls, ceramic floors, brown tile, beige floor and a hinged shower door.
Photo of a small traditional master bathroom in New York with dark wood cabinets, an alcove tub, an alcove shower, an undermount sink, raised-panel cabinets, marble benchtops, a two-piece toilet, ceramic tile, brown walls, ceramic floors, brown tile, beige floor and a hinged shower door.
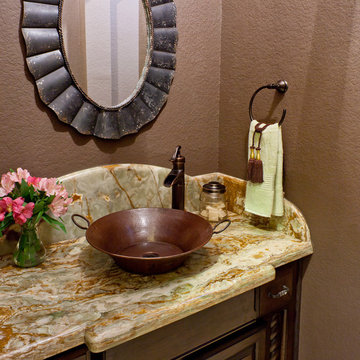
Keechi Creek Builders
Photo of a small traditional powder room in Houston with a vessel sink, raised-panel cabinets, dark wood cabinets, marble benchtops and brown walls.
Photo of a small traditional powder room in Houston with a vessel sink, raised-panel cabinets, dark wood cabinets, marble benchtops and brown walls.
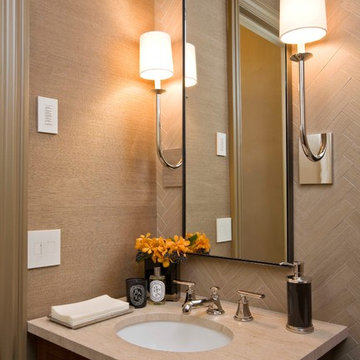
Powder Room with Ann Sacks herringbone limestone wall behind custom vanity. All other walls are grass cloth.
Jamie Hadley Photography
Small traditional powder room in San Francisco with an undermount sink, limestone benchtops, a two-piece toilet, stone tile, brown walls, beige tile and dark wood cabinets.
Small traditional powder room in San Francisco with an undermount sink, limestone benchtops, a two-piece toilet, stone tile, brown walls, beige tile and dark wood cabinets.
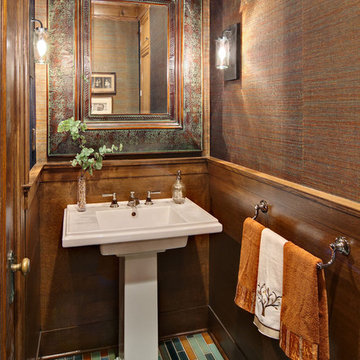
This small powder bathroom is rich in colors and materials and has many “green” elements. The beautifully handmade floor tiles are in a unique shape (2” x 10”) and are handmade, glazed and fired by North Prairie Tileworks, a local tile company. Each tile is individual in both character and color. Complementing the floors is the natural sisal wall covering in rich copper, bronze and green tones. In addition to its beauty, this product is “breathable” to reduce the risk of mold and bacteria. Classically styled plumbing fixtures and accessories are finished in beautiful polished nickel. Illuminating the room, wall sconces, made from recycled materials in an oil-rubbed bronze finish, flank the wide framed mirror above the sink. All the paint used on this project meets or exceeds standards for LEED & Green Seal certification.
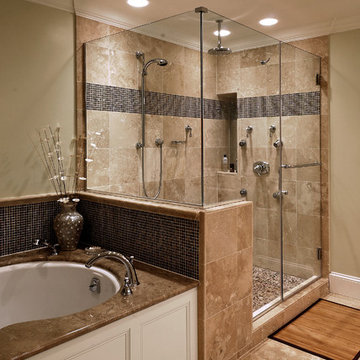
Transitional master bathroom with tan tile, multi head walk in glass shower, white cabinets with light beige granite counter tops, matte metallic cabinet knobs, double sink, bright overhead lighting, calm warm backsplash, timed light switch, white sinks, built in bath tub next to shower with eco flush toilet, powder room, make up lighting, Bose sound system.
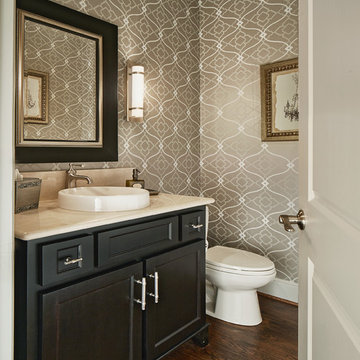
Design ideas for a traditional powder room in Dallas with recessed-panel cabinets, dark wood cabinets, ceramic tile, dark hardwood floors, marble benchtops, brown walls, a vessel sink, brown floor and beige benchtops.
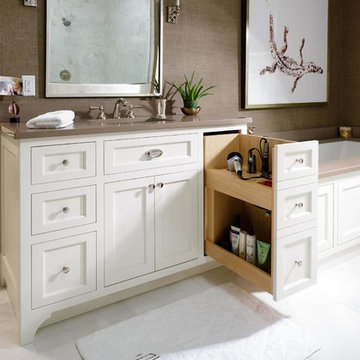
This Bathroom Cabinet Design was by Austin, Bryant, Moore. Photographer: Marty Paoletta
Design ideas for a mid-sized traditional master bathroom in Nashville with white cabinets, an undermount tub, gray tile, subway tile, brown walls, marble floors, an undermount sink, engineered quartz benchtops and recessed-panel cabinets.
Design ideas for a mid-sized traditional master bathroom in Nashville with white cabinets, an undermount tub, gray tile, subway tile, brown walls, marble floors, an undermount sink, engineered quartz benchtops and recessed-panel cabinets.
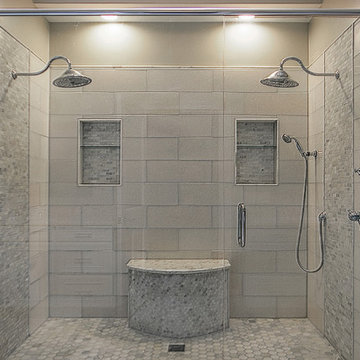
Images by Eagle Photography
Mary Ann Thompson - Designer
Capital Kitchen and Bath - Remodeler
This is an example of a mid-sized traditional master bathroom in Other with beaded inset cabinets, white cabinets, a double shower, porcelain tile, brown walls, porcelain floors, an undermount sink, beige floor, gray tile, marble benchtops and a sliding shower screen.
This is an example of a mid-sized traditional master bathroom in Other with beaded inset cabinets, white cabinets, a double shower, porcelain tile, brown walls, porcelain floors, an undermount sink, beige floor, gray tile, marble benchtops and a sliding shower screen.
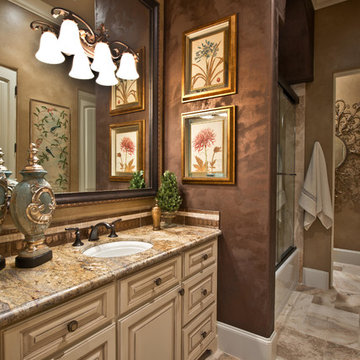
The Design Firm
Inspiration for a traditional 3/4 bathroom in Houston with an undermount sink, raised-panel cabinets, light wood cabinets, granite benchtops, an alcove shower, beige tile, stone tile, brown walls and porcelain floors.
Inspiration for a traditional 3/4 bathroom in Houston with an undermount sink, raised-panel cabinets, light wood cabinets, granite benchtops, an alcove shower, beige tile, stone tile, brown walls and porcelain floors.
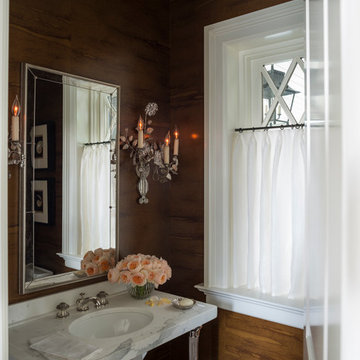
Small traditional bathroom in Other with a console sink, marble benchtops, white tile and brown walls.
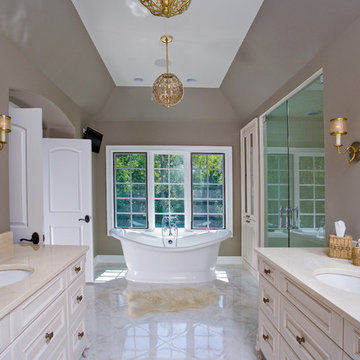
Linda Oyama Bryan, photograper
This opulent Master Bathroom in Carrara marble features a free standing tub, separate his/hers vanities, gold sconces and chandeliers, and an oversize marble shower.
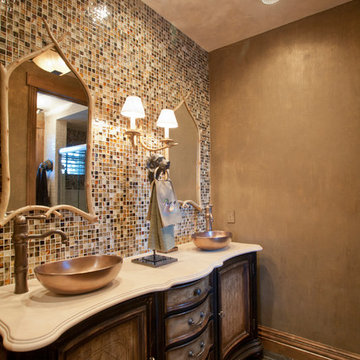
Design ideas for a mid-sized traditional master bathroom in Denver with a vessel sink, recessed-panel cabinets, beige tile, mosaic tile and brown walls.
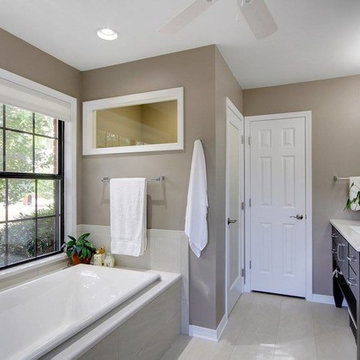
Design ideas for a mid-sized traditional master bathroom in Miami with furniture-like cabinets, dark wood cabinets, a corner shower, brown walls, porcelain floors, an undermount sink, engineered quartz benchtops, beige floor, a hinged shower door, white benchtops and a drop-in tub.
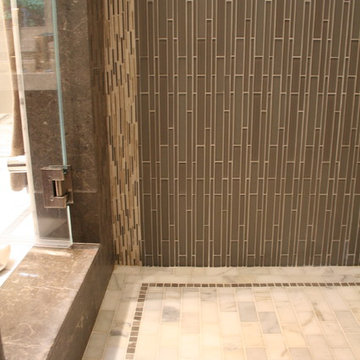
A master bathroom in Redwood City, CA with an earthy feel to it.
Tile elements include:
White marble on the floor, tub surround and countertop.
Stone matchstick tile in a mosaic form for the backsplash and soap niche above the tub.
Brown marble inside the shower.
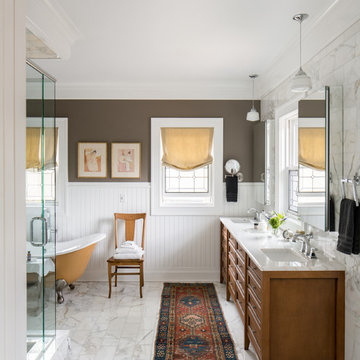
This is an example of a traditional master bathroom in Denver with medium wood cabinets, a claw-foot tub, brown walls, marble floors, an undermount sink, white floor, white benchtops and recessed-panel cabinets.
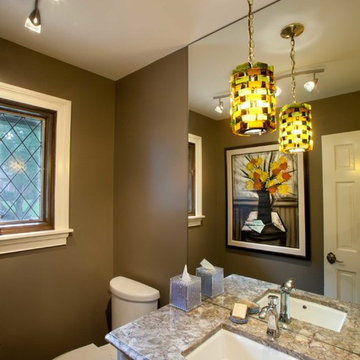
Guest Bath, Vintage Family Mid Century Accent ,Photo by Scott Chapin
Photo of a small traditional powder room in Kansas City with raised-panel cabinets, dark hardwood floors, an undermount sink, engineered quartz benchtops, white cabinets, a two-piece toilet, brown walls and brown floor.
Photo of a small traditional powder room in Kansas City with raised-panel cabinets, dark hardwood floors, an undermount sink, engineered quartz benchtops, white cabinets, a two-piece toilet, brown walls and brown floor.
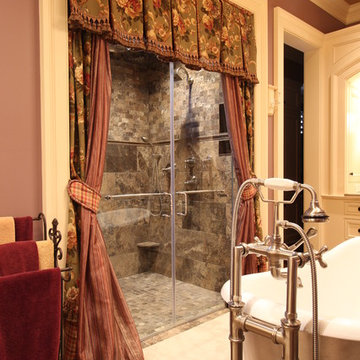
Warm master bathroom with luxury gas fireplace, freestanding tub, enclosed steam shower, custom cabinetry, stone tile feature wall, porcelain tile floors, wood paneling and custom crown molding.
Photo Credits: Thom Sheridan
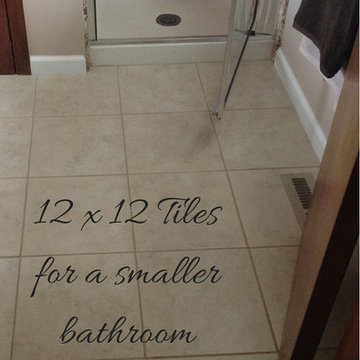
To help make this master bathroom feel bigger 12" x 12" ceramic tiles were used.
Inspiration for a small traditional master bathroom in Cleveland with an alcove shower, beige tile, ceramic tile, brown walls and ceramic floors.
Inspiration for a small traditional master bathroom in Cleveland with an alcove shower, beige tile, ceramic tile, brown walls and ceramic floors.
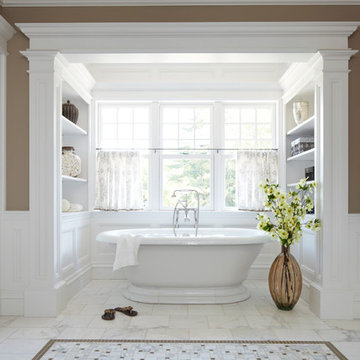
Inspiration for a traditional bathroom in New York with a freestanding tub and brown walls.
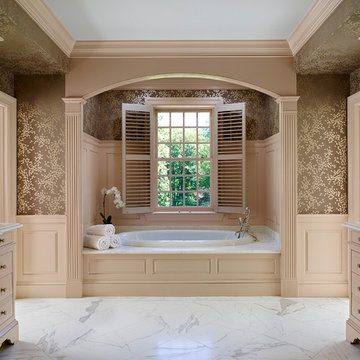
Photos © Jeffrey Totaro, 2013
Pinemar, Inc.- Philadelphia General Contractor & Home Builder.
Design ideas for a traditional bathroom in Philadelphia with raised-panel cabinets, beige cabinets, a drop-in tub, an undermount sink, marble benchtops, an alcove shower, a two-piece toilet, white tile, brown walls and marble floors.
Design ideas for a traditional bathroom in Philadelphia with raised-panel cabinets, beige cabinets, a drop-in tub, an undermount sink, marble benchtops, an alcove shower, a two-piece toilet, white tile, brown walls and marble floors.
Traditional Bathroom Design Ideas with Brown Walls
8

