Traditional Bathroom Design Ideas with Gray Tile
Refine by:
Budget
Sort by:Popular Today
61 - 80 of 15,450 photos
Item 1 of 3
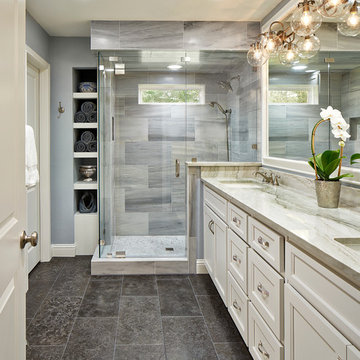
Master bath featuring a long vanity and Quartzite countertops. The flooring of dark limestone was paired with the showers light grey marble to convey a more modern appearance via the higher contrasting shades.
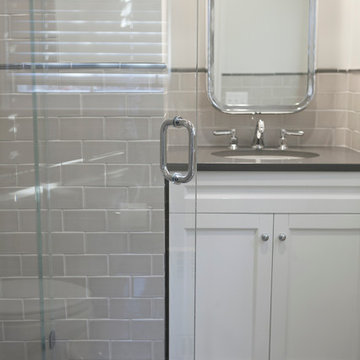
Photo: Denison Lourenco
Photo of a small traditional bathroom in New York with shaker cabinets, white cabinets, engineered quartz benchtops, gray tile, ceramic tile, an alcove shower, a two-piece toilet, an undermount sink, beige walls and ceramic floors.
Photo of a small traditional bathroom in New York with shaker cabinets, white cabinets, engineered quartz benchtops, gray tile, ceramic tile, an alcove shower, a two-piece toilet, an undermount sink, beige walls and ceramic floors.
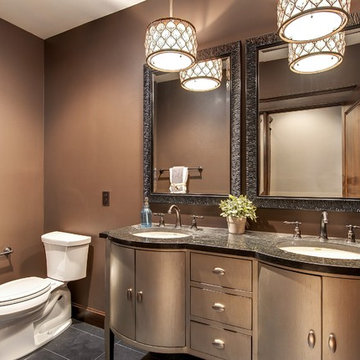
Spacecrafting.com
Traditional bathroom in Minneapolis with an undermount sink, flat-panel cabinets, beige cabinets, an alcove shower, a two-piece toilet, gray tile and brown walls.
Traditional bathroom in Minneapolis with an undermount sink, flat-panel cabinets, beige cabinets, an alcove shower, a two-piece toilet, gray tile and brown walls.
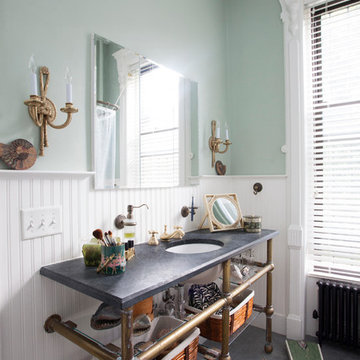
I designed this master bath vanity and had it built, using parts I ordered from four different suppliers. Counter is soapstone. Shelves are glass, supported by brass tubing. Mirror is a built-in Robern. Floor tiles are soapstone. Not shown is an antique cast iron corner tub. Notice the vintage scale and makeup mirror! Photo by Julia Gillard
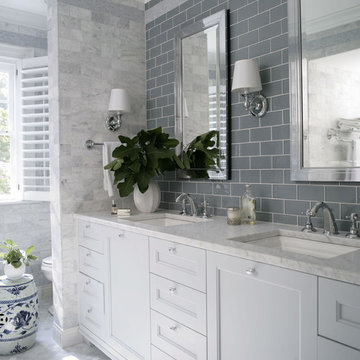
A growing family, a rambling Georgian estate. The question: how to imbue tradition with a fresh spirit? The charge was to maintain the idea of old school charm without the interior feeling just… old. An illustration could be found in picture molding (which we added, then painted to disappear into the walls) or a modern plaster sculpture teetering upon an old barrister bookcase. Charm, with a wink.
Photography by John Bessler
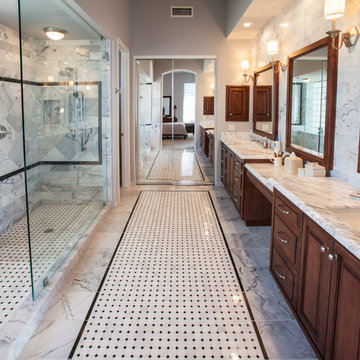
Complete bath remodel. Carrera Marble on floors, countertops and walls. Cabinetry in dark brown stain. Bath tub removed to make room for walk-in shower with bench. Stone Creek Furniture
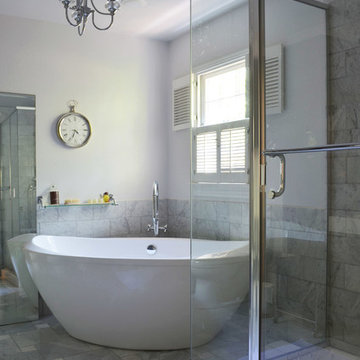
Photo: Sarah Greenman © 2013 Houzz
Design ideas for a traditional bathroom in Dallas with a corner shower, gray tile and a freestanding tub.
Design ideas for a traditional bathroom in Dallas with a corner shower, gray tile and a freestanding tub.
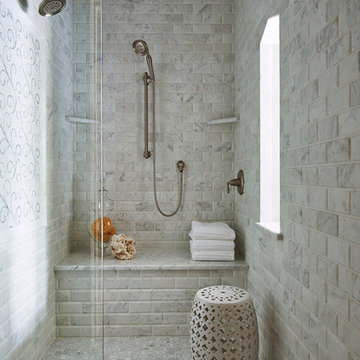
Martha O'Hara Interiors, Interior Design | Stonewood LLC, Builder | Peter Eskuche, Architect | Troy Thies Photography | Shannon Gale, Photo Styling
Photo of a traditional bathroom in Minneapolis with an alcove shower, gray tile, marble and a shower seat.
Photo of a traditional bathroom in Minneapolis with an alcove shower, gray tile, marble and a shower seat.
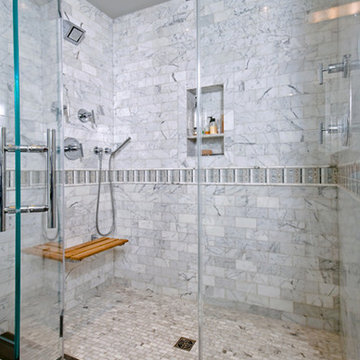
Design ideas for a mid-sized traditional master bathroom in DC Metro with recessed-panel cabinets, white cabinets, an alcove shower, gray tile, multi-coloured tile, white tile, stone tile, white walls, marble floors and an undermount sink.
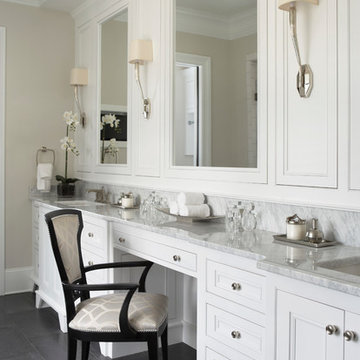
This three-story, 11,000-square-foot home showcases the highest levels of craftsmanship and design.
With shades of soft greys and linens, the interior of this home exemplifies sophistication and refinement. Dark ebony hardwood floors contrast with shades of white and walls of pale gray to create a striking aesthetic. The significant level of contrast between these ebony finishes and accents and the lighter fabrics and wall colors throughout contribute to the substantive character of the home. An eclectic mix of lighting with transitional to modern lines are found throughout the home. The kitchen features a custom-designed range hood and stainless Wolf and Sub-Zero appliances.
Rachel Boling Photography
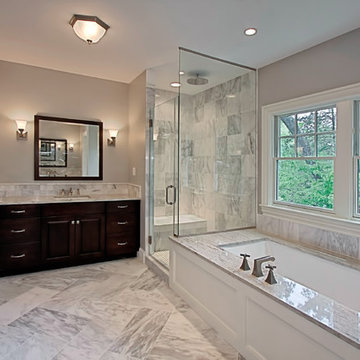
Tradition Homes
Inspiration for a mid-sized traditional bathroom in DC Metro with grey walls, raised-panel cabinets, dark wood cabinets, an undermount tub, a corner shower, gray tile, marble, marble floors, an undermount sink, marble benchtops, grey floor and a hinged shower door.
Inspiration for a mid-sized traditional bathroom in DC Metro with grey walls, raised-panel cabinets, dark wood cabinets, an undermount tub, a corner shower, gray tile, marble, marble floors, an undermount sink, marble benchtops, grey floor and a hinged shower door.
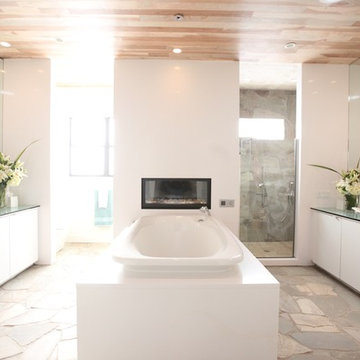
Gary Bayless
Inspiration for an expansive traditional master bathroom in Dallas with flat-panel cabinets, white cabinets, a drop-in tub, an alcove shower, gray tile, slate, white walls, slate floors, a vessel sink, glass benchtops, grey floor and a hinged shower door.
Inspiration for an expansive traditional master bathroom in Dallas with flat-panel cabinets, white cabinets, a drop-in tub, an alcove shower, gray tile, slate, white walls, slate floors, a vessel sink, glass benchtops, grey floor and a hinged shower door.
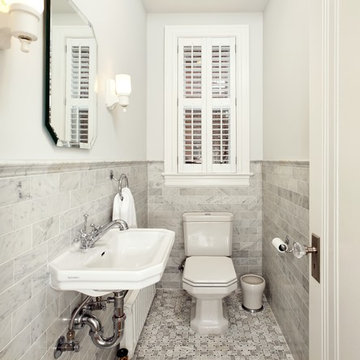
Clean lines in this traditional Mt. Pleasant bath remodel.
Small traditional powder room in DC Metro with a wall-mount sink, a two-piece toilet, black and white tile, gray tile, white walls, marble floors and marble.
Small traditional powder room in DC Metro with a wall-mount sink, a two-piece toilet, black and white tile, gray tile, white walls, marble floors and marble.
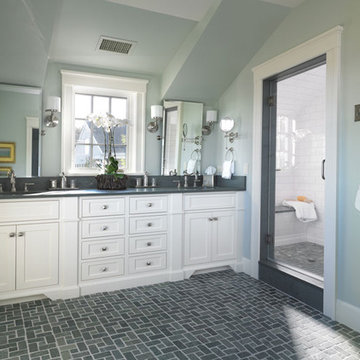
Interior Design - Anthony Catalfano Interiors
General Construction and custom cabinetry - Woodmeister Master Builders
Photography - Gary Sloan Studios
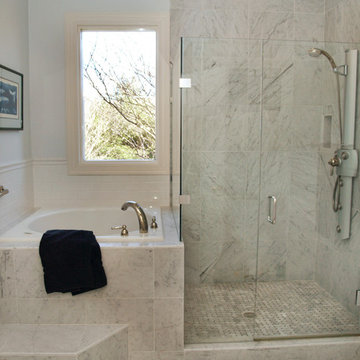
My client wanted to keep a tub, but I had no room for a standard tub, so we gave him a Japanese style tub which he LOVES.
I get a lot of questions on this bathroom so here are some more details...
Bathroom size: 8x10
Wall color: Sherwin Williams 6252 Ice Cube
Tub: Americh Beverly 40x40x32 both jetted and airbath
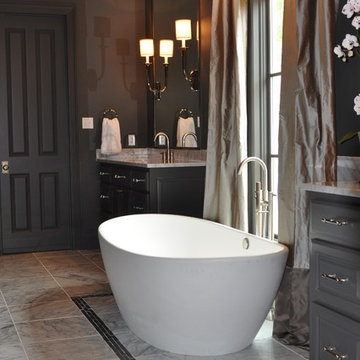
Design ideas for a large traditional master bathroom in New Orleans with recessed-panel cabinets, grey cabinets, a freestanding tub, an alcove shower, a two-piece toilet, gray tile, stone tile, marble floors, an undermount sink, marble benchtops, grey walls and grey floor.
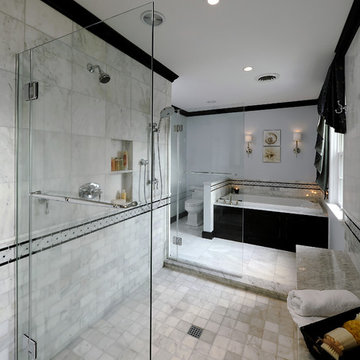
Bob Narod Photography
This is an example of a large traditional master wet room bathroom in DC Metro with subway tile, flat-panel cabinets, black cabinets, a drop-in tub, a two-piece toilet, gray tile, white tile, grey walls, marble floors, marble benchtops, grey floor and an open shower.
This is an example of a large traditional master wet room bathroom in DC Metro with subway tile, flat-panel cabinets, black cabinets, a drop-in tub, a two-piece toilet, gray tile, white tile, grey walls, marble floors, marble benchtops, grey floor and an open shower.
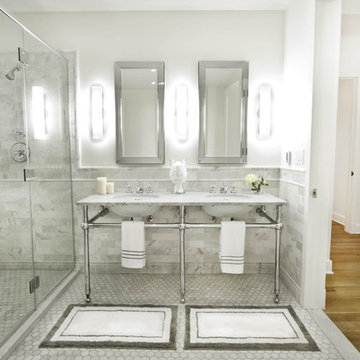
Established in 1895 as a warehouse for the spice trade, 481 Washington was built to last. With its 25-inch-thick base and enchanting Beaux Arts facade, this regal structure later housed a thriving Hudson Square printing company. After an impeccable renovation, the magnificent loft building’s original arched windows and exquisite cornice remain a testament to the grandeur of days past. Perfectly anchored between Soho and Tribeca, Spice Warehouse has been converted into 12 spacious full-floor lofts that seamlessly fuse Old World character with modern convenience. Steps from the Hudson River, Spice Warehouse is within walking distance of renowned restaurants, famed art galleries, specialty shops and boutiques. With its golden sunsets and outstanding facilities, this is the ideal destination for those seeking the tranquil pleasures of the Hudson River waterfront.
Expansive private floor residences were designed to be both versatile and functional, each with 3 to 4 bedrooms, 3 full baths, and a home office. Several residences enjoy dramatic Hudson River views.
This open space has been designed to accommodate a perfect Tribeca city lifestyle for entertaining, relaxing and working.
This living room design reflects a tailored “old world” look, respecting the original features of the Spice Warehouse. With its high ceilings, arched windows, original brick wall and iron columns, this space is a testament of ancient time and old world elegance.
The master bathroom was designed with tradition in mind and a taste for old elegance. it is fitted with a fabulous walk in glass shower and a deep soaking tub.
The pedestal soaking tub and Italian carrera marble metal legs, double custom sinks balance classic style and modern flair.
The chosen tiles are a combination of carrera marble subway tiles and hexagonal floor tiles to create a simple yet luxurious look.
Photography: Francis Augustine
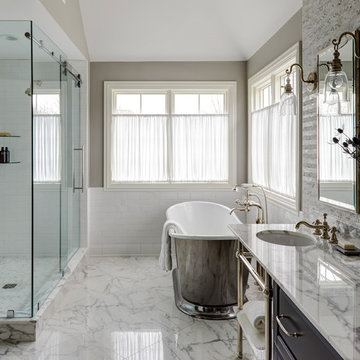
Photo Credit: Mike Kaskel, Kaskel Photo
This is an example of an expansive traditional master bathroom in Chicago with raised-panel cabinets, dark wood cabinets, a freestanding tub, a corner shower, gray tile, marble, grey walls, marble floors, an undermount sink, marble benchtops, multi-coloured floor and a sliding shower screen.
This is an example of an expansive traditional master bathroom in Chicago with raised-panel cabinets, dark wood cabinets, a freestanding tub, a corner shower, gray tile, marble, grey walls, marble floors, an undermount sink, marble benchtops, multi-coloured floor and a sliding shower screen.
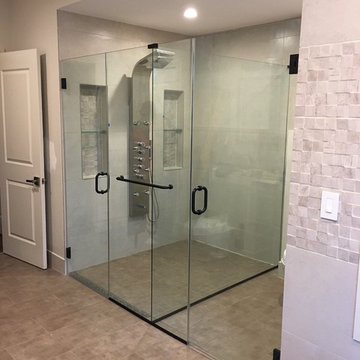
After
http://www.usframelessglassshowerdoor.com/
Photo of a mid-sized traditional master bathroom in Newark with an alcove shower, a one-piece toilet, gray tile, white tile, porcelain tile, grey walls, porcelain floors and marble benchtops.
Photo of a mid-sized traditional master bathroom in Newark with an alcove shower, a one-piece toilet, gray tile, white tile, porcelain tile, grey walls, porcelain floors and marble benchtops.
Traditional Bathroom Design Ideas with Gray Tile
4

