Traditional Bathroom Design Ideas with Grey Floor
Refine by:
Budget
Sort by:Popular Today
141 - 160 of 11,829 photos
Item 1 of 3
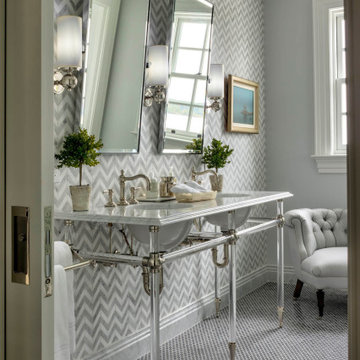
This stunning vanity with a double-sink fits perfectly into the white and gray interiors of the primary bathroom.
Design ideas for a large traditional master bathroom in Baltimore with grey cabinets, porcelain floors, a vessel sink, grey floor, a niche, a double vanity, a freestanding vanity and wallpaper.
Design ideas for a large traditional master bathroom in Baltimore with grey cabinets, porcelain floors, a vessel sink, grey floor, a niche, a double vanity, a freestanding vanity and wallpaper.
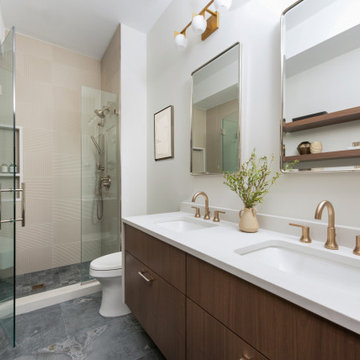
Small traditional master bathroom in Chicago with shaker cabinets, medium wood cabinets, an alcove shower, a one-piece toilet, beige tile, porcelain tile, white walls, a drop-in sink, engineered quartz benchtops, grey floor, a hinged shower door, white benchtops, a shower seat, a double vanity and a floating vanity.
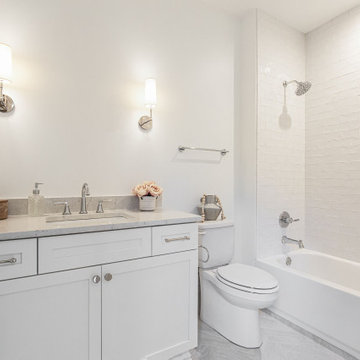
Inspiration for a mid-sized traditional kids bathroom in Atlanta with shaker cabinets, black cabinets, a freestanding tub, a corner shower, gray tile, porcelain tile, grey walls, porcelain floors, an undermount sink, engineered quartz benchtops, grey floor, a hinged shower door, white benchtops, a shower seat, a single vanity and a built-in vanity.

This 90's beauty had an odd layout with a built-in tub deck. It had a closed off layout and was dated with striped wallpaper, tiled countertops and gold fixtures. We removed the tub deck and installed a beautiful, aerated tub, providing a focal point when you walk in. We replaced vinyl flooring with neutral large format floor tile with a tile base. The new shower is larger than was the existing shower, set in a vertical brick set pattern with a beautiful mosaic band running through the niche. The homeowners previously purchased the vanity which is a great finish to this master bathroom.
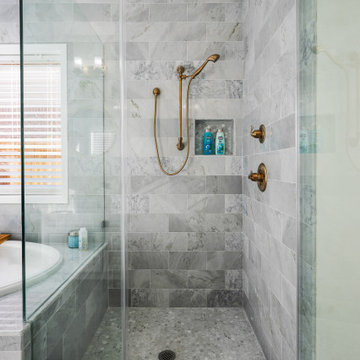
Fully remodeled master bath with Carrara marble floors, tub surround, and rain shower.
Photo of a large traditional master bathroom in Houston with raised-panel cabinets, white cabinets, a drop-in tub, a corner shower, a two-piece toilet, gray tile, marble, beige walls, marble floors, an undermount sink, engineered quartz benchtops, grey floor, a hinged shower door, white benchtops, an enclosed toilet, a double vanity and a built-in vanity.
Photo of a large traditional master bathroom in Houston with raised-panel cabinets, white cabinets, a drop-in tub, a corner shower, a two-piece toilet, gray tile, marble, beige walls, marble floors, an undermount sink, engineered quartz benchtops, grey floor, a hinged shower door, white benchtops, an enclosed toilet, a double vanity and a built-in vanity.
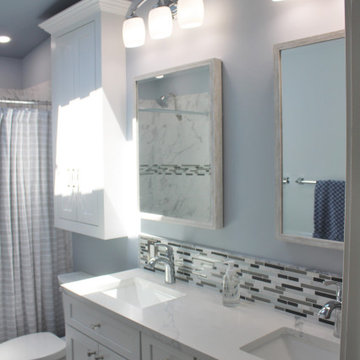
Upgraded master bathroom
This is an example of a mid-sized traditional master bathroom in Baltimore with recessed-panel cabinets, white cabinets, an alcove tub, a shower/bathtub combo, a two-piece toilet, black and white tile, ceramic tile, blue walls, ceramic floors, an undermount sink, granite benchtops, grey floor, a shower curtain, white benchtops, a double vanity, a built-in vanity and vaulted.
This is an example of a mid-sized traditional master bathroom in Baltimore with recessed-panel cabinets, white cabinets, an alcove tub, a shower/bathtub combo, a two-piece toilet, black and white tile, ceramic tile, blue walls, ceramic floors, an undermount sink, granite benchtops, grey floor, a shower curtain, white benchtops, a double vanity, a built-in vanity and vaulted.
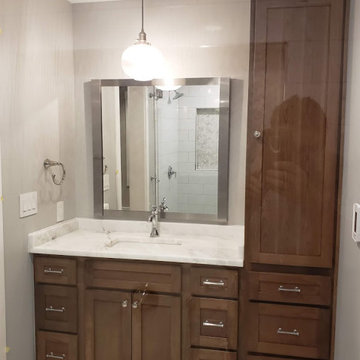
Awesome Master Shower with huge accent niche, shelf. Trimmed with Moen Fixtures and Frameless Shower door. Perfectly executed floor and shower tile.
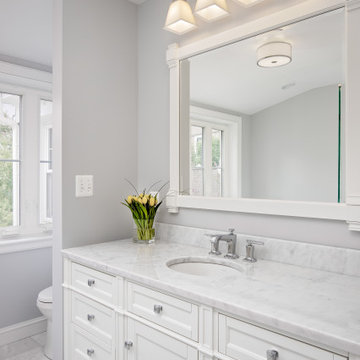
We undertook a full house renovation of a historic stone mansion that serves as home to DC based diplomats. One of the most immediate challenges was addressing a particularly problematic bathroom located in a guest wing of the house. The miniscule bathroom had such steeply pitched ceilings that showering was nearly impossible and it was difficult to move around without risk of bumping your head. Our solution was to relocate the bathroom to an adjacent sitting room that had 8’ ceilings and was flooded with natural light. At twice the size of the old bathroom, the new location had ample space to create a true second master bathroom complete with soaking tub, walk-in shower and 5’ vanity. We used the same classic marble finishes throughout which provides continuity and maintains the elegant and timeless look befitting this historic mansion. The old bathroom was removed entirely and replaced with a cozy reading nook ready to welcome the most discerning of houseguests.
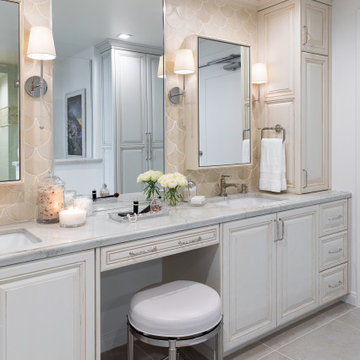
J Hill Interiors transformed a dated downtown condo with little very functionality to offer, into a dream kitchen and bath that has both form and function. The client wanted something elegant and sophisticated but also had to maximize space, storage and conform with their daily lifestyle. Construction done by KC Custom Remodeling.
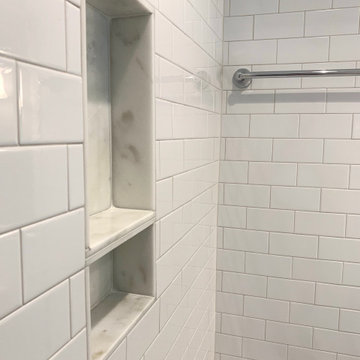
1920' master bath remodel in Kansas City Missouri
Design ideas for a mid-sized traditional master bathroom in Kansas City with an alcove shower, a one-piece toilet, white tile, ceramic tile, green walls, marble floors, a pedestal sink, grey floor and a hinged shower door.
Design ideas for a mid-sized traditional master bathroom in Kansas City with an alcove shower, a one-piece toilet, white tile, ceramic tile, green walls, marble floors, a pedestal sink, grey floor and a hinged shower door.
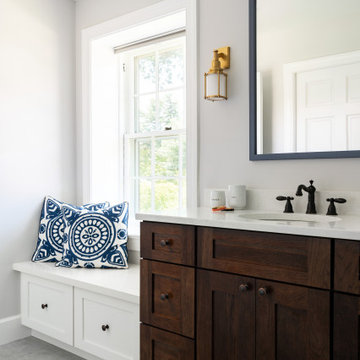
This beautiful bathroom has light gray marble floors. The large shower has white Carrera marble subway tiled walls, gray marble basketweave tile floor, and a luxurious oil rubbed bronze rainfall shower head. The two vanities are made of solid cherry wood and are topped with a blue-gray quartzite. French gold and oil rubbed bronze fixtures add a warm and polished detail. The bathroom’s window seat is special spot, providing extra storage and lots of light.
The main projects in this Wayne, PA home were renovating the kitchen and the master bathroom, but we also updated the mudroom and the dining room. Using different materials and textures in light colors, we opened up and brightened this lovely home giving it an overall light and airy feel. Interior Designer Larina Kase, of Wayne, PA, used furniture and accent pieces in bright or contrasting colors that really shine against the light, neutral colored palettes in each room.
Rudloff Custom Builders has won Best of Houzz for Customer Service in 2014, 2015 2016, 2017 and 2019. We also were voted Best of Design in 2016, 2017, 2018, 2019 which only 2% of professionals receive. Rudloff Custom Builders has been featured on Houzz in their Kitchen of the Week, What to Know About Using Reclaimed Wood in the Kitchen as well as included in their Bathroom WorkBook article. We are a full service, certified remodeling company that covers all of the Philadelphia suburban area. This business, like most others, developed from a friendship of young entrepreneurs who wanted to make a difference in their clients’ lives, one household at a time. This relationship between partners is much more than a friendship. Edward and Stephen Rudloff are brothers who have renovated and built custom homes together paying close attention to detail. They are carpenters by trade and understand concept and execution. Rudloff Custom Builders will provide services for you with the highest level of professionalism, quality, detail, punctuality and craftsmanship, every step of the way along our journey together.
Specializing in residential construction allows us to connect with our clients early in the design phase to ensure that every detail is captured as you imagined. One stop shopping is essentially what you will receive with Rudloff Custom Builders from design of your project to the construction of your dreams, executed by on-site project managers and skilled craftsmen. Our concept: envision our client’s ideas and make them a reality. Our mission: CREATING LIFETIME RELATIONSHIPS BUILT ON TRUST AND INTEGRITY.
Photo Credit: Jon Friedrich
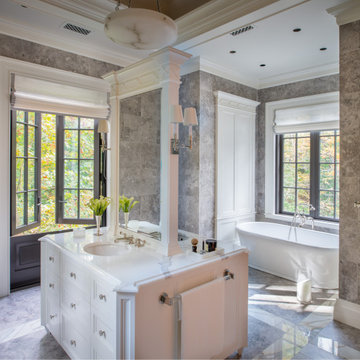
Poised and bright master bath published on the cover of Home and Design Magazine. Featuring a custom free-standing double-facing vanity. This one and a half storied space is windowed on three sides, welcoming light and fresh air in. French casement windows are trimmed and treated like doors with transoms above tasty tails allows the windows 2 visually match the French doors at the front of the home and also continue the sense of verticality. Awarded by the National Kitchen and Bath Association and the Classical Institute of Art and Architecture.
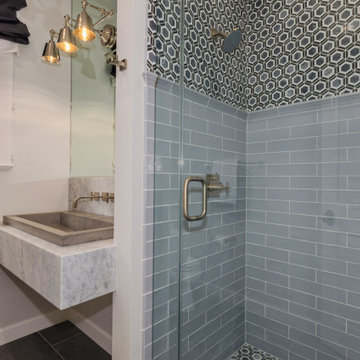
This is an example of a mid-sized traditional bathroom with blue cabinets, a one-piece toilet, beige tile, stone tile, white walls, ceramic floors, a trough sink, tile benchtops, grey floor, a hinged shower door and white benchtops.
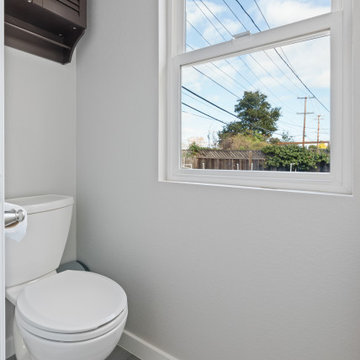
Inspiration for a mid-sized traditional powder room in San Francisco with brown cabinets, a two-piece toilet, porcelain tile, grey walls, a vessel sink, concrete benchtops, grey floor, grey benchtops and a freestanding vanity.
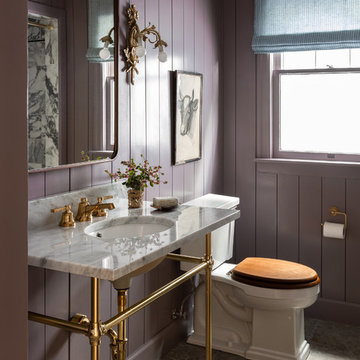
brass hardware, old house, tudor house,
Photo of a traditional bathroom in Seattle with purple walls, an undermount sink, grey floor and white benchtops.
Photo of a traditional bathroom in Seattle with purple walls, an undermount sink, grey floor and white benchtops.
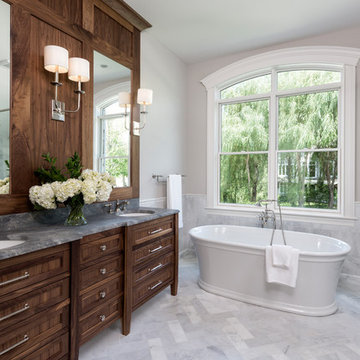
Inspiration for a traditional master bathroom in Minneapolis with marble floors, marble benchtops, shaker cabinets, dark wood cabinets, a freestanding tub, gray tile, grey walls, an undermount sink, grey floor and grey benchtops.
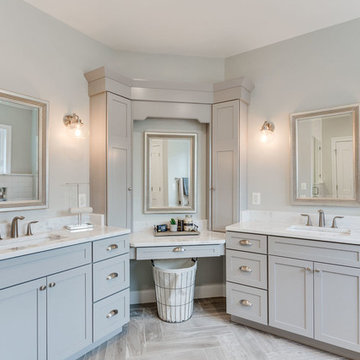
Design ideas for a traditional master bathroom in DC Metro with shaker cabinets, grey cabinets, grey walls, an undermount sink, grey floor and white benchtops.
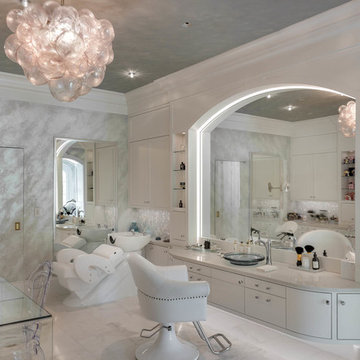
Rob Karosis
Inspiration for an expansive traditional master bathroom in Boston with flat-panel cabinets, white cabinets, marble floors, a vessel sink, marble benchtops, grey floor and grey benchtops.
Inspiration for an expansive traditional master bathroom in Boston with flat-panel cabinets, white cabinets, marble floors, a vessel sink, marble benchtops, grey floor and grey benchtops.
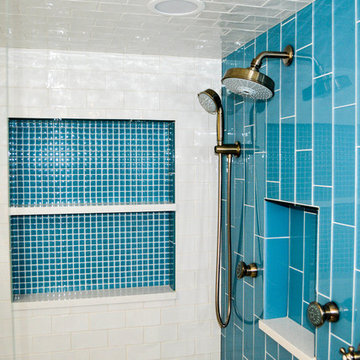
This traditional master bathroom has a coastal vibe in blue and gray. It features frameless enclosed shower, LED lighting, brass hardware and fixtures, and dark gray tile floors. All tile is from Virginia Tile. The shower faucetry is a Grohe Custom System.
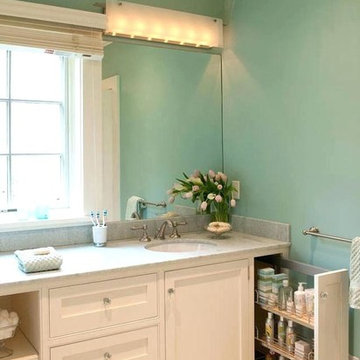
Inspiration for a mid-sized traditional bathroom in Houston with recessed-panel cabinets, white cabinets, blue walls, ceramic floors, an undermount sink, grey floor and grey benchtops.
Traditional Bathroom Design Ideas with Grey Floor
8

