Traditional Bathroom Design Ideas with Grey Walls
Refine by:
Budget
Sort by:Popular Today
221 - 240 of 21,095 photos
Item 1 of 3

Charming and timeless, 5 bedroom, 3 bath, freshly-painted brick Dutch Colonial nestled in the quiet neighborhood of Sauer’s Gardens (in the Mary Munford Elementary School district)! We have fully-renovated and expanded this home to include the stylish and must-have modern upgrades, but have also worked to preserve the character of a historic 1920’s home. As you walk in to the welcoming foyer, a lovely living/sitting room with original fireplace is on your right and private dining room on your left. Go through the French doors of the sitting room and you’ll enter the heart of the home – the kitchen and family room. Featuring quartz countertops, two-toned cabinetry and large, 8’ x 5’ island with sink, the completely-renovated kitchen also sports stainless-steel Frigidaire appliances, soft close doors/drawers and recessed lighting. The bright, open family room has a fireplace and wall of windows that overlooks the spacious, fenced back yard with shed. Enjoy the flexibility of the first-floor bedroom/private study/office and adjoining full bath. Upstairs, the owner’s suite features a vaulted ceiling, 2 closets and dual vanity, water closet and large, frameless shower in the bath. Three additional bedrooms (2 with walk-in closets), full bath and laundry room round out the second floor. The unfinished basement, with access from the kitchen/family room, offers plenty of storage.
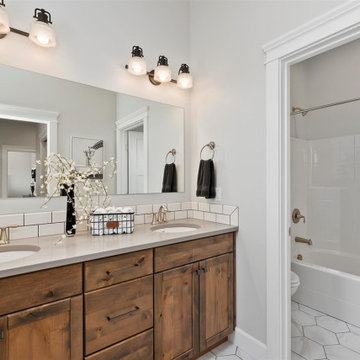
Full bath
Inspiration for a mid-sized traditional 3/4 bathroom in Boise with recessed-panel cabinets, medium wood cabinets, an alcove tub, a shower/bathtub combo, a one-piece toilet, white tile, subway tile, grey walls, porcelain floors, a drop-in sink, quartzite benchtops, a shower curtain, grey benchtops, a double vanity and a built-in vanity.
Inspiration for a mid-sized traditional 3/4 bathroom in Boise with recessed-panel cabinets, medium wood cabinets, an alcove tub, a shower/bathtub combo, a one-piece toilet, white tile, subway tile, grey walls, porcelain floors, a drop-in sink, quartzite benchtops, a shower curtain, grey benchtops, a double vanity and a built-in vanity.
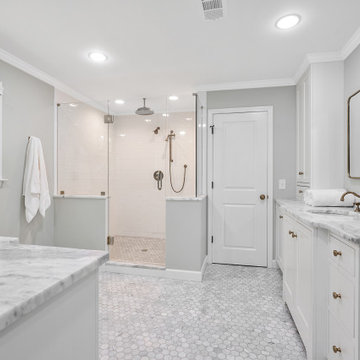
Traditional master bathroom in Atlanta with recessed-panel cabinets, white cabinets, gray tile, marble, grey walls, marble floors, an undermount sink, marble benchtops, white floor, a hinged shower door, grey benchtops, an enclosed toilet, a double vanity and a freestanding vanity.
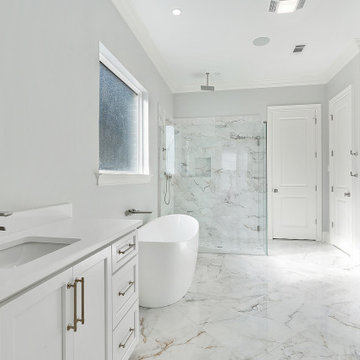
Inspiration for a mid-sized traditional master bathroom in New Orleans with shaker cabinets, white cabinets, a freestanding tub, a curbless shower, a two-piece toilet, multi-coloured tile, porcelain tile, grey walls, porcelain floors, an undermount sink, quartzite benchtops, multi-coloured floor, a hinged shower door, white benchtops, a niche, a double vanity and a built-in vanity.
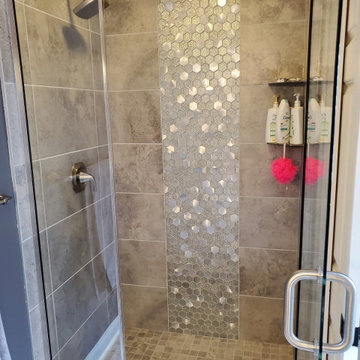
From builder grade material to Glory Glitz. Just enough sparkle, yet functional and peaceful.
Photo of a mid-sized traditional master bathroom in Cleveland with flat-panel cabinets, grey cabinets, a corner tub, an alcove shower, a two-piece toilet, gray tile, glass sheet wall, grey walls, ceramic floors, an undermount sink, engineered quartz benchtops, grey floor, a hinged shower door, white benchtops, a niche, a double vanity and a built-in vanity.
Photo of a mid-sized traditional master bathroom in Cleveland with flat-panel cabinets, grey cabinets, a corner tub, an alcove shower, a two-piece toilet, gray tile, glass sheet wall, grey walls, ceramic floors, an undermount sink, engineered quartz benchtops, grey floor, a hinged shower door, white benchtops, a niche, a double vanity and a built-in vanity.
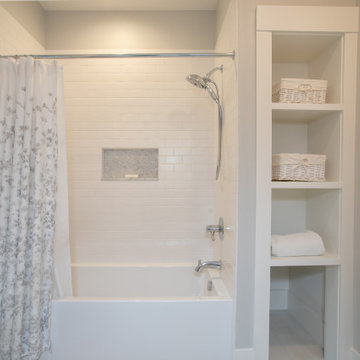
Our clients hired us to design their second home in Northern Michigan; a place they could relax, unwind and enjoy all that Northern Michigan has to offer. Their main residence is in St. Louis, Missouri and they first came to Northern Michigan on vacation with friends. They fell in love with the area and ultimately purchased property in the Walloon area. In addition to the lot they build their home on, they also purchased the lot next door to have plenty of room to garden. The finished product includes a large, open area great room and kitchen, master bedroom and laundry on the main level as well as two guest bedrooms; laundry and a large living area in the walk-out lower level. The large upper deck as well as lower patio offer plenty of room to enjoy the outdoors and their lovely view of beautiful Walloon lake.
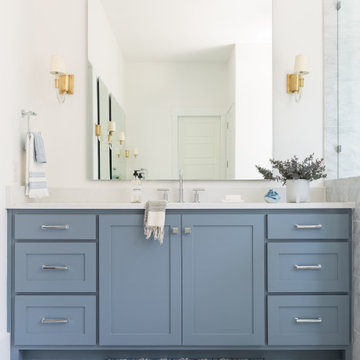
A mid-tone blue vanity in a Dallas master bathroom
This is an example of a large traditional master bathroom in Dallas with shaker cabinets, blue cabinets, a freestanding tub, a corner shower, gray tile, marble, grey walls, marble floors, an undermount sink, engineered quartz benchtops, grey floor, a hinged shower door and white benchtops.
This is an example of a large traditional master bathroom in Dallas with shaker cabinets, blue cabinets, a freestanding tub, a corner shower, gray tile, marble, grey walls, marble floors, an undermount sink, engineered quartz benchtops, grey floor, a hinged shower door and white benchtops.
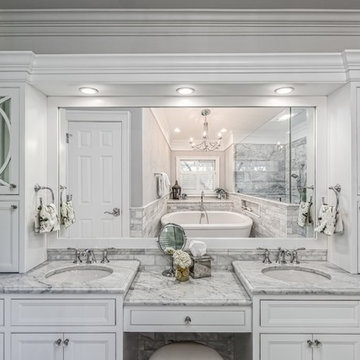
Design ideas for a large traditional master bathroom in Columbus with beaded inset cabinets, white cabinets, a freestanding tub, a curbless shower, gray tile, marble, grey walls, marble floors, an undermount sink, marble benchtops, grey floor, a hinged shower door and white benchtops.
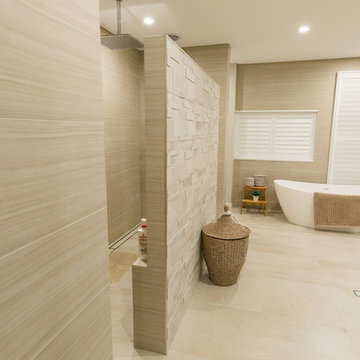
Large master-ensuite with double head rainfall shower with 2 entries
Inspiration for an expansive traditional master bathroom in Perth with a freestanding tub, a double shower, gray tile, porcelain tile, grey walls, porcelain floors, granite benchtops, an open shower and grey benchtops.
Inspiration for an expansive traditional master bathroom in Perth with a freestanding tub, a double shower, gray tile, porcelain tile, grey walls, porcelain floors, granite benchtops, an open shower and grey benchtops.
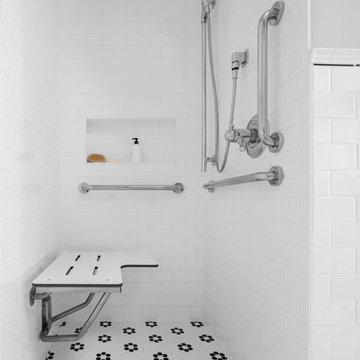
This bathroom features a sink that can be used while in a wheelchair. Photo by Ryan Hainey.
Mid-sized traditional 3/4 bathroom in Milwaukee with an alcove shower, a two-piece toilet, white tile, porcelain tile, grey walls, mosaic tile floors, an integrated sink, white floor, an open shower and white benchtops.
Mid-sized traditional 3/4 bathroom in Milwaukee with an alcove shower, a two-piece toilet, white tile, porcelain tile, grey walls, mosaic tile floors, an integrated sink, white floor, an open shower and white benchtops.
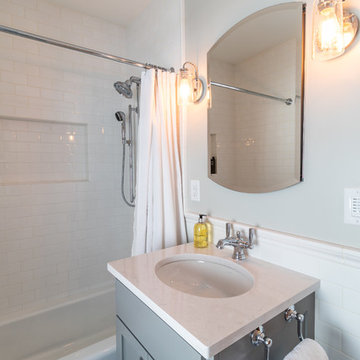
This family and had been living in their 1917 Tangletown neighborhood, Minneapolis home for over two years and it wasn’t meeting their needs.
The lack of AC in the bathroom was an issue, the bathtub leaked frequently, and their lack of a shower made it difficult for them to use the space well. After researching Design/Build firms, they came to Castle on the recommendations from others.
Wanting a clean “canvas” to work with, Castle removed all the flooring, plaster walls, tiles, plumbing and electrical fixtures. We replaced the existing window with a beautiful Marvin Integrity window with privacy glass to match the rest of the home.
A bath fan was added as well as a much smaller radiator. Castle installed a new cast iron bathtub, tub filler, hand shower, new custom vanity from the Woodshop of Avon with Cambria Weybourne countertop and a recessed medicine cabinet. Wall sconces from Creative lighting add personality to the space.
The entire space feels charming with all new traditional black and white hexagon floor tile, tiled shower niche, white subway tile bath tub surround, tile wainscoting and custom shelves above the toilet.
Just outside the bathroom, Castle also installed an attic access ladder in their hallway, that is not only functional, but aesthetically pleasing.
Come see this project on the 2018 Castle Educational Home Tour, September 29 – 30, 2018.
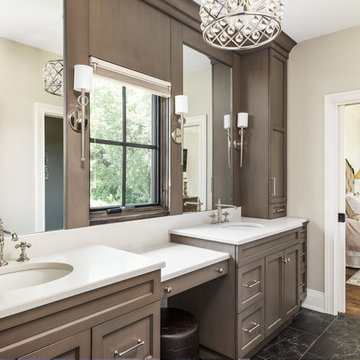
This 2 story home with a first floor Master Bedroom features a tumbled stone exterior with iron ore windows and modern tudor style accents. The Great Room features a wall of built-ins with antique glass cabinet doors that flank the fireplace and a coffered beamed ceiling. The adjacent Kitchen features a large walnut topped island which sets the tone for the gourmet kitchen. Opening off of the Kitchen, the large Screened Porch entertains year round with a radiant heated floor, stone fireplace and stained cedar ceiling. Photo credit: Picture Perfect Homes
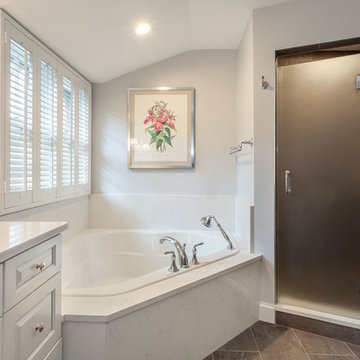
Photographer: Berkay Demirkan
Photo of a mid-sized traditional master bathroom in DC Metro with raised-panel cabinets, white cabinets, a corner tub, a corner shower, a two-piece toilet, gray tile, porcelain tile, grey walls, porcelain floors, an undermount sink, marble benchtops, grey floor, a hinged shower door and white benchtops.
Photo of a mid-sized traditional master bathroom in DC Metro with raised-panel cabinets, white cabinets, a corner tub, a corner shower, a two-piece toilet, gray tile, porcelain tile, grey walls, porcelain floors, an undermount sink, marble benchtops, grey floor, a hinged shower door and white benchtops.
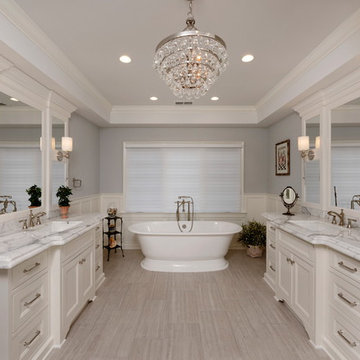
Bob Narod Photography
Photo of a large traditional master bathroom in DC Metro with shaker cabinets, white cabinets, a freestanding tub, grey walls, porcelain floors, an undermount sink, marble benchtops, grey floor and grey benchtops.
Photo of a large traditional master bathroom in DC Metro with shaker cabinets, white cabinets, a freestanding tub, grey walls, porcelain floors, an undermount sink, marble benchtops, grey floor and grey benchtops.
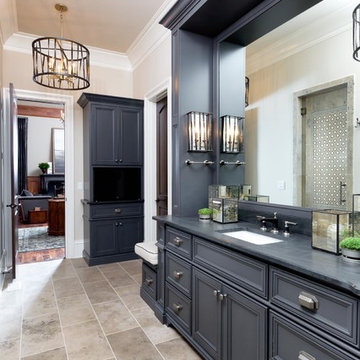
Photographer - Marty Paoletta
Inspiration for a large traditional master bathroom in Nashville with beaded inset cabinets, grey cabinets, a freestanding tub, an alcove shower, a two-piece toilet, white tile, ceramic tile, grey walls, ceramic floors, an undermount sink, marble benchtops, beige floor and a hinged shower door.
Inspiration for a large traditional master bathroom in Nashville with beaded inset cabinets, grey cabinets, a freestanding tub, an alcove shower, a two-piece toilet, white tile, ceramic tile, grey walls, ceramic floors, an undermount sink, marble benchtops, beige floor and a hinged shower door.
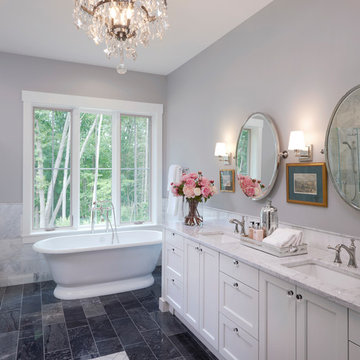
A marble tile "carpet" is used to add a unique look to this stunning master bathroom. This custom designed and built home was constructed by Meadowlark Design+Build in Ann Arbor, MI. Photos by John Carlson.
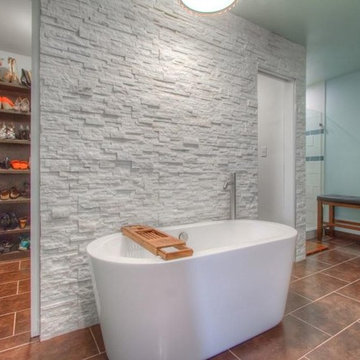
Photo of a mid-sized traditional master bathroom in Other with raised-panel cabinets, white cabinets, a freestanding tub, an alcove shower, gray tile, stone tile, grey walls, dark hardwood floors, an integrated sink, concrete benchtops, brown floor and a hinged shower door.
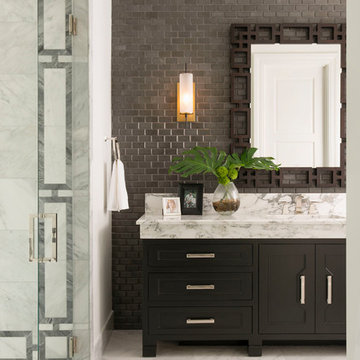
This is an example of a traditional master bathroom in Dallas with shaker cabinets, black cabinets, gray tile, white tile, grey walls, an integrated sink, multi-coloured floor, a hinged shower door and white benchtops.
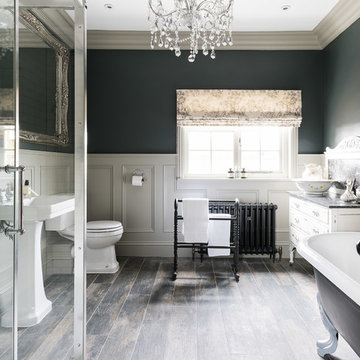
Veronica Rodriguez
Design ideas for a large traditional bathroom in Other with a claw-foot tub, a corner shower, a one-piece toilet, white tile, ceramic tile, grey walls, a pedestal sink, marble benchtops, a hinged shower door and flat-panel cabinets.
Design ideas for a large traditional bathroom in Other with a claw-foot tub, a corner shower, a one-piece toilet, white tile, ceramic tile, grey walls, a pedestal sink, marble benchtops, a hinged shower door and flat-panel cabinets.
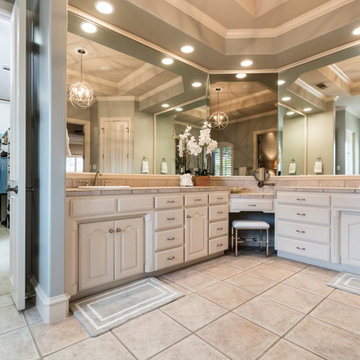
Photo of an expansive traditional master bathroom in Dallas with raised-panel cabinets, white cabinets, a drop-in tub, an alcove shower, beige tile, gray tile, ceramic tile, grey walls, ceramic floors, a drop-in sink and tile benchtops.
Traditional Bathroom Design Ideas with Grey Walls
12