Traditional Bathroom Design Ideas with Grey Walls
Refine by:
Budget
Sort by:Popular Today
161 - 180 of 21,086 photos
Item 1 of 3
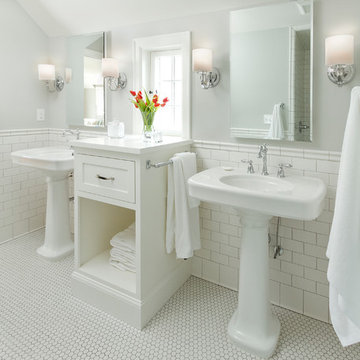
Seth Hannula
Design ideas for a traditional master bathroom in Minneapolis with a pedestal sink, shaker cabinets, white cabinets, white tile, subway tile, grey walls, mosaic tile floors and white floor.
Design ideas for a traditional master bathroom in Minneapolis with a pedestal sink, shaker cabinets, white cabinets, white tile, subway tile, grey walls, mosaic tile floors and white floor.
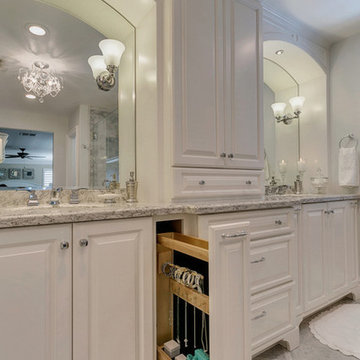
After completing their son’s room, we decided to continue the designing in my client’s master bathroom in Rancho Cucamonga, CA. Not only were the finishes completely overhauled, but the space plan was reconfigured too. They no longer wanted their soaking tub and requested a larger shower with a rain head and more counter top space and cabinetry. The couple wanted something that was not too trendy and desired a space that would look classic and stand the test of time. What better way to give them that than with marble, white cabinets and a chandelier to boot? This newly renovated master bath now features Cambria quartz counters, custom white cabinetry, marble flooring in a diamond pattern with mini-mosaic accents, a classic subway marble shower surround, frameless glass, new recessed and accent lighting, chrome fixtures, a coat of fresh grey paint on the walls and a few accessories to make the space feel complete.
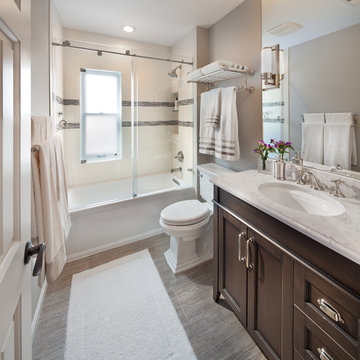
Morgan Howarth Photography
This is an example of a mid-sized traditional bathroom in DC Metro with an undermount sink, recessed-panel cabinets, dark wood cabinets, a shower/bathtub combo, gray tile, ceramic tile, grey walls and ceramic floors.
This is an example of a mid-sized traditional bathroom in DC Metro with an undermount sink, recessed-panel cabinets, dark wood cabinets, a shower/bathtub combo, gray tile, ceramic tile, grey walls and ceramic floors.
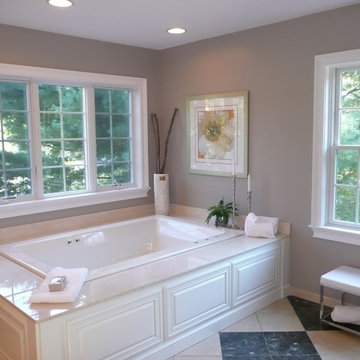
This home sat on the market without any interest prior to staging. After staging the home went under agreement immediately.
Photo of a large traditional master bathroom in Boston with a drop-in sink, raised-panel cabinets, white cabinets, granite benchtops, a drop-in tub, multi-coloured tile, ceramic tile, grey walls and ceramic floors.
Photo of a large traditional master bathroom in Boston with a drop-in sink, raised-panel cabinets, white cabinets, granite benchtops, a drop-in tub, multi-coloured tile, ceramic tile, grey walls and ceramic floors.
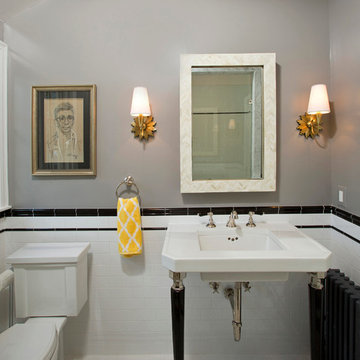
The hall bathroom was intended to look as it has always been there. In fact, the original 1937 design had yellow and black tile. The stately, renovated version boasts a custom designed black and white tile floor, a Carrara marble shower threshold and retro console sink.
Photographer Greg Hadley
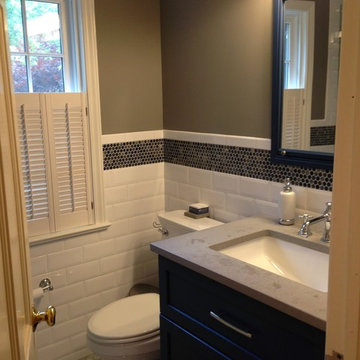
We carried the beveled subway and penny tile detail around the room to give a more cohesive feel to the space.
The vanity was customized as a drawer style piece, allowing each of the boys his own storage space.
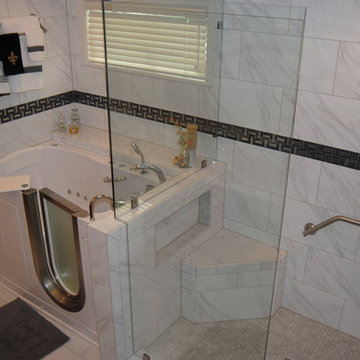
JS
Mid-sized traditional master bathroom in New Orleans with an undermount sink, raised-panel cabinets, medium wood cabinets, engineered quartz benchtops, a corner shower, a two-piece toilet, gray tile, porcelain tile, grey walls and porcelain floors.
Mid-sized traditional master bathroom in New Orleans with an undermount sink, raised-panel cabinets, medium wood cabinets, engineered quartz benchtops, a corner shower, a two-piece toilet, gray tile, porcelain tile, grey walls and porcelain floors.
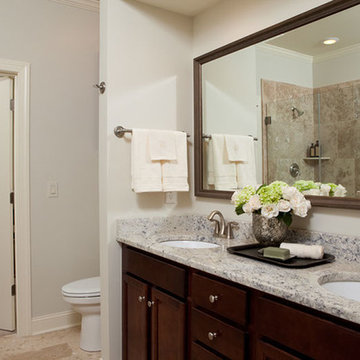
Find tranquility in this luxurious master suite. Finished with a granite double vanity, custom cabinetry, a framed mirror, frameless glass shower and travertine stone tile.
Joshua Curry (photography)
Mortise & Tenon Design (Interior Design)
Signature Companies (Developer)
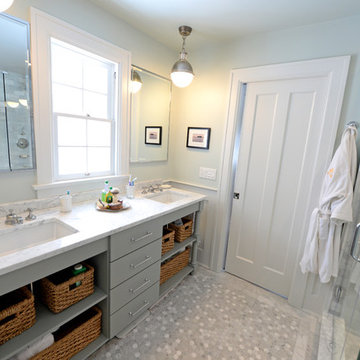
1. White carrera honed Hex tile and subway tile are complimented by the polished carrera on the custom designed vanity with Kohler Sinks.
2. Thomas O’Brien Hicks pendants in Antique Nickel hang over the mirrors from Restoration Hardware.
3. The Custom mosaic Niche in the Shower is repeated on the opposite wall beside the Tresham Toilet by Kohler.
4. Faucets and Shower Hardware are the Grafton Collection from Restoration Hardware.
5. Walls are painted with Sherwin Williams Emerald Paint in SW6204, Sea Salt, and the Wainscote is one shade lighter in SW6203 Spare White.
6. Pocket doors were installed using the original 100 year old doors, and add usable space in the room.
Photo Credit: Marc Golub
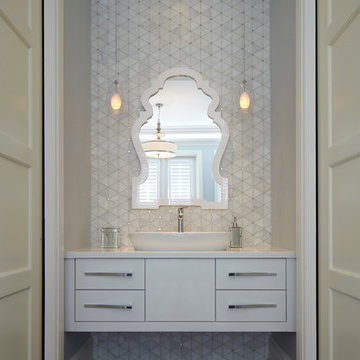
Beautiful beach themed bathroom by European Sink Outlet.
Photo of a mid-sized traditional bathroom in Miami with flat-panel cabinets, white cabinets, white tile, grey walls, a vessel sink, engineered quartz benchtops and white benchtops.
Photo of a mid-sized traditional bathroom in Miami with flat-panel cabinets, white cabinets, white tile, grey walls, a vessel sink, engineered quartz benchtops and white benchtops.
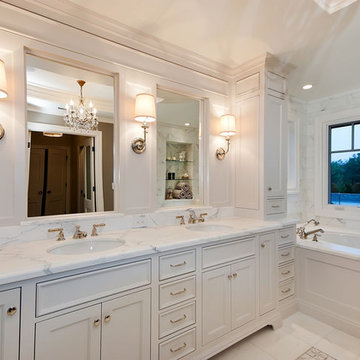
Master bathroom suite with slab and mosaic Calacatta Marble floors, slab counters and tiled walls. Sconces highlighting custom painted inset cabinets.
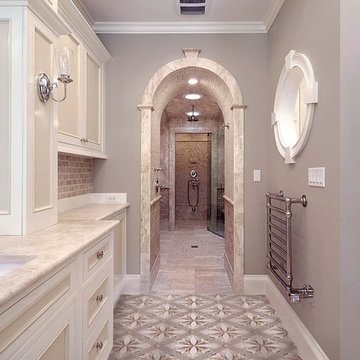
Amall of the Univo Collection consists of hand cut stones, meticulously pieced together to create a stunning mosaic design
Large traditional master bathroom in New York with recessed-panel cabinets, a hinged shower door, white cabinets, a curbless shower, brown tile, stone tile, grey walls, mosaic tile floors, an undermount sink, marble benchtops and multi-coloured floor.
Large traditional master bathroom in New York with recessed-panel cabinets, a hinged shower door, white cabinets, a curbless shower, brown tile, stone tile, grey walls, mosaic tile floors, an undermount sink, marble benchtops and multi-coloured floor.
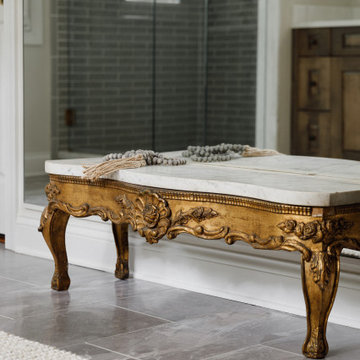
Chattanooga area updated master bath with a modern/traditional mix with rustic accents to reflect the home's mountain setting.
Photo of a large traditional bathroom in Other with raised-panel cabinets, grey walls, porcelain floors and a built-in vanity.
Photo of a large traditional bathroom in Other with raised-panel cabinets, grey walls, porcelain floors and a built-in vanity.
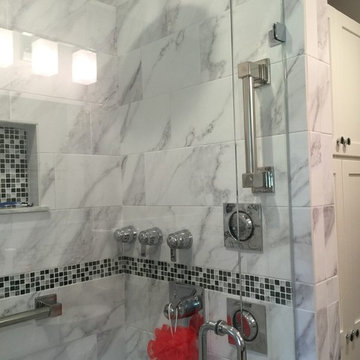
This shower allows for aging with grab bars in convenience locations and easy turn knobs.
Nancy Benson
Design ideas for a mid-sized traditional 3/4 bathroom in Bridgeport with shaker cabinets, white cabinets, an alcove shower, a one-piece toilet, white tile, ceramic tile, grey walls, ceramic floors, an undermount sink, granite benchtops, white floor and a hinged shower door.
Design ideas for a mid-sized traditional 3/4 bathroom in Bridgeport with shaker cabinets, white cabinets, an alcove shower, a one-piece toilet, white tile, ceramic tile, grey walls, ceramic floors, an undermount sink, granite benchtops, white floor and a hinged shower door.
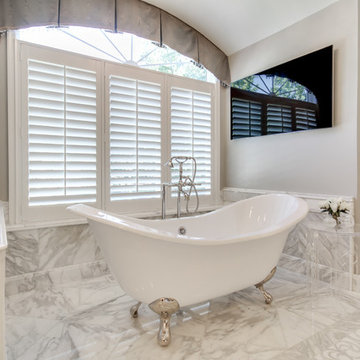
This spacious master bathroom is bright and elegant. It features white Calacatta marble tile on the floor, wainscoting treatment, and enclosed glass shower. The same Calacatta marble is also used on the two vanity countertops. Our crew spent time planning out the installation of the gorgeous water-jet floor tile insert, as well as the detailed Calacatta slab wall treatment in the shower.
This beautiful space was designed by Arnie of Green Eyed Designs.
Photography by Joseph Alfano.
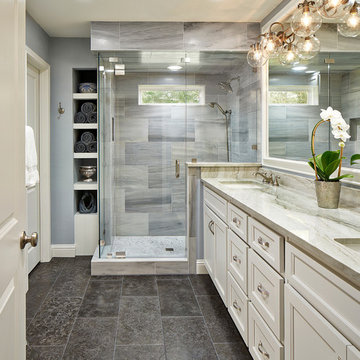
Inspiration for a large traditional 3/4 bathroom in Los Angeles with recessed-panel cabinets, white cabinets, a corner shower, gray tile, grey walls, an undermount sink and a hinged shower door.
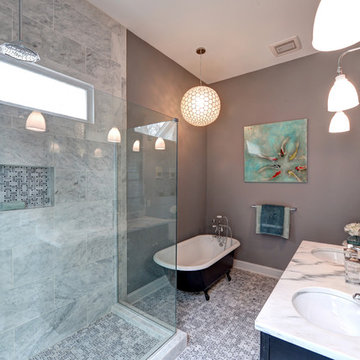
The Master Bath was put in the place of the former summer kitchen. This large space features a reclaimed and refinished claw-foot tub and marble throughout for a vintage, yet modern approach.
Photography by Josh Vick

Design ideas for a traditional master bathroom in Chicago with raised-panel cabinets, grey cabinets, a curbless shower, a wall-mount toilet, white tile, porcelain tile, grey walls, porcelain floors, an undermount sink, engineered quartz benchtops, a hinged shower door, beige benchtops, a shower seat, a double vanity and a built-in vanity.

Traditional bathroom project in Alexandria, VA with marble tiles, free standing vanity, polished chrome fixtures, black &white tiles, sliding glass door and stylish medicine cabinets and vanity lights.

Download our free ebook, Creating the Ideal Kitchen. DOWNLOAD NOW
This master bath remodel is the cat's meow for more than one reason! The materials in the room are soothing and give a nice vintage vibe in keeping with the rest of the home. We completed a kitchen remodel for this client a few years’ ago and were delighted when she contacted us for help with her master bath!
The bathroom was fine but was lacking in interesting design elements, and the shower was very small. We started by eliminating the shower curb which allowed us to enlarge the footprint of the shower all the way to the edge of the bathtub, creating a modified wet room. The shower is pitched toward a linear drain so the water stays in the shower. A glass divider allows for the light from the window to expand into the room, while a freestanding tub adds a spa like feel.
The radiator was removed and both heated flooring and a towel warmer were added to provide heat. Since the unit is on the top floor in a multi-unit building it shares some of the heat from the floors below, so this was a great solution for the space.
The custom vanity includes a spot for storing styling tools and a new built in linen cabinet provides plenty of the storage. The doors at the top of the linen cabinet open to stow away towels and other personal care products, and are lighted to ensure everything is easy to find. The doors below are false doors that disguise a hidden storage area. The hidden storage area features a custom litterbox pull out for the homeowner’s cat! Her kitty enters through the cutout, and the pull out drawer allows for easy clean ups.
The materials in the room – white and gray marble, charcoal blue cabinetry and gold accents – have a vintage vibe in keeping with the rest of the home. Polished nickel fixtures and hardware add sparkle, while colorful artwork adds some life to the space.
Traditional Bathroom Design Ideas with Grey Walls
9