Traditional Bathroom Design Ideas with Grey Walls
Refine by:
Budget
Sort by:Popular Today
21 - 40 of 21,086 photos
Item 1 of 3
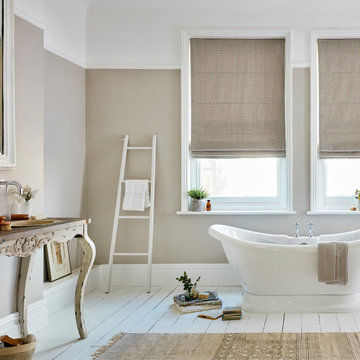
Master En-suite Styled for Sanderson paint. Photography by Andy Gore
Photo of a large traditional bathroom in London with grey walls, light hardwood floors and white floor.
Photo of a large traditional bathroom in London with grey walls, light hardwood floors and white floor.
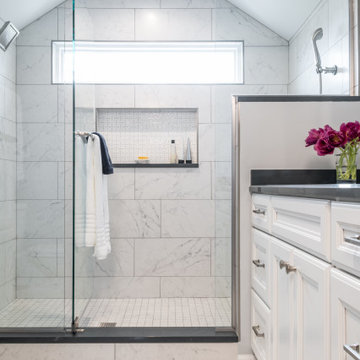
This is an example of a mid-sized traditional master bathroom in St Louis with recessed-panel cabinets, white cabinets, an alcove shower, white tile, marble, grey walls, marble floors, an undermount sink, engineered quartz benchtops, white floor, a hinged shower door, black benchtops, a shower seat, a single vanity and a built-in vanity.
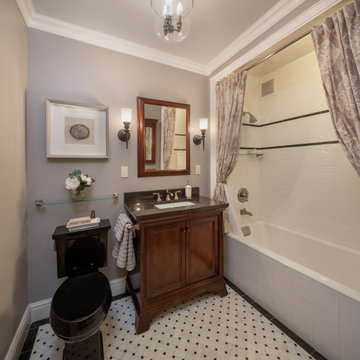
This is an example of a traditional 3/4 bathroom in New York with beaded inset cabinets, dark wood cabinets, an alcove tub, a shower/bathtub combo, a two-piece toilet, white tile, grey walls, mosaic tile floors, an undermount sink, white floor, a shower curtain, black benchtops, a single vanity and a freestanding vanity.
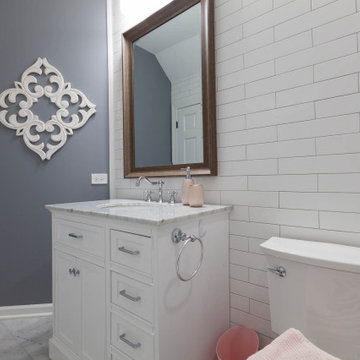
Photo of a mid-sized traditional kids bathroom in Chicago with flat-panel cabinets, white cabinets, a corner shower, white tile, ceramic tile, grey walls, marble floors, an undermount sink, marble benchtops, grey floor, a hinged shower door, grey benchtops, a niche, a single vanity and a freestanding vanity.
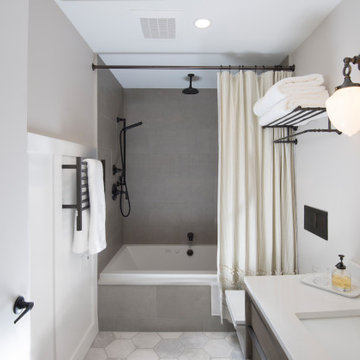
This bathroom has a modern floating vanity mixed with some retro style fixtures. The shining star of this bathroom is the bathtub which features a stereo that plays through the water!
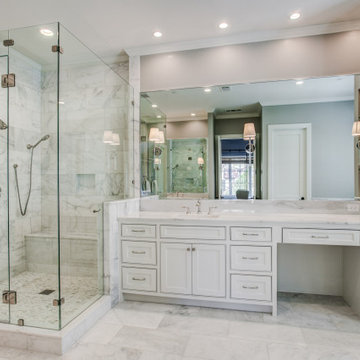
Photo of a traditional master bathroom in Dallas with beaded inset cabinets, white cabinets, a corner shower, grey walls, an undermount sink, white floor and white benchtops.
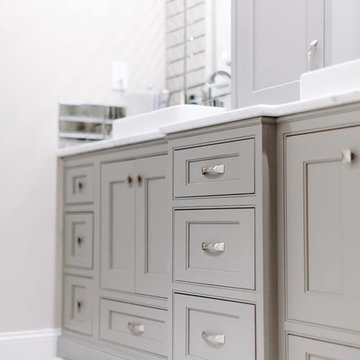
Photo of a traditional master bathroom in Little Rock with recessed-panel cabinets, grey cabinets, mirror tile, grey walls, a vessel sink, marble benchtops, grey floor and white benchtops.
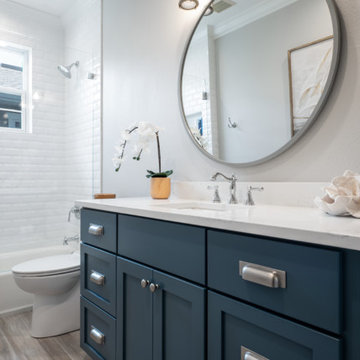
Photo of a mid-sized traditional 3/4 bathroom in Tampa with shaker cabinets, blue cabinets, an alcove tub, a shower/bathtub combo, a two-piece toilet, white tile, marble, grey walls, medium hardwood floors, an undermount sink, engineered quartz benchtops, brown floor, a hinged shower door and white benchtops.
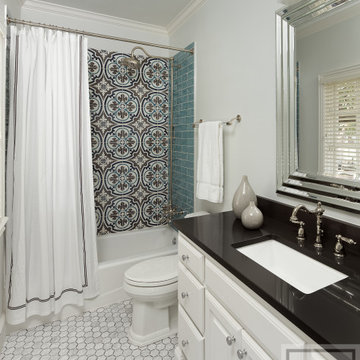
We transformed a Georgian brick two-story built in 1998 into an elegant, yet comfortable home for an active family that includes children and dogs. Although this Dallas home’s traditional bones were intact, the interior dark stained molding, paint, and distressed cabinetry, along with dated bathrooms and kitchen were in desperate need of an overhaul. We honored the client’s European background by using time-tested marble mosaics, slabs and countertops, and vintage style plumbing fixtures throughout the kitchen and bathrooms. We balanced these traditional elements with metallic and unique patterned wallpapers, transitional light fixtures and clean-lined furniture frames to give the home excitement while maintaining a graceful and inviting presence. We used nickel lighting and plumbing finishes throughout the home to give regal punctuation to each room. The intentional, detailed styling in this home is evident in that each room boasts its own character while remaining cohesive overall.
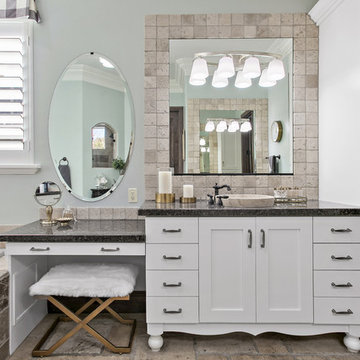
Inspiration for a traditional master bathroom in Salt Lake City with white cabinets, a drop-in tub, beige tile, grey walls, a vessel sink, beige floor, black benchtops and shaker cabinets.
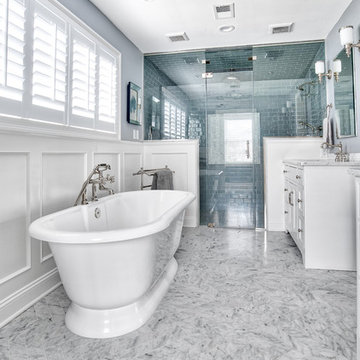
This master bathroom has a very traditional and clean look. The marble flooring, counter tops and white cabinetry look elegant next to the polished nickel Rohl faucets and bathtub fixtures.
Photos by Chris Veith
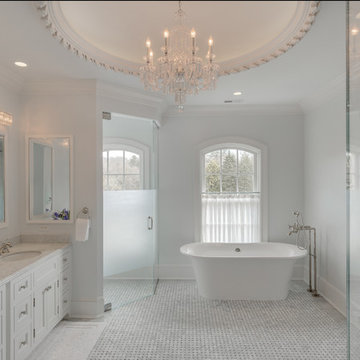
Michael Biondo
Photo of a traditional master bathroom in New York with recessed-panel cabinets, white cabinets, a freestanding tub, grey walls, marble floors, an undermount sink, multi-coloured floor and white benchtops.
Photo of a traditional master bathroom in New York with recessed-panel cabinets, white cabinets, a freestanding tub, grey walls, marble floors, an undermount sink, multi-coloured floor and white benchtops.
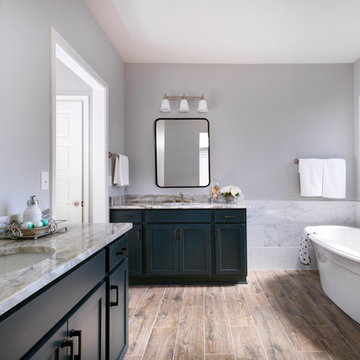
The Atkinson is a spacious ranch plan with three or more bedrooms. The main living areas, including formal dining, share an open layout with 10'ceilings. The kitchen has a generous island with counter dining, a spacious pantry, and breakfast area with multiple windows. The family rooms is shown here with direct vent fireplace with stone hearth and surround and built-in bookcases. Enjoy premium outdoor living space with a large covered patio with optional direct vent fireplace. The primary bedroom is located off a semi-private hall and has a trey ceiling and triple window. The luxury primary bath with separate vanities is shown here with standalone tub and tiled shower. Bedrooms two and three share a hall bath, and there is a spacious utility room with folding counter. Exterior details include a covered front porch, dormers, separate garage doors, and hip roof.
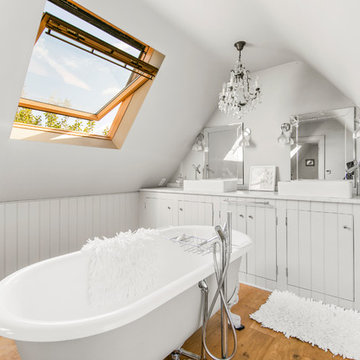
Photo of a traditional master bathroom in London with grey cabinets, a claw-foot tub, grey walls, light hardwood floors, a vessel sink and white benchtops.
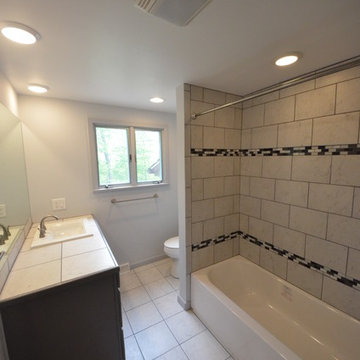
Neil Sonne
Photo of a mid-sized traditional 3/4 bathroom in Other with dark wood cabinets, an alcove tub, a shower/bathtub combo, a two-piece toilet, grey walls, laminate floors, a drop-in sink, tile benchtops, beige floor, a shower curtain and beige benchtops.
Photo of a mid-sized traditional 3/4 bathroom in Other with dark wood cabinets, an alcove tub, a shower/bathtub combo, a two-piece toilet, grey walls, laminate floors, a drop-in sink, tile benchtops, beige floor, a shower curtain and beige benchtops.
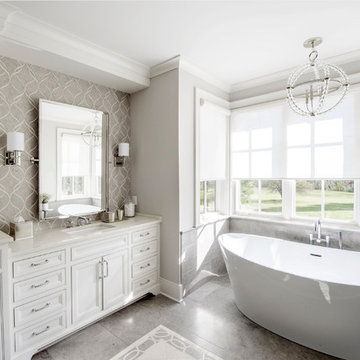
Photo of a large traditional master bathroom in Columbus with beaded inset cabinets, white cabinets, a freestanding tub, grey walls, porcelain floors, an undermount sink, marble benchtops, grey floor and white benchtops.
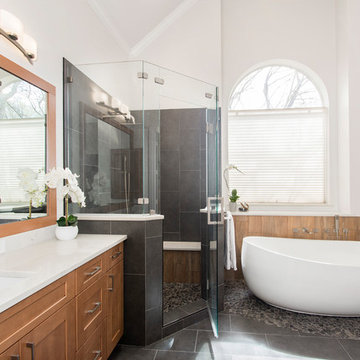
Our clients drastically needed to update this master suite from the original forest green floral wallpaper to something more clean and simple. They wanted to open up the dated cultured marble enclosed tub and shower and remove all soffits and plant ledges above the vanities. They wanted to explore the possibilities of opening up the shower with glass and look at installing a freestanding bathtub and they definitely wanted to keep the double sided fireplace but update the look of it.
First off, we did some minor changes to the bedroom. We replaced the carpet with a beautiful soft multi-color gray low pile carpet and painted the walls a soft white. The fireplace surround was replaced with Carrara 12×12 polished porcelain tile for a more elegant look. Finally, we tore out a corner built in desk and squared off and textured the wall, making it look as though it were never there.
We needed to strip this bathroom down and start from scratch. We demoed the cabinets, counter tops, all plumbing fixtures, ceiling fan, track lighting, tub and tub surround, fireplace surround, shower door, shower walls and ceiling above the shower, all flooring, soffits above vanity areas, saloon doors on the water closet and of course the wallpaper!
We changed the walls around the shower to pony walls with glass on the upper half, opening up the shower. The tile was lined with Premium Antasit 12×24 tile installed vertically in a 50/50 brick pattern. The shower floor and the floor below the tub is Solo River Grey Pebble mosaic tile. A contemporary Jaclo Collection shower system was installed including a contemporary handshower and square shower head. The large freestanding tub is a white Hydro Sytsems “Picasso” with “Steelnox” wall mounted tub filler and hardware from Graff.
All of the cabinets were replaced with Waypoint maple mocha glazed flat front doors and drawers. Quartzmasters Calacatta Grey countertops were installed with 2 Icera “Muse” undermount sinks for a clean modern look. The cabinet hardware the clients chose is ultra modern ”Sutton” from Hardware Resources and the faucet and other hardware is all from the Phylrich “Mix” collection.
Pulling it all together, Premium Antasit 12×14 installed floor tile was installed in a 50/50 brick pattern. The pebble tile that was installed in the shower floor was also installed in an oval shape under the bathtub for a great modern look and to break up the solid gray flooring.
Addison Oak Wood planks were installed vertically behind the bathtub, below the fireplace surround and behind the potty for a modern finished look. The fireplace was surrounded with Carrara 12×12 polished porcelain, as well as the wood planks. Finally, to add the finishing touches, Z-Lite brushed nickel vanity lights were installed above each vanity sink. The clients are so pleased to be able to enjoy and relax in their new contemporary bathroom!
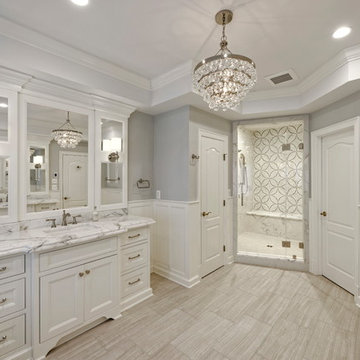
Bob Narod Photography
This is an example of a large traditional master bathroom in DC Metro with shaker cabinets, white cabinets, a freestanding tub, grey walls, porcelain floors, an undermount sink, marble benchtops, grey floor and grey benchtops.
This is an example of a large traditional master bathroom in DC Metro with shaker cabinets, white cabinets, a freestanding tub, grey walls, porcelain floors, an undermount sink, marble benchtops, grey floor and grey benchtops.
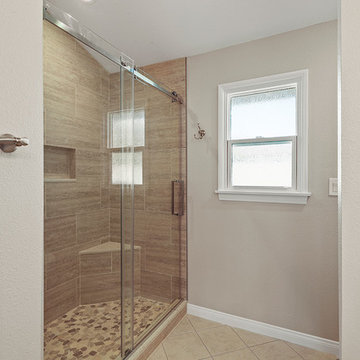
Inspiration for a mid-sized traditional master bathroom in Orange County with recessed-panel cabinets, medium wood cabinets, an alcove shower, a one-piece toilet, beige tile, porcelain tile, grey walls, travertine floors, an undermount sink, engineered quartz benchtops, beige floor, a sliding shower screen and beige benchtops.
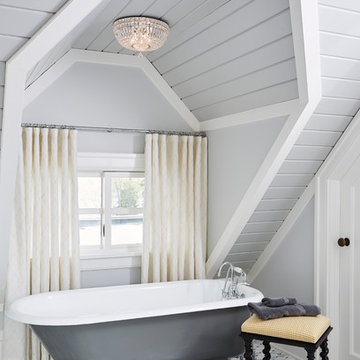
Alyssa Lee Photography
Lindstrom Construction
Mid-sized traditional master bathroom in Minneapolis with a claw-foot tub, grey walls, mosaic tile floors and grey floor.
Mid-sized traditional master bathroom in Minneapolis with a claw-foot tub, grey walls, mosaic tile floors and grey floor.
Traditional Bathroom Design Ideas with Grey Walls
2