Traditional Bathroom Design Ideas with Laminate Floors
Refine by:
Budget
Sort by:Popular Today
161 - 180 of 567 photos
Item 1 of 3
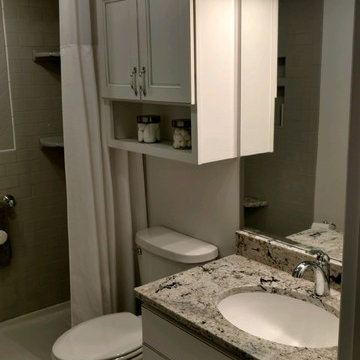
Photo of a mid-sized traditional master bathroom in Other with recessed-panel cabinets, white cabinets, an alcove shower, a two-piece toilet, gray tile, subway tile, white walls, laminate floors, an undermount sink, granite benchtops, grey floor and a shower curtain.
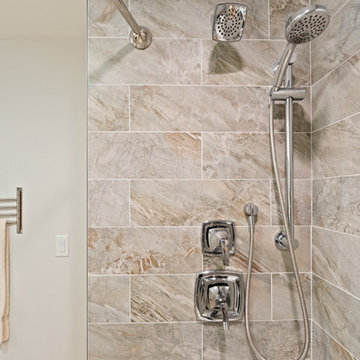
Jamie Harrington of Image Ten Photography
Mid-sized traditional master bathroom in Providence with shaker cabinets, grey cabinets, a drop-in tub, a shower/bathtub combo, a two-piece toilet, beige tile, porcelain tile, green walls, laminate floors, an undermount sink, recycled glass benchtops, brown floor, a shower curtain and multi-coloured benchtops.
Mid-sized traditional master bathroom in Providence with shaker cabinets, grey cabinets, a drop-in tub, a shower/bathtub combo, a two-piece toilet, beige tile, porcelain tile, green walls, laminate floors, an undermount sink, recycled glass benchtops, brown floor, a shower curtain and multi-coloured benchtops.
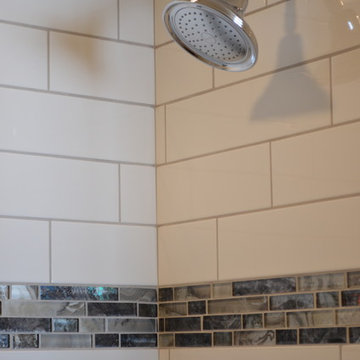
Bonus room full bath with a double sink vanity, custom glass tile mirror, and solid wood cabinetry.
Design ideas for a mid-sized traditional master bathroom in Other with recessed-panel cabinets, brown cabinets, a drop-in tub, a shower/bathtub combo, blue tile, beige walls, laminate floors, an undermount sink, solid surface benchtops, grey floor, white benchtops and subway tile.
Design ideas for a mid-sized traditional master bathroom in Other with recessed-panel cabinets, brown cabinets, a drop-in tub, a shower/bathtub combo, blue tile, beige walls, laminate floors, an undermount sink, solid surface benchtops, grey floor, white benchtops and subway tile.
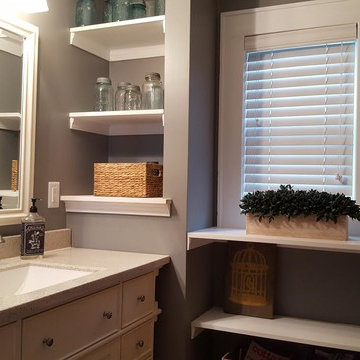
A clean full bath with lots of shelves.
Mid-sized traditional kids bathroom in Other with furniture-like cabinets, distressed cabinets, an alcove shower, a two-piece toilet, grey walls, laminate floors, an integrated sink, solid surface benchtops, brown floor and a shower curtain.
Mid-sized traditional kids bathroom in Other with furniture-like cabinets, distressed cabinets, an alcove shower, a two-piece toilet, grey walls, laminate floors, an integrated sink, solid surface benchtops, brown floor and a shower curtain.
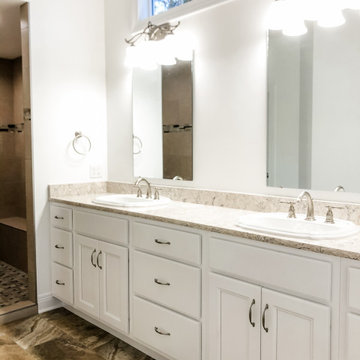
This is an example of a mid-sized traditional master bathroom in Other with recessed-panel cabinets, an alcove shower, beige tile, ceramic tile, white walls, laminate floors, a drop-in sink, engineered quartz benchtops, beige floor, an open shower and beige benchtops.
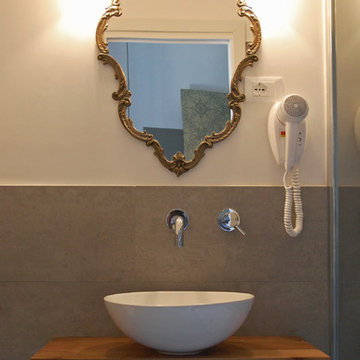
Mid-sized traditional bathroom in Rome with beige walls, laminate floors and brown floor.
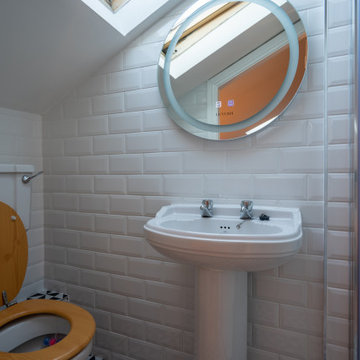
Bathroom with shower, toilet and sink.
This is an example of a small traditional master bathroom in Dublin with glass-front cabinets, a corner shower, a one-piece toilet, white tile, ceramic tile, white walls, laminate floors, a console sink, black floor, a hinged shower door, a single vanity and a floating vanity.
This is an example of a small traditional master bathroom in Dublin with glass-front cabinets, a corner shower, a one-piece toilet, white tile, ceramic tile, white walls, laminate floors, a console sink, black floor, a hinged shower door, a single vanity and a floating vanity.
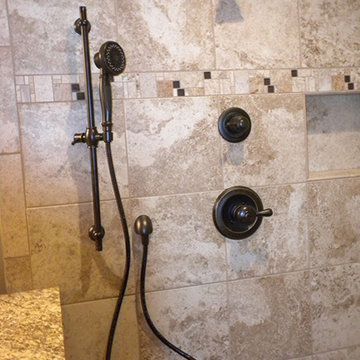
Photo of a mid-sized traditional master bathroom in Denver with raised-panel cabinets, medium wood cabinets, a freestanding tub, a corner shower, beige walls, laminate floors, an undermount sink, granite benchtops, beige floor and a hinged shower door.
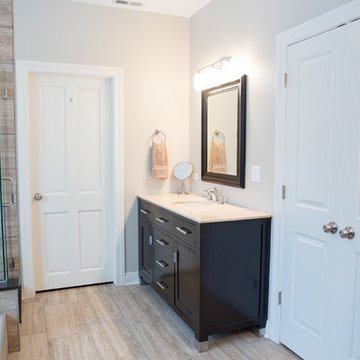
Master Bathroom with individual vanities, private wc, and open tub and shower.
Photo by Katie Basil Photography
Mid-sized traditional master bathroom in Chicago with an undermount sink, flat-panel cabinets, dark wood cabinets, limestone benchtops, a drop-in tub, a corner shower, a two-piece toilet, beige tile, stone tile, beige walls, beige floor, a hinged shower door and laminate floors.
Mid-sized traditional master bathroom in Chicago with an undermount sink, flat-panel cabinets, dark wood cabinets, limestone benchtops, a drop-in tub, a corner shower, a two-piece toilet, beige tile, stone tile, beige walls, beige floor, a hinged shower door and laminate floors.
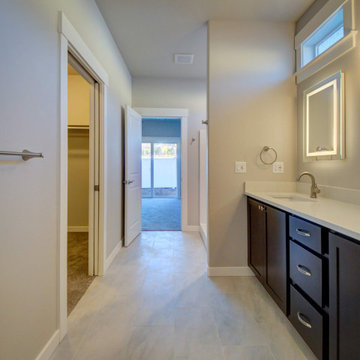
Inspiration for a mid-sized traditional master bathroom in Other with shaker cabinets, dark wood cabinets, an alcove tub, a two-piece toilet, grey walls, laminate floors, an undermount sink, engineered quartz benchtops, grey floor, grey benchtops, a double vanity and a built-in vanity.
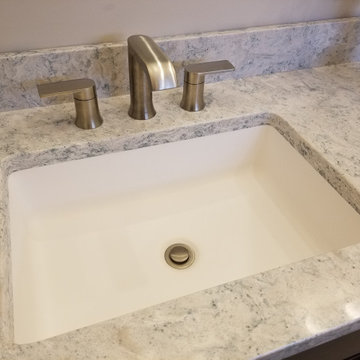
When Bill and Laura came to us for their remodel, they wanted to create a master bathroom oasis. They were able to achieve this with a raised panel from the cabinetry line Holiday Kitchen’s in a traditional cherry finish in the color truffle with Victoria knobs on all doors and Bow pulls on all drawers, Cambria’s Montgomery quartz, Armstrong Alterna 16” x 16” Gray dust flooring, and Moen’s Genta amenities. In the shower the Geschke’s went with Emser’s action advanced tile in a 12” x 24” for their main shower walls, with an accent stripe of Virginia Tile’s Refluence. Other selections that finished their dream look included; Moen’s waterfill 10” diameter rain head shower head, along with Moen’s eco performance handheld shower head.
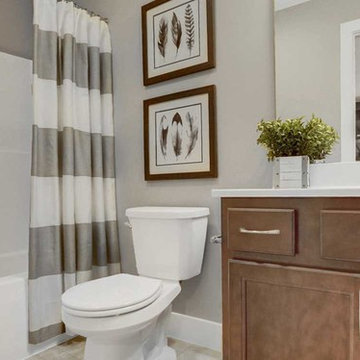
This end-of-row model townhome and sales center for Hanbury Court , includes a 2-car garage with mudroom entry complete with built-in bench. Hardwood flooring in the Foyer extends to the Dining Room, Powder Room, Kitchen, and Mudroom Entry. The open Kitchen features attractive cabinetry, granite countertops, and stainless steel appliances. Off of the Kitchen is the spacious Family Room with cozy gas fireplace and access to deck and backyard. The first floor Owner’s Suite with elegant tray ceiling features a private bathroom with large closet, cultured marble double bowl vanity, and 5’ tile shower. On the second floor is an additional bedroom, full bathroom, and large recreation space.
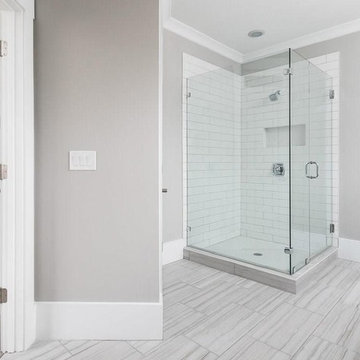
Interior View.
Home designed by Hollman Cortes
ATLCAD Architectural Services.
Mid-sized traditional master bathroom in Atlanta with raised-panel cabinets, grey cabinets, a freestanding tub, a corner shower, gray tile, ceramic tile, grey walls, laminate floors, an undermount sink, laminate benchtops, grey floor, a hinged shower door and white benchtops.
Mid-sized traditional master bathroom in Atlanta with raised-panel cabinets, grey cabinets, a freestanding tub, a corner shower, gray tile, ceramic tile, grey walls, laminate floors, an undermount sink, laminate benchtops, grey floor, a hinged shower door and white benchtops.
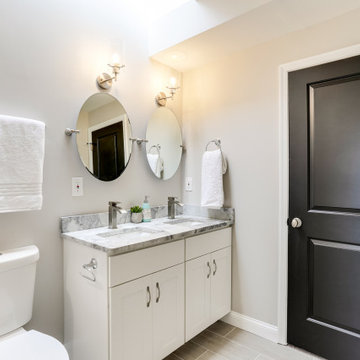
This is an example of a mid-sized traditional 3/4 bathroom in Baltimore with recessed-panel cabinets, white cabinets, an alcove shower, a one-piece toilet, grey walls, laminate floors, a drop-in sink, granite benchtops, grey floor, white benchtops, a double vanity and a built-in vanity.
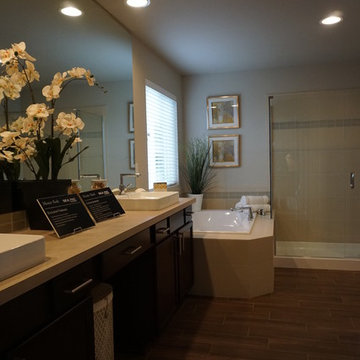
Bathrooms - SEA PAC Homes, Premiere Home Builder, Snohomish County, Washington http://seapachomes.com/available-homes.php
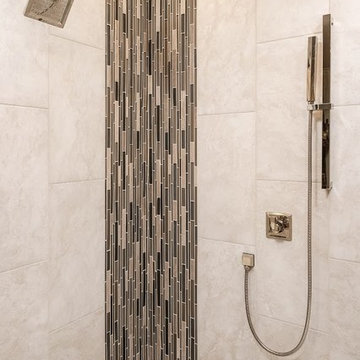
Photo of a large traditional 3/4 bathroom in Sacramento with raised-panel cabinets, dark wood cabinets, a corner shower, multi-coloured tile, matchstick tile, beige walls, laminate floors, an undermount sink, granite benchtops, beige floor, a hinged shower door and beige benchtops.
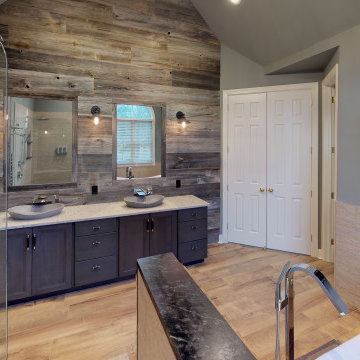
This master bathroom was plain and boring, but was full of potential when we began this renovation. With a vaulted ceiling and plenty of room, this space was ready for a complete transformation. The wood accent wall ties in beautifully with the exposed wooden beams across the ceiling. The chandelier and more modern elements like the tilework and soaking tub balance the rustic aspects of this design to keep it cozy but elegant.
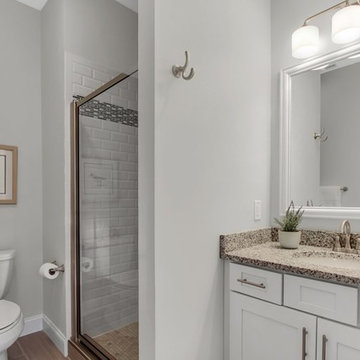
Mid-sized traditional 3/4 bathroom in Baltimore with shaker cabinets, white cabinets, a one-piece toilet, white tile, subway tile, blue walls, an undermount sink, granite benchtops, an alcove shower and laminate floors.
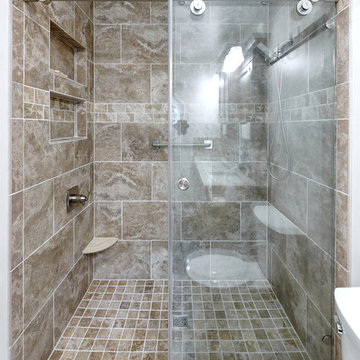
This is an example of a small traditional master bathroom in Other with shaker cabinets, medium wood cabinets, a two-piece toilet, beige walls, laminate floors, an undermount sink, brown floor and a sliding shower screen.
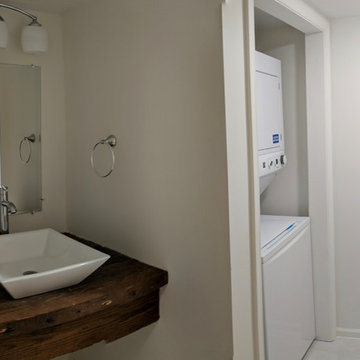
Addie Ruhl
Small traditional master bathroom in Baltimore with an alcove shower, a one-piece toilet, grey walls, laminate floors, a vessel sink, wood benchtops, brown floor, a shower curtain and brown benchtops.
Small traditional master bathroom in Baltimore with an alcove shower, a one-piece toilet, grey walls, laminate floors, a vessel sink, wood benchtops, brown floor, a shower curtain and brown benchtops.
Traditional Bathroom Design Ideas with Laminate Floors
9