Traditional Bathroom Design Ideas with Laminate Floors
Refine by:
Budget
Sort by:Popular Today
101 - 120 of 567 photos
Item 1 of 3
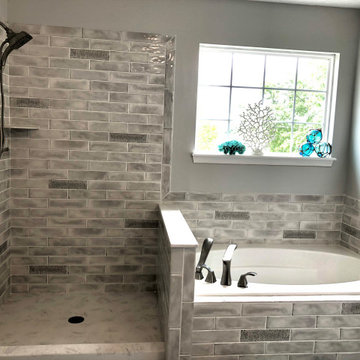
This simple, yet luxurious master bath remodel is just the touch this house needed! Grey subway tile lines the shower and tub walls and is accented with a few subtle grey and teal dotted tiles for a fun pop of color. All and all this bathroom remodel was a breath of fresh air to this home
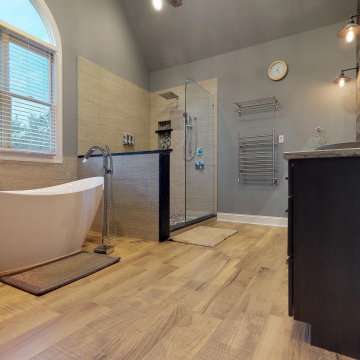
This master bathroom was plain and boring, but was full of potential when we began this renovation. With a vaulted ceiling and plenty of room, this space was ready for a complete transformation. The wood accent wall ties in beautifully with the exposed wooden beams across the ceiling. The chandelier and more modern elements like the tilework and soaking tub balance the rustic aspects of this design to keep it cozy but elegant.
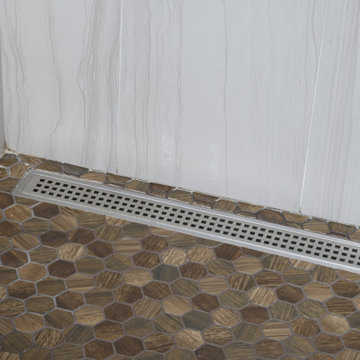
Design ideas for a mid-sized traditional master bathroom in Cleveland with raised-panel cabinets, medium wood cabinets, a two-piece toilet, blue walls, laminate floors, an undermount sink, brown floor, a hinged shower door, white benchtops, a shower seat, a double vanity and a built-in vanity.
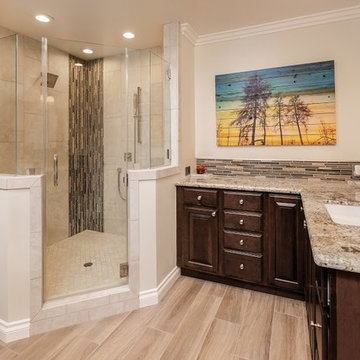
Inspiration for a large traditional 3/4 bathroom in Sacramento with raised-panel cabinets, dark wood cabinets, a corner shower, multi-coloured tile, matchstick tile, beige walls, laminate floors, an undermount sink, granite benchtops, beige floor, a hinged shower door and beige benchtops.
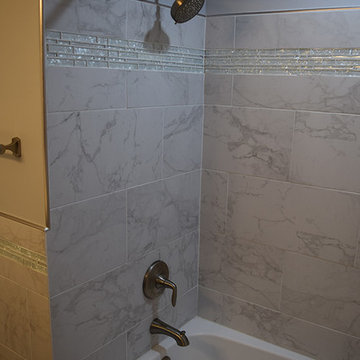
Photo of a mid-sized traditional master bathroom in DC Metro with raised-panel cabinets, dark wood cabinets, an alcove tub, a shower/bathtub combo, a two-piece toilet, gray tile, ceramic tile, grey walls, laminate floors, an undermount sink, engineered quartz benchtops, grey floor and a shower curtain.
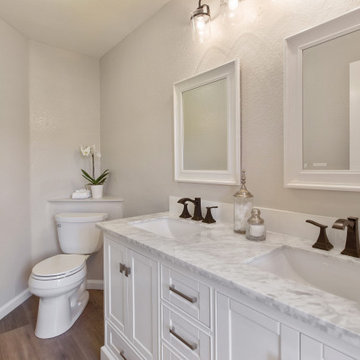
New vanity, sinks, faucets, mirrors, light fixtures, flooring, paint, toilet . . . the transition was relatively simple yet had a huge impact!
Design ideas for a mid-sized traditional bathroom in San Francisco with shaker cabinets, white cabinets, grey walls, laminate floors, an undermount sink, marble benchtops, brown floor, grey benchtops, a double vanity and a built-in vanity.
Design ideas for a mid-sized traditional bathroom in San Francisco with shaker cabinets, white cabinets, grey walls, laminate floors, an undermount sink, marble benchtops, brown floor, grey benchtops, a double vanity and a built-in vanity.
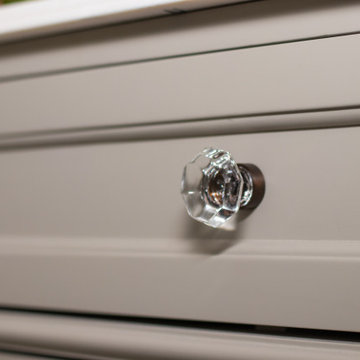
Beautiful In-Law Suite Design by GMT Home Designs Inc.,
Design by Scott Trainor of Cypress Design Co.,
Photography by Steven Bryson of STB-Photography
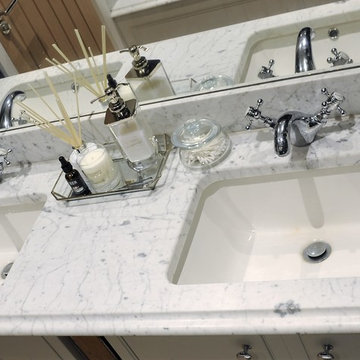
Jonathan Rossington 30mm Carrara Vanity top with double sink cut out. Installed by us at granite supply. An amazing look that still gives the timeless look Quartz does not.
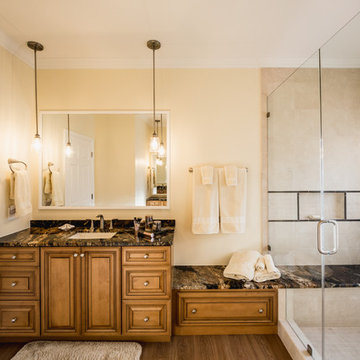
A spa shower in a glamorous master bathroom featuring Natural granite, porcelain tile and durable finishes.
The bench seat allows a safe perch in and out of the shower with linen storage below.
Photo by Kim Graham Photography
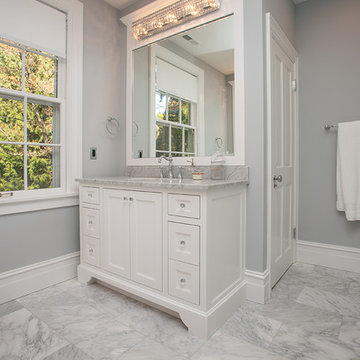
Custom Built in vanity.
This is an example of a mid-sized traditional master bathroom in Portland with shaker cabinets, white cabinets, an alcove shower, white walls, laminate floors, an undermount sink, grey floor, a hinged shower door, grey benchtops, a single vanity and a built-in vanity.
This is an example of a mid-sized traditional master bathroom in Portland with shaker cabinets, white cabinets, an alcove shower, white walls, laminate floors, an undermount sink, grey floor, a hinged shower door, grey benchtops, a single vanity and a built-in vanity.
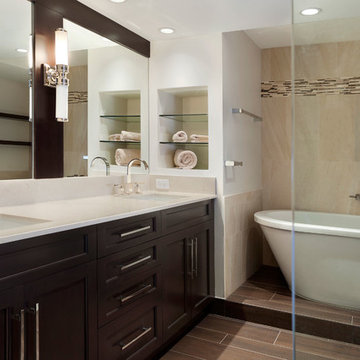
Ed Butera | ibi designs
Inspiration for a large traditional master bathroom in Miami with recessed-panel cabinets, dark wood cabinets, a freestanding tub, multi-coloured tile, white walls, laminate floors, a drop-in sink, solid surface benchtops, brown floor and beige benchtops.
Inspiration for a large traditional master bathroom in Miami with recessed-panel cabinets, dark wood cabinets, a freestanding tub, multi-coloured tile, white walls, laminate floors, a drop-in sink, solid surface benchtops, brown floor and beige benchtops.
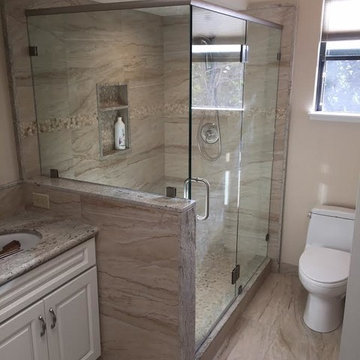
Design ideas for a large traditional master bathroom in Los Angeles with raised-panel cabinets, white cabinets, an alcove shower, a two-piece toilet, beige tile, stone slab, beige walls, laminate floors, a drop-in sink, granite benchtops, beige floor, a hinged shower door and beige benchtops.
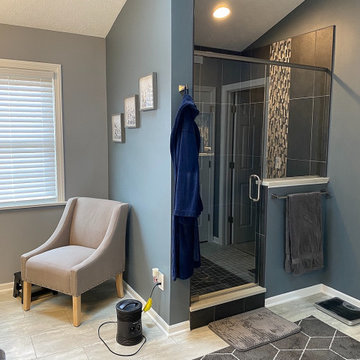
Like many other homeowners, the Moore’s were looking to remove their non used soaker tub and optimize their bathroom to better suit their needs. We achieved this for them be removing the tub and increasing their vanity wall area with a tall matching linen cabinet for storage. This still left a nice space for Mr. to have his sitting area, which was important to him. Their bathroom prior to remodeling had a small and enclosed fiberglass shower stall with the toilet in front. We relocated the toilet, where a linen closet used to be, and made its own room for it. Also, we increased the depth of the shower and made it tile to give them a more spacious space with a half wall and glass hinged door.
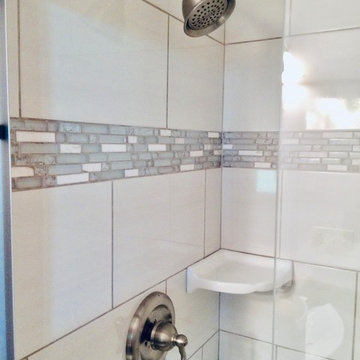
Gave an old bathroom a nice clean update.
This is an example of a small traditional 3/4 bathroom in Columbus with white cabinets, a two-piece toilet, white tile, porcelain tile, laminate floors, marble benchtops, brown floor, a sliding shower screen and white benchtops.
This is an example of a small traditional 3/4 bathroom in Columbus with white cabinets, a two-piece toilet, white tile, porcelain tile, laminate floors, marble benchtops, brown floor, a sliding shower screen and white benchtops.
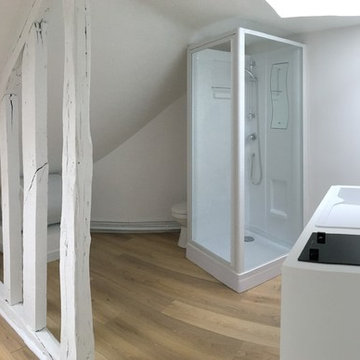
Photo of a small traditional 3/4 bathroom in Paris with white walls, laminate floors, beige floor, a one-piece toilet and a hinged shower door.
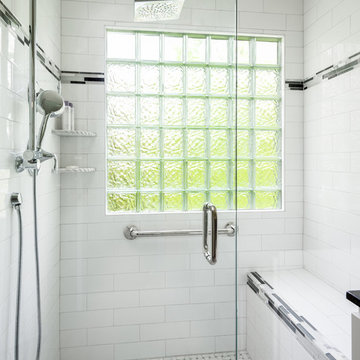
Walk in shower with low curb for easy entry. White subway tile with black, white, and gray glass accent strip. Glass block window to allow natural light in.
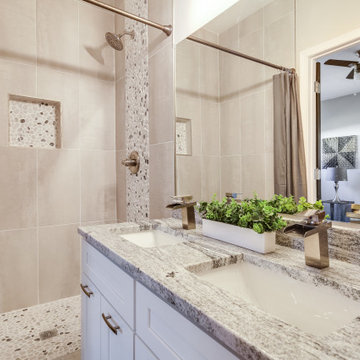
Photo of a mid-sized traditional 3/4 bathroom in Baltimore with beige walls, laminate floors, shaker cabinets, white cabinets, an alcove shower, a one-piece toilet, beige tile, ceramic tile, a drop-in sink, granite benchtops, grey floor, a shower curtain, grey benchtops, a double vanity and a built-in vanity.
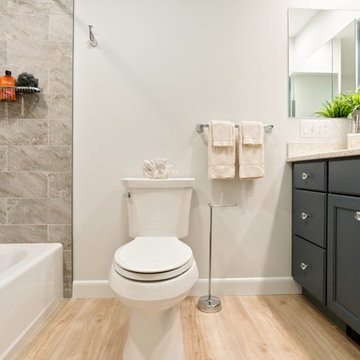
Jamie Harrington of Image Ten Photography
This is an example of a mid-sized traditional master bathroom in Providence with shaker cabinets, grey cabinets, a drop-in tub, a shower/bathtub combo, a two-piece toilet, beige tile, porcelain tile, green walls, laminate floors, an undermount sink, recycled glass benchtops, brown floor, a shower curtain and multi-coloured benchtops.
This is an example of a mid-sized traditional master bathroom in Providence with shaker cabinets, grey cabinets, a drop-in tub, a shower/bathtub combo, a two-piece toilet, beige tile, porcelain tile, green walls, laminate floors, an undermount sink, recycled glass benchtops, brown floor, a shower curtain and multi-coloured benchtops.
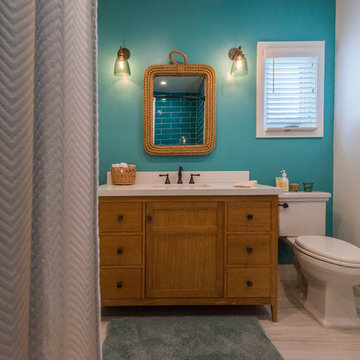
Tomer Benyehuda
Inspiration for a mid-sized traditional 3/4 bathroom in Los Angeles with shaker cabinets, medium wood cabinets, a shower/bathtub combo, a two-piece toilet, blue walls, laminate floors, an undermount sink, solid surface benchtops, beige floor, a shower curtain and white benchtops.
Inspiration for a mid-sized traditional 3/4 bathroom in Los Angeles with shaker cabinets, medium wood cabinets, a shower/bathtub combo, a two-piece toilet, blue walls, laminate floors, an undermount sink, solid surface benchtops, beige floor, a shower curtain and white benchtops.
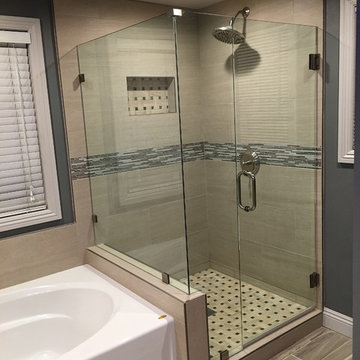
This is an example of a mid-sized traditional master bathroom in Orange County with an alcove tub, a corner shower, beige tile, porcelain tile, grey walls, laminate floors, beige floor and a hinged shower door.
Traditional Bathroom Design Ideas with Laminate Floors
6