Traditional Bathroom Design Ideas with Light Wood Cabinets
Refine by:
Budget
Sort by:Popular Today
141 - 160 of 3,472 photos
Item 1 of 3
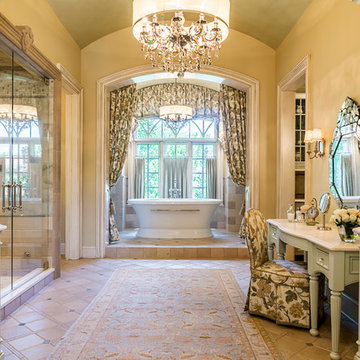
Rolfe Hokanson
Photo of an expansive traditional master bathroom in Chicago with recessed-panel cabinets, light wood cabinets, a freestanding tub, beige tile, porcelain tile, yellow walls, terra-cotta floors, granite benchtops, an alcove shower and a hinged shower door.
Photo of an expansive traditional master bathroom in Chicago with recessed-panel cabinets, light wood cabinets, a freestanding tub, beige tile, porcelain tile, yellow walls, terra-cotta floors, granite benchtops, an alcove shower and a hinged shower door.
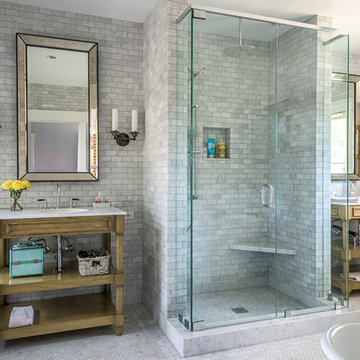
Peter Molick Photography
Mid-sized traditional master bathroom in Houston with a corner shower, white tile, gray tile, mosaic tile floors, light wood cabinets, a freestanding tub, stone tile, an undermount sink, quartzite benchtops, white floor and a hinged shower door.
Mid-sized traditional master bathroom in Houston with a corner shower, white tile, gray tile, mosaic tile floors, light wood cabinets, a freestanding tub, stone tile, an undermount sink, quartzite benchtops, white floor and a hinged shower door.
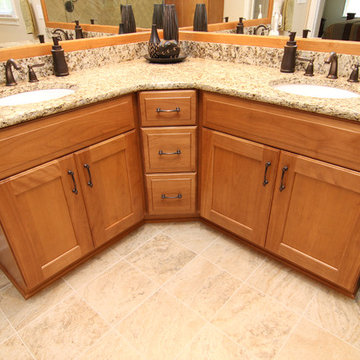
Photography: Joёlle Mclaughlin
Mid-sized traditional master bathroom in Other with an undermount sink, light wood cabinets, granite benchtops, a corner shower, beige tile, ceramic tile, beige walls and ceramic floors.
Mid-sized traditional master bathroom in Other with an undermount sink, light wood cabinets, granite benchtops, a corner shower, beige tile, ceramic tile, beige walls and ceramic floors.
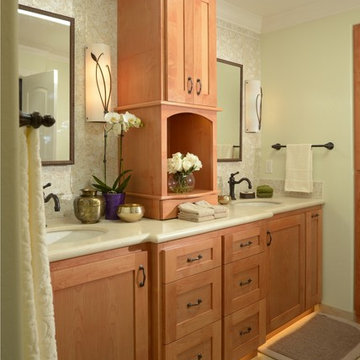
Like many California ranch homes built in the 1950s, this original master bathroom was not really a "master bath." My clients, who only three years ago purchased the home from the family of the original owner, were saddled with a small, dysfunctional space. Chief among the dysfunctions: a vanity only 30" high, and an inconveniently placed window that forced the too-low vanity mirror to reflect only the waist and partial torso--not the face--of anyone standing in front of it. They wanted not only a more spacious bathroom but a bedroom as well, so we worked in tandem with an architect and contractor to come up with a fantastic new space: a true Master Suite. In order to refine a design concept for the soon-to-be larger space, and thereby narrow down material choices, my clients and I had a brainstorming session: we spoke of an elegant Old World/ European bedroom and bathroom, a luxurious bath that would reference a Roman spa, and finally the idea of a Hammam was brought into the mix. We blended these ideas together in oil-rubbed bronze fixtures, and a tiny tile mosaic in beautiful Bursa Beige marble from Turkey and white Thassos marble from Greece. The new generously sized bathroom boasts a jetted soaking tub, a very large walk-in shower, a double-sided fireplace (facing the tub on the bath side), and a luxurious 8' long vanity with double sinks and a storage tower.
The vanity wall is covered with a mosaic vine pattern in a beautiful Bursa Beige marble from Turkey and white Thassos marble from Greece,. The custom Larson Juhl framed mirrors are flanked by gorgeous hand-wrought scones from Hubbardton Forge which echo the vine and leaf pattern in the mosaic. And the vanity itself features an LED strip in the toe-kick which allows one to see in the middle of the night without having to turn on a shockingly bright overhead fixture. At the other end of the master bath, a luxurious jetted tub nestles by a fireplace in the bay window area. Views of my clients' garden can be seen while soaking in bubbles. The over-sized walk-in shower features a paneled wainscoting effect which I designed in Crema Marfil marble. The vine mosaic continues in the shower, topped by green onyx squares. A rainshower head and a hand-held spray on a bar provides showering options. The shower floor slopes gently in one direction toward a hidden linear drain; this allows the floor to be read as a continuation of the main space, without being interrupted by a center drain.
Photo by Bernardo Grijalva
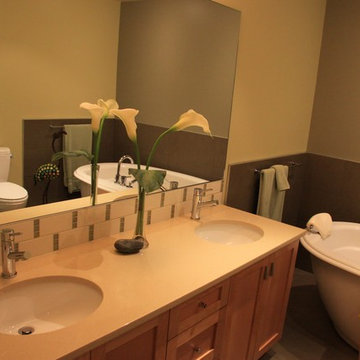
Photo of a large traditional bathroom in Vancouver with a drop-in sink, furniture-like cabinets, light wood cabinets, a freestanding tub, white tile, glass tile and green walls.
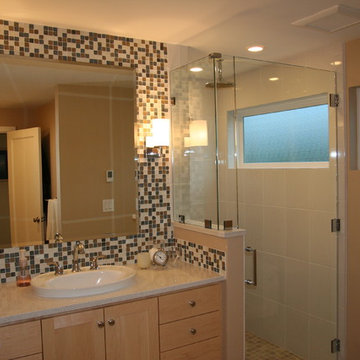
Mid-sized traditional bathroom in Seattle with shaker cabinets, light wood cabinets, solid surface benchtops, a one-piece toilet, glass tile, beige walls, porcelain floors, a corner shower, multi-coloured tile and a vessel sink.
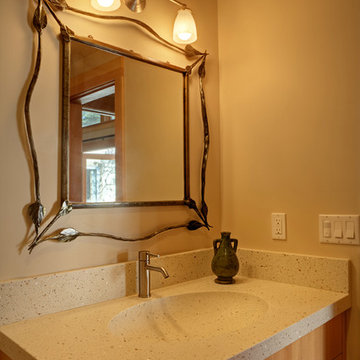
Small traditional 3/4 bathroom in San Francisco with an integrated sink, flat-panel cabinets, light wood cabinets, concrete benchtops, multi-coloured tile, beige walls and porcelain floors.
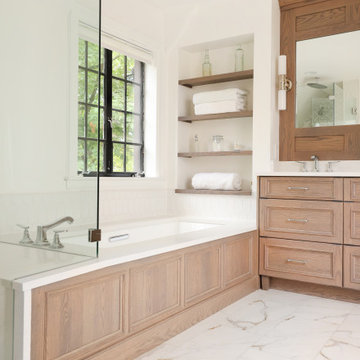
The bathroom features a tub plus shower, connected by a shared deck and bench.
Design ideas for a large traditional master bathroom in Chicago with recessed-panel cabinets, light wood cabinets, white tile, porcelain floors, engineered quartz benchtops, white floor, white benchtops, a niche, a double vanity and a built-in vanity.
Design ideas for a large traditional master bathroom in Chicago with recessed-panel cabinets, light wood cabinets, white tile, porcelain floors, engineered quartz benchtops, white floor, white benchtops, a niche, a double vanity and a built-in vanity.

Design ideas for a mid-sized traditional master wet room bathroom in Las Vegas with flat-panel cabinets, light wood cabinets, a freestanding tub, white walls, ceramic floors, an undermount sink, black floor, a hinged shower door, white benchtops, a single vanity, a built-in vanity, brown tile and wood-look tile.
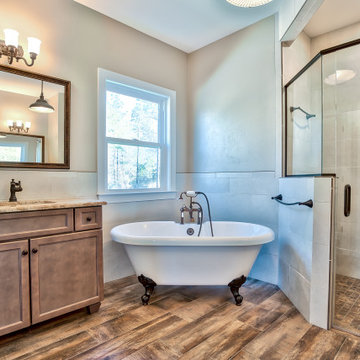
Custom master bathroom with granite countertops and recessed panel cabinets.
Design ideas for a mid-sized traditional master bathroom with recessed-panel cabinets, light wood cabinets, a claw-foot tub, a curbless shower, a one-piece toilet, white tile, porcelain tile, beige walls, porcelain floors, an undermount sink, granite benchtops, brown floor, a hinged shower door, multi-coloured benchtops, a niche, a double vanity and a built-in vanity.
Design ideas for a mid-sized traditional master bathroom with recessed-panel cabinets, light wood cabinets, a claw-foot tub, a curbless shower, a one-piece toilet, white tile, porcelain tile, beige walls, porcelain floors, an undermount sink, granite benchtops, brown floor, a hinged shower door, multi-coloured benchtops, a niche, a double vanity and a built-in vanity.
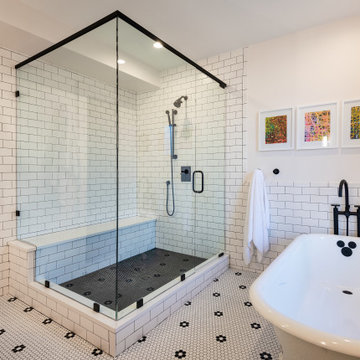
Black hex tiles on the shower floor set the space off from the main bathroom. Note the bench goes through the glass shower surround. Plumbing Fixtures from California Faucets.
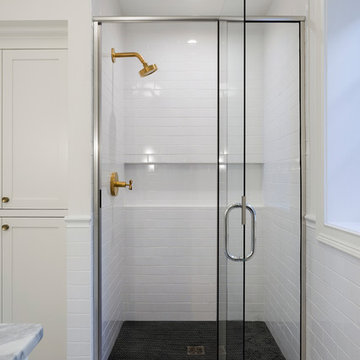
This new home is the last newly constructed home within the historic Country Club neighborhood of Edina. Nestled within a charming street boasting Mediterranean and cottage styles, the client sought a synthesis of the two that would integrate within the traditional streetscape yet reflect modern day living standards and lifestyle. The footprint may be small, but the classic home features an open floor plan, gourmet kitchen, 5 bedrooms, 5 baths, and refined finishes throughout.
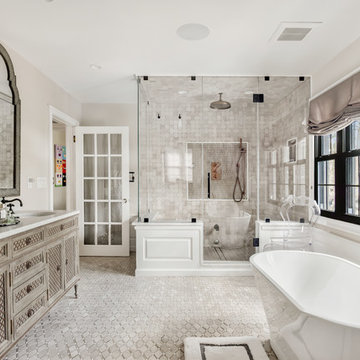
Photo of a traditional master bathroom in Other with light wood cabinets, a freestanding tub, gray tile, beige walls, an undermount sink, grey floor, a hinged shower door, grey benchtops and recessed-panel cabinets.
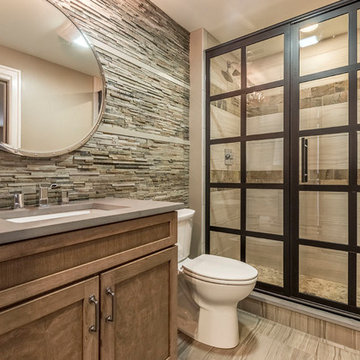
This is an example of a mid-sized traditional 3/4 bathroom in Columbus with shaker cabinets, light wood cabinets, an alcove shower, a two-piece toilet, stone tile, brown walls, porcelain floors, an undermount sink, engineered quartz benchtops, brown floor, a hinged shower door and grey benchtops.
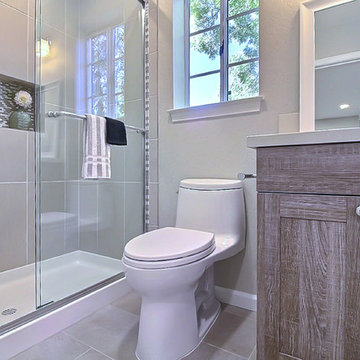
Design ideas for a small traditional 3/4 bathroom in San Francisco with shaker cabinets, light wood cabinets, an alcove shower, a one-piece toilet, beige tile, white tile, mosaic tile, beige walls, travertine floors, an undermount sink and solid surface benchtops.
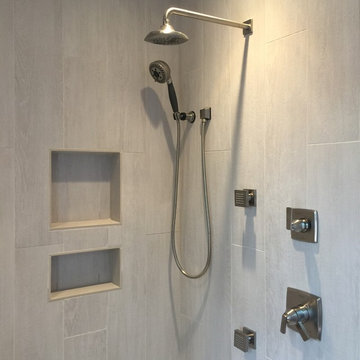
Mid-sized traditional 3/4 bathroom in Phoenix with shaker cabinets, light wood cabinets, an alcove shower, a two-piece toilet, beige tile, beige walls, ceramic floors, a drop-in sink, tile benchtops and porcelain tile.
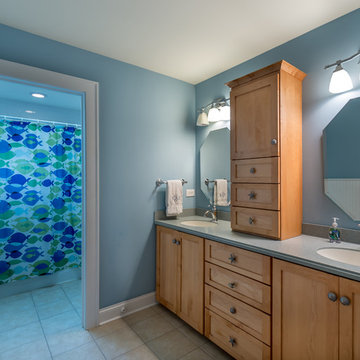
Small traditional 3/4 bathroom in Chicago with flat-panel cabinets, light wood cabinets, an alcove tub, a shower/bathtub combo, blue walls, ceramic floors, a drop-in sink, limestone benchtops, white floor, a shower curtain, a one-piece toilet, blue tile, ceramic tile, grey benchtops, a double vanity, a freestanding vanity, wallpaper and wallpaper.
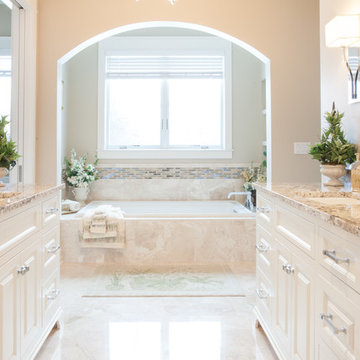
Relax after a long work week in an incredible master bath.
Large traditional master bathroom in Milwaukee with a drop-in sink, raised-panel cabinets, light wood cabinets, marble benchtops, a drop-in tub, an alcove shower, beige tile, beige walls and travertine floors.
Large traditional master bathroom in Milwaukee with a drop-in sink, raised-panel cabinets, light wood cabinets, marble benchtops, a drop-in tub, an alcove shower, beige tile, beige walls and travertine floors.
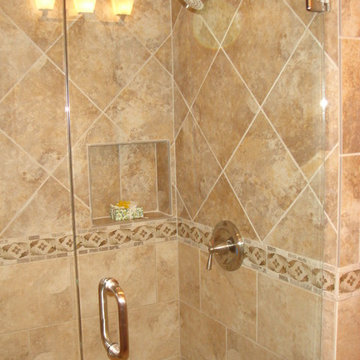
Photo of a mid-sized traditional 3/4 bathroom in Orange County with raised-panel cabinets, light wood cabinets, a freestanding tub, a corner shower, a two-piece toilet, brown tile, gray tile, stone tile, white walls, travertine floors, an undermount sink and limestone benchtops.
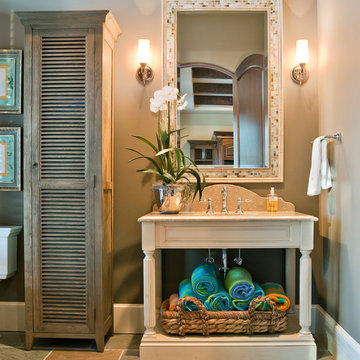
Custom built open table style pool bath vanity.
Photo by Charleston Home and Design Magazine
Kiawah, Seabrook, Charleston
Inspiration for a traditional bathroom in Charleston with stone tile, grey walls, light wood cabinets and open cabinets.
Inspiration for a traditional bathroom in Charleston with stone tile, grey walls, light wood cabinets and open cabinets.
Traditional Bathroom Design Ideas with Light Wood Cabinets
8