Traditional Bathroom Design Ideas with Medium Wood Cabinets
Refine by:
Budget
Sort by:Popular Today
101 - 120 of 14,631 photos
Item 1 of 3
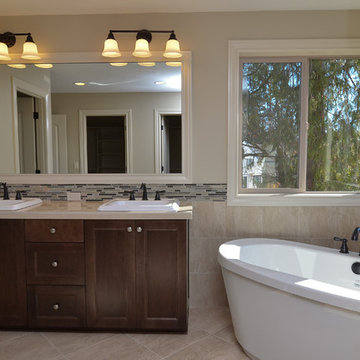
The master bathroom within the New Westminster floorplan by Renaissance Homes features a soaking tub, dual sinks, luxurious shower and two walk-in closets.
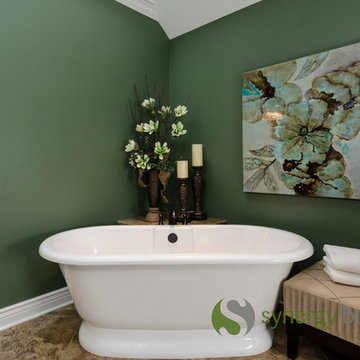
Inspiration for a traditional bathroom in Chicago with an undermount sink, raised-panel cabinets, medium wood cabinets, granite benchtops, a freestanding tub, an open shower, a two-piece toilet, beige tile and porcelain tile.
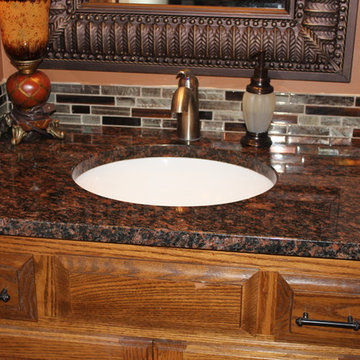
Tan Brown granite in the guest bathroom as well. Tile from Daltile. Customer's original cabinet.
Design ideas for a mid-sized traditional bathroom in Kansas City with raised-panel cabinets, medium wood cabinets, light hardwood floors, orange walls and an undermount sink.
Design ideas for a mid-sized traditional bathroom in Kansas City with raised-panel cabinets, medium wood cabinets, light hardwood floors, orange walls and an undermount sink.
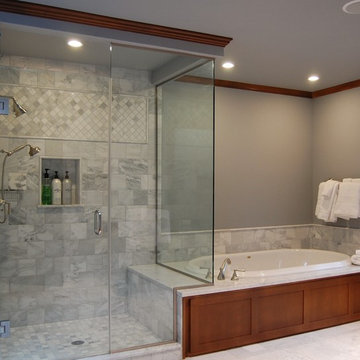
Photos: DE
This is an example of a large traditional master bathroom in Portland with an undermount sink, shaker cabinets, medium wood cabinets, marble benchtops, a drop-in tub, a corner shower, a wall-mount toilet, gray tile, stone tile, grey walls, marble floors, a hinged shower door and grey benchtops.
This is an example of a large traditional master bathroom in Portland with an undermount sink, shaker cabinets, medium wood cabinets, marble benchtops, a drop-in tub, a corner shower, a wall-mount toilet, gray tile, stone tile, grey walls, marble floors, a hinged shower door and grey benchtops.

Revival-style Powder under staircase
Inspiration for a small traditional powder room in Seattle with furniture-like cabinets, medium wood cabinets, a two-piece toilet, purple walls, medium hardwood floors, a drop-in sink, wood benchtops, brown floor, brown benchtops, a built-in vanity, wallpaper and decorative wall panelling.
Inspiration for a small traditional powder room in Seattle with furniture-like cabinets, medium wood cabinets, a two-piece toilet, purple walls, medium hardwood floors, a drop-in sink, wood benchtops, brown floor, brown benchtops, a built-in vanity, wallpaper and decorative wall panelling.
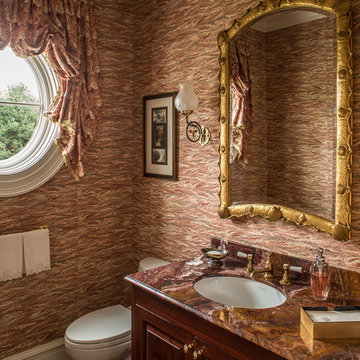
Photo of a small traditional powder room in Portland Maine with raised-panel cabinets, multi-coloured walls, an undermount sink, dark hardwood floors and medium wood cabinets.
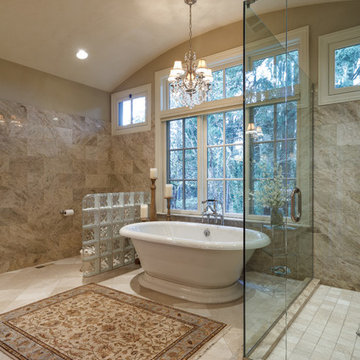
Erik Bishop
Inspiration for a large traditional master bathroom in Other with raised-panel cabinets, medium wood cabinets, a freestanding tub, a corner shower, a two-piece toilet, beige tile, marble, beige walls, marble floors, marble benchtops and a drop-in sink.
Inspiration for a large traditional master bathroom in Other with raised-panel cabinets, medium wood cabinets, a freestanding tub, a corner shower, a two-piece toilet, beige tile, marble, beige walls, marble floors, marble benchtops and a drop-in sink.
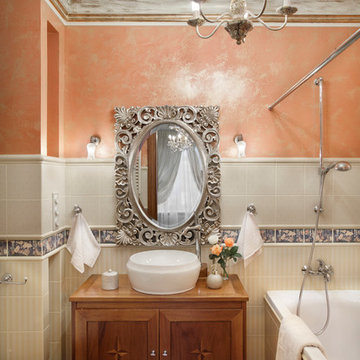
Traditional master bathroom in Moscow with a vessel sink, recessed-panel cabinets, medium wood cabinets, a drop-in tub, white tile and a shower curtain.
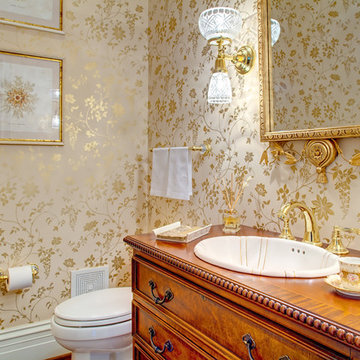
Mid-sized traditional powder room in Atlanta with furniture-like cabinets, medium wood cabinets, a one-piece toilet, multi-coloured walls, dark hardwood floors, a drop-in sink, wood benchtops and brown benchtops.
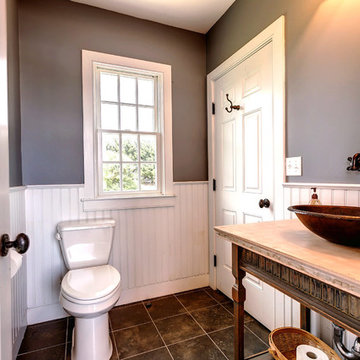
Carol Sydney
Design ideas for a small traditional 3/4 bathroom in Baltimore with a vessel sink, furniture-like cabinets, medium wood cabinets, wood benchtops, a one-piece toilet, brown tile, ceramic tile, grey walls and ceramic floors.
Design ideas for a small traditional 3/4 bathroom in Baltimore with a vessel sink, furniture-like cabinets, medium wood cabinets, wood benchtops, a one-piece toilet, brown tile, ceramic tile, grey walls and ceramic floors.
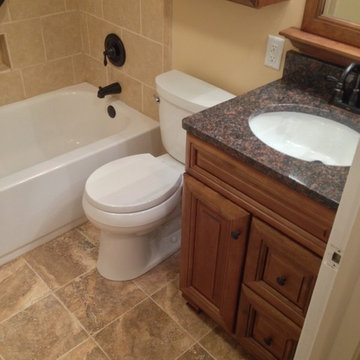
ceramic tile shower surround and floor, glass and ceramic tile accent stripe, recessed niches, oiled bronze fixtures, weight bearing grab bars, granite sink-top
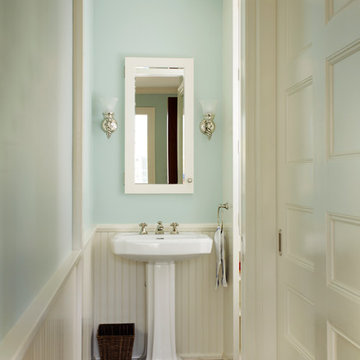
Design ideas for a mid-sized traditional 3/4 bathroom in Boston with flat-panel cabinets, medium wood cabinets, an open shower, a one-piece toilet, porcelain tile, blue walls, porcelain floors and a pedestal sink.

Design ideas for a mid-sized traditional master bathroom in Baltimore with medium wood cabinets, a freestanding tub, a curbless shower, a wall-mount toilet, white tile, marble, white walls, marble floors, an undermount sink, marble benchtops, white floor, a hinged shower door, white benchtops, a double vanity and a built-in vanity.

During this Portland craftsman remodel we split the large primary bathroom into a slightly smaller (still large) bathroom plus a powder bath.
Mid-sized traditional master bathroom in Portland with shaker cabinets, medium wood cabinets, a curbless shower, gray tile, porcelain tile, white walls, porcelain floors, an undermount sink, engineered quartz benchtops, brown floor, a hinged shower door, grey benchtops, a double vanity, a built-in vanity and vaulted.
Mid-sized traditional master bathroom in Portland with shaker cabinets, medium wood cabinets, a curbless shower, gray tile, porcelain tile, white walls, porcelain floors, an undermount sink, engineered quartz benchtops, brown floor, a hinged shower door, grey benchtops, a double vanity, a built-in vanity and vaulted.
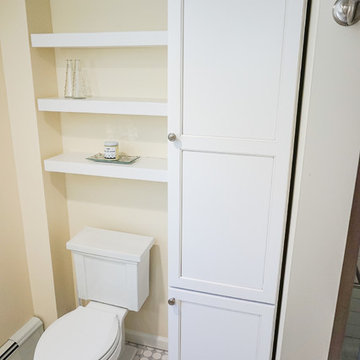
There's no shortage of linen and toiletry storage in this kids' bath. The pristine floating shelves and linen tower in white from Dura Supreme Cabinetry not only look stunning in the space, but brilliantly utilize the bathroom's compact layout for maximum efficiency.
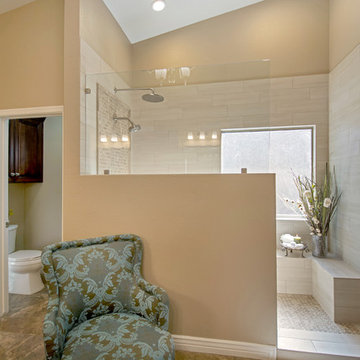
Quick Pic Tours
Mid-sized traditional master bathroom in Phoenix with raised-panel cabinets, medium wood cabinets, an open shower, a two-piece toilet, beige tile, porcelain tile, beige walls, porcelain floors, an undermount sink and granite benchtops.
Mid-sized traditional master bathroom in Phoenix with raised-panel cabinets, medium wood cabinets, an open shower, a two-piece toilet, beige tile, porcelain tile, beige walls, porcelain floors, an undermount sink and granite benchtops.
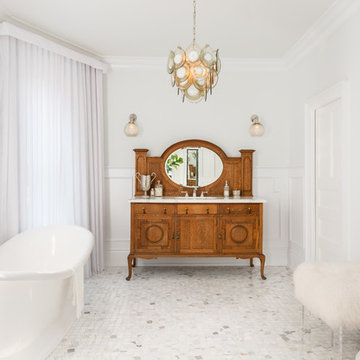
Brandon Barre & Gillian Jackson
This is an example of a mid-sized traditional master bathroom in Toronto with marble benchtops, a freestanding tub, white walls, medium wood cabinets, marble floors, white floor and recessed-panel cabinets.
This is an example of a mid-sized traditional master bathroom in Toronto with marble benchtops, a freestanding tub, white walls, medium wood cabinets, marble floors, white floor and recessed-panel cabinets.
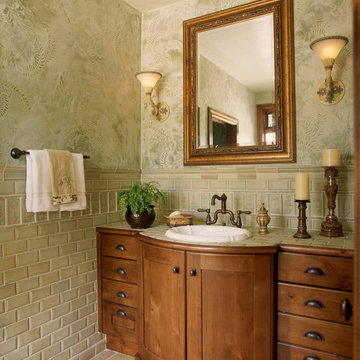
A main floor powder room vanity in a remodelled home outside of Denver by Doug Walter, Architect. Custom cabinetry with a bow front sink base helps create a focal point for this geneously sized powder. The w.c. is in a separate compartment adjacent. Construction by Cadre Construction, Englewood, CO. Cabinetry built by Genesis Innovations from architect's design. Photography by Emily Minton Redfield

All new space created during a kitchen remodel. Custom vanity with Stain Finish with door for concealed storage. Wall covering to add interest to new walls in an old home. Wainscoting panels to allow for contrast with a paint color. Mix of brass finishes of fixtures and use new reproduction push-button switches to match existing throughout.
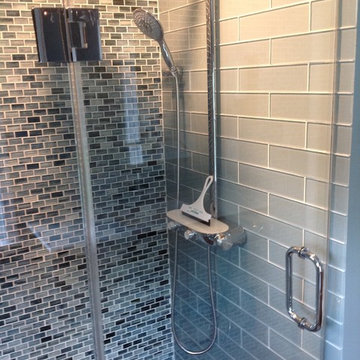
This is an example of a mid-sized traditional 3/4 bathroom in Philadelphia with furniture-like cabinets, medium wood cabinets, an alcove shower, a two-piece toilet, blue tile, glass tile, blue walls, ceramic floors, an integrated sink, solid surface benchtops, brown floor, a hinged shower door and white benchtops.
Traditional Bathroom Design Ideas with Medium Wood Cabinets
6

