Traditional Bathroom Design Ideas with Multi-Coloured Benchtops
Refine by:
Budget
Sort by:Popular Today
1 - 20 of 2,635 photos
Item 1 of 3
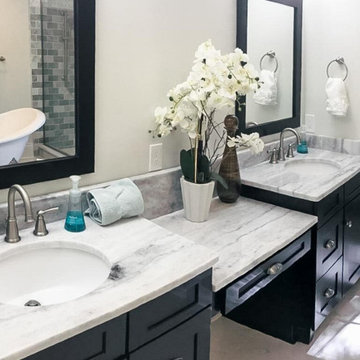
Extensive remodel to this beautiful 1930’s Tudor that included an addition that housed a custom kitchen with box beam ceilings, a family room and an upgraded master suite with marble bath.
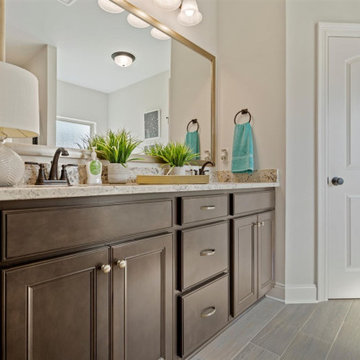
This community offers elegance, southern charm, and scenic beauty. With a wide variety of floorplans, color schemes, and available lots, you can take pride in your home by reflecting your personal style of living. These open floorplan, high-quality homes offer luxury living at its finest with amenity-rich features, such as hand-scraped wood floors in the living room and hall to bedrooms, gas fireplace, tankless hot water heater, decorative crown molding, upgraded custom cabinets with 3 cm granite throughout the kitchen and bathrooms; all in which are covered by our award-winning proactive warranty. All of the homes are equipped with DSLD’s topmost energy-efficient features meaning more comfort and energy savings for the life of your home!
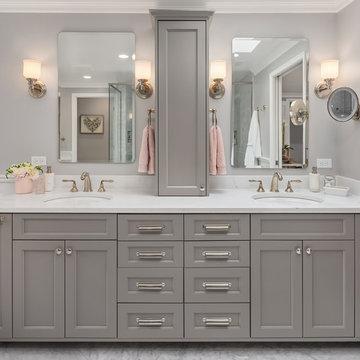
An expansive traditional master bath featuring cararra marble, a vintage soaking tub, a 7' walk in shower, polished nickel fixtures, pental quartz, and a custom walk in closet
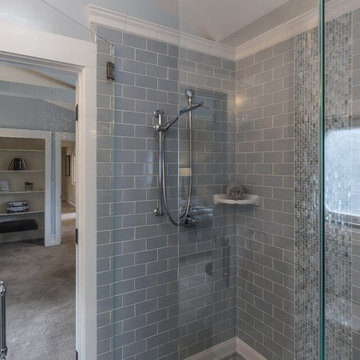
Small traditional 3/4 bathroom in San Francisco with recessed-panel cabinets, white cabinets, a corner shower, blue tile, mosaic tile, blue walls, marble floors, an undermount sink, marble benchtops, a hinged shower door and multi-coloured benchtops.
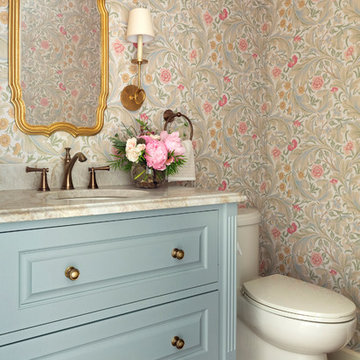
Spacecrafting Photography
Inspiration for a mid-sized traditional powder room in Minneapolis with furniture-like cabinets, blue cabinets, multi-coloured walls, dark hardwood floors, an undermount sink, brown floor, multi-coloured benchtops, a one-piece toilet, marble benchtops, a built-in vanity and wallpaper.
Inspiration for a mid-sized traditional powder room in Minneapolis with furniture-like cabinets, blue cabinets, multi-coloured walls, dark hardwood floors, an undermount sink, brown floor, multi-coloured benchtops, a one-piece toilet, marble benchtops, a built-in vanity and wallpaper.
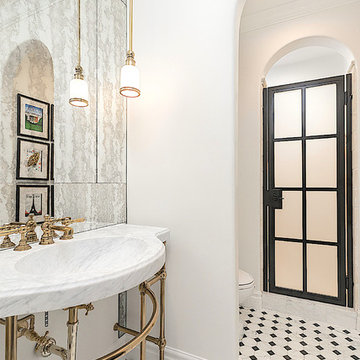
World Renowned Architecture Firm Fratantoni Design created this beautiful home! They design home plans for families all over the world in any size and style. They also have in-house Interior Designer Firm Fratantoni Interior Designers and world class Luxury Home Building Firm Fratantoni Luxury Estates! Hire one or all three companies to design and build and or remodel your home!
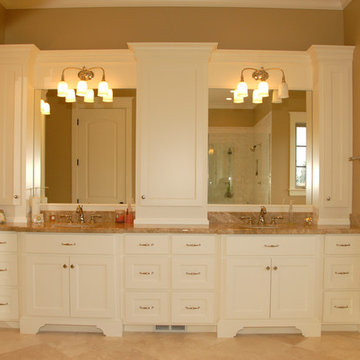
Custom white master bathroom cabinets.
Inspiration for a large traditional master bathroom in Portland with shaker cabinets, white cabinets, an alcove shower, beige walls, ceramic floors, an undermount sink, beige floor, a hinged shower door, multi-coloured benchtops, a double vanity and a built-in vanity.
Inspiration for a large traditional master bathroom in Portland with shaker cabinets, white cabinets, an alcove shower, beige walls, ceramic floors, an undermount sink, beige floor, a hinged shower door, multi-coloured benchtops, a double vanity and a built-in vanity.
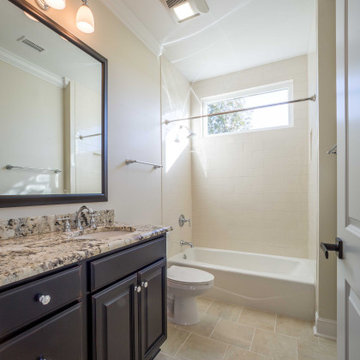
Custom bathroom with granite countertops and a three wall alcove bathtub.
Design ideas for a mid-sized traditional kids bathroom with raised-panel cabinets, dark wood cabinets, an alcove tub, a shower/bathtub combo, a one-piece toilet, beige tile, porcelain tile, beige walls, ceramic floors, an integrated sink, granite benchtops, beige floor, a shower curtain, multi-coloured benchtops, a niche, a single vanity and a built-in vanity.
Design ideas for a mid-sized traditional kids bathroom with raised-panel cabinets, dark wood cabinets, an alcove tub, a shower/bathtub combo, a one-piece toilet, beige tile, porcelain tile, beige walls, ceramic floors, an integrated sink, granite benchtops, beige floor, a shower curtain, multi-coloured benchtops, a niche, a single vanity and a built-in vanity.
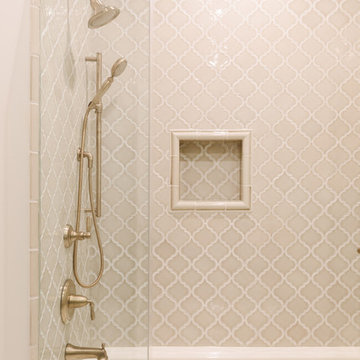
Photo Credit:
Aimée Mazzenga
This is an example of a mid-sized traditional 3/4 bathroom in Chicago with brown cabinets, an alcove shower, a two-piece toilet, porcelain tile, porcelain floors, an undermount sink, tile benchtops, a hinged shower door, multi-coloured benchtops, furniture-like cabinets, an alcove tub, beige tile, beige floor and beige walls.
This is an example of a mid-sized traditional 3/4 bathroom in Chicago with brown cabinets, an alcove shower, a two-piece toilet, porcelain tile, porcelain floors, an undermount sink, tile benchtops, a hinged shower door, multi-coloured benchtops, furniture-like cabinets, an alcove tub, beige tile, beige floor and beige walls.
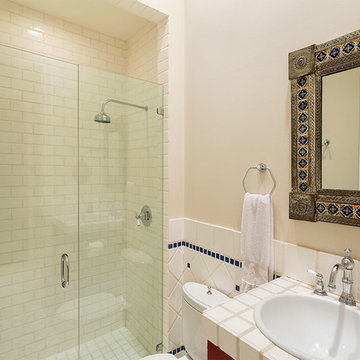
Guest Bathroom
Inspiration for a mid-sized traditional master bathroom in Miami with raised-panel cabinets, medium wood cabinets, a one-piece toilet, beige walls, beige floor, a hinged shower door, multi-coloured benchtops, an alcove shower, white tile, mosaic tile, porcelain floors, a drop-in sink and tile benchtops.
Inspiration for a mid-sized traditional master bathroom in Miami with raised-panel cabinets, medium wood cabinets, a one-piece toilet, beige walls, beige floor, a hinged shower door, multi-coloured benchtops, an alcove shower, white tile, mosaic tile, porcelain floors, a drop-in sink and tile benchtops.
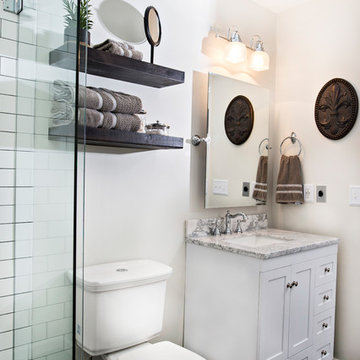
Small traditional master bathroom in Detroit with shaker cabinets, white cabinets, a claw-foot tub, a shower/bathtub combo, a two-piece toilet, ceramic tile, white walls, ceramic floors, an undermount sink, marble benchtops, grey floor, a hinged shower door and multi-coloured benchtops.
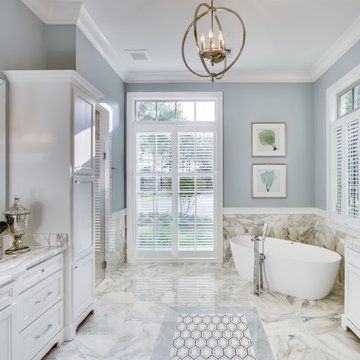
www.farmerpaynearchitects.com
Inspiration for a traditional master bathroom in New Orleans with recessed-panel cabinets, white cabinets, a freestanding tub, multi-coloured tile, blue walls, multi-coloured floor and multi-coloured benchtops.
Inspiration for a traditional master bathroom in New Orleans with recessed-panel cabinets, white cabinets, a freestanding tub, multi-coloured tile, blue walls, multi-coloured floor and multi-coloured benchtops.
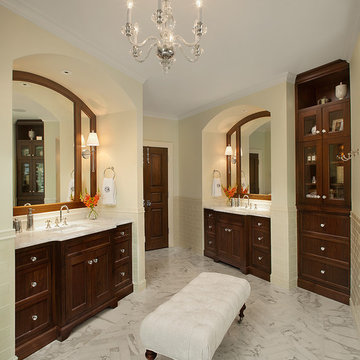
Builder: J. Peterson Homes
Interior Designer: Francesca Owens
Photographers: Ashley Avila Photography, Bill Hebert, & FulView
Capped by a picturesque double chimney and distinguished by its distinctive roof lines and patterned brick, stone and siding, Rookwood draws inspiration from Tudor and Shingle styles, two of the world’s most enduring architectural forms. Popular from about 1890 through 1940, Tudor is characterized by steeply pitched roofs, massive chimneys, tall narrow casement windows and decorative half-timbering. Shingle’s hallmarks include shingled walls, an asymmetrical façade, intersecting cross gables and extensive porches. A masterpiece of wood and stone, there is nothing ordinary about Rookwood, which combines the best of both worlds.
Once inside the foyer, the 3,500-square foot main level opens with a 27-foot central living room with natural fireplace. Nearby is a large kitchen featuring an extended island, hearth room and butler’s pantry with an adjacent formal dining space near the front of the house. Also featured is a sun room and spacious study, both perfect for relaxing, as well as two nearby garages that add up to almost 1,500 square foot of space. A large master suite with bath and walk-in closet which dominates the 2,700-square foot second level which also includes three additional family bedrooms, a convenient laundry and a flexible 580-square-foot bonus space. Downstairs, the lower level boasts approximately 1,000 more square feet of finished space, including a recreation room, guest suite and additional storage.

Gorgeous craftsmanship with every detail of this master bath, check it out!
.
.
.
#payneandpayne #homebuilder #homedecor #homedesign #custombuild #luxuryhome #ohiohomebuilders #ohiocustomhomes #dreamhome #nahb #buildersofinsta
#familyownedbusiness #clevelandbuilders #huntingvalley #AtHomeCLE #walkthrough #masterbathroom #doublesink #tiledesign #masterbathroomdesign
.?@paulceroky
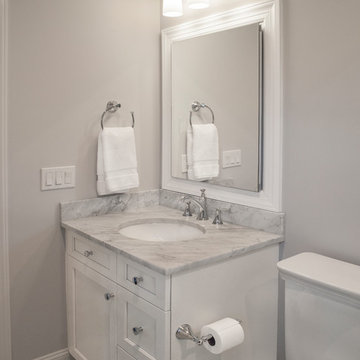
Stainless steel accents pair perfectly with the overall white color scheme in this bathroom renovation.
Large traditional master bathroom in New York with shaker cabinets, white cabinets, a corner shower, a one-piece toilet, white tile, subway tile, grey walls, ceramic floors, an undermount sink, engineered quartz benchtops, multi-coloured floor, a hinged shower door and multi-coloured benchtops.
Large traditional master bathroom in New York with shaker cabinets, white cabinets, a corner shower, a one-piece toilet, white tile, subway tile, grey walls, ceramic floors, an undermount sink, engineered quartz benchtops, multi-coloured floor, a hinged shower door and multi-coloured benchtops.
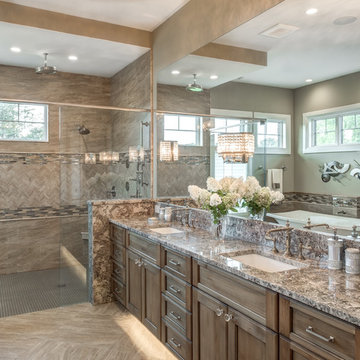
Design ideas for a traditional master bathroom in Other with recessed-panel cabinets, medium wood cabinets, a curbless shower, multi-coloured tile, matchstick tile, brown walls, an undermount sink, a hinged shower door and multi-coloured benchtops.
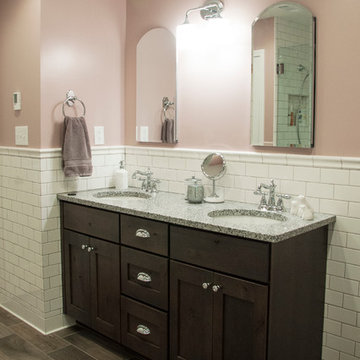
Designer: Terri Sears
Photography: Melissa Mills
Design ideas for a mid-sized traditional master bathroom in Nashville with an undermount sink, shaker cabinets, dark wood cabinets, granite benchtops, a freestanding tub, a corner shower, a two-piece toilet, white tile, subway tile, pink walls, porcelain floors, brown floor, a hinged shower door and multi-coloured benchtops.
Design ideas for a mid-sized traditional master bathroom in Nashville with an undermount sink, shaker cabinets, dark wood cabinets, granite benchtops, a freestanding tub, a corner shower, a two-piece toilet, white tile, subway tile, pink walls, porcelain floors, brown floor, a hinged shower door and multi-coloured benchtops.

A lighter, brighter space with amenities such as a dual vanity, walk-in shower, and heated floor and towel bar. One of the standout features of this project is the custom cabinets by Crystal Cabinets. The towers along the vanity offer practical drawer storage and electrical outlets, yet have the look and appeal of fine furniture. The finish in the fixtures is called "English Bronze" made by Rohl via Ferguson.

The addition of a new bathroom created a master suite for this traditional ranch home. The homeowners had definite ideas and everything came together to create a functional and stylish space.
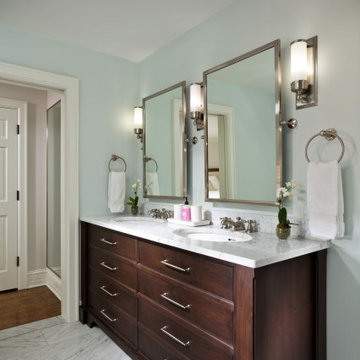
Inspiration for a mid-sized traditional master bathroom in New York with shaker cabinets, dark wood cabinets, a drop-in tub, blue walls, porcelain floors, an undermount sink, granite benchtops, grey floor, multi-coloured benchtops, a double vanity and a built-in vanity.
Traditional Bathroom Design Ideas with Multi-Coloured Benchtops
1

