Traditional Bathroom Design Ideas with Multi-coloured Tile
Refine by:
Budget
Sort by:Popular Today
121 - 140 of 6,635 photos
Item 1 of 3
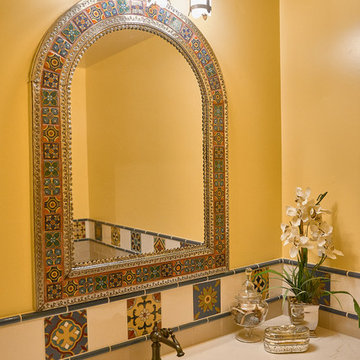
Inspiration for a small traditional bathroom in San Francisco with recessed-panel cabinets, dark wood cabinets, a one-piece toilet, multi-coloured tile, ceramic tile, yellow walls, terra-cotta floors, an undermount sink, engineered quartz benchtops, red floor and beige benchtops.
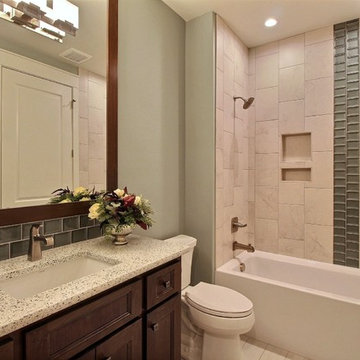
Paint by Sherwin Williams
Wall Color - Silvermist - SW 7621
Flooring & Tile by Macadam Floor & Design
Floor Tile by Surface Art Inc
Floor Tile Product - Sediments in Earth Stone
Counter Backsplash & Shower Wall Accent by Marazzi Tiles
Tile Product - Luminescence in Blue Patina
Shower Wall Tile by Emser Tile
Shower Wall Product Esplanade in Alley
Sinks by Decolav
Faucets by Delta Faucet
Slab Countertops by Wall to Wall Stone Corp
Downstairs Quartz Product True North Silver Shimmer
Windows by Milgard Windows & Doors
Window Product Style Line® Series
Window Supplier Troyco - Window & Door
Window Treatments by Budget Blinds
Lighting by Destination Lighting
Interior Design by Creative Interiors & Design
Custom Cabinetry & Storage by Northwood Cabinets
Customized & Built by Cascade West Development
Photography by ExposioHDR Portland
Original Plans by Alan Mascord Design Associates
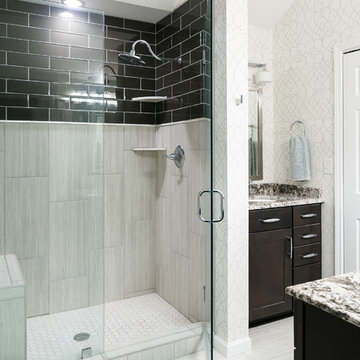
Updated Spec Home: The Bathrooms
The last stop on the main level of this Updated Spec Home are the Bathrooms. Every surface of the Guest Bath and Master Bath was touched- even some renovations in the Master bedroom. All I can say is thank goodness these two love wallpaper – we selected classic patterns for each bath that will stand the test of time!
Guest Bathroom
The Guest Bath also doubles as my mom’s bath. The footprint remained the same but we updated everything. A new vanity was chosen to give her that furniture look while still providing some storage – although there is a linen closet located just outside the bath. We topped it off with a beautiful mirror with great detail and an equally great light fixture. Also, we mixed the finishes in the bath between nickel and champagne, i.e., gold/silver mix. Mixing metals is perfectly acceptable and quite frankly way more interesting the everything matching. Updated Spec Home Bathrooms - Robin's Nest Interiors
Updated Spec Home Bathrooms - Robin's Nest Interiors
We found this amazing wallpaper with its subtle colors and pattern and selected a large square tile to coordinate for the floor. Yes, you can do a large tile in a small bath because it actually makes the space feel larger. For finishing touches, we had this gorgeous shower curtain made. Above the new toilet, we added interesting abstract artwork framed in a large mat so it would not clash with the wallpaper.
Master Bathroom
Originally, the Master Bath had a large garden tub as the focal point and a tiny stand up shower in the corner. We removed the garden tub, moved the shower to this area as the focal point and turned the tiny shower into a much needed linen closet. At this point, I know you are thinking, what about resale with no tub? There is a tub in the Guest Bath so the house will still be appealing to young families or bath lovers alike.
© 2016 RealTourCast | Tim Furlong Jr.
Tile selections came first – my sister fell in love with this gorgeous dark greige glass tile. We used it in the upper half of the shower while keeping the lower half light with this plank tile in a striated pattern. We carried the plank tile onto the floor for a seamless look.
Updated Spec Home Bathrooms - Robin's Nest Interiors
We replaced the two vanities with stock cabinetry that looks custom in a rich wood stain. Also, we found a gorgeous granite remnant for the countertop and finished off the vanity area with oversized mirrors, sleek lighting, and striking hardware.Updated Spec Home Bathrooms - Robin's Nest Interiors
The wallpaper is absolutely perfect for this space – it adds an interesting backdrop without overpowering the room. Her fantastic artwork was able to fit in the niche next to the new toilet. This is one gorgeous bath!
Updated Spec Home Bathrooms - Robin's Nest Interiors
Coming Soon
Spoiler Alert – my mom and sister have decided to update their Basement Family Room and add a small Powder Bath so look for Season 2 of the Updated Spec Home series!
See the rest of this house through these links! Foyer & Great Room, Kitchen & Breakfast Area, Bedrooms, Guest Bedroom.
Photo by Tim Furlong Jr.
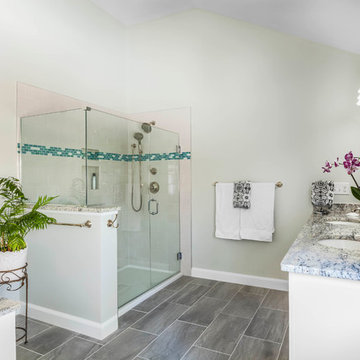
Photo Credits: Greg Perko Photography
Photo of a large traditional master bathroom in Boston with recessed-panel cabinets, white cabinets, a corner tub, a corner shower, a one-piece toilet, ceramic tile, green walls, ceramic floors, an undermount sink, granite benchtops, multi-coloured tile and grey floor.
Photo of a large traditional master bathroom in Boston with recessed-panel cabinets, white cabinets, a corner tub, a corner shower, a one-piece toilet, ceramic tile, green walls, ceramic floors, an undermount sink, granite benchtops, multi-coloured tile and grey floor.
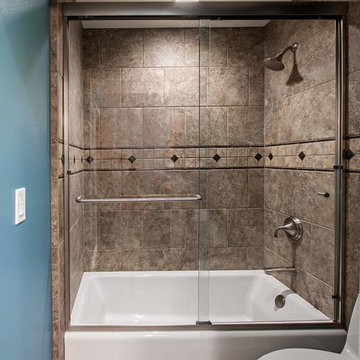
Mid-sized traditional bathroom in Orange County with a vessel sink, recessed-panel cabinets, dark wood cabinets, granite benchtops, an alcove tub, a shower/bathtub combo, a one-piece toilet, multi-coloured tile, porcelain tile, blue walls and porcelain floors.
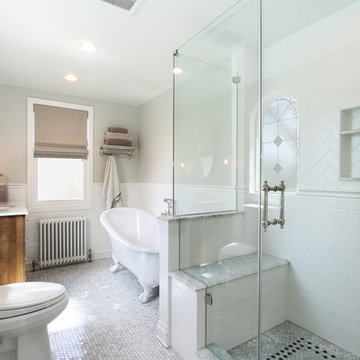
By Thrive Design Group
Design ideas for a mid-sized traditional master bathroom in Chicago with an undermount sink, flat-panel cabinets, medium wood cabinets, marble benchtops, a claw-foot tub, an open shower, a two-piece toilet, white tile, gray tile, multi-coloured tile, subway tile, green walls and mosaic tile floors.
Design ideas for a mid-sized traditional master bathroom in Chicago with an undermount sink, flat-panel cabinets, medium wood cabinets, marble benchtops, a claw-foot tub, an open shower, a two-piece toilet, white tile, gray tile, multi-coloured tile, subway tile, green walls and mosaic tile floors.
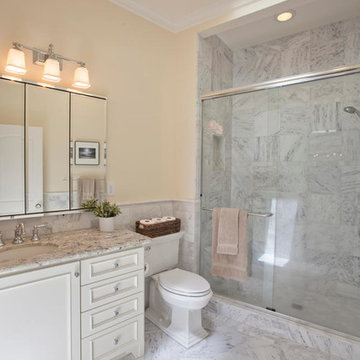
Kiera Condrey - www.KieraMarie.com
Inspiration for a large traditional master bathroom in San Francisco with recessed-panel cabinets, white cabinets, an alcove shower, a two-piece toilet, gray tile, multi-coloured tile, white tile, stone tile, yellow walls, marble floors, an undermount sink and granite benchtops.
Inspiration for a large traditional master bathroom in San Francisco with recessed-panel cabinets, white cabinets, an alcove shower, a two-piece toilet, gray tile, multi-coloured tile, white tile, stone tile, yellow walls, marble floors, an undermount sink and granite benchtops.
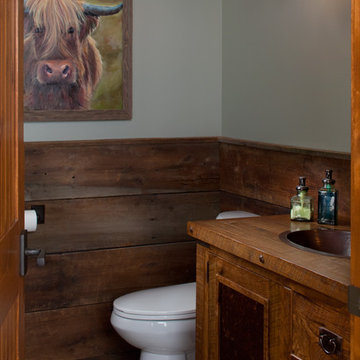
Photographer: William J. Hebert
• The best of both traditional and transitional design meet in this residence distinguished by its rustic yet luxurious feel. Carefully positioned on a site blessed with spacious surrounding acreage, the home was carefully positioned on a tree-filled hilltop and tailored to fit the natural contours of the land. The house sits on the crest of the peak, which allows it to spotlight and enjoy the best vistas of the valley and pond below. Inside, the home’s welcoming style continues, featuring a Midwestern take on perennially popular Western style and rooms that were also situated to take full advantage of the site. From the central foyer that leads into a large living room with a fireplace, the home manages to have an open and functional floor plan while still feeling warm and intimate enough for smaller gatherings and family living. The extensive use of wood and timbering throughout brings that sense of the outdoors inside, with an open floor plan, including a kitchen that spans the length of the house and an overall level of craftsmanship and details uncommon in today’s architecture. •
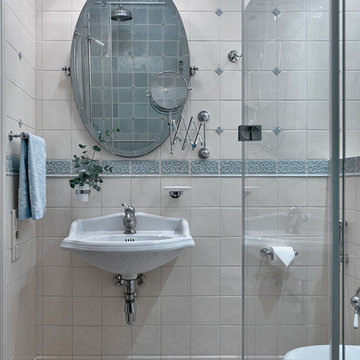
Сергей Ананьев
Design ideas for a small traditional 3/4 bathroom in Moscow with a wall-mount sink, beige tile, blue tile, multi-coloured tile and multi-coloured floor.
Design ideas for a small traditional 3/4 bathroom in Moscow with a wall-mount sink, beige tile, blue tile, multi-coloured tile and multi-coloured floor.
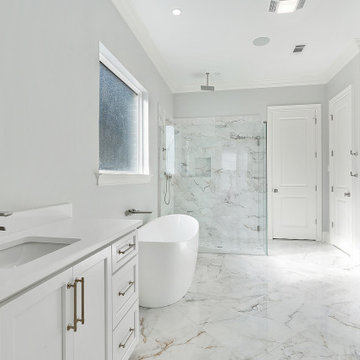
Inspiration for a mid-sized traditional master bathroom in New Orleans with shaker cabinets, white cabinets, a freestanding tub, a curbless shower, a two-piece toilet, multi-coloured tile, porcelain tile, grey walls, porcelain floors, an undermount sink, quartzite benchtops, multi-coloured floor, a hinged shower door, white benchtops, a niche, a double vanity and a built-in vanity.
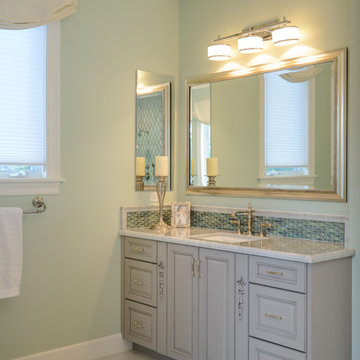
Schaf Photography
Design ideas for a large traditional master bathroom in Los Angeles with raised-panel cabinets, grey cabinets, a drop-in tub, a double shower, a bidet, multi-coloured tile, marble, green walls, marble floors, an undermount sink, marble benchtops, white floor and a hinged shower door.
Design ideas for a large traditional master bathroom in Los Angeles with raised-panel cabinets, grey cabinets, a drop-in tub, a double shower, a bidet, multi-coloured tile, marble, green walls, marble floors, an undermount sink, marble benchtops, white floor and a hinged shower door.
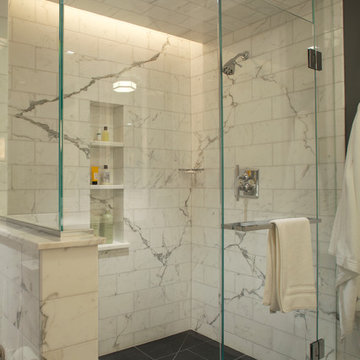
Inspiration for a large traditional master bathroom in Boston with flat-panel cabinets, white cabinets, a corner shower, multi-coloured tile, ceramic tile, grey walls, an undermount sink and marble benchtops.
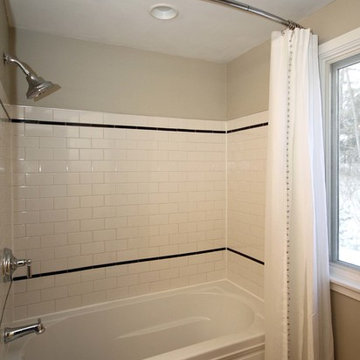
Photo of a mid-sized traditional bathroom in Boston with an undermount sink, shaker cabinets, black cabinets, engineered quartz benchtops, an alcove tub, a shower/bathtub combo, a two-piece toilet, multi-coloured tile, ceramic tile, beige walls and ceramic floors.
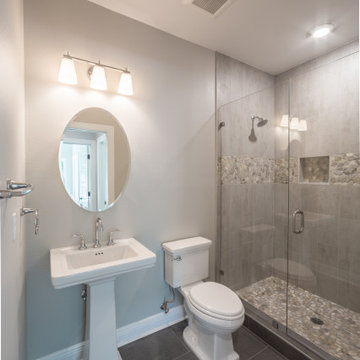
Custom bathroom with tile flooring and a pedestal sink.
Photo of a mid-sized traditional 3/4 bathroom with an alcove shower, a one-piece toilet, multi-coloured tile, porcelain tile, grey walls, porcelain floors, a pedestal sink, grey floor, a hinged shower door, a niche and a single vanity.
Photo of a mid-sized traditional 3/4 bathroom with an alcove shower, a one-piece toilet, multi-coloured tile, porcelain tile, grey walls, porcelain floors, a pedestal sink, grey floor, a hinged shower door, a niche and a single vanity.
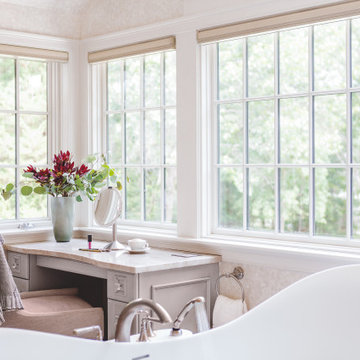
Design ideas for a large traditional master bathroom in Boston with recessed-panel cabinets, distressed cabinets, a freestanding tub, a double shower, a one-piece toilet, multi-coloured tile, marble, multi-coloured walls, marble floors, an undermount sink, quartzite benchtops, multi-coloured floor, a hinged shower door, multi-coloured benchtops, an enclosed toilet, a double vanity, a built-in vanity, vaulted and wallpaper.
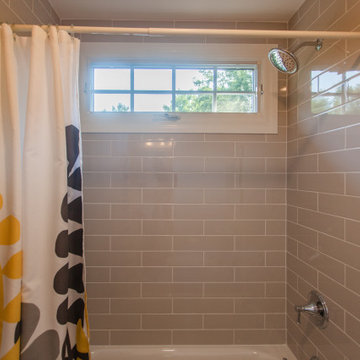
Jack&Jill bath between two bedrooms.
This is an example of a mid-sized traditional kids bathroom in Cincinnati with shaker cabinets, white cabinets, an alcove tub, a shower/bathtub combo, a two-piece toilet, subway tile, white walls, ceramic floors, an undermount sink, granite benchtops, beige floor, a shower curtain, multi-coloured benchtops, multi-coloured tile, a double vanity and a built-in vanity.
This is an example of a mid-sized traditional kids bathroom in Cincinnati with shaker cabinets, white cabinets, an alcove tub, a shower/bathtub combo, a two-piece toilet, subway tile, white walls, ceramic floors, an undermount sink, granite benchtops, beige floor, a shower curtain, multi-coloured benchtops, multi-coloured tile, a double vanity and a built-in vanity.
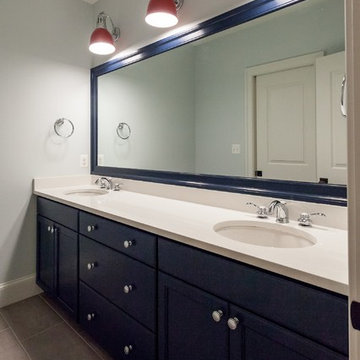
Design ideas for a traditional kids bathroom in DC Metro with recessed-panel cabinets, blue cabinets, white benchtops, an alcove tub, a shower/bathtub combo, multi-coloured tile, subway tile, blue walls, an undermount sink, beige floor and a shower curtain.
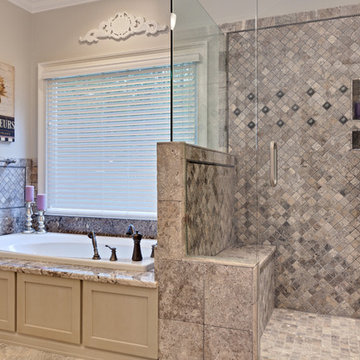
Traditional Master Bath
Sacha Griffin
This is an example of a large traditional master bathroom in Atlanta with recessed-panel cabinets, beige cabinets, a drop-in tub, a double shower, multi-coloured tile, travertine, porcelain floors, a hinged shower door, beige walls, granite benchtops, beige floor and beige benchtops.
This is an example of a large traditional master bathroom in Atlanta with recessed-panel cabinets, beige cabinets, a drop-in tub, a double shower, multi-coloured tile, travertine, porcelain floors, a hinged shower door, beige walls, granite benchtops, beige floor and beige benchtops.
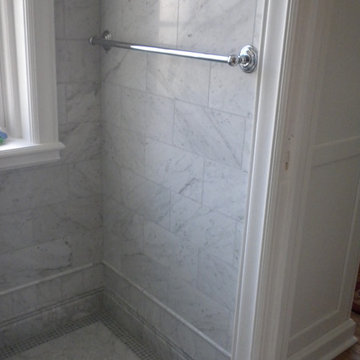
Bianco Carrara bathroom in running bond and herringbone layout
Designed by Val Wilson
Traditional bathroom in New York with multi-coloured tile and stone tile.
Traditional bathroom in New York with multi-coloured tile and stone tile.
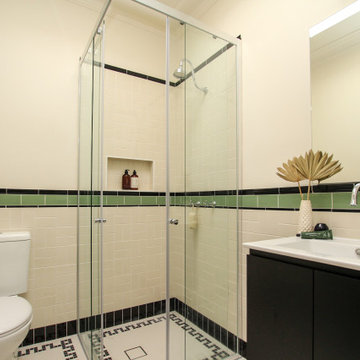
This is an example of a small traditional 3/4 bathroom in Sydney with black cabinets, a corner shower, a two-piece toilet, multi-coloured tile, beige walls, an integrated sink, a sliding shower screen, white benchtops, a niche, a single vanity and a floating vanity.
Traditional Bathroom Design Ideas with Multi-coloured Tile
7