Traditional Bathroom Design Ideas with Open Cabinets
Refine by:
Budget
Sort by:Popular Today
1 - 20 of 1,252 photos
Item 1 of 3
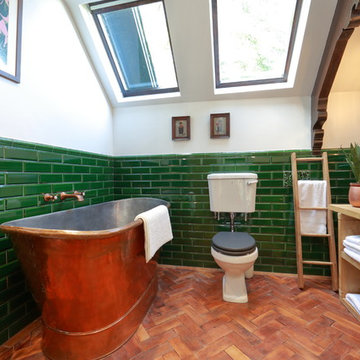
Jon Furley
Mid-sized traditional master bathroom in London with open cabinets, light wood cabinets, a freestanding tub, a two-piece toilet, green tile, subway tile, white walls, a vessel sink, wood benchtops, orange floor and medium hardwood floors.
Mid-sized traditional master bathroom in London with open cabinets, light wood cabinets, a freestanding tub, a two-piece toilet, green tile, subway tile, white walls, a vessel sink, wood benchtops, orange floor and medium hardwood floors.
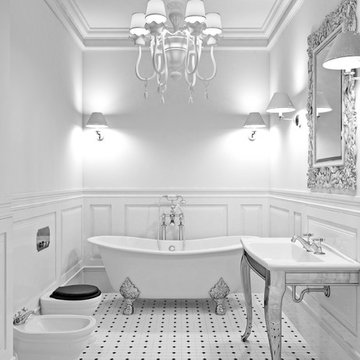
Victorian Bathroom with Clawfoot Bathtub
Photo of a mid-sized traditional 3/4 bathroom in Orange County with white cabinets, a claw-foot tub, a one-piece toilet, white tile, ceramic tile, white walls, ceramic floors, a drop-in sink, solid surface benchtops, white floor and open cabinets.
Photo of a mid-sized traditional 3/4 bathroom in Orange County with white cabinets, a claw-foot tub, a one-piece toilet, white tile, ceramic tile, white walls, ceramic floors, a drop-in sink, solid surface benchtops, white floor and open cabinets.
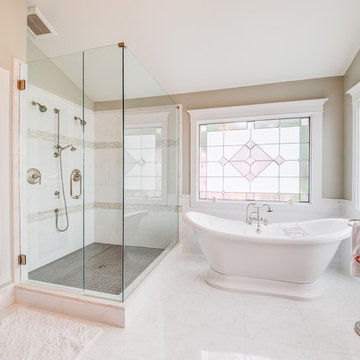
Photo of a traditional master bathroom in Cincinnati with open cabinets, a freestanding tub, a corner shower, white tile and beige walls.
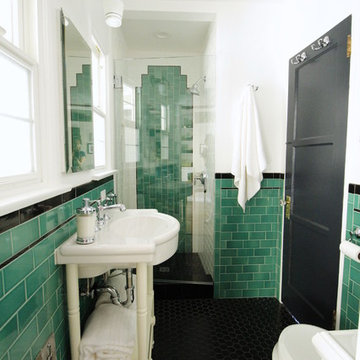
This vintage style bathroom was inspired by it's 1930's art deco roots. The goal was to recreate a space that felt like it was original. With lighting from Rejuvenation, tile from B&W tile and Kohler fixtures, this is a small bathroom that packs a design punch. Interior Designer- Marilynn Taylor Interiors, Contractor- Allison Allain, Plumb Crazy Contracting.
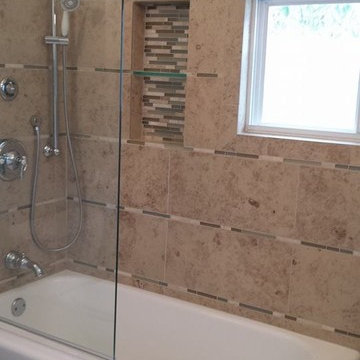
Photo of a mid-sized traditional master bathroom in Detroit with open cabinets, an open shower, beige tile, brown tile, matchstick tile, beige walls, travertine floors, beige floor and an open shower.
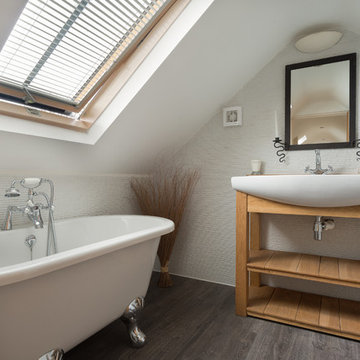
A clever bathroom in the converted roof space. South Devon. Photo Styling Jan Cadle, Colin Cadle Photography
Photo of a small traditional bathroom in Devon with a vessel sink, open cabinets, a claw-foot tub, white tile, ceramic tile, dark hardwood floors, medium wood cabinets and white walls.
Photo of a small traditional bathroom in Devon with a vessel sink, open cabinets, a claw-foot tub, white tile, ceramic tile, dark hardwood floors, medium wood cabinets and white walls.
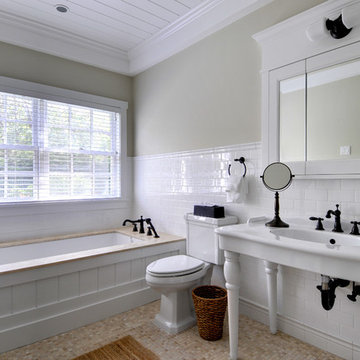
Yankee Barn Homes - One of three and on-half baths offered in the Laurel Hollow employes a period white console sink and a marble-topped soak tub.
Photo of a large traditional master bathroom in Manchester with a console sink, subway tile, open cabinets, an undermount tub, white tile, an alcove shower, beige walls and limestone floors.
Photo of a large traditional master bathroom in Manchester with a console sink, subway tile, open cabinets, an undermount tub, white tile, an alcove shower, beige walls and limestone floors.

Inspiration for a mid-sized traditional 3/4 bathroom in Atlanta with open cabinets, blue cabinets, an alcove tub, a shower/bathtub combo, a one-piece toilet, white tile, subway tile, white walls, marble floors, an undermount sink, engineered quartz benchtops, white floor, a hinged shower door, white benchtops, a double vanity, a built-in vanity and planked wall panelling.
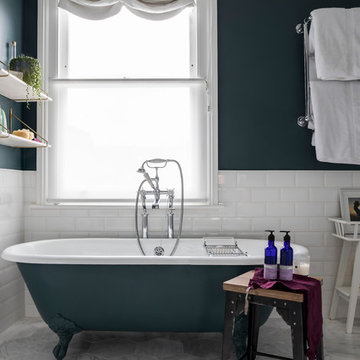
Glamorous en-suite bathroom with roll top bath in a Victorian terraced house in Fulham, SW6. Photo by Chris Snook
This is an example of a traditional master bathroom in London with a claw-foot tub, open cabinets, green walls and grey floor.
This is an example of a traditional master bathroom in London with a claw-foot tub, open cabinets, green walls and grey floor.
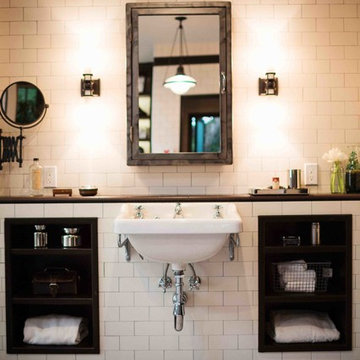
Design ideas for a traditional bathroom in Los Angeles with a wall-mount sink, open cabinets and subway tile.
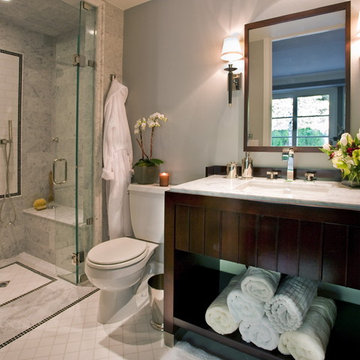
Some of my bathrooms.
Inspiration for a traditional bathroom in Los Angeles with an undermount sink, open cabinets, dark wood cabinets, an alcove shower, a two-piece toilet and gray tile.
Inspiration for a traditional bathroom in Los Angeles with an undermount sink, open cabinets, dark wood cabinets, an alcove shower, a two-piece toilet and gray tile.
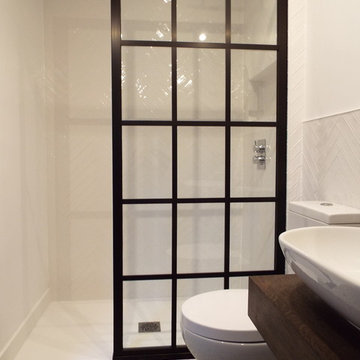
LBI transformed this small loft bathroom into a modern, stylish shower room.
We installed white herringbone tiles on the wall with patterned floor tile along with a black frame shower door.
We also installed a modern sit on basin with a solid wood vanity top to compliment the black framed shower panel.
In the shower area we installed a rain shower and tiled alcove to complete the look.
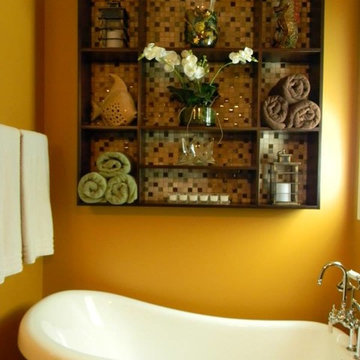
Inspiration for a small traditional master bathroom in Indianapolis with dark wood cabinets, beige tile, a freestanding tub, yellow walls and open cabinets.
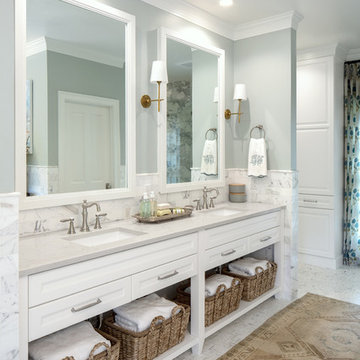
This vanity is from Wellborn’s Premier cabinetry line (featured in Davenport Square Full Over Lay door style and made in Maple) and finished in Glacier.
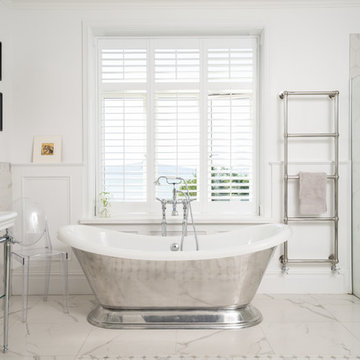
Bradley Quinn
Mid-sized traditional 3/4 bathroom with a freestanding tub, gray tile, white tile, marble, white walls, marble floors, a console sink, grey floor, an open shower, open cabinets and a corner shower.
Mid-sized traditional 3/4 bathroom with a freestanding tub, gray tile, white tile, marble, white walls, marble floors, a console sink, grey floor, an open shower, open cabinets and a corner shower.
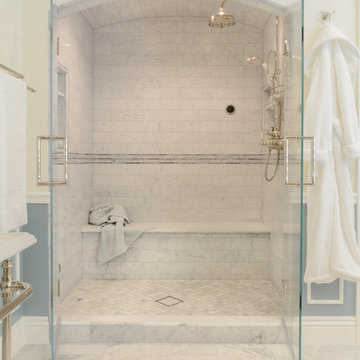
Carrera marble steam shower.
This is an example of an expansive traditional master bathroom in Los Angeles with open cabinets, a freestanding tub, an alcove shower, gray tile, stone tile, white walls, marble floors, a pedestal sink and solid surface benchtops.
This is an example of an expansive traditional master bathroom in Los Angeles with open cabinets, a freestanding tub, an alcove shower, gray tile, stone tile, white walls, marble floors, a pedestal sink and solid surface benchtops.
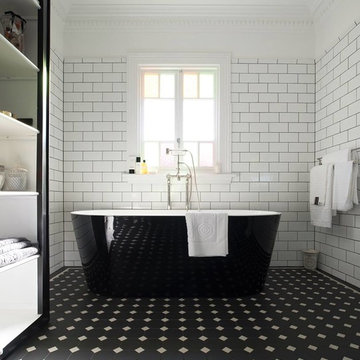
Traditional meets trendy in this gorgeous black & white tiled bathroom. Winckelmans White 5cm dots and 15cm black octagon floor tiles add the finishing touch. The black and white theme is carried over in the white subway tile, open shelving and sleek black tub. Photo courtesy of Olde English Tiles Australia.
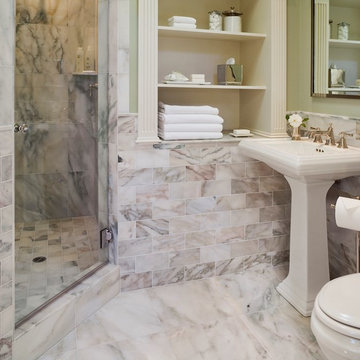
Photo of a mid-sized traditional master bathroom in Louisville with open cabinets, white cabinets, an alcove shower, beige tile, pink tile, marble, green walls, marble floors and a pedestal sink.

This Waukesha bathroom remodel was unique because the homeowner needed wheelchair accessibility. We designed a beautiful master bathroom and met the client’s ADA bathroom requirements.
Original Space
The old bathroom layout was not functional or safe. The client could not get in and out of the shower or maneuver around the vanity or toilet. The goal of this project was ADA accessibility.
ADA Bathroom Requirements
All elements of this bathroom and shower were discussed and planned. Every element of this Waukesha master bathroom is designed to meet the unique needs of the client. Designing an ADA bathroom requires thoughtful consideration of showering needs.
Open Floor Plan – A more open floor plan allows for the rotation of the wheelchair. A 5-foot turning radius allows the wheelchair full access to the space.
Doorways – Sliding barn doors open with minimal force. The doorways are 36” to accommodate a wheelchair.
Curbless Shower – To create an ADA shower, we raised the sub floor level in the bedroom. There is a small rise at the bedroom door and the bathroom door. There is a seamless transition to the shower from the bathroom tile floor.
Grab Bars – Decorative grab bars were installed in the shower, next to the toilet and next to the sink (towel bar).
Handheld Showerhead – The handheld Delta Palm Shower slips over the hand for easy showering.
Shower Shelves – The shower storage shelves are minimalistic and function as handhold points.
Non-Slip Surface – Small herringbone ceramic tile on the shower floor prevents slipping.
ADA Vanity – We designed and installed a wheelchair accessible bathroom vanity. It has clearance under the cabinet and insulated pipes.
Lever Faucet – The faucet is offset so the client could reach it easier. We installed a lever operated faucet that is easy to turn on/off.
Integrated Counter/Sink – The solid surface counter and sink is durable and easy to clean.
ADA Toilet – The client requested a bidet toilet with a self opening and closing lid. ADA bathroom requirements for toilets specify a taller height and more clearance.
Heated Floors – WarmlyYours heated floors add comfort to this beautiful space.
Linen Cabinet – A custom linen cabinet stores the homeowners towels and toiletries.
Style
The design of this bathroom is light and airy with neutral tile and simple patterns. The cabinetry matches the existing oak woodwork throughout the home.
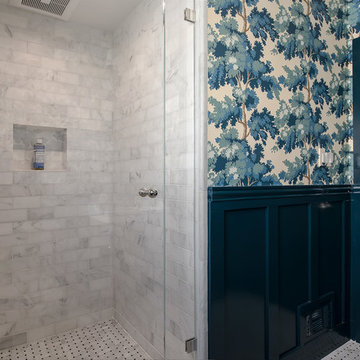
This is an example of a small traditional 3/4 bathroom in San Francisco with open cabinets, an alcove shower, a two-piece toilet, white tile, marble, multi-coloured walls, marble floors, a console sink, solid surface benchtops, white floor and a hinged shower door.
Traditional Bathroom Design Ideas with Open Cabinets
1