Traditional Bathroom Design Ideas with Open Cabinets
Refine by:
Budget
Sort by:Popular Today
81 - 100 of 1,254 photos
Item 1 of 3
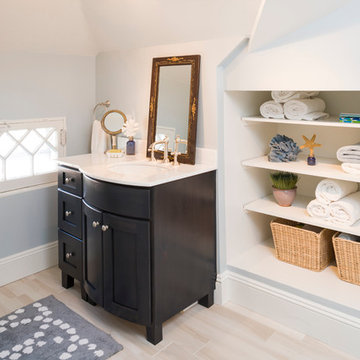
Michele Scotto Trani of Sequined Asphault Studio Photography for client ALL Design
Inspiration for a small traditional bathroom in New York with an undermount sink, open cabinets, dark wood cabinets and beige tile.
Inspiration for a small traditional bathroom in New York with an undermount sink, open cabinets, dark wood cabinets and beige tile.
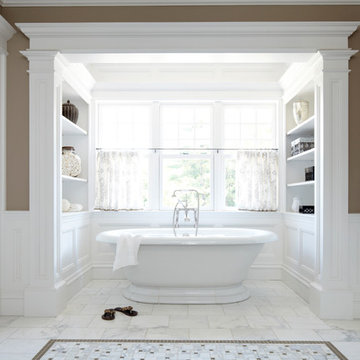
Laura Moss
This is an example of a large traditional master bathroom in New York with a freestanding tub, brown walls, open cabinets, white cabinets, white tile, marble floors and white floor.
This is an example of a large traditional master bathroom in New York with a freestanding tub, brown walls, open cabinets, white cabinets, white tile, marble floors and white floor.
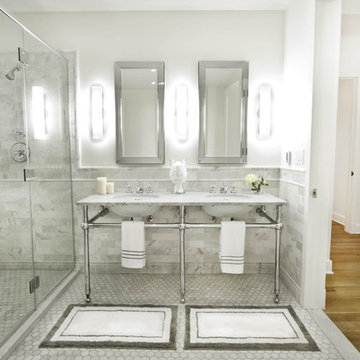
Established in 1895 as a warehouse for the spice trade, 481 Washington was built to last. With its 25-inch-thick base and enchanting Beaux Arts facade, this regal structure later housed a thriving Hudson Square printing company. After an impeccable renovation, the magnificent loft building’s original arched windows and exquisite cornice remain a testament to the grandeur of days past. Perfectly anchored between Soho and Tribeca, Spice Warehouse has been converted into 12 spacious full-floor lofts that seamlessly fuse Old World character with modern convenience. Steps from the Hudson River, Spice Warehouse is within walking distance of renowned restaurants, famed art galleries, specialty shops and boutiques. With its golden sunsets and outstanding facilities, this is the ideal destination for those seeking the tranquil pleasures of the Hudson River waterfront.
Expansive private floor residences were designed to be both versatile and functional, each with 3 to 4 bedrooms, 3 full baths, and a home office. Several residences enjoy dramatic Hudson River views.
This open space has been designed to accommodate a perfect Tribeca city lifestyle for entertaining, relaxing and working.
This living room design reflects a tailored “old world” look, respecting the original features of the Spice Warehouse. With its high ceilings, arched windows, original brick wall and iron columns, this space is a testament of ancient time and old world elegance.
The master bathroom was designed with tradition in mind and a taste for old elegance. it is fitted with a fabulous walk in glass shower and a deep soaking tub.
The pedestal soaking tub and Italian carrera marble metal legs, double custom sinks balance classic style and modern flair.
The chosen tiles are a combination of carrera marble subway tiles and hexagonal floor tiles to create a simple yet luxurious look.
Photography: Francis Augustine
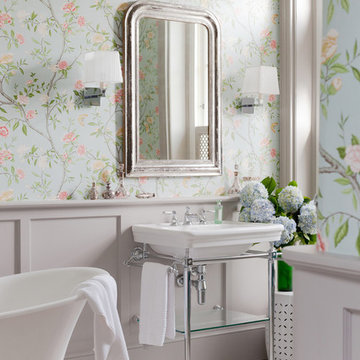
Photo of a mid-sized traditional master bathroom in Other with open cabinets, a freestanding tub, ceramic floors, a console sink and beige floor.

Bagno padronale, giocato tutto sui toni del bianco e dell'azzurro con inserti in legno. La sostituzione della vasca tradizionale con il piatto doccia da 120 cm, ha consentito la realizzazione di una colonna dalla duplice funzione: nicchia portaoggetti sul lato della doccia e vano colonna con ripiani in legno portasciugamani sull'esterno. Per i rivestimenti abbiamo giocato con due finiture diverse: un effetto carta da parati per la zona lavabo e sanitari ed un effetto mattoncino per l'interno della doccia. Anche in questo ambienti richiami classici, con la rubinetteria ed i corpi illuminanti.
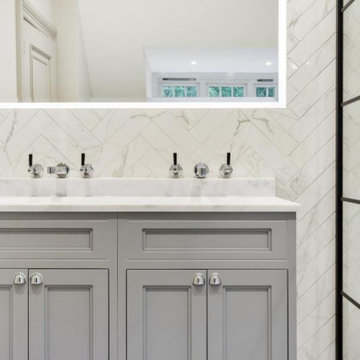
Inspiration for a small traditional kids bathroom in Surrey with open cabinets, white cabinets, a wall-mount toilet, porcelain floors, marble benchtops, white benchtops, a niche, a single vanity and a floating vanity.

This Waukesha bathroom remodel was unique because the homeowner needed wheelchair accessibility. We designed a beautiful master bathroom and met the client’s ADA bathroom requirements.
Original Space
The old bathroom layout was not functional or safe. The client could not get in and out of the shower or maneuver around the vanity or toilet. The goal of this project was ADA accessibility.
ADA Bathroom Requirements
All elements of this bathroom and shower were discussed and planned. Every element of this Waukesha master bathroom is designed to meet the unique needs of the client. Designing an ADA bathroom requires thoughtful consideration of showering needs.
Open Floor Plan – A more open floor plan allows for the rotation of the wheelchair. A 5-foot turning radius allows the wheelchair full access to the space.
Doorways – Sliding barn doors open with minimal force. The doorways are 36” to accommodate a wheelchair.
Curbless Shower – To create an ADA shower, we raised the sub floor level in the bedroom. There is a small rise at the bedroom door and the bathroom door. There is a seamless transition to the shower from the bathroom tile floor.
Grab Bars – Decorative grab bars were installed in the shower, next to the toilet and next to the sink (towel bar).
Handheld Showerhead – The handheld Delta Palm Shower slips over the hand for easy showering.
Shower Shelves – The shower storage shelves are minimalistic and function as handhold points.
Non-Slip Surface – Small herringbone ceramic tile on the shower floor prevents slipping.
ADA Vanity – We designed and installed a wheelchair accessible bathroom vanity. It has clearance under the cabinet and insulated pipes.
Lever Faucet – The faucet is offset so the client could reach it easier. We installed a lever operated faucet that is easy to turn on/off.
Integrated Counter/Sink – The solid surface counter and sink is durable and easy to clean.
ADA Toilet – The client requested a bidet toilet with a self opening and closing lid. ADA bathroom requirements for toilets specify a taller height and more clearance.
Heated Floors – WarmlyYours heated floors add comfort to this beautiful space.
Linen Cabinet – A custom linen cabinet stores the homeowners towels and toiletries.
Style
The design of this bathroom is light and airy with neutral tile and simple patterns. The cabinetry matches the existing oak woodwork throughout the home.
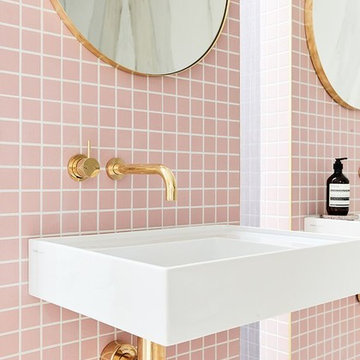
This vintage, yet traditional bathroom, with the 2017 trending pink and brass, shows off the vintage square subway tiles and allows the contemporary white sink to shine! All tile available at Finstad's Carpet One in Helena, MT. *All colors and styles may not always be available.
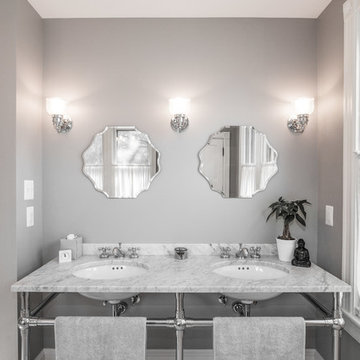
Joe DiDorio Photography
This is an example of a large traditional master bathroom in Philadelphia with open cabinets, a claw-foot tub, an alcove shower, a one-piece toilet, black and white tile, ceramic tile, grey walls, ceramic floors, an undermount sink, marble benchtops and a hinged shower door.
This is an example of a large traditional master bathroom in Philadelphia with open cabinets, a claw-foot tub, an alcove shower, a one-piece toilet, black and white tile, ceramic tile, grey walls, ceramic floors, an undermount sink, marble benchtops and a hinged shower door.
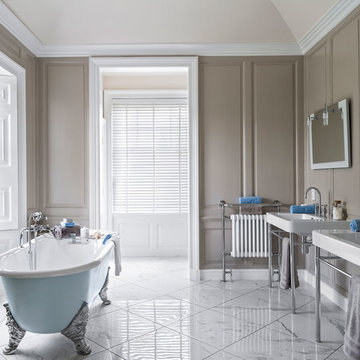
Jonathan Little Photography
Large traditional master bathroom in Hampshire with a claw-foot tub, brown walls, marble floors, a console sink, open cabinets and white tile.
Large traditional master bathroom in Hampshire with a claw-foot tub, brown walls, marble floors, a console sink, open cabinets and white tile.
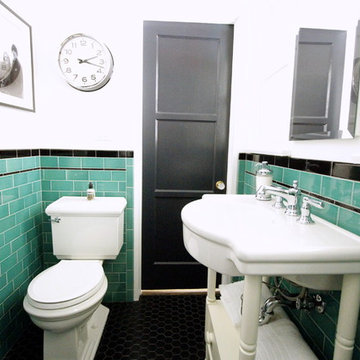
This vintage style bathroom was inspired by it's 1930's art deco roots. The goal was to recreate a space that felt like it was original. With lighting from Rejuvenation, tile from B&W tile and Kohler fixtures, this is a small bathroom that packs a design punch. Interior Designer- Marilynn Taylor Interiors, Contractor- Allison Allain, Plumb Crazy Contracting.
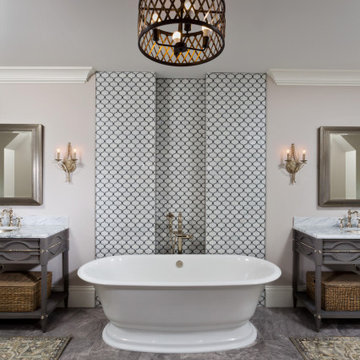
This Master Bathroom Suite includes a freestanding tub with double vanities and a mosaic tile accent wall.
Design ideas for a large traditional master bathroom in New York with open cabinets, grey cabinets, a freestanding tub, multi-coloured tile, ceramic tile, grey walls, slate floors, an integrated sink, marble benchtops, grey floor, white benchtops, a double vanity and a freestanding vanity.
Design ideas for a large traditional master bathroom in New York with open cabinets, grey cabinets, a freestanding tub, multi-coloured tile, ceramic tile, grey walls, slate floors, an integrated sink, marble benchtops, grey floor, white benchtops, a double vanity and a freestanding vanity.
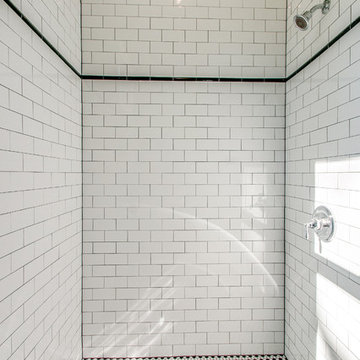
Inspiration for a small traditional 3/4 bathroom in Nashville with a wall-mount sink, open cabinets, an open shower, a two-piece toilet, white tile, subway tile, green walls and ceramic floors.
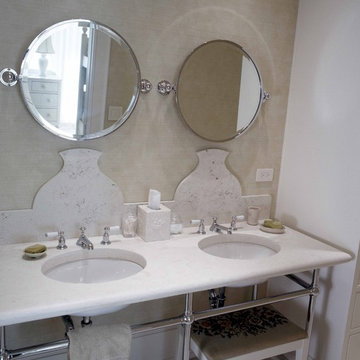
Richard Leo Johnson
Photo of a mid-sized traditional bathroom in Atlanta with an undermount sink, open cabinets, marble benchtops, beige tile, stone tile, beige walls and limestone floors.
Photo of a mid-sized traditional bathroom in Atlanta with an undermount sink, open cabinets, marble benchtops, beige tile, stone tile, beige walls and limestone floors.
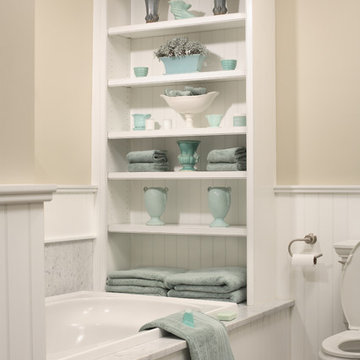
This custom cabinetry piece allows these homeowners to display decorative accents in their white bathroom or have eased access to bathroom items and towels. The blue accents bring a pop of color to this bathroom as well.
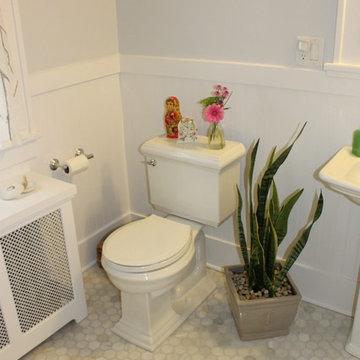
Design ideas for a small traditional bathroom in Other with a pedestal sink, a drop-in tub, a shower/bathtub combo, a two-piece toilet, open cabinets, white cabinets, gray tile, stone tile, grey walls and marble floors.
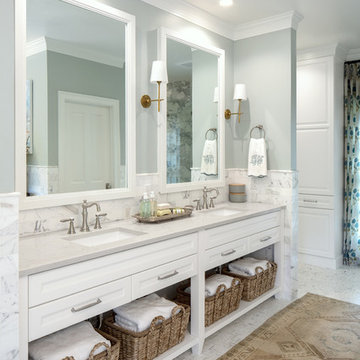
This vanity is from Wellborn’s Premier cabinetry line (featured in Davenport Square Full Over Lay door style and made in Maple) and finished in Glacier.
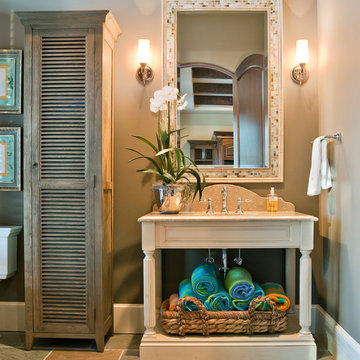
Custom built open table style pool bath vanity.
Photo by Charleston Home and Design Magazine
Kiawah, Seabrook, Charleston
Inspiration for a traditional bathroom in Charleston with stone tile, grey walls, light wood cabinets and open cabinets.
Inspiration for a traditional bathroom in Charleston with stone tile, grey walls, light wood cabinets and open cabinets.
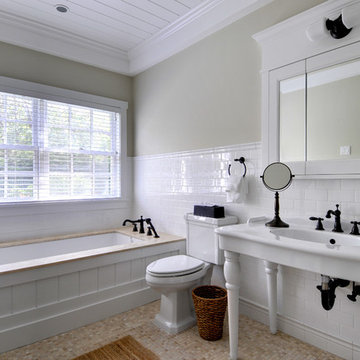
Yankee Barn Homes - One of three and on-half baths offered in the Laurel Hollow employes a period white console sink and a marble-topped soak tub.
Photo of a large traditional master bathroom in Manchester with a console sink, subway tile, open cabinets, an undermount tub, white tile, an alcove shower, beige walls and limestone floors.
Photo of a large traditional master bathroom in Manchester with a console sink, subway tile, open cabinets, an undermount tub, white tile, an alcove shower, beige walls and limestone floors.
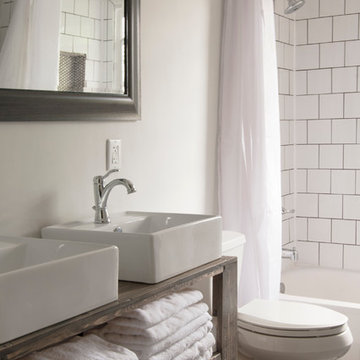
Photo: Adrienne DeRosa © 2015 Houzz
Simple open storage provides easy access to towels and other daily necessities. Bryan designed and built the vanity unit, which with its open shelves makes the bathroom feel larger than it is. Double vessel sinks give the couple the ability to prepare for their days with out infringing on one another.
Traditional Bathroom Design Ideas with Open Cabinets
5