Traditional Bathroom Design Ideas with Porcelain Floors
Refine by:
Budget
Sort by:Popular Today
101 - 120 of 28,233 photos
Item 1 of 3
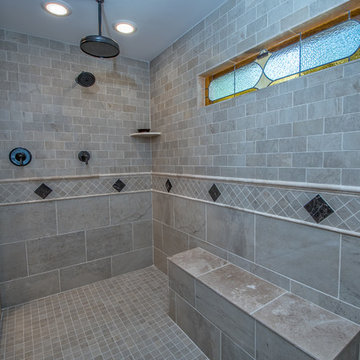
Steve Roberts
Design ideas for a mid-sized traditional master bathroom in Other with granite benchtops, raised-panel cabinets, light wood cabinets, a double shower, a two-piece toilet, beige tile, porcelain tile, brown walls, porcelain floors and an undermount sink.
Design ideas for a mid-sized traditional master bathroom in Other with granite benchtops, raised-panel cabinets, light wood cabinets, a double shower, a two-piece toilet, beige tile, porcelain tile, brown walls, porcelain floors and an undermount sink.
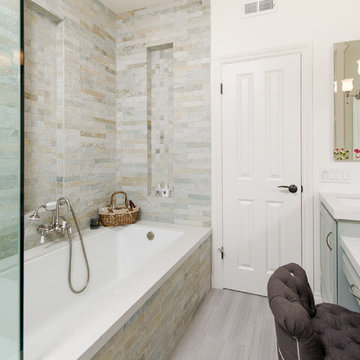
Unlimited Style Photography
Small traditional master bathroom in Los Angeles with raised-panel cabinets, a drop-in tub, a corner shower, a one-piece toilet, multi-coloured tile, stone tile, white walls, porcelain floors, an undermount sink and engineered quartz benchtops.
Small traditional master bathroom in Los Angeles with raised-panel cabinets, a drop-in tub, a corner shower, a one-piece toilet, multi-coloured tile, stone tile, white walls, porcelain floors, an undermount sink and engineered quartz benchtops.
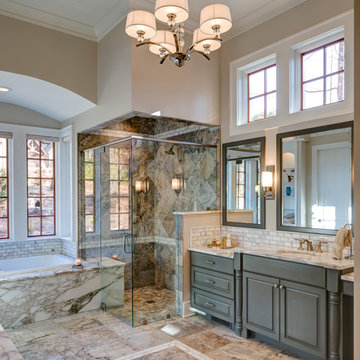
The grand elegance of this master bathroom commands your attention. The warm tones in the tile pair perfectly with the cool tones in the cabinetry. Interiors designed by ACM Design of Asheville, NC.
Meechan Architectural Photography
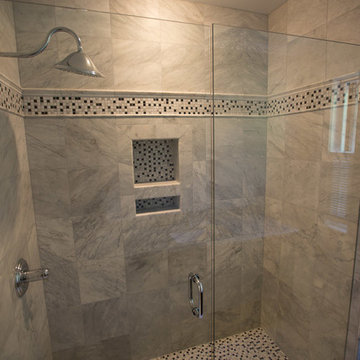
Photo of a mid-sized traditional 3/4 bathroom in Other with brown cabinets, an alcove shower, gray tile, porcelain tile, grey walls, porcelain floors, an undermount sink, granite benchtops, beige floor and a hinged shower door.
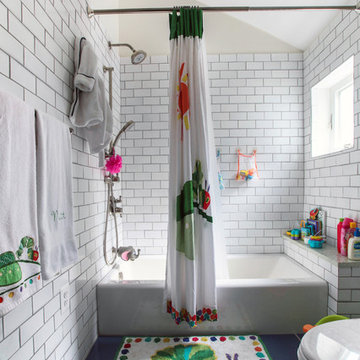
EnviroHomeDesign LLC
Inspiration for a mid-sized traditional kids bathroom in DC Metro with an alcove tub, a shower/bathtub combo, white tile, subway tile, porcelain floors and blue floor.
Inspiration for a mid-sized traditional kids bathroom in DC Metro with an alcove tub, a shower/bathtub combo, white tile, subway tile, porcelain floors and blue floor.
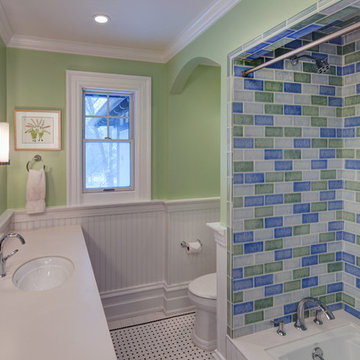
Design and Construction Management by: Harmoni Designs, LLC.
Photographer: Scott Pease, Pease Photography
Inspiration for a mid-sized traditional kids bathroom in Cleveland with an undermount sink, raised-panel cabinets, dark wood cabinets, solid surface benchtops, an undermount tub, a shower/bathtub combo, a two-piece toilet, blue tile, mosaic tile, green walls, porcelain floors, multi-coloured floor and a shower curtain.
Inspiration for a mid-sized traditional kids bathroom in Cleveland with an undermount sink, raised-panel cabinets, dark wood cabinets, solid surface benchtops, an undermount tub, a shower/bathtub combo, a two-piece toilet, blue tile, mosaic tile, green walls, porcelain floors, multi-coloured floor and a shower curtain.
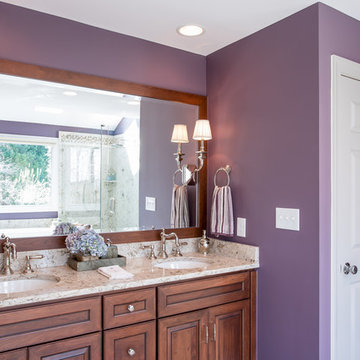
This master bathroom features Cambria Quartz slabs on the walls, polished nickel finishes, and bright skylights that give it a grand effect. The medium stained cherry cabinetry give it a deep, rich look.
Photographer: Bob Fortner
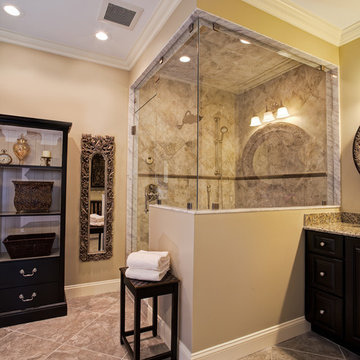
© Deborah Scannell Photography
Design ideas for a mid-sized traditional master bathroom in Charlotte with an undermount sink, raised-panel cabinets, black cabinets, granite benchtops, a corner shower, gray tile, porcelain tile, beige walls and porcelain floors.
Design ideas for a mid-sized traditional master bathroom in Charlotte with an undermount sink, raised-panel cabinets, black cabinets, granite benchtops, a corner shower, gray tile, porcelain tile, beige walls and porcelain floors.
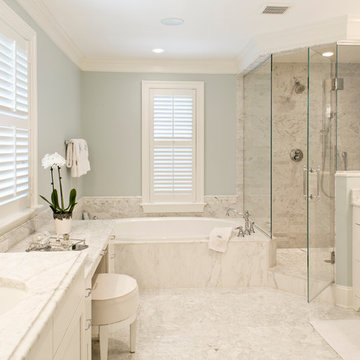
Finecraft Contractors, Inc.
GTM Architects
Randy Hill Photography
Design ideas for a large traditional master bathroom in DC Metro with recessed-panel cabinets, white cabinets, a drop-in tub, a corner shower, gray tile, marble, blue walls, porcelain floors, an undermount sink, marble benchtops, grey floor and a hinged shower door.
Design ideas for a large traditional master bathroom in DC Metro with recessed-panel cabinets, white cabinets, a drop-in tub, a corner shower, gray tile, marble, blue walls, porcelain floors, an undermount sink, marble benchtops, grey floor and a hinged shower door.
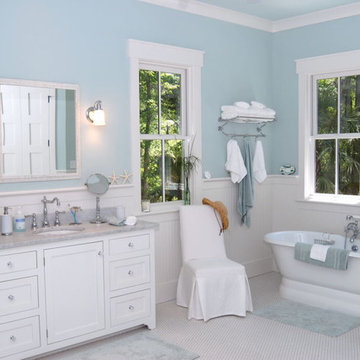
Another Award Winning design for Mr. & Mrs. Keasey on Callawassie Island!
Design ideas for a large traditional master bathroom in Atlanta with shaker cabinets, white cabinets, a freestanding tub, blue walls, porcelain floors, an undermount sink, marble benchtops and white floor.
Design ideas for a large traditional master bathroom in Atlanta with shaker cabinets, white cabinets, a freestanding tub, blue walls, porcelain floors, an undermount sink, marble benchtops and white floor.

Photo of a mid-sized traditional master bathroom in Nashville with recessed-panel cabinets, light wood cabinets, a freestanding tub, a corner shower, a two-piece toilet, white tile, marble, grey walls, porcelain floors, an undermount sink, engineered quartz benchtops, black floor, a hinged shower door, white benchtops, an enclosed toilet, a double vanity and a built-in vanity.

Chattanooga area updated master bath with a modern/traditional mix with rustic accents to reflect the home's mountain setting.
Large traditional bathroom in Other with raised-panel cabinets, grey walls, porcelain floors and a built-in vanity.
Large traditional bathroom in Other with raised-panel cabinets, grey walls, porcelain floors and a built-in vanity.
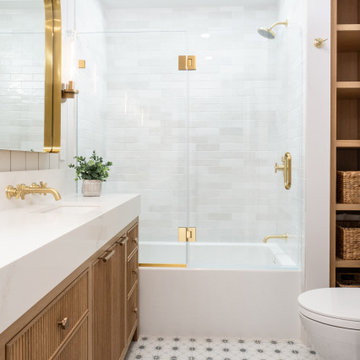
Traditional bathroom remodel featuring white-oak reeded cabinets, satin brass fixtures, and ceramic tiles.
Photo of a mid-sized traditional kids bathroom in San Francisco with furniture-like cabinets, medium wood cabinets, an alcove tub, a shower/bathtub combo, a one-piece toilet, white tile, ceramic tile, white walls, porcelain floors, an undermount sink, engineered quartz benchtops, grey floor, a hinged shower door, white benchtops, a double vanity and a built-in vanity.
Photo of a mid-sized traditional kids bathroom in San Francisco with furniture-like cabinets, medium wood cabinets, an alcove tub, a shower/bathtub combo, a one-piece toilet, white tile, ceramic tile, white walls, porcelain floors, an undermount sink, engineered quartz benchtops, grey floor, a hinged shower door, white benchtops, a double vanity and a built-in vanity.
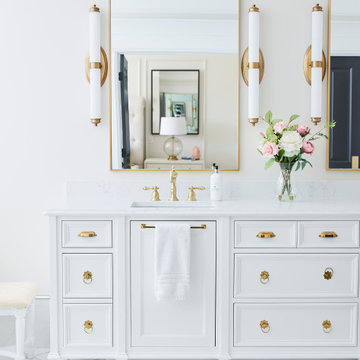
Photo of a large traditional master bathroom in Salt Lake City with recessed-panel cabinets, white cabinets, white walls, porcelain floors, an undermount sink, marble benchtops, white floor, white benchtops, a double vanity and a built-in vanity.

Photographer: Marit Williams Photography
Small traditional bathroom in Other with an alcove tub, an alcove shower, a bidet, white tile, subway tile, blue walls, porcelain floors, a console sink, white floor, a shower curtain, white benchtops, a single vanity, a freestanding vanity and decorative wall panelling.
Small traditional bathroom in Other with an alcove tub, an alcove shower, a bidet, white tile, subway tile, blue walls, porcelain floors, a console sink, white floor, a shower curtain, white benchtops, a single vanity, a freestanding vanity and decorative wall panelling.
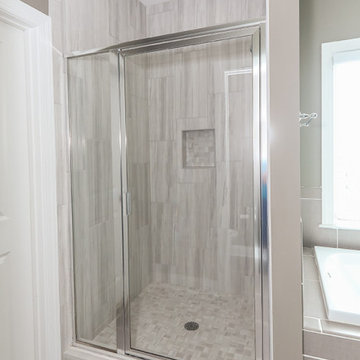
Avalon Screened Porch Addition and Shower Repair
This is an example of a mid-sized traditional master bathroom in Atlanta with an alcove tub, gray tile, porcelain tile, beige walls, porcelain floors, grey floor, a hinged shower door, a double vanity and a built-in vanity.
This is an example of a mid-sized traditional master bathroom in Atlanta with an alcove tub, gray tile, porcelain tile, beige walls, porcelain floors, grey floor, a hinged shower door, a double vanity and a built-in vanity.

This Waukesha bathroom remodel was unique because the homeowner needed wheelchair accessibility. We designed a beautiful master bathroom and met the client’s ADA bathroom requirements.
Original Space
The old bathroom layout was not functional or safe. The client could not get in and out of the shower or maneuver around the vanity or toilet. The goal of this project was ADA accessibility.
ADA Bathroom Requirements
All elements of this bathroom and shower were discussed and planned. Every element of this Waukesha master bathroom is designed to meet the unique needs of the client. Designing an ADA bathroom requires thoughtful consideration of showering needs.
Open Floor Plan – A more open floor plan allows for the rotation of the wheelchair. A 5-foot turning radius allows the wheelchair full access to the space.
Doorways – Sliding barn doors open with minimal force. The doorways are 36” to accommodate a wheelchair.
Curbless Shower – To create an ADA shower, we raised the sub floor level in the bedroom. There is a small rise at the bedroom door and the bathroom door. There is a seamless transition to the shower from the bathroom tile floor.
Grab Bars – Decorative grab bars were installed in the shower, next to the toilet and next to the sink (towel bar).
Handheld Showerhead – The handheld Delta Palm Shower slips over the hand for easy showering.
Shower Shelves – The shower storage shelves are minimalistic and function as handhold points.
Non-Slip Surface – Small herringbone ceramic tile on the shower floor prevents slipping.
ADA Vanity – We designed and installed a wheelchair accessible bathroom vanity. It has clearance under the cabinet and insulated pipes.
Lever Faucet – The faucet is offset so the client could reach it easier. We installed a lever operated faucet that is easy to turn on/off.
Integrated Counter/Sink – The solid surface counter and sink is durable and easy to clean.
ADA Toilet – The client requested a bidet toilet with a self opening and closing lid. ADA bathroom requirements for toilets specify a taller height and more clearance.
Heated Floors – WarmlyYours heated floors add comfort to this beautiful space.
Linen Cabinet – A custom linen cabinet stores the homeowners towels and toiletries.
Style
The design of this bathroom is light and airy with neutral tile and simple patterns. The cabinetry matches the existing oak woodwork throughout the home.
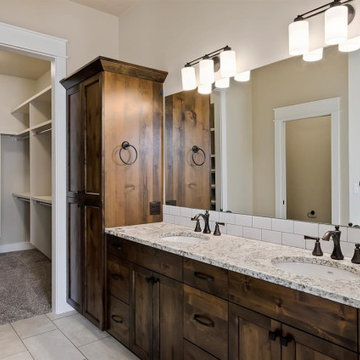
Photo of a mid-sized traditional master wet room bathroom in Boise with a built-in vanity, shaker cabinets, brown cabinets, engineered quartz benchtops, a double vanity, beige tile, porcelain tile, an alcove tub, beige walls, porcelain floors, a drop-in sink, beige floor, an open shower and vaulted.
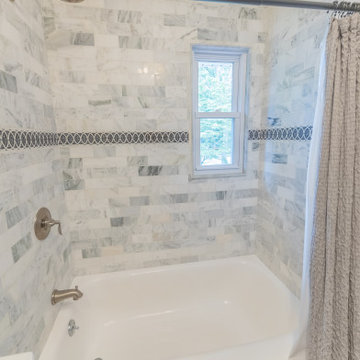
This main bath on the 2nd level of this split home is now used by the kids & guests.
This is an example of a mid-sized traditional kids bathroom in New York with an alcove tub, a shower/bathtub combo, a two-piece toilet, gray tile, porcelain tile, grey walls, porcelain floors, a wall-mount sink, brown floor, a shower curtain, a double vanity and decorative wall panelling.
This is an example of a mid-sized traditional kids bathroom in New York with an alcove tub, a shower/bathtub combo, a two-piece toilet, gray tile, porcelain tile, grey walls, porcelain floors, a wall-mount sink, brown floor, a shower curtain, a double vanity and decorative wall panelling.
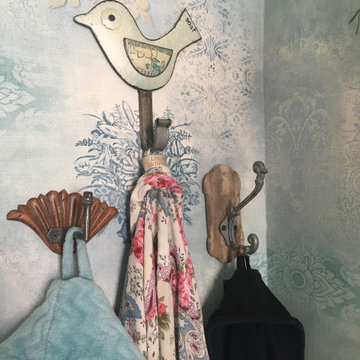
Design ideas for a small traditional 3/4 bathroom in Denver with shaker cabinets, white cabinets, a claw-foot tub, a two-piece toilet, green walls, porcelain floors, an undermount sink, marble benchtops, white floor, white benchtops, a single vanity, a freestanding vanity and wallpaper.
Traditional Bathroom Design Ideas with Porcelain Floors
6

