Traditional Bathroom Design Ideas with Porcelain Floors
Refine by:
Budget
Sort by:Popular Today
61 - 80 of 27,512 photos
Item 1 of 3

Small traditional 3/4 bathroom in Los Angeles with furniture-like cabinets, dark wood cabinets, an alcove shower, a two-piece toilet, white tile, subway tile, white walls, porcelain floors, a vessel sink, wood benchtops, white floor, a hinged shower door, brown benchtops, a niche, a single vanity and a freestanding vanity.

Designer Maria Beck of M.E. Designs expertly combines fun wallpaper patterns and sophisticated colors in this lovely Alamo Heights home.
Primary Bathroom Paper Moon Painting wallpaper installation using Phillip Jeffries Manila Hemp

Remodeled guest bathroom from ground up.
This is an example of a mid-sized traditional 3/4 bathroom in Las Vegas with raised-panel cabinets, brown cabinets, an alcove shower, a two-piece toilet, beige tile, glass sheet wall, green walls, porcelain floors, a drop-in sink, engineered quartz benchtops, brown floor, a sliding shower screen, beige benchtops, a single vanity, a built-in vanity, wallpaper and wallpaper.
This is an example of a mid-sized traditional 3/4 bathroom in Las Vegas with raised-panel cabinets, brown cabinets, an alcove shower, a two-piece toilet, beige tile, glass sheet wall, green walls, porcelain floors, a drop-in sink, engineered quartz benchtops, brown floor, a sliding shower screen, beige benchtops, a single vanity, a built-in vanity, wallpaper and wallpaper.

The allure of brass when paired with green is undeniable. Like that final piece of jewellery completing a meticulously chosen outfit - it's the perfect finishing touch. Our choice of un-lacquered brass fixtures from Perrin and Rowe complement these bottle green tiles flawlessly. This synergy is evident in every detail from the primary brassware to the matching fittings on the bath screen and even the towel ring. It’s a testament to a cohesive and unified design approach.

During this Portland craftsman remodel we split the large primary bathroom into a slightly smaller (still large) bathroom plus a powder bath.
Mid-sized traditional master bathroom in Portland with shaker cabinets, medium wood cabinets, a curbless shower, gray tile, porcelain tile, white walls, porcelain floors, an undermount sink, engineered quartz benchtops, brown floor, a hinged shower door, grey benchtops, a double vanity, a built-in vanity and vaulted.
Mid-sized traditional master bathroom in Portland with shaker cabinets, medium wood cabinets, a curbless shower, gray tile, porcelain tile, white walls, porcelain floors, an undermount sink, engineered quartz benchtops, brown floor, a hinged shower door, grey benchtops, a double vanity, a built-in vanity and vaulted.
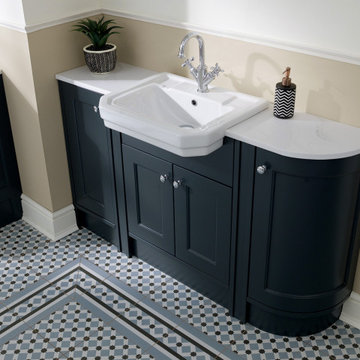
Superb silky smooth paint finish on a traditional style door with pelmeted plinth and pilaster features helps to set this bathroom furniture apart, and lifts it in to a league of its own. The beautiful room setting further enhances the overall appeal.
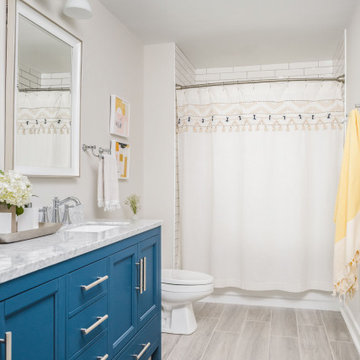
Photo Credit: Tiffany Ringwald
GC: Ekren Construction
Inspiration for a large traditional kids bathroom in Charlotte with shaker cabinets, blue cabinets, a drop-in tub, a shower/bathtub combo, a two-piece toilet, white tile, porcelain tile, grey walls, porcelain floors, an undermount sink, marble benchtops, grey floor, a shower curtain and grey benchtops.
Inspiration for a large traditional kids bathroom in Charlotte with shaker cabinets, blue cabinets, a drop-in tub, a shower/bathtub combo, a two-piece toilet, white tile, porcelain tile, grey walls, porcelain floors, an undermount sink, marble benchtops, grey floor, a shower curtain and grey benchtops.
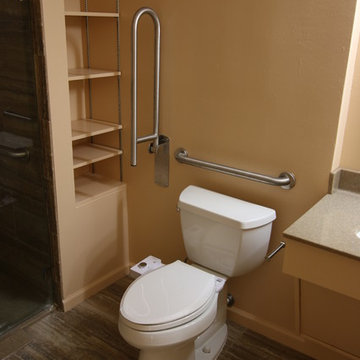
The ADA toilet is comfort height with associated grab bars. behind the folding grab bar is accessible fixed storage for towels. The toilet has a bidet attachment. There is ample room to approach the toilet with the new accessible design.
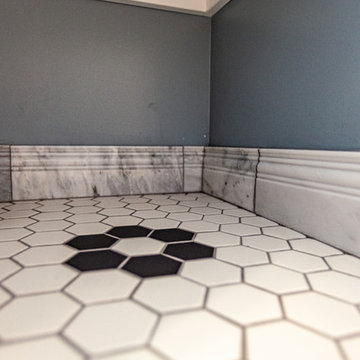
This 1907 home in the Ericsson neighborhood of South Minneapolis needed some love. A tiny, nearly unfunctional kitchen and leaking bathroom were ready for updates. The homeowners wanted to embrace their heritage, and also have a simple and sustainable space for their family to grow. The new spaces meld the home’s traditional elements with Traditional Scandinavian design influences.
In the kitchen, a wall was opened to the dining room for natural light to carry between rooms and to create the appearance of space. Traditional Shaker style/flush inset custom white cabinetry with paneled front appliances were designed for a clean aesthetic. Custom recycled glass countertops, white subway tile, Kohler sink and faucet, beadboard ceilings, and refinished existing hardwood floors complete the kitchen after all new electrical and plumbing.
In the bathroom, we were limited by space! After discussing the homeowners’ use of space, the decision was made to eliminate the existing tub for a new walk-in shower. By installing a curbless shower drain, floating sink and shelving, and wall-hung toilet; Castle was able to maximize floor space! White cabinetry, Kohler fixtures, and custom recycled glass countertops were carried upstairs to connect to the main floor remodel.
White and black porcelain hex floors, marble accents, and oversized white tile on the walls perfect the space for a clean and minimal look, without losing its traditional roots! We love the black accents in the bathroom, including black edge on the shower niche and pops of black hex on the floors.
Tour this project in person, September 28 – 29, during the 2019 Castle Home Tour!
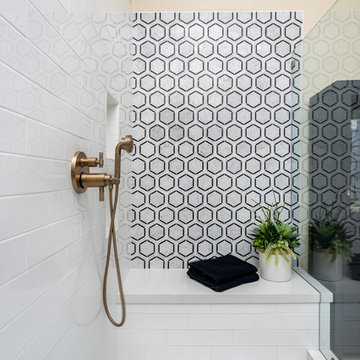
Photo of a traditional master bathroom in Orange County with furniture-like cabinets, black cabinets, a claw-foot tub, black walls, porcelain floors, an undermount sink, engineered quartz benchtops and white benchtops.
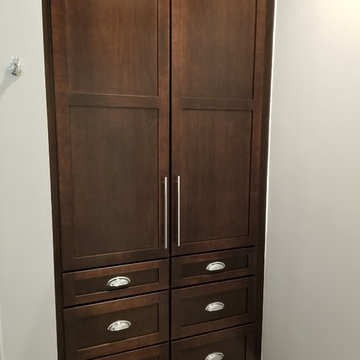
Mid-sized traditional master bathroom in Baltimore with shaker cabinets, brown cabinets, an alcove shower, a two-piece toilet, white tile, porcelain tile, blue walls, porcelain floors, an undermount sink, engineered quartz benchtops, brown floor, a hinged shower door and white benchtops.
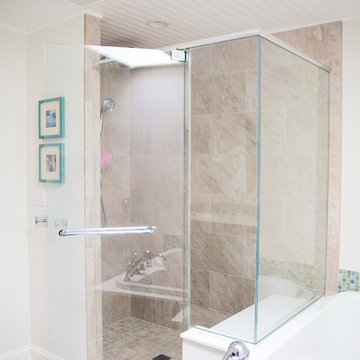
Inspiration for a mid-sized traditional master bathroom in Baltimore with dark wood cabinets, a drop-in tub, an alcove shower, a two-piece toilet, beige tile, porcelain tile, white walls, porcelain floors, an integrated sink, solid surface benchtops, grey floor, a hinged shower door, white benchtops and flat-panel cabinets.
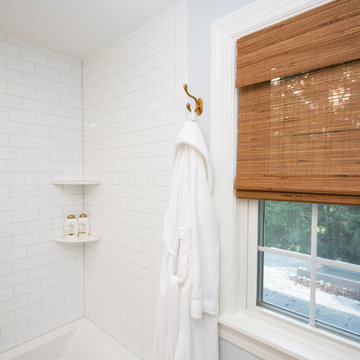
Mid-sized traditional master bathroom in Providence with recessed-panel cabinets, white cabinets, a drop-in tub, a shower/bathtub combo, a one-piece toilet, white tile, subway tile, blue walls, porcelain floors, an undermount sink, granite benchtops, white floor, a hinged shower door and white benchtops.
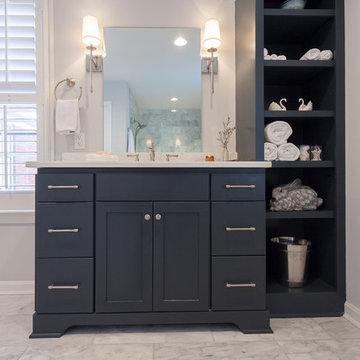
Inspiration for a mid-sized traditional 3/4 bathroom in Nashville with shaker cabinets, blue cabinets, an alcove shower, white tile, porcelain tile, grey walls, porcelain floors, an undermount sink, solid surface benchtops, white floor, a hinged shower door and white benchtops.
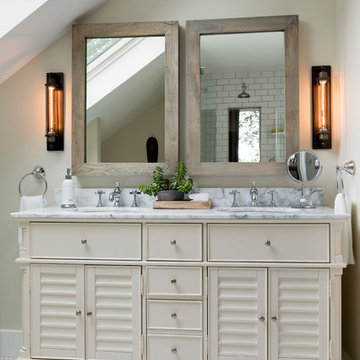
Inspiration for a mid-sized traditional master bathroom in Minneapolis with louvered cabinets, beige cabinets, a freestanding tub, beige walls, porcelain floors, an undermount sink, marble benchtops and white floor.
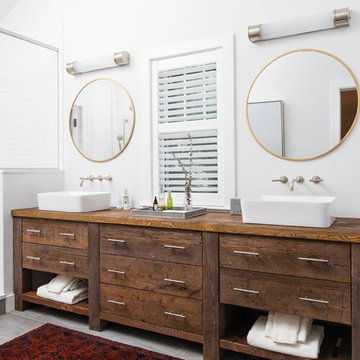
Joyelle West Photography
This is an example of a mid-sized traditional master bathroom in Boston with dark wood cabinets, white tile, subway tile, white walls, porcelain floors, a vessel sink, wood benchtops, grey floor, a hinged shower door, an alcove shower, brown benchtops and flat-panel cabinets.
This is an example of a mid-sized traditional master bathroom in Boston with dark wood cabinets, white tile, subway tile, white walls, porcelain floors, a vessel sink, wood benchtops, grey floor, a hinged shower door, an alcove shower, brown benchtops and flat-panel cabinets.
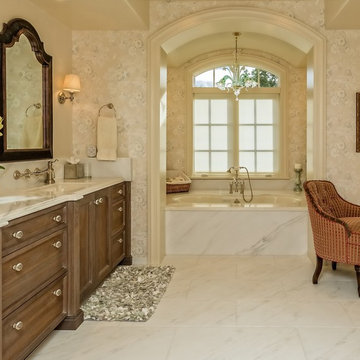
This is an example of a large traditional master bathroom in Denver with recessed-panel cabinets, dark wood cabinets, an alcove tub, a one-piece toilet, beige walls, porcelain floors, an integrated sink, marble benchtops and white floor.
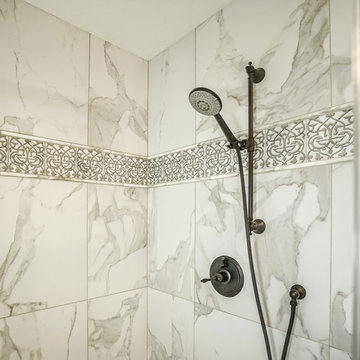
Design ideas for a large traditional master bathroom in Los Angeles with raised-panel cabinets, dark wood cabinets, a drop-in tub, an alcove shower, a two-piece toilet, gray tile, white tile, porcelain tile, grey walls, porcelain floors, an undermount sink, concrete benchtops, white floor and a hinged shower door.
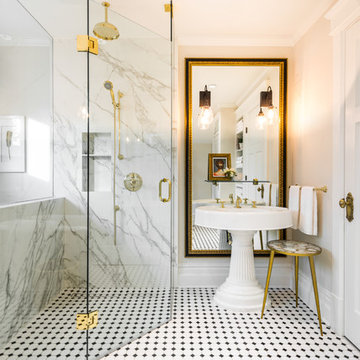
Design ideas for a mid-sized traditional master bathroom in Vancouver with a curbless shower, a one-piece toilet, black and white tile, marble, white walls, porcelain floors, a pedestal sink, multi-coloured floor, a hinged shower door and a claw-foot tub.
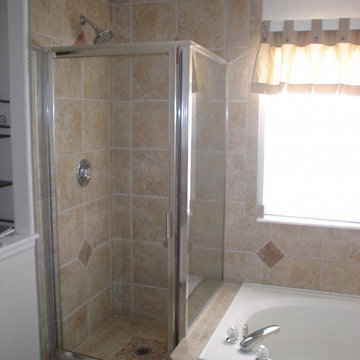
Photo of a mid-sized traditional master bathroom in Denver with recessed-panel cabinets, light wood cabinets, a drop-in tub, a corner shower, beige tile, porcelain tile, beige walls, porcelain floors, a drop-in sink and tile benchtops.
Traditional Bathroom Design Ideas with Porcelain Floors
4