Traditional Bathroom Design Ideas with Red Walls
Refine by:
Budget
Sort by:Popular Today
161 - 180 of 501 photos
Item 1 of 3
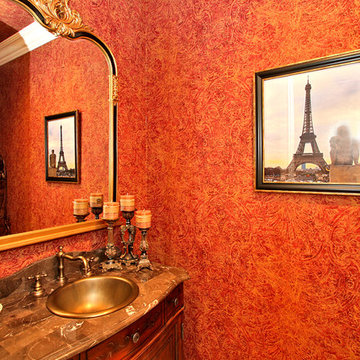
Preview First
Photo of a small traditional powder room in San Diego with a drop-in sink, furniture-like cabinets, medium wood cabinets, marble benchtops, a one-piece toilet and red walls.
Photo of a small traditional powder room in San Diego with a drop-in sink, furniture-like cabinets, medium wood cabinets, marble benchtops, a one-piece toilet and red walls.
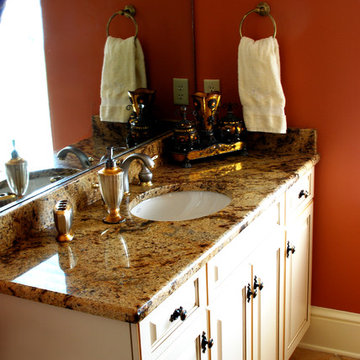
Inspiration for a mid-sized traditional 3/4 bathroom in Orlando with an undermount sink, raised-panel cabinets, white cabinets, marble benchtops, red walls and marble floors.
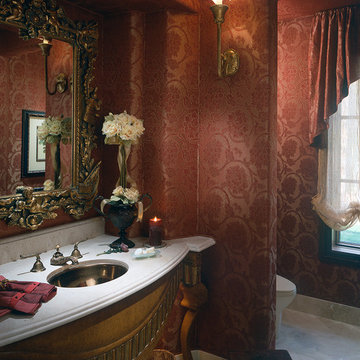
This is an example of a traditional powder room in Phoenix with furniture-like cabinets, red walls, an undermount sink and marble benchtops.
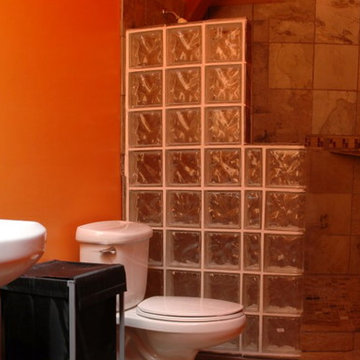
Bathroom with shower stall of new house in Lopez Island.
Small traditional 3/4 bathroom in Seattle with a pedestal sink, an open shower, a two-piece toilet, ceramic tile, red walls and an open shower.
Small traditional 3/4 bathroom in Seattle with a pedestal sink, an open shower, a two-piece toilet, ceramic tile, red walls and an open shower.
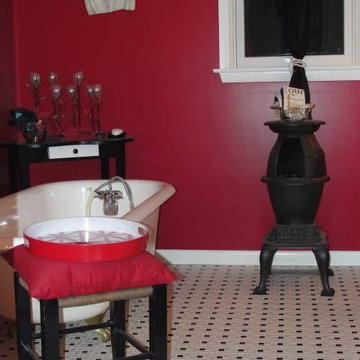
This is a classic retro bathroom. The floor has a black and white basketweave mosaic installed. Bold red walls and a claw-foot tub complete the look.
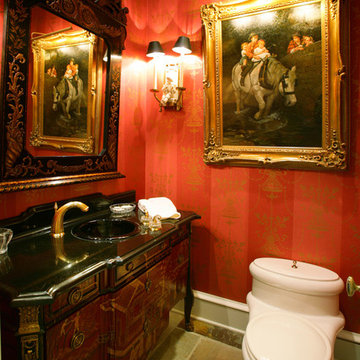
Photo of a small traditional powder room in New Orleans with flat-panel cabinets, a one-piece toilet, red walls, slate floors, an integrated sink and granite benchtops.
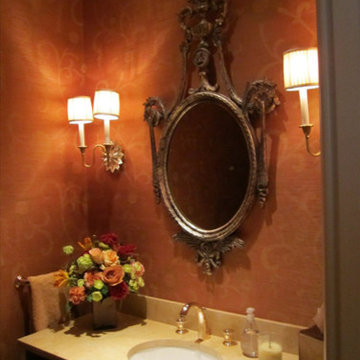
Small traditional powder room in New York with red walls, an undermount sink, soapstone benchtops, shaker cabinets and dark wood cabinets.
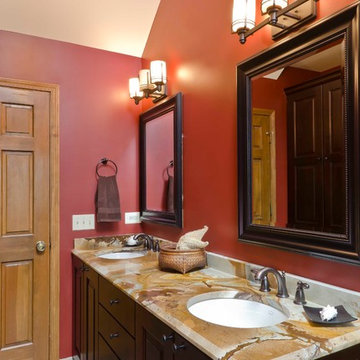
Hall bathroom for 3 boys to share. Wouldn't be complete without the urinal!
This is an example of a mid-sized traditional kids bathroom in Chicago with an undermount sink, raised-panel cabinets, dark wood cabinets, marble benchtops, an alcove shower, beige tile, porcelain tile, red walls and porcelain floors.
This is an example of a mid-sized traditional kids bathroom in Chicago with an undermount sink, raised-panel cabinets, dark wood cabinets, marble benchtops, an alcove shower, beige tile, porcelain tile, red walls and porcelain floors.
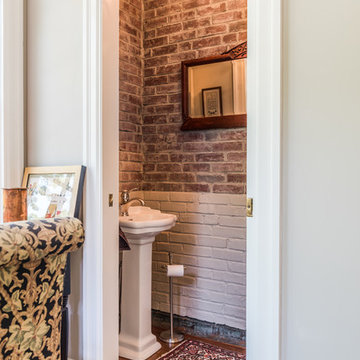
Angle Eye Photography
Design ideas for a small traditional 3/4 bathroom in Philadelphia with a one-piece toilet, red walls, medium hardwood floors and a console sink.
Design ideas for a small traditional 3/4 bathroom in Philadelphia with a one-piece toilet, red walls, medium hardwood floors and a console sink.
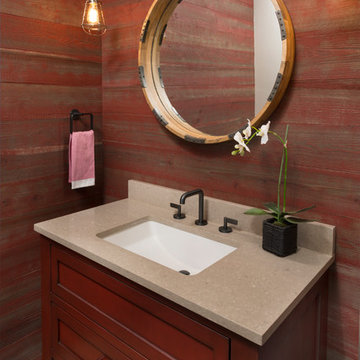
Mid-sized traditional powder room in Denver with furniture-like cabinets, dark wood cabinets, red walls, light hardwood floors, an undermount sink, limestone benchtops and brown floor.
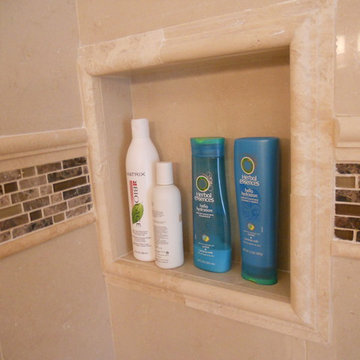
Light beige, large square wall tiles surround you with a beveled middle line featuring varying shades of brown, textured rectangular backsplash tiles. Convenient wall shelving was added hold the shower essentials without taking away from the elegant design.
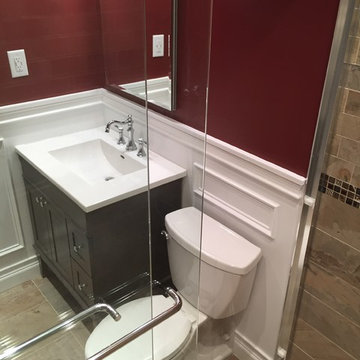
One of the most striking changes one can do in a bathroom remodel is go from a tub to a walk in shower. This is a trend that is catching on and getting more and more popular with people realizing that comfort is more important in the present time than resale value is in 20 years.
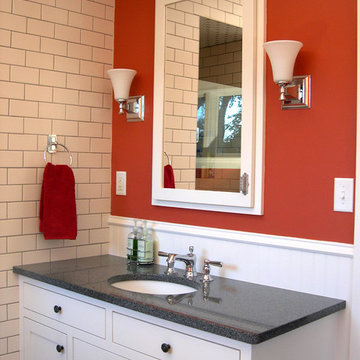
The bright red wall color is a fun, energetic way to start and end each day. Since the bathroom was mostly white, the wall color needed to make a stark contrast.
The vanity was a custom, furniture-style piece, made by a cabinet maker. Being the only storage in the bathroom, even the center drawers were allowed to function, providing enough storage for toothpaste and hairbrushes.
To the left of the vanity (and reflected in the medicine cabinet) is the alcove shower.
The medicine cabinet itself is extra tall and built between the wall studs, allowing just enough storage without protruding from the wall.
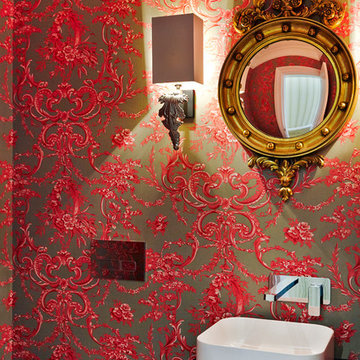
Anna Stathaki
Small traditional powder room in London with a vessel sink, dark wood cabinets, wood benchtops, a one-piece toilet, gray tile, porcelain tile, red walls and porcelain floors.
Small traditional powder room in London with a vessel sink, dark wood cabinets, wood benchtops, a one-piece toilet, gray tile, porcelain tile, red walls and porcelain floors.
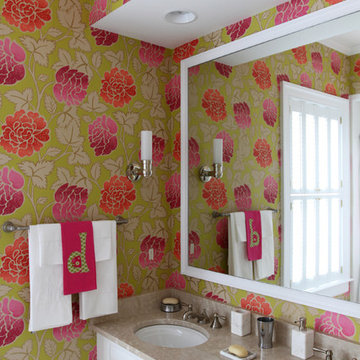
This is an example of a mid-sized traditional kids bathroom in Jacksonville with raised-panel cabinets, white cabinets, an alcove tub, an alcove shower, a two-piece toilet, white tile, cement tile, red walls, ceramic floors, an undermount sink and marble benchtops.
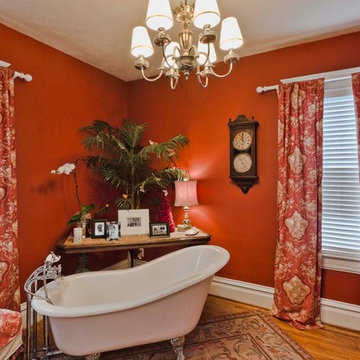
This eclectic kitchen designed with new and old products together is what creates the character. The countertop on the island is a reclaimed bowling alley lane!
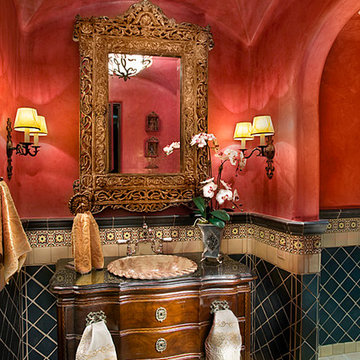
Inspiration for a traditional powder room in Phoenix with furniture-like cabinets, red walls and a drop-in sink.
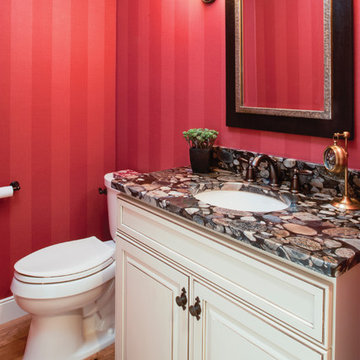
The bathroom was created with StarMark Cabinetry's Woodfield door style in Maple finished in a custom color. The finish type was Tinted Varnish, which is similar to paint, but much more durable.
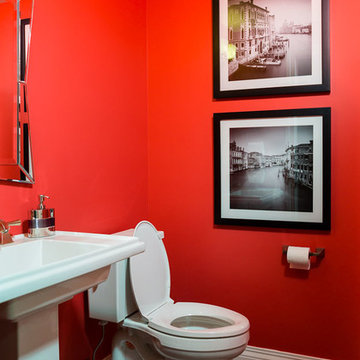
Floor tile: Angora Keaton Carbon floor tile; Photo: Mary Santaga
We took the home owners love of classic design incorporated with unexpected rich color to create a casual yet sophisticated home. Vibrant color was used to inspire energy in some rooms, while peaceful watery tones were used in others to evoke calm and tranquility. The master bathroom color pallet and overall aesthetic was designed to be reminiscent of suite bathrooms at the Trump Towers in Chicago. Materials, patterns and textures are all simple and clean in keeping with the scale and openness of the rest of the home. While detail and interest was added with hardware, accessories and lighting by incorporating shine and sparkle with masculine flair.
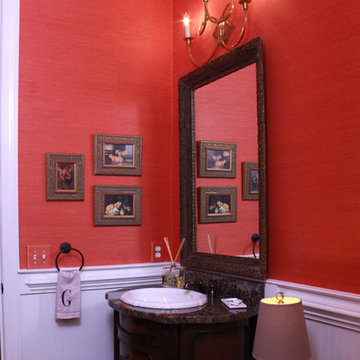
Bathroom with red Grasscloth wallpaper, wooden vanity with granite countertop, large mirror, white built-in shelves, and small wooden table.
Project designed by Atlanta interior design firm, Nandina Home & Design. Their Sandy Springs home decor showroom and design studio also serve Midtown, Buckhead, and outside the perimeter.
For more about Nandina Home & Design, click here: https://nandinahome.com/
Traditional Bathroom Design Ideas with Red Walls
9

