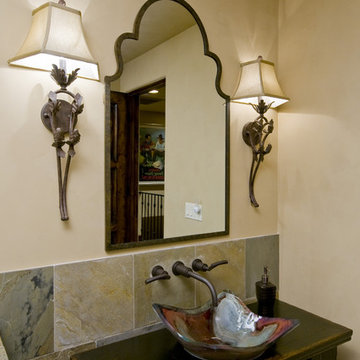Traditional Bathroom Design Ideas with Slate
Refine by:
Budget
Sort by:Popular Today
1 - 20 of 156 photos
Item 1 of 3
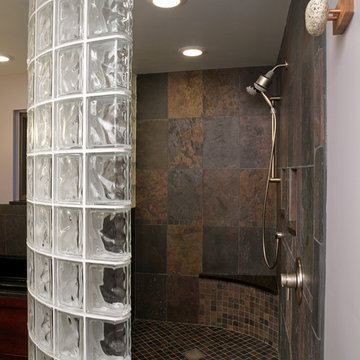
This glass block curved wall was used to create a walk in design with a high level of privacy. .
Inspiration for a traditional bathroom in Cleveland with slate.
Inspiration for a traditional bathroom in Cleveland with slate.
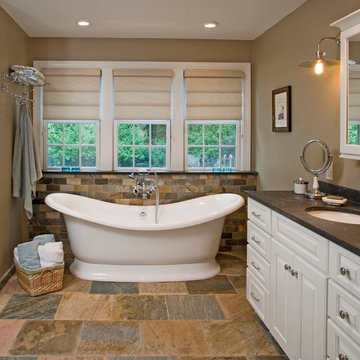
This image features the bathroom's very elegant Victoria & Albert slipper tub. Centrally located under the windows, this tub is ideal for unwinding after along day and complimented by a period style wall mount chrome tub fill and hand spray. The floor shown is a natural clefted slate with radiant heating.
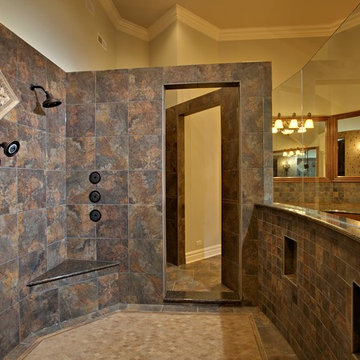
Paul Schlismann Photography - Courtesy of Jonathan Nutt- Southampton Builders LLC
Design ideas for an expansive traditional master bathroom in Chicago with an open shower, raised-panel cabinets, medium wood cabinets, a drop-in tub, brown tile, gray tile, beige walls, slate floors, a vessel sink, granite benchtops, an open shower, slate and brown floor.
Design ideas for an expansive traditional master bathroom in Chicago with an open shower, raised-panel cabinets, medium wood cabinets, a drop-in tub, brown tile, gray tile, beige walls, slate floors, a vessel sink, granite benchtops, an open shower, slate and brown floor.
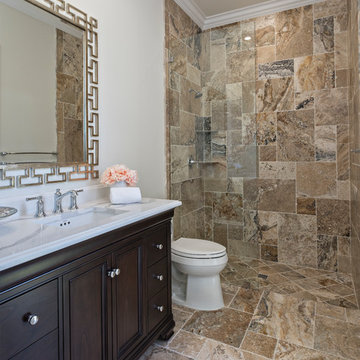
Mid-sized traditional 3/4 bathroom in Miami with recessed-panel cabinets, dark wood cabinets, a curbless shower, a two-piece toilet, beige tile, slate, beige walls, slate floors, an undermount sink, solid surface benchtops and an open shower.
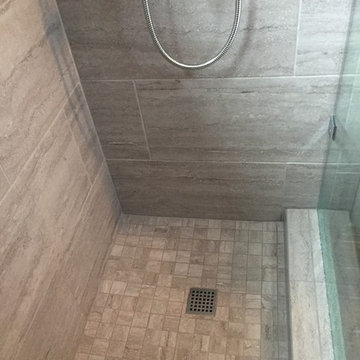
Inspiration for a traditional bathroom in San Francisco with an alcove shower, beige tile, slate, tile benchtops and a hinged shower door.
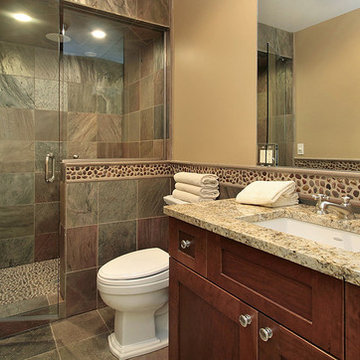
Design ideas for a large traditional 3/4 bathroom in Phoenix with shaker cabinets, dark wood cabinets, an alcove shower, a one-piece toilet, multi-coloured tile, slate, beige walls, slate floors, an undermount sink and granite benchtops.
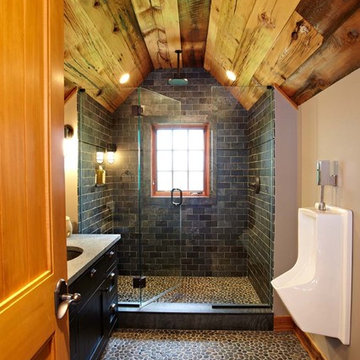
Ultimate man cave and sports car showcase. Photos by Paul Johnson
This is an example of a traditional bathroom in New York with an urinal, pebble tile floors and slate.
This is an example of a traditional bathroom in New York with an urinal, pebble tile floors and slate.
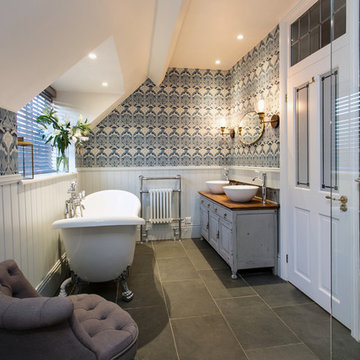
Rebecca Faith Photography
Mid-sized traditional kids bathroom in Surrey with shaker cabinets, grey cabinets, a freestanding tub, an open shower, a two-piece toilet, gray tile, slate, grey walls, slate floors, a console sink, wood benchtops, grey floor, an open shower and brown benchtops.
Mid-sized traditional kids bathroom in Surrey with shaker cabinets, grey cabinets, a freestanding tub, an open shower, a two-piece toilet, gray tile, slate, grey walls, slate floors, a console sink, wood benchtops, grey floor, an open shower and brown benchtops.
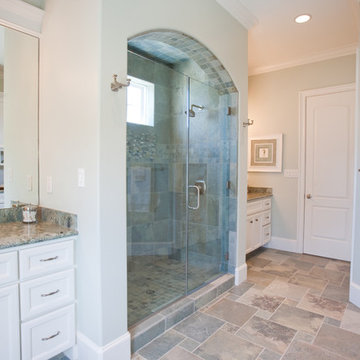
Photographed by: Julie Soefer Photography
Inspiration for a traditional bathroom in Houston with granite benchtops and slate.
Inspiration for a traditional bathroom in Houston with granite benchtops and slate.
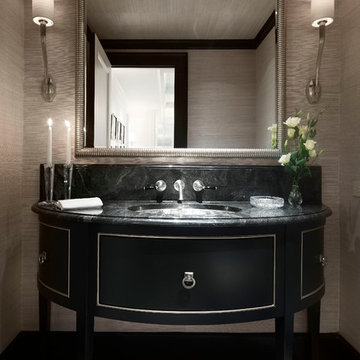
Elegant powder room featuring a black, semi circle vanity Werner Straube Photography
Inspiration for a large traditional powder room in Chicago with an undermount sink, furniture-like cabinets, black cabinets, beige walls, black tile, slate, limestone floors, granite benchtops, grey floor, black benchtops, a freestanding vanity, recessed and wallpaper.
Inspiration for a large traditional powder room in Chicago with an undermount sink, furniture-like cabinets, black cabinets, beige walls, black tile, slate, limestone floors, granite benchtops, grey floor, black benchtops, a freestanding vanity, recessed and wallpaper.
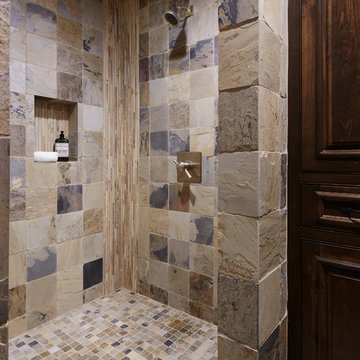
Martha O'Hara Interiors, Interior Design & Photo Styling | Corey Gaffer, Photography | Please Note: All “related,” “similar,” and “sponsored” products tagged or listed by Houzz are not actual products pictured. They have not been approved by Martha O’Hara Interiors nor any of the professionals credited. For information about our work, please contact design@oharainteriors.com.
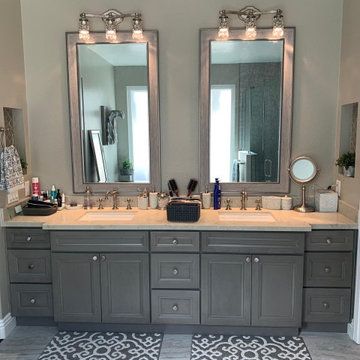
Complete remodeling of existing master bathroom, including free standing tub, shower with frameless glass door and double sink vanity.
Inspiration for a large traditional master bathroom in Orange County with recessed-panel cabinets, grey cabinets, a freestanding tub, a corner shower, a one-piece toilet, gray tile, slate, green walls, marble floors, an undermount sink, marble benchtops, grey floor, a hinged shower door, yellow benchtops, a niche, a shower seat, a double vanity and a built-in vanity.
Inspiration for a large traditional master bathroom in Orange County with recessed-panel cabinets, grey cabinets, a freestanding tub, a corner shower, a one-piece toilet, gray tile, slate, green walls, marble floors, an undermount sink, marble benchtops, grey floor, a hinged shower door, yellow benchtops, a niche, a shower seat, a double vanity and a built-in vanity.
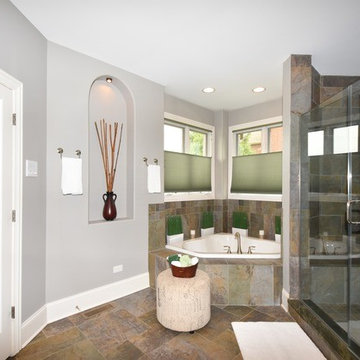
Master Suite Bathroom
Large traditional master bathroom in Chicago with raised-panel cabinets, an alcove shower, grey walls, an undermount sink, granite benchtops, dark wood cabinets, a corner tub, a two-piece toilet, gray tile, slate, slate floors, grey floor and a hinged shower door.
Large traditional master bathroom in Chicago with raised-panel cabinets, an alcove shower, grey walls, an undermount sink, granite benchtops, dark wood cabinets, a corner tub, a two-piece toilet, gray tile, slate, slate floors, grey floor and a hinged shower door.
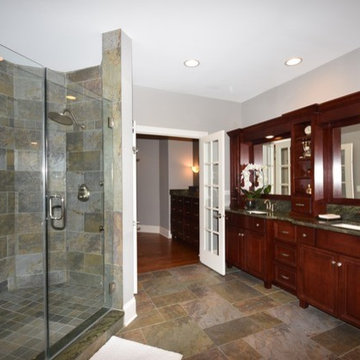
Master Suite Bathroom
Inspiration for a large traditional master bathroom in Chicago with raised-panel cabinets, dark wood cabinets, a corner tub, an alcove shower, a two-piece toilet, gray tile, slate, grey walls, slate floors, an undermount sink, granite benchtops, grey floor and a hinged shower door.
Inspiration for a large traditional master bathroom in Chicago with raised-panel cabinets, dark wood cabinets, a corner tub, an alcove shower, a two-piece toilet, gray tile, slate, grey walls, slate floors, an undermount sink, granite benchtops, grey floor and a hinged shower door.
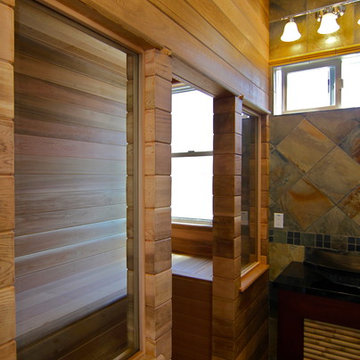
Vince Mola
Inspiration for a large traditional wet room bathroom in Orange County with gray tile, slate, brown walls, pebble tile floors, with a sauna and an open shower.
Inspiration for a large traditional wet room bathroom in Orange County with gray tile, slate, brown walls, pebble tile floors, with a sauna and an open shower.
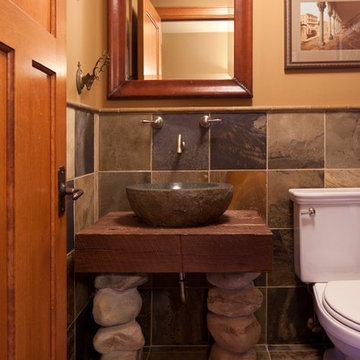
MA Peterson
www.mapeterson.com
Mid-sized traditional powder room in Minneapolis with a vessel sink, wood benchtops, a one-piece toilet, slate floors, furniture-like cabinets, medium wood cabinets, beige walls, slate, gray tile and brown benchtops.
Mid-sized traditional powder room in Minneapolis with a vessel sink, wood benchtops, a one-piece toilet, slate floors, furniture-like cabinets, medium wood cabinets, beige walls, slate, gray tile and brown benchtops.
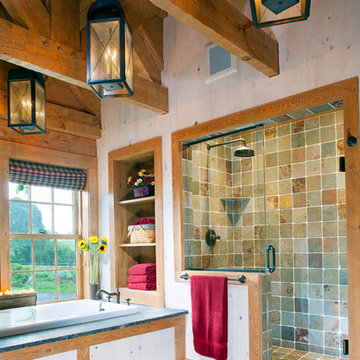
James Ray Spahn Photography
Design ideas for a traditional bathroom in DC Metro with a drop-in tub, an alcove shower and slate.
Design ideas for a traditional bathroom in DC Metro with a drop-in tub, an alcove shower and slate.
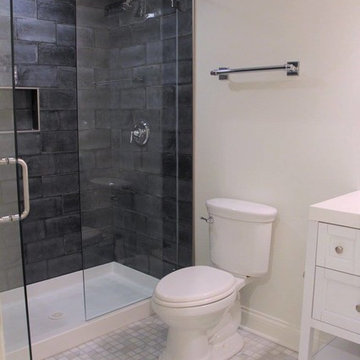
Cypress Hill Development
Richlind Architects LLC
Design ideas for a mid-sized traditional kids bathroom in Chicago with white cabinets, a two-piece toilet, ceramic floors, multi-coloured floor, a hinged shower door, recessed-panel cabinets, an alcove shower, black tile, slate, white walls and engineered quartz benchtops.
Design ideas for a mid-sized traditional kids bathroom in Chicago with white cabinets, a two-piece toilet, ceramic floors, multi-coloured floor, a hinged shower door, recessed-panel cabinets, an alcove shower, black tile, slate, white walls and engineered quartz benchtops.
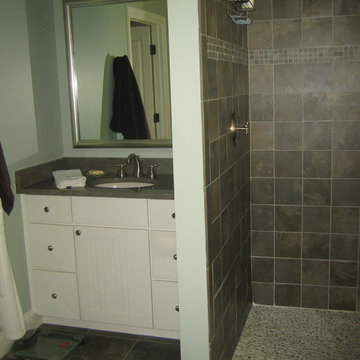
Mid-sized traditional 3/4 bathroom in New York with shaker cabinets, white cabinets, a curbless shower, gray tile, slate, blue walls, slate floors, an undermount sink, limestone benchtops, grey floor, an open shower and grey benchtops.
Traditional Bathroom Design Ideas with Slate
1


