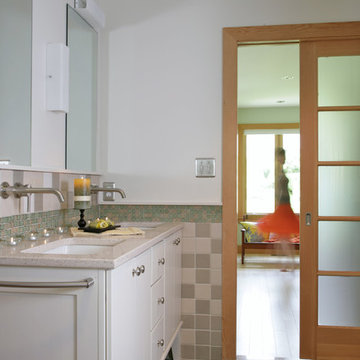Traditional Bathroom Design Ideas with Stone Tile
Refine by:
Budget
Sort by:Popular Today
41 - 60 of 12,586 photos
Item 1 of 3
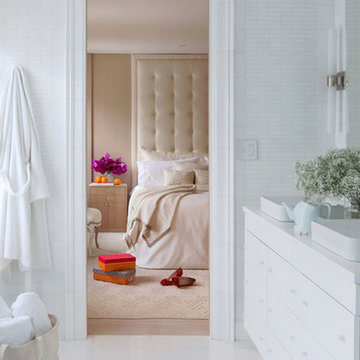
Mary Drysdale, Interior Design
Design ideas for a traditional bathroom in DC Metro with flat-panel cabinets, white cabinets, white tile, stone tile, white walls, marble floors, a vessel sink and marble benchtops.
Design ideas for a traditional bathroom in DC Metro with flat-panel cabinets, white cabinets, white tile, stone tile, white walls, marble floors, a vessel sink and marble benchtops.
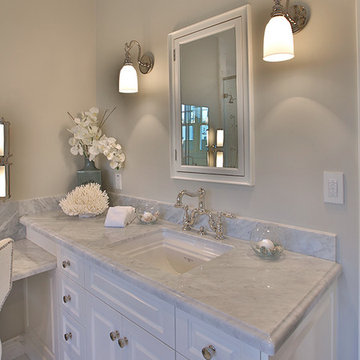
Nautical inspired beach house
New custom home located at 801 Hermosa Avenue in Hermosa Beach, Ca.
Design ideas for a large traditional master bathroom in Los Angeles with raised-panel cabinets, white cabinets, a claw-foot tub, an alcove shower, gray tile, stone tile, grey walls, marble floors, an undermount sink and marble benchtops.
Design ideas for a large traditional master bathroom in Los Angeles with raised-panel cabinets, white cabinets, a claw-foot tub, an alcove shower, gray tile, stone tile, grey walls, marble floors, an undermount sink and marble benchtops.
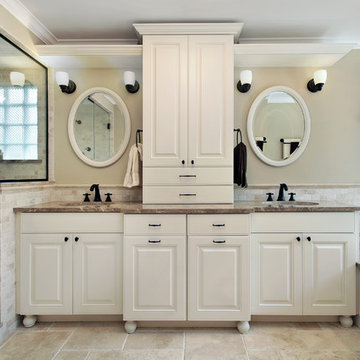
Mid-sized traditional master bathroom in Atlanta with an undermount sink, raised-panel cabinets, white cabinets, granite benchtops, a drop-in tub, an alcove shower, a one-piece toilet, beige tile, stone tile, beige walls, travertine floors, beige floor and a hinged shower door.
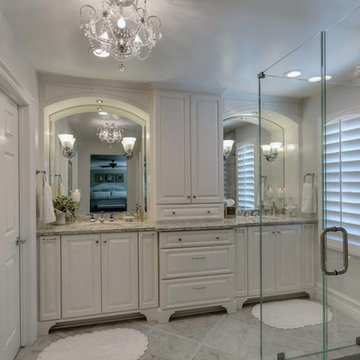
After completing their son’s room, we decided to continue the designing in my client’s master bathroom in Rancho Cucamonga, CA. Not only were the finishes completely overhauled, but the space plan was reconfigured too. They no longer wanted their soaking tub and requested a larger shower with a rain head and more counter top space and cabinetry. The couple wanted something that was not too trendy and desired a space that would look classic and stand the test of time. What better way to give them that than with marble, white cabinets and a chandelier to boot? This newly renovated master bath now features Cambria quartz counters, custom white cabinetry, marble flooring in a diamond pattern with mini-mosaic accents, a classic subway marble shower surround, frameless glass, new recessed and accent lighting, chrome fixtures, a coat of fresh grey paint on the walls and a few accessories to make the space feel complete.
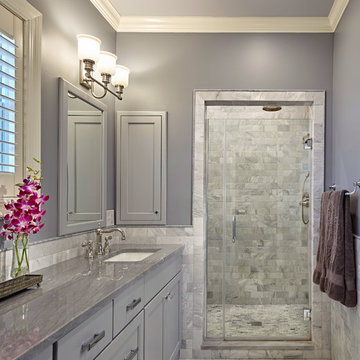
Patsy McEnroe Photography
Inspiration for a mid-sized traditional master bathroom in Chicago with an undermount sink, grey cabinets, quartzite benchtops, an alcove shower, gray tile, stone tile, grey walls, mosaic tile floors, recessed-panel cabinets and grey benchtops.
Inspiration for a mid-sized traditional master bathroom in Chicago with an undermount sink, grey cabinets, quartzite benchtops, an alcove shower, gray tile, stone tile, grey walls, mosaic tile floors, recessed-panel cabinets and grey benchtops.
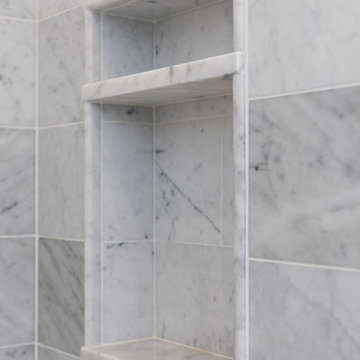
Two tier niche framed in pencil molding in the natural marble, a smaller shelf is a greta place for smaller bathing items like razors and bar soaps
Photos by Blackstock Photography
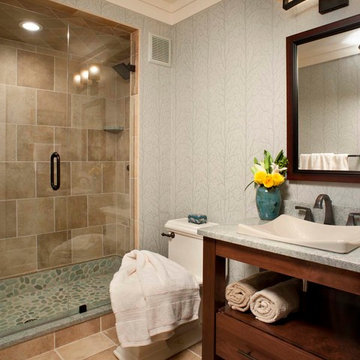
Inspiration for a small traditional master bathroom in Other with an undermount sink, shaker cabinets, light wood cabinets, engineered quartz benchtops, a corner shower, gray tile, stone tile, grey walls and slate floors.
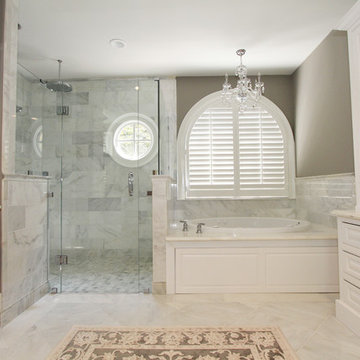
Master Bathroom with white marble tile, hex tile in the shower, frameless glass enclosure, chrome fixtures, pivot mirrors, mti bathtub, custom vanities and towers, chandelier over tub, curbless shower with hidden shower drain. Atlanta Bathroom
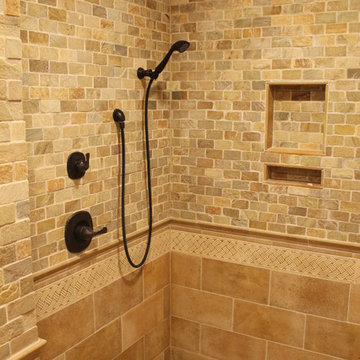
This is an example of a traditional master bathroom in Other with an open shower, multi-coloured tile, stone tile and limestone floors.
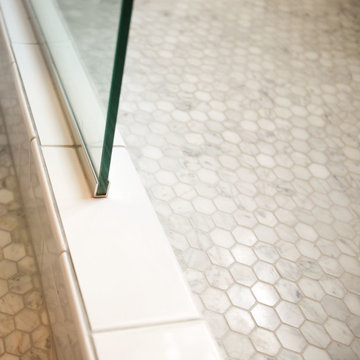
Bathroom remodel. Photo credit to Hannah Lloyd.
Design ideas for a mid-sized traditional 3/4 bathroom in Minneapolis with recessed-panel cabinets, white cabinets, an open shower, a two-piece toilet, gray tile, white tile, stone tile, purple walls, mosaic tile floors, a pedestal sink and solid surface benchtops.
Design ideas for a mid-sized traditional 3/4 bathroom in Minneapolis with recessed-panel cabinets, white cabinets, an open shower, a two-piece toilet, gray tile, white tile, stone tile, purple walls, mosaic tile floors, a pedestal sink and solid surface benchtops.
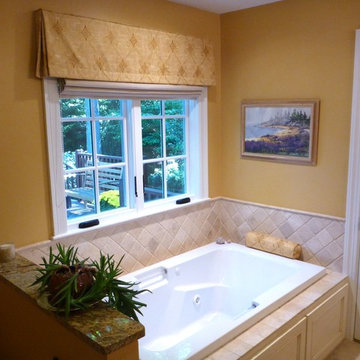
Zinnia Images
This is an example of a mid-sized traditional master bathroom in Boston with recessed-panel cabinets, distressed cabinets, granite benchtops, beige tile, stone tile, a drop-in tub, a drop-in sink, yellow walls, ceramic floors and beige floor.
This is an example of a mid-sized traditional master bathroom in Boston with recessed-panel cabinets, distressed cabinets, granite benchtops, beige tile, stone tile, a drop-in tub, a drop-in sink, yellow walls, ceramic floors and beige floor.
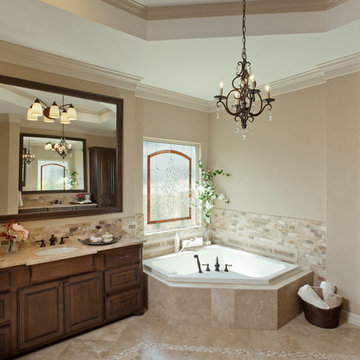
Keechi Creek Builders
Design ideas for a mid-sized traditional master bathroom in Houston with an undermount sink, raised-panel cabinets, dark wood cabinets, granite benchtops, a corner tub, beige tile, stone tile, beige walls and travertine floors.
Design ideas for a mid-sized traditional master bathroom in Houston with an undermount sink, raised-panel cabinets, dark wood cabinets, granite benchtops, a corner tub, beige tile, stone tile, beige walls and travertine floors.
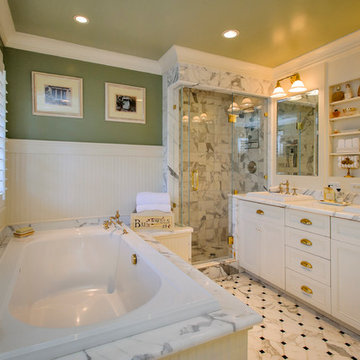
Dennis Mayer Photographer
Photo of a mid-sized traditional bathroom in San Francisco with a drop-in sink, recessed-panel cabinets, white cabinets, a corner shower, white tile, a drop-in tub, stone tile, green walls, marble floors, marble benchtops, white floor and a hinged shower door.
Photo of a mid-sized traditional bathroom in San Francisco with a drop-in sink, recessed-panel cabinets, white cabinets, a corner shower, white tile, a drop-in tub, stone tile, green walls, marble floors, marble benchtops, white floor and a hinged shower door.
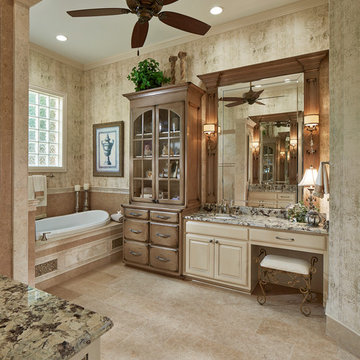
Euro Design Build is kitchen and bathroom Designing and remodeling company with in house cabinet shop, and Wellborn Cabinets dealer.
Ken Vaughn
Inspiration for a large traditional master bathroom in Dallas with an undermount sink, raised-panel cabinets, white cabinets, granite benchtops, a drop-in tub, an open shower, a two-piece toilet, stone tile, multi-coloured walls and limestone floors.
Inspiration for a large traditional master bathroom in Dallas with an undermount sink, raised-panel cabinets, white cabinets, granite benchtops, a drop-in tub, an open shower, a two-piece toilet, stone tile, multi-coloured walls and limestone floors.
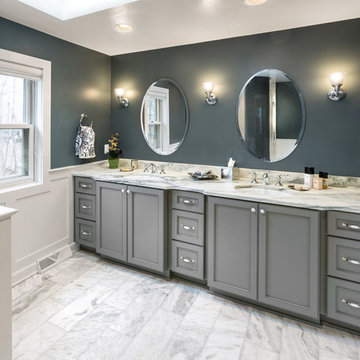
The gray and white master bath is the perfect timeless look for these homeowners.
Danby Honed Marble countertops were used with Kohler Devonshire under mount sinks. Tempesta Neve 8" x 20" marble tile was used on the bathroom floor.
Kohler Devonshire faucets and towel rings in polished chrome add the finished touch.
Plato prelude maple cabinets in a Shadow finish add the perfect contrast to the marble.
For extra sunlight a Velux Solar Powered Fresh Air Skylight was installed with an integrated rain sensor.

From Attic to Awesome
Many of the classic Tudor homes in Minneapolis are defined as 1 ½ stories. The ½ story is actually an attic; a space just below the roof and with a rough floor often used for storage and little more. The owners were looking to turn their attic into about 900 sq. ft. of functional living/bedroom space with a big bath, perfect for hosting overnight guests.
This was a challenging project, considering the plan called for raising the roof and adding two large shed dormers. A structural engineer was consulted, and the appropriate construction measures were taken to address the support necessary from below, passing the required stringent building codes.
The remodeling project took about four months and began with reframing many of the roof support elements and adding closed cell spray foam insulation throughout to make the space warm and watertight during cold Minnesota winters, as well as cool in the summer.
You enter the room using a stairway enclosed with a white railing that offers a feeling of openness while providing a high degree of safety. A short hallway leading to the living area features white cabinets with shaker style flat panel doors – a design element repeated in the bath. Four pairs of South facing windows above the cabinets let in lots of South sunlight all year long.
The 130 sq. ft. bath features soaking tub and open shower room with floor-to-ceiling 2-inch porcelain tiling. The custom heated floor and one wall is constructed using beautiful natural stone. The shower room floor is also the shower’s drain, giving this room an open feeling while providing the ultimate functionality. The other half of the bath consists of a toilet and pedestal sink flanked by two white shaker style cabinets with Granite countertops. A big skylight over the tub and another north facing window brightens this room and highlights the tiling with a shade of green that’s pleasing to the eye.
The rest of the remodeling project is simply a large open living/bedroom space. Perhaps the most interesting feature of the room is the way the roof ties into the ceiling at many angles – a necessity because of the way the home was originally constructed. The before and after photos show how the construction method included the maximum amount of interior space, leaving the room without the “cramped” feeling too often associated with this kind of remodeling project.
Another big feature of this space can be found in the use of skylights. A total of six skylights – in addition to eight South-facing windows – make this area warm and bright during the many months of winter when sunlight in Minnesota comes at a premium.
The main living area offers several flexible design options, with space that can be used with bedroom and/or living room furniture with cozy areas for reading and entertainment. Recessed lighting on dimmers throughout the space balances daylight with room light for just the right atmosphere.
The space is now ready for decorating with original artwork and furnishings. How would you furnish this space?
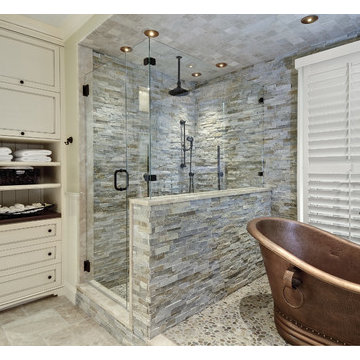
Large traditional master bathroom in New York with raised-panel cabinets, white cabinets, a freestanding tub, an alcove shower, a two-piece toilet, beige tile, brown tile, gray tile, stone tile, beige walls, travertine floors, an undermount sink, granite benchtops, beige floor and a hinged shower door.
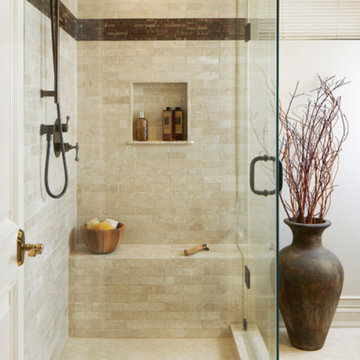
Inspiration for a mid-sized traditional master bathroom in Newark with a corner shower, beige tile, brown tile, stone tile, white walls and travertine floors.
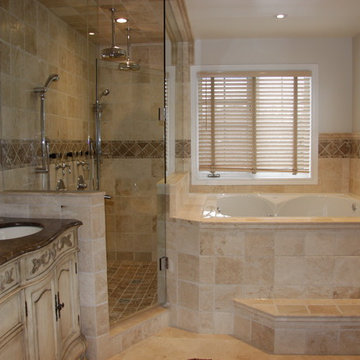
Sergej Sokolov
Inspiration for a large traditional master bathroom in Toronto with furniture-like cabinets, light wood cabinets, a hot tub, a corner shower, a one-piece toilet, beige tile, stone tile, beige walls, travertine floors, an undermount sink and marble benchtops.
Inspiration for a large traditional master bathroom in Toronto with furniture-like cabinets, light wood cabinets, a hot tub, a corner shower, a one-piece toilet, beige tile, stone tile, beige walls, travertine floors, an undermount sink and marble benchtops.
Traditional Bathroom Design Ideas with Stone Tile
3


