Traditional Bedroom Design Ideas with Wood
Refine by:
Budget
Sort by:Popular Today
81 - 100 of 108 photos
Item 1 of 3
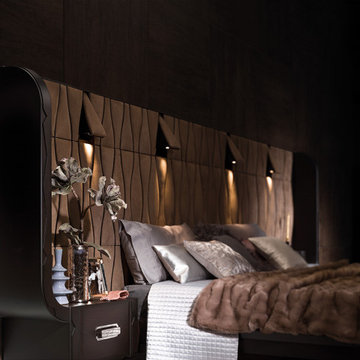
Made in Italy high craftsmanship meets innovation and technological research creating excellence.
Inspiration for a mid-sized traditional master bedroom in New York with brown walls, porcelain floors, a stone fireplace surround, grey floor, wood and wood walls.
Inspiration for a mid-sized traditional master bedroom in New York with brown walls, porcelain floors, a stone fireplace surround, grey floor, wood and wood walls.
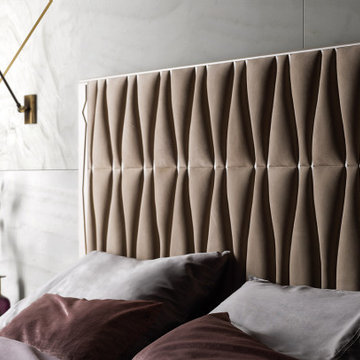
Made in Italy high craftsmanship meets innovation and technological research creating excellence.
Mid-sized traditional master bedroom in New York with brown walls, porcelain floors, a stone fireplace surround, grey floor, wood and wood walls.
Mid-sized traditional master bedroom in New York with brown walls, porcelain floors, a stone fireplace surround, grey floor, wood and wood walls.
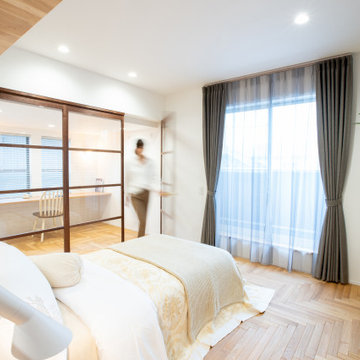
BPM60 彦根市松原の家
ベッドルームをただ寝るだけの空間ととらえるのではなく、
今日の疲れをとる場所、明日へ備える場所としての役割を
最大限に引き出すことを目的としデザインにしました。
少し暗めの照明計画にし、身体がが自然と睡眠に導かれるように。
隣接する書斎はウォールナットで制作したガラスの仕切りで区切られており、
部屋の広がりを感じることができます。
Design : 殿村 明彦 (COLOR LABEL DESIGN OFFICE)
Photograph : 駒井 孝則
Don't just think of the bedroom as a space to sleep in,
Serve as a place to take away today's fatigue and prepare for tomorrow
The space design is maximized.
I made the lighting plan a little darker so that my body would be naturally led to sleep.
Design: Akihiko Tonomura (COLOR LABEL DESIGN OFFICE)
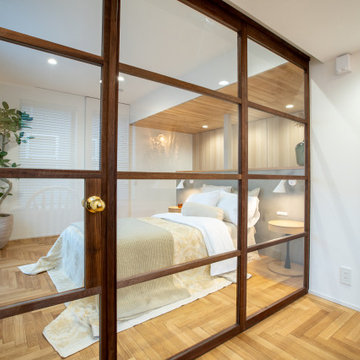
BPM60 彦根市松原の家
ベッドルームをただ寝るだけの空間ととらえるのではなく、
今日の疲れをとる場所、明日へ備える場所としての役割を
最大限に引き出すことを目的としデザインにしました。
少し暗めの照明計画にし、身体がが自然と睡眠に導かれるように。
隣接する書斎はウォールナットで制作したガラスの仕切りで区切られており、
部屋の広がりを感じることができます。
Design : 殿村 明彦 (COLOR LABEL DESIGN OFFICE)
Photograph : 駒井 孝則
Don't just think of the bedroom as a space to sleep in,
Serve as a place to take away today's fatigue and prepare for tomorrow
The space design is maximized.
I made the lighting plan a little darker so that my body would be naturally led to sleep.
Design: Akihiko Tonomura (COLOR LABEL DESIGN OFFICE)
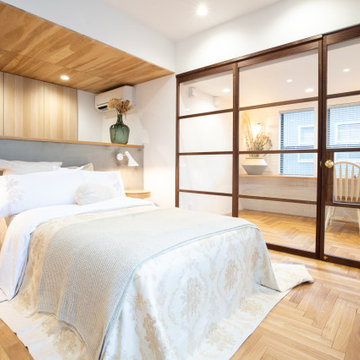
BPM60 彦根市松原の家
ベッドルームをただ寝るだけの空間ととらえるのではなく、
今日の疲れをとる場所、明日へ備える場所としての役割を
最大限に引き出すことを目的としデザインにしました。
少し暗めの照明計画にし、身体がが自然と睡眠に導かれるように。
隣接する書斎はウォールナットで制作したガラスの仕切りで区切られており、
部屋の広がりを感じることができます。
Design : 殿村 明彦 (COLOR LABEL DESIGN OFFICE)
Photograph : 駒井 孝則
Don't just think of the bedroom as a space to sleep in,
Serve as a place to take away today's fatigue and prepare for tomorrow
The space design is maximized.
I made the lighting plan a little darker so that my body would be naturally led to sleep.
Design: Akihiko Tonomura (COLOR LABEL DESIGN OFFICE)
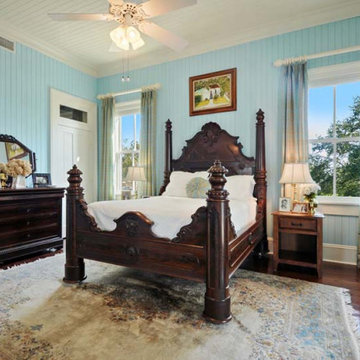
Photo of a mid-sized traditional guest bedroom in New Orleans with blue walls, dark hardwood floors, wood and wood walls.
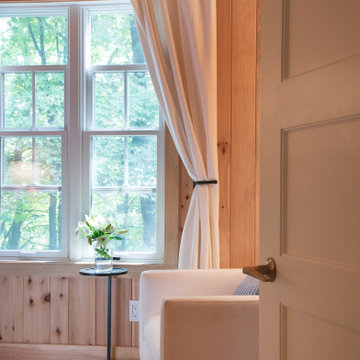
This custom cottage designed and built by Aaron Bollman is nestled in the Saugerties, NY. Situated in virgin forest at the foot of the Catskill mountains overlooking a babling brook, this hand crafted home both charms and relaxes the senses.
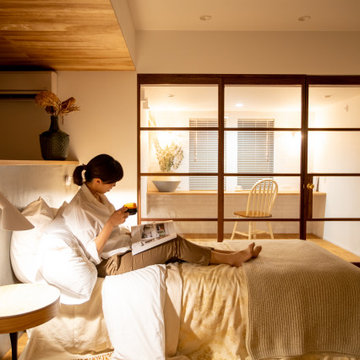
BPM60 彦根市松原の家
ベッドルームをただ寝るだけの空間ととらえるのではなく、
今日の疲れをとる場所、明日へ備える場所としての役割を
最大限に引き出すことを目的としデザインにしました。
少し暗めの照明計画にし、身体がが自然と睡眠に導かれるように。
隣接する書斎はウォールナットで制作したガラスの仕切りで区切られており、
部屋の広がりを感じることができます。
Design : 殿村 明彦 (COLOR LABEL DESIGN OFFICE)
Photograph : 駒井 孝則
Don't just think of the bedroom as a space to sleep in,
Serve as a place to take away today's fatigue and prepare for tomorrow
The space design is maximized.
I made the lighting plan a little darker so that my body would be naturally led to sleep.
Design: Akihiko Tonomura (COLOR LABEL DESIGN OFFICE)
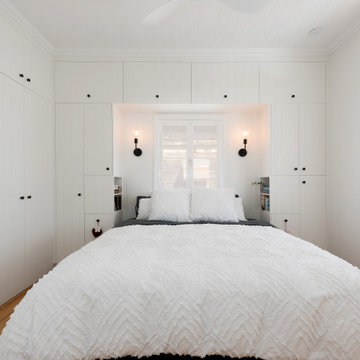
Master bedroom with integrated cabinets to match wall and ceiling VJ
Inspiration for a mid-sized traditional master bedroom in Brisbane with white walls, light hardwood floors, yellow floor, wood and panelled walls.
Inspiration for a mid-sized traditional master bedroom in Brisbane with white walls, light hardwood floors, yellow floor, wood and panelled walls.
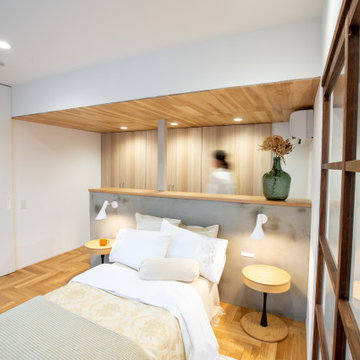
BPM60 彦根市松原の家
ベッドルームをただ寝るだけの空間ととらえるのではなく、
今日の疲れをとる場所、明日へ備える場所としての役割を
最大限に引き出すことを目的としデザインにしました。
少し暗めの照明計画にし、身体がが自然と睡眠に導かれるように。
隣接する書斎はウォールナットで制作したガラスの仕切りで区切られており、
部屋の広がりを感じることができます。
Design : 殿村 明彦 (COLOR LABEL DESIGN OFFICE)
Photograph : 駒井 孝則
Don't just think of the bedroom as a space to sleep in,
Serve as a place to take away today's fatigue and prepare for tomorrow
The space design is maximized.
I made the lighting plan a little darker so that my body would be naturally led to sleep.
Design: Akihiko Tonomura (COLOR LABEL DESIGN OFFICE)
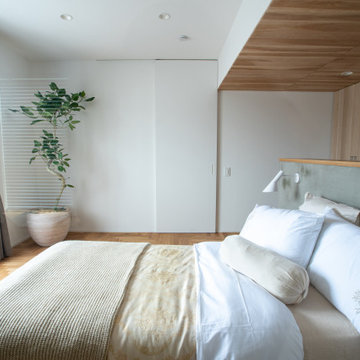
BPM60 彦根市松原の家
ベッドルームをただ寝るだけの空間ととらえるのではなく、
今日の疲れをとる場所、明日へ備える場所としての役割を
最大限に引き出すことを目的としデザインにしました。
少し暗めの照明計画にし、身体がが自然と睡眠に導かれるように。
隣接する書斎はウォールナットで制作したガラスの仕切りで区切られており、
部屋の広がりを感じることができます。
Design : 殿村 明彦 (COLOR LABEL DESIGN OFFICE)
Photograph : 駒井 孝則
Don't just think of the bedroom as a space to sleep in,
Serve as a place to take away today's fatigue and prepare for tomorrow
The space design is maximized.
I made the lighting plan a little darker so that my body would be naturally led to sleep.
Design: Akihiko Tonomura (COLOR LABEL DESIGN OFFICE)
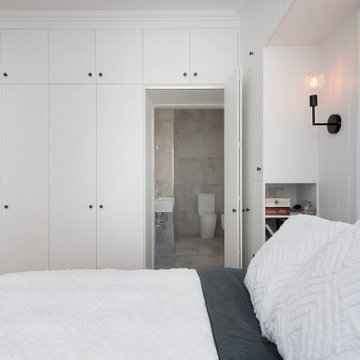
Master bedroom with integrated cabinets to match wall and ceiling VJ
Photo of a mid-sized traditional master bedroom in Brisbane with white walls, light hardwood floors, yellow floor, wood and panelled walls.
Photo of a mid-sized traditional master bedroom in Brisbane with white walls, light hardwood floors, yellow floor, wood and panelled walls.
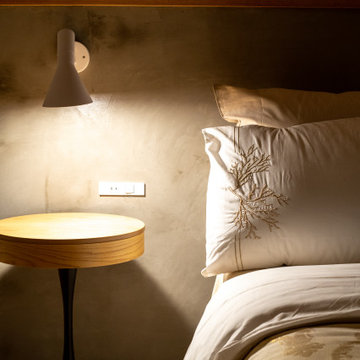
BPM60 彦根市松原の家
ベッドルームをただ寝るだけの空間ととらえるのではなく、
今日の疲れをとる場所、明日へ備える場所としての役割を
最大限に引き出すことを目的としデザインにしました。
少し暗めの照明計画にし、身体がが自然と睡眠に導かれるように。
隣接する書斎はウォールナットで制作したガラスの仕切りで区切られており、
部屋の広がりを感じることができます。
Design : 殿村 明彦 (COLOR LABEL DESIGN OFFICE)
Photograph : 駒井 孝則
Don't just think of the bedroom as a space to sleep in,
Serve as a place to take away today's fatigue and prepare for tomorrow
The space design is maximized.
I made the lighting plan a little darker so that my body would be naturally led to sleep.
Design: Akihiko Tonomura (COLOR LABEL DESIGN OFFICE)
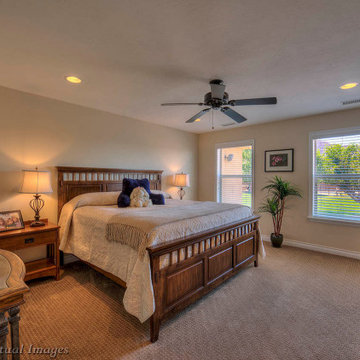
Very large master bedroom with large window to let the sun shine through.
Design ideas for a large traditional master bedroom in Salt Lake City with beige walls, carpet, beige floor, wood and wood walls.
Design ideas for a large traditional master bedroom in Salt Lake City with beige walls, carpet, beige floor, wood and wood walls.
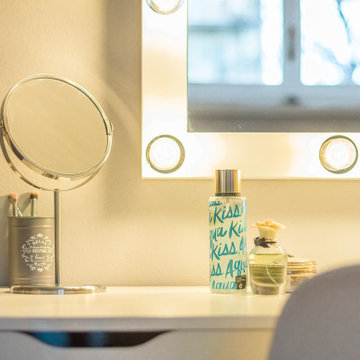
Dettaglio camera da letto dopo home restyling
This is an example of a traditional loft-style bedroom in Florence with grey walls, terra-cotta floors, no fireplace, orange floor and wood.
This is an example of a traditional loft-style bedroom in Florence with grey walls, terra-cotta floors, no fireplace, orange floor and wood.
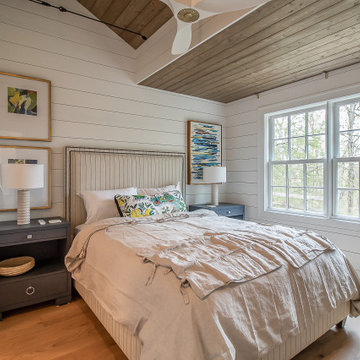
Custom bedroom. Wood ceiling. Shiplap
.
.
#payneandpayne #homebuilder #custombuild #remodeledbathroom #custombathroom #ohiocustomhomes #dreamhome #nahb #buildersofinsta #beforeandafter #huntingvalley #clevelandbuilders #AtHomeCLE .
.?@paulceroky
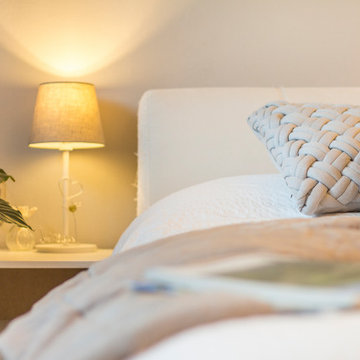
Dettaglio camera da letto dopo home restyling
Traditional loft-style bedroom in Florence with grey walls, terra-cotta floors, no fireplace, orange floor and wood.
Traditional loft-style bedroom in Florence with grey walls, terra-cotta floors, no fireplace, orange floor and wood.
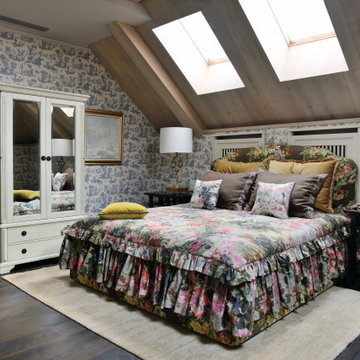
гостевая спальня с в стиле "жуи", цветочный принт на обивке спинки кровати и на покрывале с подушками
Photo of a large traditional guest bedroom in Moscow with multi-coloured walls, dark hardwood floors, no fireplace, brown floor, wood and wallpaper.
Photo of a large traditional guest bedroom in Moscow with multi-coloured walls, dark hardwood floors, no fireplace, brown floor, wood and wallpaper.
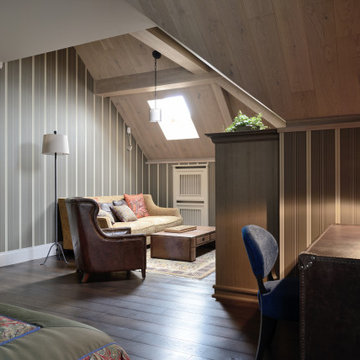
в этой просторной гостевой спальне под скатом кровли в мансардном этаже есть своя гостиная зона с диваном и креслами и рабочее место с большим столом, обитым кожей
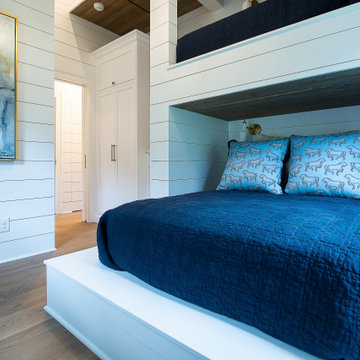
Custom bedroom. Wood ceiling. Shiplap
.
.
#payneandpayne #homebuilder #custombuild #remodeledbathroom #custombathroom #ohiocustomhomes #dreamhome #nahb #buildersofinsta #beforeandafter #huntingvalley #clevelandbuilders #AtHomeCLE .
.?@paulceroky
Traditional Bedroom Design Ideas with Wood
5