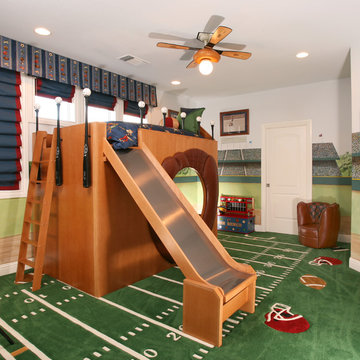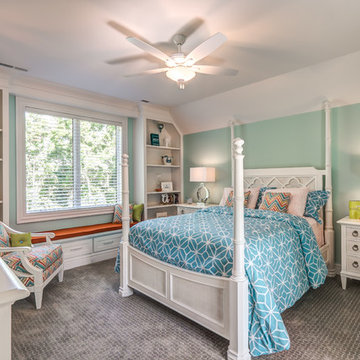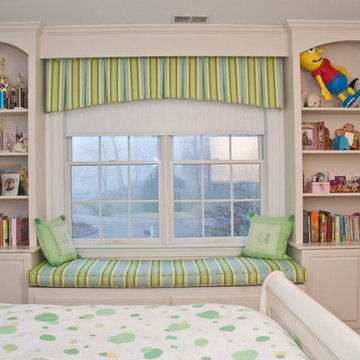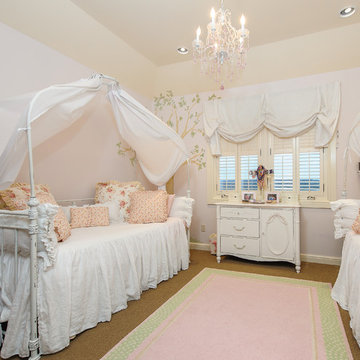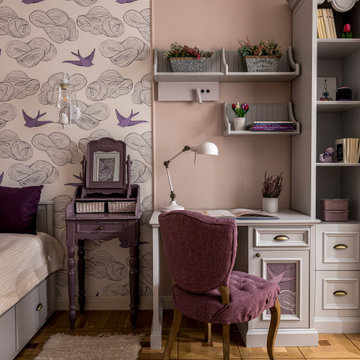Traditional Beige Kids' Room Design Ideas
Sort by:Popular Today
41 - 60 of 2,164 photos
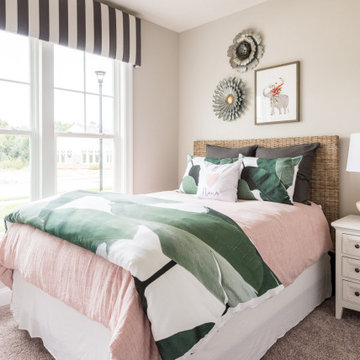
Natural lighting, bed space, dresser space, brown carpeted floor, beige wall
Traditional kids' room in Richmond with grey walls, carpet and grey floor for girls.
Traditional kids' room in Richmond with grey walls, carpet and grey floor for girls.
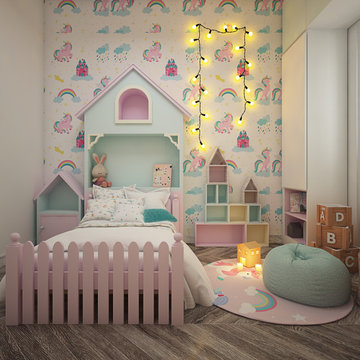
A child's bedroom is their space to play, create, learn, and unwind. Get in shape. If your children have a single favorite color, use eye-catching silhouettes to break up the monotony.
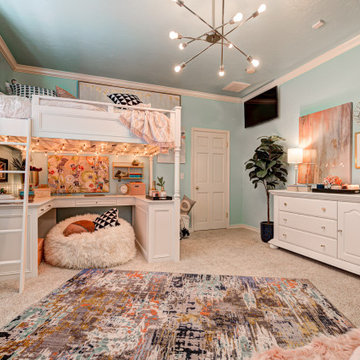
Inspiration for a mid-sized traditional kids' room for girls in Oklahoma City with blue walls, carpet and beige floor.
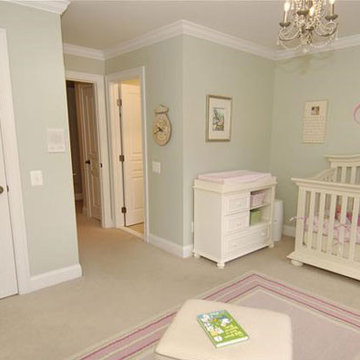
Traditional pink and green nursery for a special little girl.
Photo of a traditional kids' room in Dallas.
Photo of a traditional kids' room in Dallas.
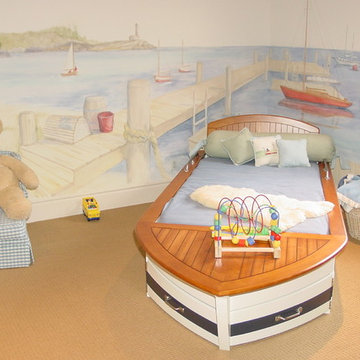
Panorama mural of New England fishing village with boat bed. Photo by Chelsea McGraw
Photo of a traditional kids' room in San Diego.
Photo of a traditional kids' room in San Diego.
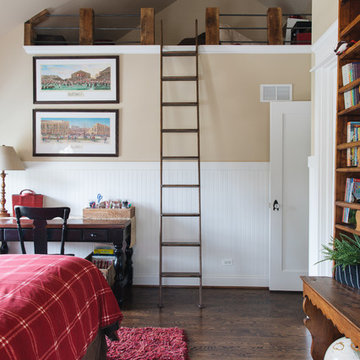
Inspiration for a traditional kids' room in Chicago with beige walls, dark hardwood floors and brown floor.
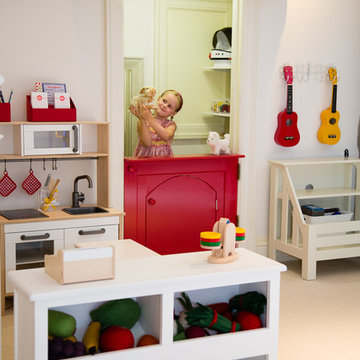
Julieane Webb Photography
This is an example of a mid-sized traditional gender-neutral kids' playroom for kids 4-10 years old in New York with white walls and carpet.
This is an example of a mid-sized traditional gender-neutral kids' playroom for kids 4-10 years old in New York with white walls and carpet.
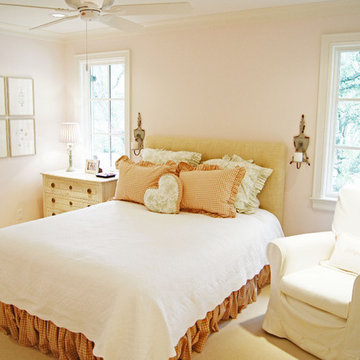
Kara Weik © 2012 Houz
Traditional kids' room in Dallas with carpet and pink walls for girls.
Traditional kids' room in Dallas with carpet and pink walls for girls.
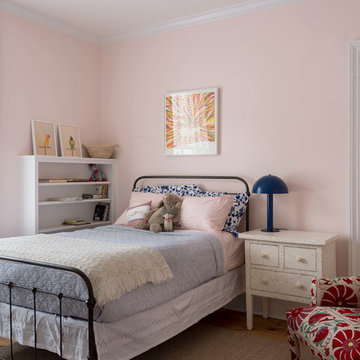
Inspiration for a traditional kids' bedroom for girls in Bridgeport with pink walls and medium hardwood floors.
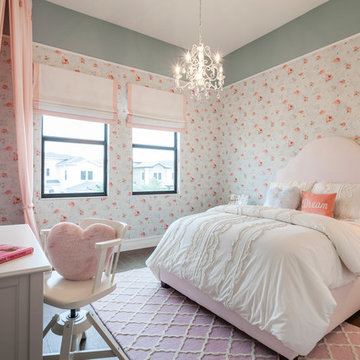
This is an example of a traditional kids' room for girls in Miami with multi-coloured walls.
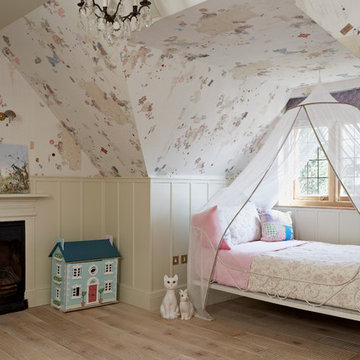
Inspiration for a traditional kids' bedroom for girls in London with multi-coloured walls and light hardwood floors.
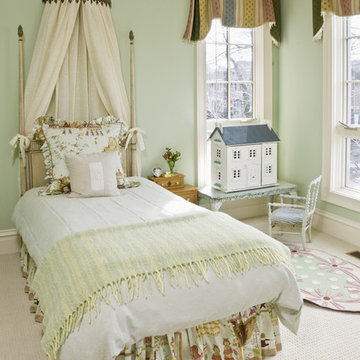
Young girl's bedroom. Custom coronas made from antique metal scraps are the only tough items in this room full of soothing green hues.
This is an example of a traditional kids' bedroom for kids 4-10 years old and girls in Chicago with green walls and carpet.
This is an example of a traditional kids' bedroom for kids 4-10 years old and girls in Chicago with green walls and carpet.
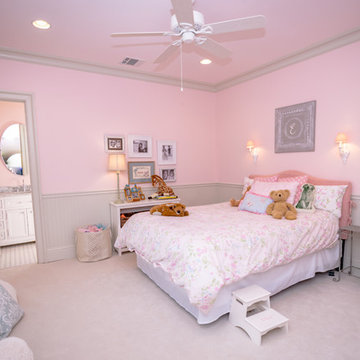
A little girls room with a pale pink ceiling and pale gray wainscoat
This fast pace second level addition in Lakeview has received a lot of attention in this quite neighborhood by neighbors and house visitors. Ana Borden designed the second level addition on this previous one story residence and drew from her experience completing complicated multi-million dollar institutional projects. The overall project, including designing the second level addition included tieing into the existing conditions in order to preserve the remaining exterior lot for a new pool. The Architect constructed a three dimensional model in Revit to convey to the Clients the design intent while adhering to all required building codes. The challenge also included providing roof slopes within the allowable existing chimney distances, stair clearances, desired room sizes and working with the structural engineer to design connections and structural member sizes to fit the constraints listed above. Also, extensive coordination was required for the second addition, including supports designed by the structural engineer in conjunction with the existing pre and post tensioned slab. The Architect’s intent was also to create a seamless addition that appears to have been part of the existing residence while not impacting the remaining lot. Overall, the final construction fulfilled the Client’s goals of adding a bedroom and bathroom as well as additional storage space within their time frame and, of course, budget.
Smart Media
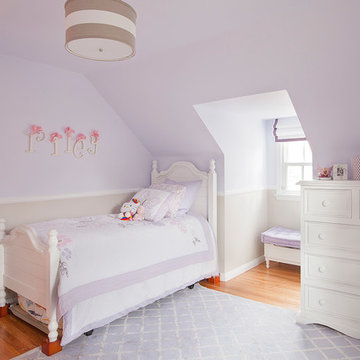
Photos by Manolo Langis
Design ideas for a traditional kids' bedroom for kids 4-10 years old and girls in Los Angeles with purple walls and medium hardwood floors.
Design ideas for a traditional kids' bedroom for kids 4-10 years old and girls in Los Angeles with purple walls and medium hardwood floors.
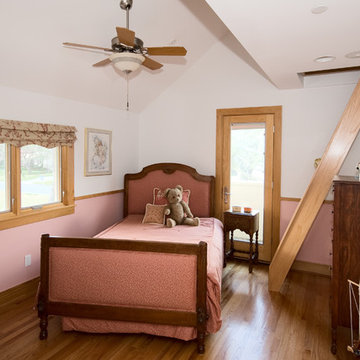
Sustainably designed project completed in 2002. Prairie style meets Scandinavian influence. Systems include: solar electric, solar hot water heater, solar pool heater, daylighting and natural ventilation. In addition a geothermal system uses the earths ground temperature to heat and cool the house. Local materials include Austin limestone and Louisiana Cypress wood.
Traditional Beige Kids' Room Design Ideas
3
