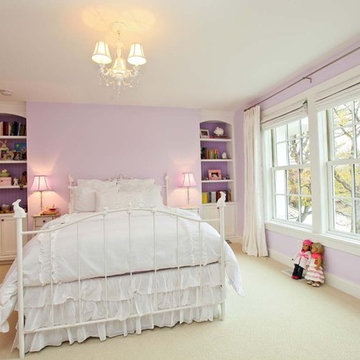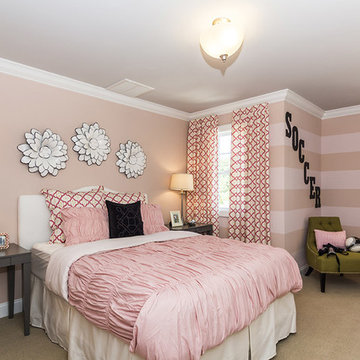Traditional Beige Kids' Room Design Ideas
Refine by:
Budget
Sort by:Popular Today
101 - 120 of 2,164 photos
Item 1 of 3
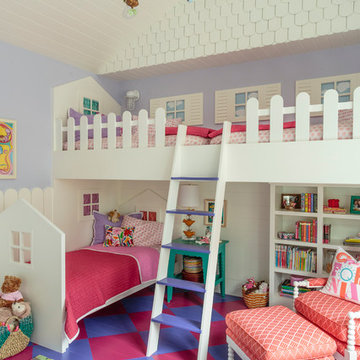
Mark Lohman
Inspiration for a large traditional kids' bedroom for kids 4-10 years old and girls in Los Angeles with purple walls, painted wood floors and multi-coloured floor.
Inspiration for a large traditional kids' bedroom for kids 4-10 years old and girls in Los Angeles with purple walls, painted wood floors and multi-coloured floor.
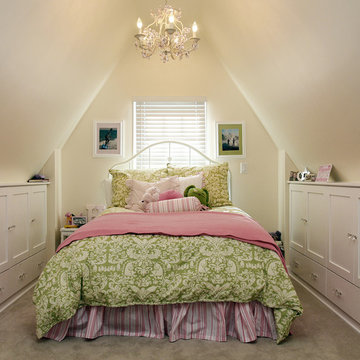
Photo of a traditional kids' bedroom for girls in Salt Lake City with beige walls and carpet.
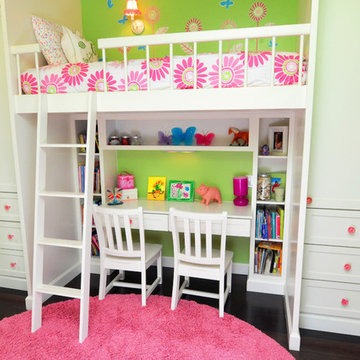
Inspiration for a mid-sized traditional kids' study room for kids 4-10 years old and girls in Tampa with green walls, dark hardwood floors and brown floor.
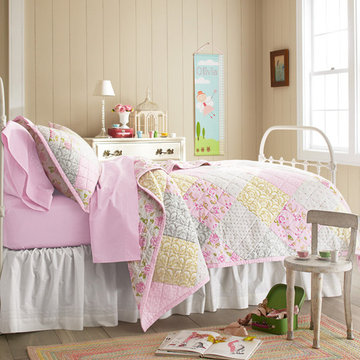
Traditional kids' room in Burlington with beige walls and medium hardwood floors for girls.
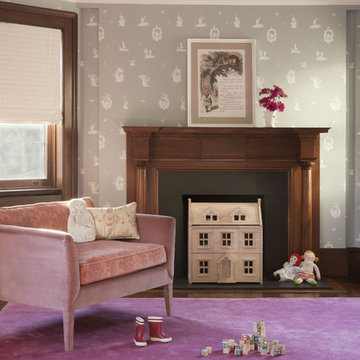
This 1899 townhouse on the park was fully restored for functional and technological needs of a 21st century family. A new kitchen, butler’s pantry, and bathrooms introduce modern twists on Victorian elements and detailing while furnishings and finishes have been carefully chosen to compliment the quirky character of the original home. The area that comprises the neighborhood of Park Slope, Brooklyn, NY was first inhabited by the Native Americans of the Lenape people. The Dutch colonized the area by the 17th century and farmed the region for more than 200 years. In the 1850s, a local lawyer and railroad developer named Edwin Clarke Litchfield purchased large tracts of what was then farmland. Through the American Civil War era, he sold off much of his land to residential developers. During the 1860s, the City of Brooklyn purchased his estate and adjoining property to complete the West Drive and the southern portion of the Long Meadow in Prospect Park.
Architecture + Interior Design: DHD
Original Architect: Montrose Morris
Photography: Peter Margonelli
http://petermorgonelli.com
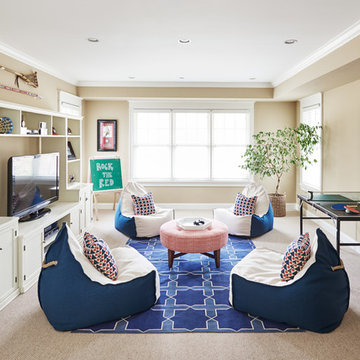
Matthew Kleinrock
Traditional gender-neutral kids' playroom in DC Metro with beige walls.
Traditional gender-neutral kids' playroom in DC Metro with beige walls.
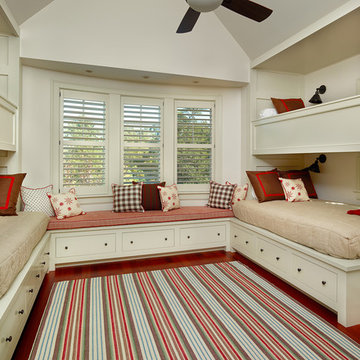
Photo by: Holger Obenaus
Design ideas for a traditional gender-neutral kids' room in Charleston with beige walls and medium hardwood floors.
Design ideas for a traditional gender-neutral kids' room in Charleston with beige walls and medium hardwood floors.
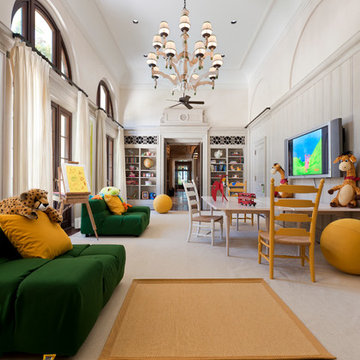
Vivid colors add a touch of whimsy to this bright, spacious playroom, with moldings and built-ins inspired by classical and historical design precedents.
Interior Architecture by Brian O'Keefe Architect, PC, with Interior Design by Marjorie Shushan.
Featured in Architectural Digest.
Photo by Liz Ordonoz.
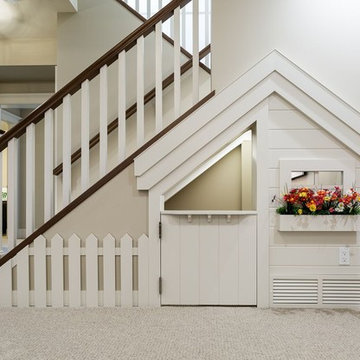
Design ideas for a mid-sized traditional gender-neutral kids' playroom in Calgary with carpet and grey walls.
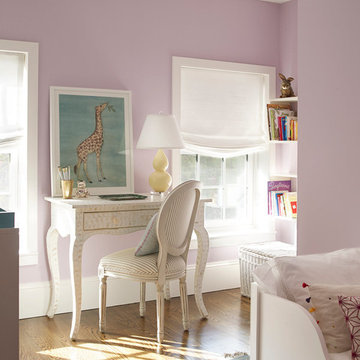
Tria Giovan Photography
Inspiration for a traditional kids' bedroom for girls in New York with purple walls and dark hardwood floors.
Inspiration for a traditional kids' bedroom for girls in New York with purple walls and dark hardwood floors.
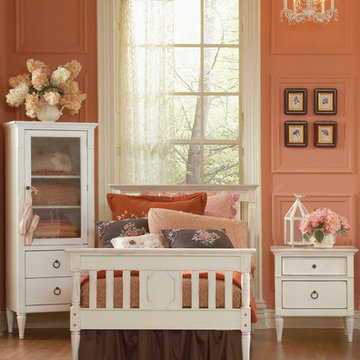
Antique Mini Five Light Chandelier
We Got Lites
Inspiration for a mid-sized traditional kids' room for girls in New York with pink walls and medium hardwood floors.
Inspiration for a mid-sized traditional kids' room for girls in New York with pink walls and medium hardwood floors.
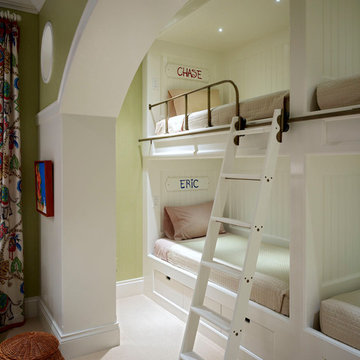
An award-winning, one-of-a-kind Custom Home built by London Bay Homes in Grey Oaks located in Naples, Florida. London’s Bay talented team of architects and designers have assisted their clients in creating homes perfectly suited to their personalities and lifestyles. They’ve incorporated styles and features from around the world and their experience extends to a design process that is well-structured, easy to navigate, timely and responsive to the client’s budget parameters.
Image ©Advanced Photography Specialists
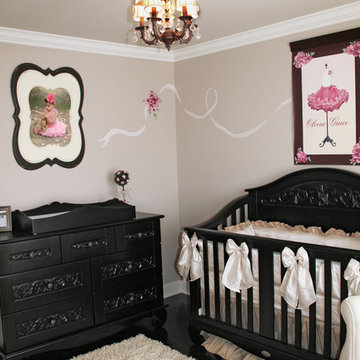
French Parisian nursery for a sweet baby girl. By Sherri Blum's Jack and Jill Interiors.
Design ideas for a traditional kids' room in New York.
Design ideas for a traditional kids' room in New York.
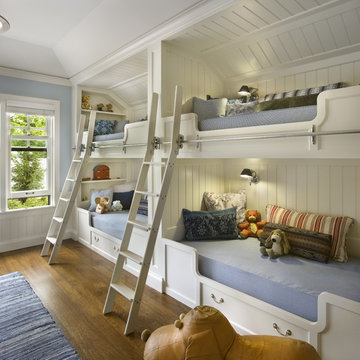
Photo of a traditional gender-neutral kids' bedroom for kids 4-10 years old in Chicago with blue walls and medium hardwood floors.
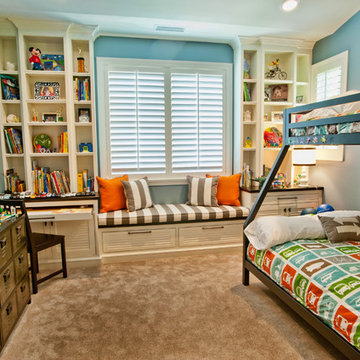
4,945 square foot two-story home, 6 bedrooms, 5 and ½ bathroom plus a secondary family room/teen room. The challenge for the design team of this beautiful New England Traditional home in Brentwood was to find the optimal design for a property with unique topography, the natural contour of this property has 12 feet of elevation fall from the front to the back of the property. Inspired by our client’s goal to create direct connection between the interior living areas and the exterior living spaces/gardens, the solution came with a gradual stepping down of the home design across the largest expanse of the property. With smaller incremental steps from the front property line to the entry door, an additional step down from the entry foyer, additional steps down from a raised exterior loggia and dining area to a slightly elevated lawn and pool area. This subtle approach accomplished a wonderful and fairly undetectable transition which presented a view of the yard immediately upon entry to the home with an expansive experience as one progresses to the rear family great room and morning room…both overlooking and making direct connection to a lush and magnificent yard. In addition, the steps down within the home created higher ceilings and expansive glass onto the yard area beyond the back of the structure. As you will see in the photographs of this home, the family area has a wonderful quality that really sets this home apart…a space that is grand and open, yet warm and comforting. A nice mixture of traditional Cape Cod, with some contemporary accents and a bold use of color…make this new home a bright, fun and comforting environment we are all very proud of. The design team for this home was Architect: P2 Design and Jill Wolff Interiors. Jill Wolff specified the interior finishes as well as furnishings, artwork and accessories.
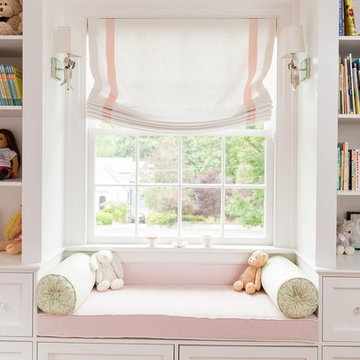
This is an example of a traditional kids' bedroom for girls in Raleigh with pink walls, medium hardwood floors and beige floor.
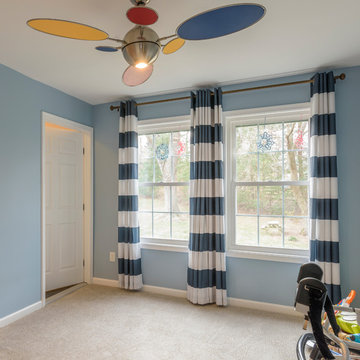
Felicia Evans Photography
Photo of a mid-sized traditional kids' room for boys in DC Metro with blue walls and carpet.
Photo of a mid-sized traditional kids' room for boys in DC Metro with blue walls and carpet.
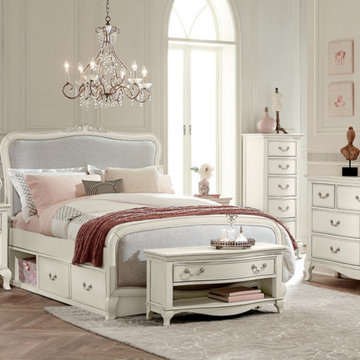
Alexandria upholstered bed in antique white with soft grey fabric is made out of solid poplar wood with non-toxic finishes. It is featured with drawers and is also available with trundle.
Traditional Beige Kids' Room Design Ideas
6
