Traditional Black Living Room Design Photos
Refine by:
Budget
Sort by:Popular Today
41 - 60 of 11,934 photos
Item 1 of 3
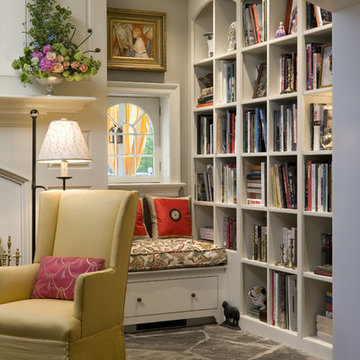
Photographer: Tom Crane
Photo of a traditional living room in Philadelphia with a library, grey walls, medium hardwood floors and no tv.
Photo of a traditional living room in Philadelphia with a library, grey walls, medium hardwood floors and no tv.
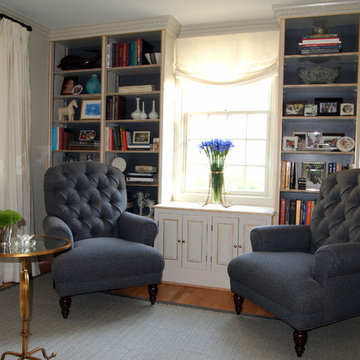
Inspiration for a traditional enclosed living room in Baltimore with a library and no tv.
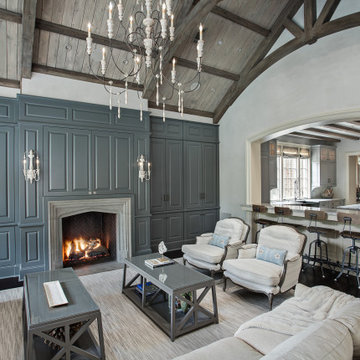
Living room with painted paneled wall with concealed storage & television. Fireplace with black firebrick & custom hand-carved limestone mantel. Custom distressed arched, heavy timber trusses and tongue & groove ceiling. Walls are plaster. View to the kitchen beyond through the breakfast bar at the kitchen pass-through.
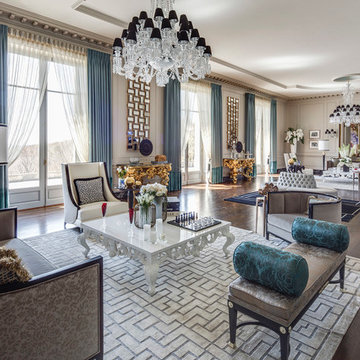
Expansive traditional formal open concept living room in New York with beige walls, dark hardwood floors, no fireplace, no tv and brown floor.
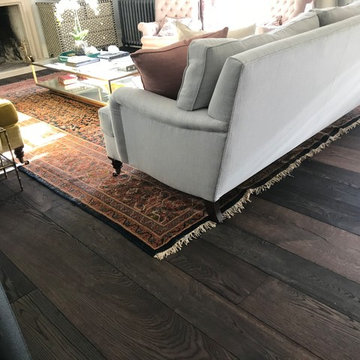
Mixed width floors available in a variety of lengths. Our repro reclaimed wooden floorboards are hand finished to replicate the wear and tear of floorboards in historic homes. A perfect alternative to sourcing large amounts of reclaimed flooring. Finished in natural low VOC oils for the health of your home and the planet
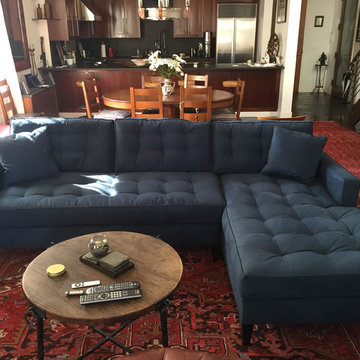
Tufted Sectional
Mid-sized traditional open concept living room in New York with white walls, dark hardwood floors, no fireplace and brown floor.
Mid-sized traditional open concept living room in New York with white walls, dark hardwood floors, no fireplace and brown floor.
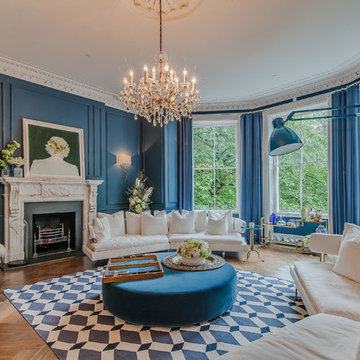
This is an example of an expansive traditional open concept living room in London with blue walls, a standard fireplace, a stone fireplace surround, no tv and medium hardwood floors.
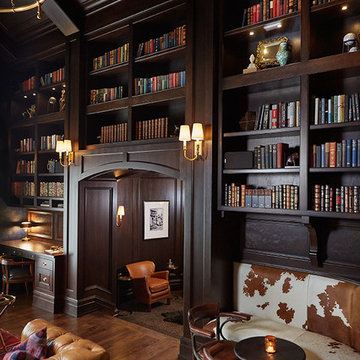
Library
Design ideas for an expansive traditional open concept living room in Grand Rapids with brown walls, medium hardwood floors, a standard fireplace and a tile fireplace surround.
Design ideas for an expansive traditional open concept living room in Grand Rapids with brown walls, medium hardwood floors, a standard fireplace and a tile fireplace surround.
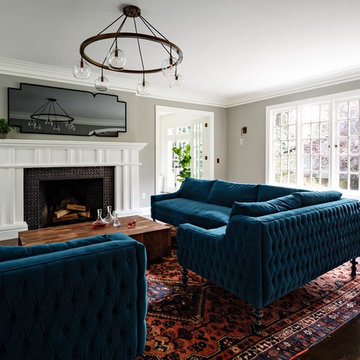
A Grand English Estate brought back to original beauty with modern livability for a family of four. This inspired full home restoration included, a new kitchen with den, three bathrooms, a master bedroom suite and basement family room. No surface went untouched. Truly stunning!
Built by The Works, Design by Jesssica Helgerson Interior Design, Photos by Lincoln Barbour
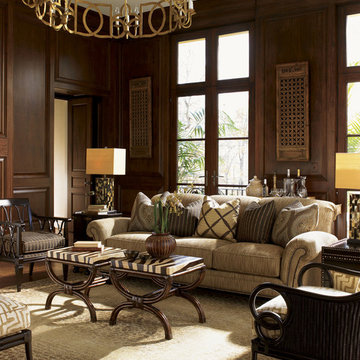
The Royal Kahala living room is named after the spectacular oceanfront enclave on the island of Oahu, representing the most refined and elegant lifestyles within the Tommy Bahama Home portfolio. Two striped accent tables made of real coco shell take center stage, while neutral toned motifs enhance the look.
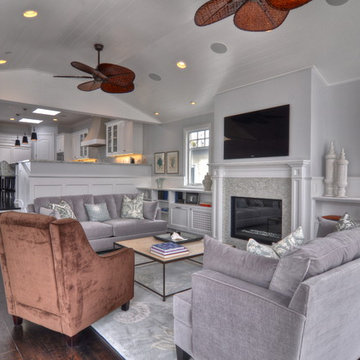
Cozy walk street Cape Cod, Doug Leach Architect, Built by LuAnn Development, Photos by Greg Bowman
Inspiration for a traditional living room in Los Angeles with a tile fireplace surround.
Inspiration for a traditional living room in Los Angeles with a tile fireplace surround.

This grand and historic home renovation transformed the structure from the ground up, creating a versatile, multifunctional space. Meticulous planning and creative design brought the client's vision to life, optimizing functionality throughout.
This living room exudes luxury with plush furnishings, inviting seating, and a striking fireplace adorned with art. Open shelving displays curated decor, adding to the room's thoughtful design.
---
Project by Wiles Design Group. Their Cedar Rapids-based design studio serves the entire Midwest, including Iowa City, Dubuque, Davenport, and Waterloo, as well as North Missouri and St. Louis.
For more about Wiles Design Group, see here: https://wilesdesigngroup.com/
To learn more about this project, see here: https://wilesdesigngroup.com/st-louis-historic-home-renovation
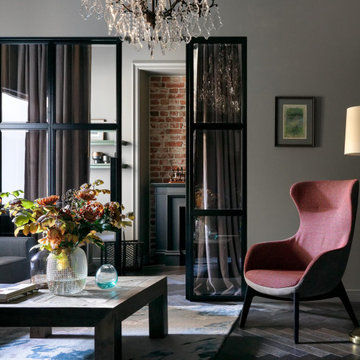
Работа компании BRICKTILES со старым руколепным кирпичом в гостиной по дизайну студии Aiya Design. Год постройки дома: 1905-й. Заказчики дорожат его историей и стремились сохранить в интерьере своей квартиры атмосферу старой Москвы.
Фото: Сергей Красюк.
Проект опубликован на сайте журнала AD Russia в 2019-м году.
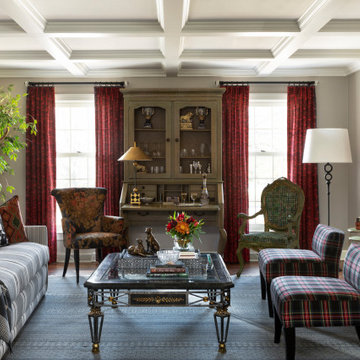
A cozy fireside space made for conversation and entertaining.
Photo of a mid-sized traditional enclosed living room in Milwaukee with grey walls, a standard fireplace, a brick fireplace surround and coffered.
Photo of a mid-sized traditional enclosed living room in Milwaukee with grey walls, a standard fireplace, a brick fireplace surround and coffered.
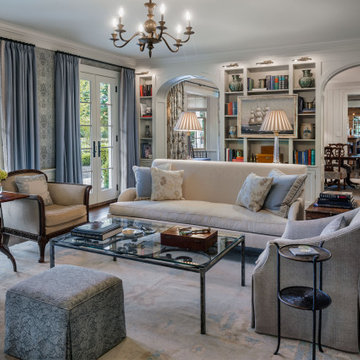
Photo: Tom Crane Photography
Design ideas for a traditional formal enclosed living room in Philadelphia with dark hardwood floors, no tv and grey walls.
Design ideas for a traditional formal enclosed living room in Philadelphia with dark hardwood floors, no tv and grey walls.
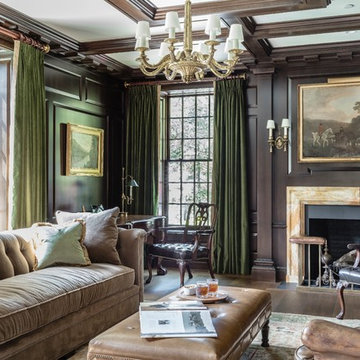
The Historic Home lies at the heart of Michael Carter’s passion for interior design. Well versed in the academics of period architecture and antiques, Carter continues to be called on to bring fresh and inspiring ideas to historic properties that are undergoing restoration or redecoration. It is never the goal to have these homes feel like museums. Instead, Carter & Company strives to blend the function of contemporary life with design ideas that are appropriate – they respect the past in a way that is stylish, timeless and elegant.
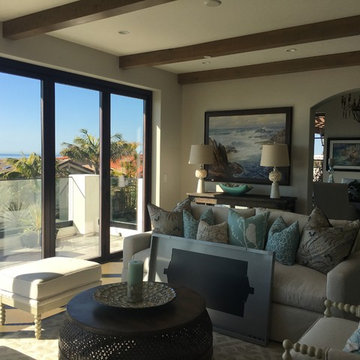
Christine Lampert
This is an example of a traditional enclosed living room in Orange County with beige walls, dark hardwood floors, no tv and no fireplace.
This is an example of a traditional enclosed living room in Orange County with beige walls, dark hardwood floors, no tv and no fireplace.
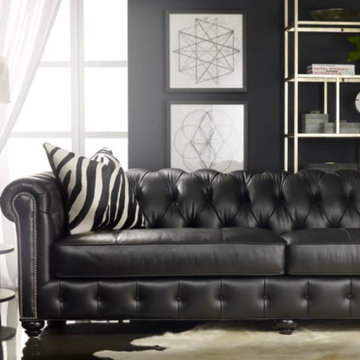
American made furniture with customizable options including a variety of top grain leathers, finishes, and nail colors. Stationary pieces feature genuine eight-way hand tied custom coil construction for comfort and lasting quality. http://www.bradington-young.com/bradington-young-wellington-large-stationary/698-96-816/iteminformation.aspx
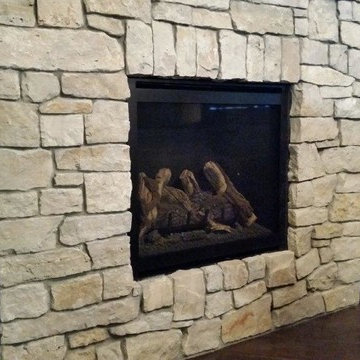
The bar, fireplace, and accent walls of this beautiful home interior feature Buechel Stone's Fond du Lac Rustic. Click on the tag to see more at www.buechelstone.com/shoppingcart/products/Fond-du-Lac-Ru...
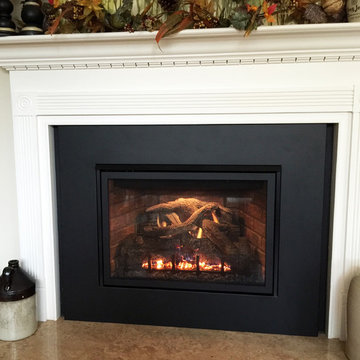
This pre-fab fireplace no longer is a source of cold air! With the Peterson Real Fyre direct vent gas insert it now produces lots of warmth. The Peterson insert comes with a remote which acts as a thermostat. Just set it and forget it. And for those very cold evenings you can turn the variable speed blower on.
Traditional Black Living Room Design Photos
3