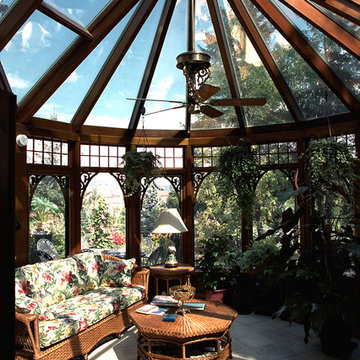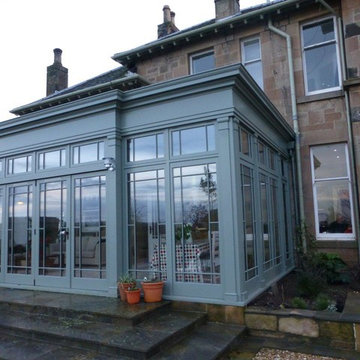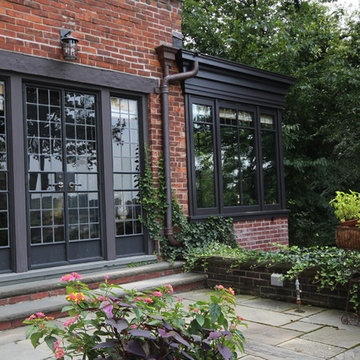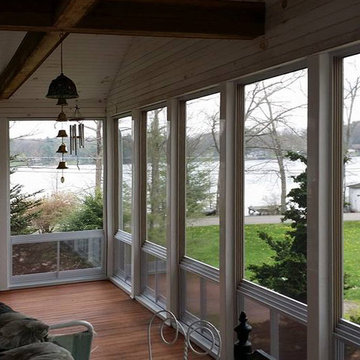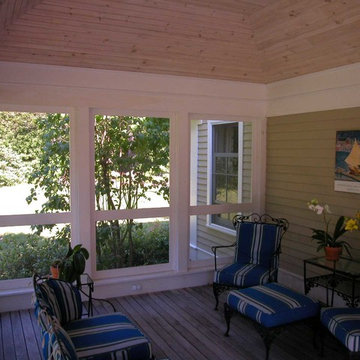Traditional Black Sunroom Design Photos
Refine by:
Budget
Sort by:Popular Today
21 - 40 of 1,075 photos
Item 1 of 3
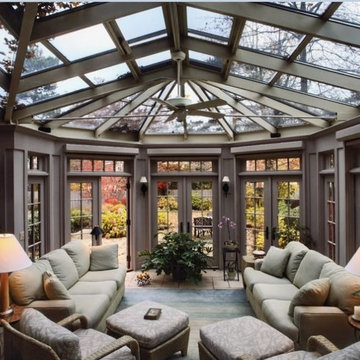
Design ideas for a mid-sized traditional sunroom in Orange County with a glass ceiling, ceramic floors and no fireplace.
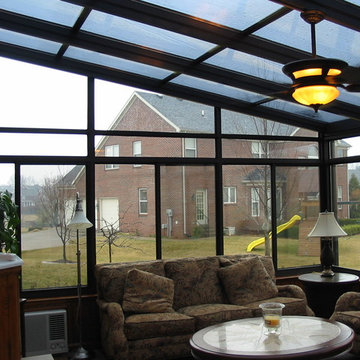
Inspiration for a mid-sized traditional sunroom in DC Metro with a glass ceiling.
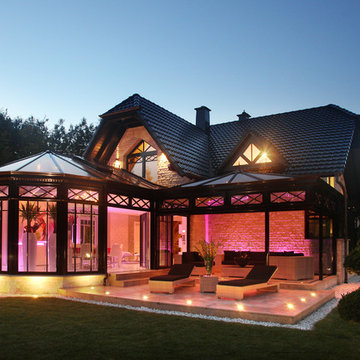
Dieser beeindrucke Wintergarten im viktorianischen Stil mit angeschlossenem Sommergarten wurde als Wohnraumerweiterung konzipiert und umgesetzt. Er sollte das Haus elegant zum großen Garten hin öffnen. Dies ist auch vor allem durch den Sommergarten gelungen, dessen schiebbaren Ganzglaselemente eine fast komplette Öffnung erlauben. Der Clou bei diesem Wintergarten ist der Kontrast zwischen klassischer Außenansicht und einem topmodernen Interieur-Design, das in einem edlen Weiß gehalten wurde. So lässt sich ganzjährig der Garten in vollen Zügen genießen, besonders auch abends dank stimmungsvollen Dreamlights in der Dachkonstruktion.
Gerne verwirklichen wir auch Ihren Traum von einem viktorianischen Wintergarten. Mehr Infos dazu finden Sie auf unserer Webseite www.krenzer.de. Sie können uns gerne telefonisch unter der 0049 6681 96360 oder via E-Mail an mail@krenzer.de erreichen. Wir würden uns freuen, von Ihnen zu hören. Auf unserer Webseite (www.krenzer.de) können Sie sich auch gerne einen kostenlosen Katalog bestellen.
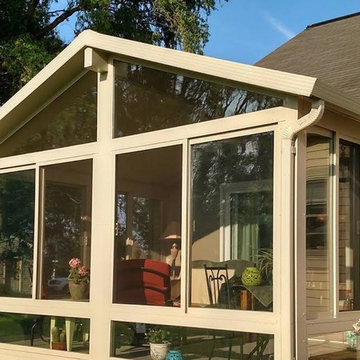
This is an example of a large traditional sunroom in Philadelphia with concrete floors, no fireplace and a standard ceiling.
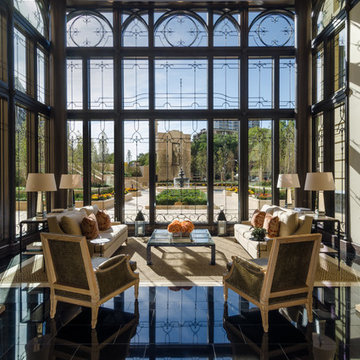
Design ideas for an expansive traditional sunroom in Chicago with no fireplace and black floor.
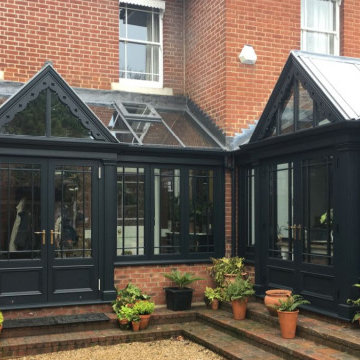
When this customer approached David Salisbury, little did we know that we would be designing and installing not one, but two, painted conservatories.
This project involved the replacement of two existing UPVC structures – with the new conservatories being designed and built in two phases during the course a year.
The first project involved replacing the conservatory coming off the, providing a nice light and airy space with room for a breakfast table and two relaxing chairs – looks like the perfect spot for a morning coffee to us and, on good authority, is enjoyed by our customers for just that!
The striking black and white checkerboard floor tiles added by our clients, really enhance the feeling of this being a special space, especially combined with the darker paint tone of the solid timber conservatory (which has been specially finished in Farrow & Ball Railings).
Phase II was the replacement of the lean-to conservatory which provides some useful and flexible additional space for this period cottage. Now replaced, it makes a truly stylish but very functional entrance hall and has been beautifully furnished by our clients.
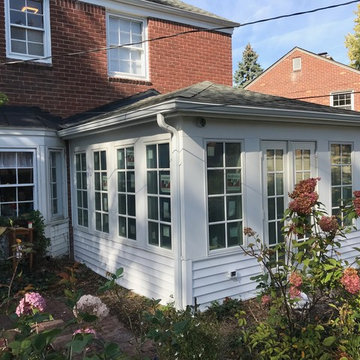
From an unused, storage area to a functional four season room - beautiful transformation! (Landscaping still needed)
Photo of a large traditional sunroom in Detroit with ceramic floors and grey floor.
Photo of a large traditional sunroom in Detroit with ceramic floors and grey floor.
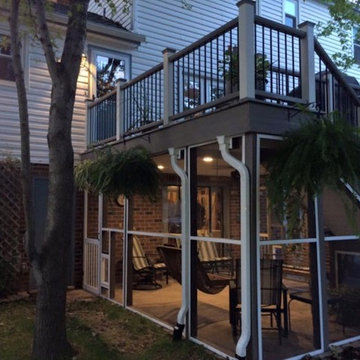
Inspiration for a mid-sized traditional sunroom in San Diego with concrete floors, a standard fireplace, a stone fireplace surround, a standard ceiling and grey floor.
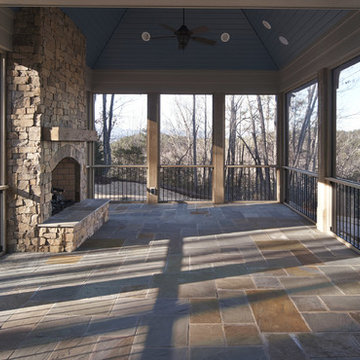
Goodwin Foust Custom Homes | Design Build | Custom Home Builder | Serving Greenville, SC, Lake Keowee, SC, Upstate, SC
This is an example of a traditional sunroom in Other.
This is an example of a traditional sunroom in Other.
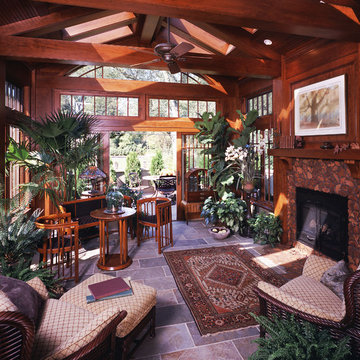
Design ideas for a traditional sunroom in Minneapolis with a standard fireplace.
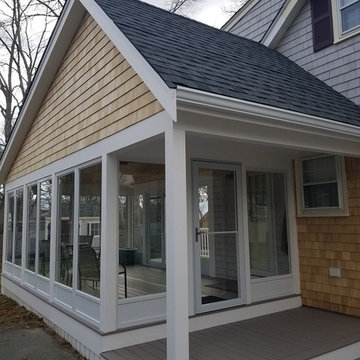
Betterliving 3 Season Sunroom. White Cedar Shingles. AZEK Porch in the color, Slate Gray. Photo Credit: Care Free Homes, Inc.
Photo of a mid-sized traditional sunroom in Providence with a standard ceiling and grey floor.
Photo of a mid-sized traditional sunroom in Providence with a standard ceiling and grey floor.
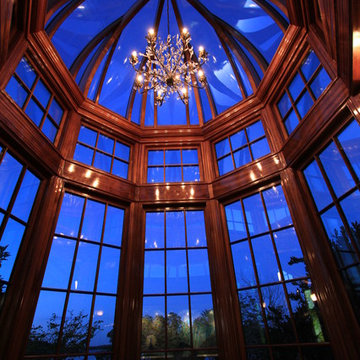
Conservatory Dome Photo by Greg Wilson Group
Design ideas for a traditional sunroom in Tampa.
Design ideas for a traditional sunroom in Tampa.
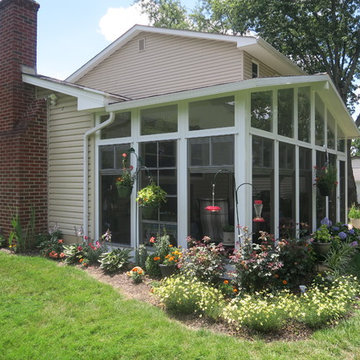
Sunspace of Central Ohio, LLC
Design ideas for a mid-sized traditional sunroom in Columbus.
Design ideas for a mid-sized traditional sunroom in Columbus.
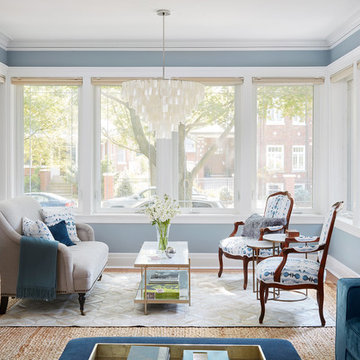
Photo of a traditional sunroom in Chicago with medium hardwood floors and brown floor.
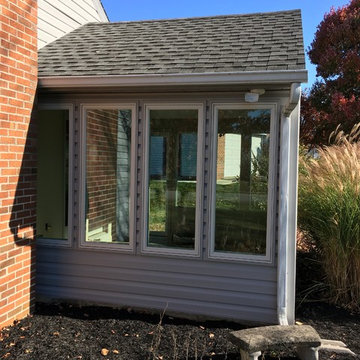
Inspiration for a small traditional sunroom in Other with no fireplace, a standard ceiling, ceramic floors and grey floor.
Traditional Black Sunroom Design Photos
2
