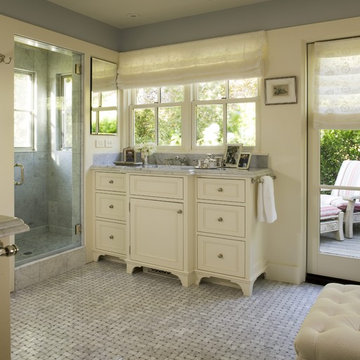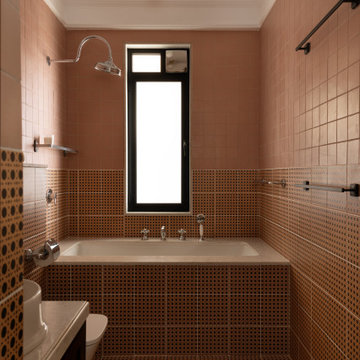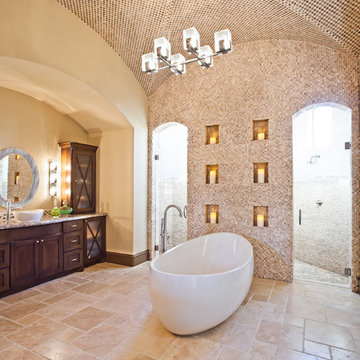Traditional Brown Bathroom Design Ideas
Refine by:
Budget
Sort by:Popular Today
121 - 140 of 163,428 photos
Item 1 of 3
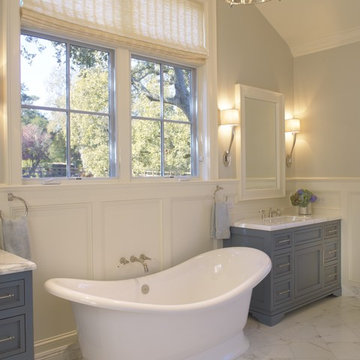
Photographer: John Sutton
Interior Designer: Carrington Kujawa
Traditional bathroom in San Francisco with a freestanding tub and blue cabinets.
Traditional bathroom in San Francisco with a freestanding tub and blue cabinets.
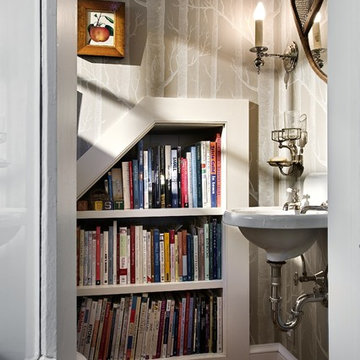
The high natural light behind the toilet as well as the frosted glass in the door help fill this small powder room with natural light. The built-in bookcase is carved out of the underside of the stairs. The small salvage sink, wallpaper, antique soap dish, and repurposed snowshoe as the mirror help make this snug room quite elegant.
Renovation/Addition. Rob Karosis Photography
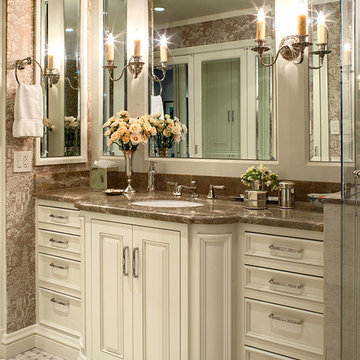
Master bath custom cabinetry, marble counters and basket weave floor.
Photography: Andrew McKinney
Inspiration for a traditional bathroom in San Francisco with an undermount sink, raised-panel cabinets and white cabinets.
Inspiration for a traditional bathroom in San Francisco with an undermount sink, raised-panel cabinets and white cabinets.
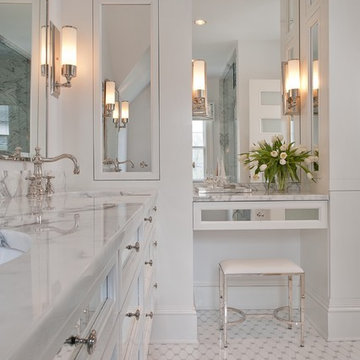
Master Bathroom
Tim Lee Photography
Photo of a large traditional master bathroom in New York with marble benchtops, white cabinets, white tile, glass tile, white walls, ceramic floors, an undermount sink, white floor, white benchtops and recessed-panel cabinets.
Photo of a large traditional master bathroom in New York with marble benchtops, white cabinets, white tile, glass tile, white walls, ceramic floors, an undermount sink, white floor, white benchtops and recessed-panel cabinets.
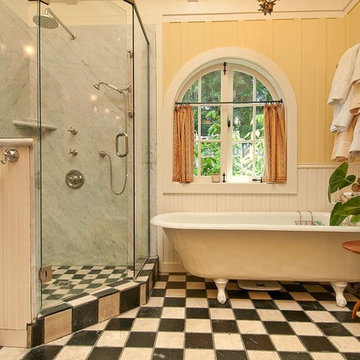
Design ideas for a traditional bathroom in Seattle with a claw-foot tub and multi-coloured floor.
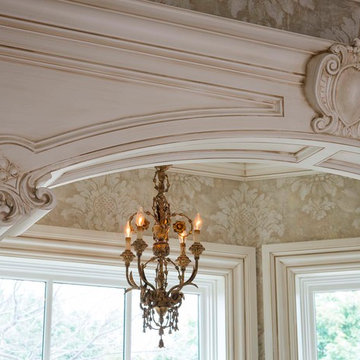
Designer: Lisa Barron, Allied ASID
Design Firm: Dallas Design Group, Interiors
Photography: Dan Piassick
Design ideas for a traditional bathroom in Dallas.
Design ideas for a traditional bathroom in Dallas.
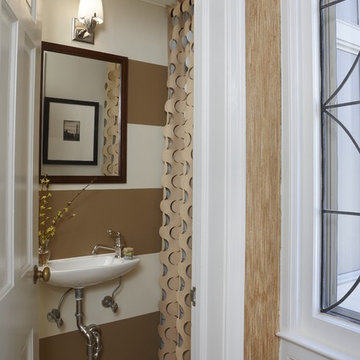
Petite spaces are a great way to use luxurious materials and go for over-the-top style--a powder room should always be a surprise for guests. We painted the walls in bold stripes to visually “widen” the space, and papered the ceiling with an elegant silver leaf. The laser-cut drapery fabric becomes sculpture and adds dimension to the room. Photo by Beth Singer.
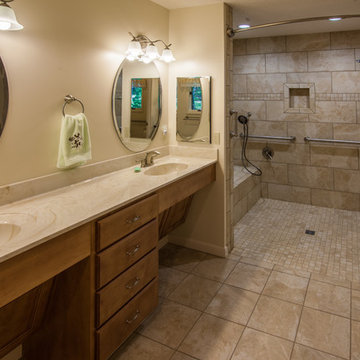
This customer was looking to the future with different needs for their bathroom. The shower is wheelchair accessible, as well as, the vanity. The shower also has 2 showerheads with one being low so it can be reached while sitting on the bench. Several grabs were mounted around the shower with one at the entry.
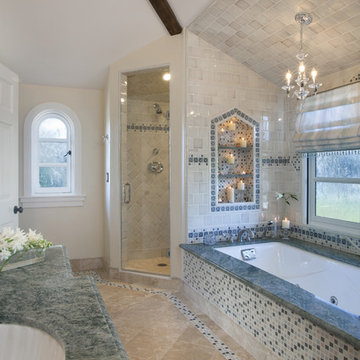
Inspiration for a large traditional master bathroom in San Francisco with an undermount tub, a corner shower, mosaic tile, beige walls, porcelain floors, an undermount sink, raised-panel cabinets, dark wood cabinets, multi-coloured tile, granite benchtops, beige floor, a hinged shower door and green benchtops.

Rénovation de la salle de bain dans les tons beige et gris avec mosaïque, laiton et formes arrondies
This is an example of a mid-sized traditional 3/4 bathroom in Paris with beige cabinets, an undermount tub, gray tile, mosaic tile, beige walls, ceramic floors, a console sink, solid surface benchtops, beige floor, white benchtops, a double vanity and a floating vanity.
This is an example of a mid-sized traditional 3/4 bathroom in Paris with beige cabinets, an undermount tub, gray tile, mosaic tile, beige walls, ceramic floors, a console sink, solid surface benchtops, beige floor, white benchtops, a double vanity and a floating vanity.

Chattanooga area updated master bath with a modern/traditional mix with rustic accents to reflect the home's mountain setting.
Large traditional bathroom in Other with raised-panel cabinets, grey walls, porcelain floors and a built-in vanity.
Large traditional bathroom in Other with raised-panel cabinets, grey walls, porcelain floors and a built-in vanity.

Designer Maria Beck of M.E. Designs expertly combines fun wallpaper patterns and sophisticated colors in this lovely Alamo Heights home.
Primary Bathroom Paper Moon Painting wallpaper installation using Phillip Jeffries Manila Hemp

Remodeled guest bathroom from ground up.
This is an example of a mid-sized traditional 3/4 bathroom in Las Vegas with raised-panel cabinets, brown cabinets, an alcove shower, a two-piece toilet, beige tile, glass sheet wall, green walls, porcelain floors, a drop-in sink, engineered quartz benchtops, brown floor, a sliding shower screen, beige benchtops, a single vanity, a built-in vanity, wallpaper and wallpaper.
This is an example of a mid-sized traditional 3/4 bathroom in Las Vegas with raised-panel cabinets, brown cabinets, an alcove shower, a two-piece toilet, beige tile, glass sheet wall, green walls, porcelain floors, a drop-in sink, engineered quartz benchtops, brown floor, a sliding shower screen, beige benchtops, a single vanity, a built-in vanity, wallpaper and wallpaper.
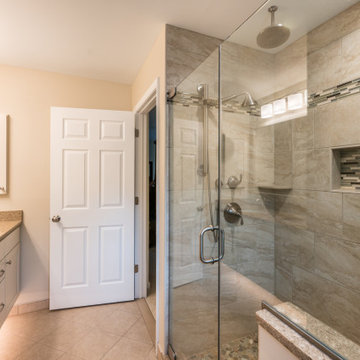
This transitional master bath remodel includes floating cabinets with under cabinet lighting and a roomy walk-in shower.
Mid-sized traditional master bathroom in DC Metro with recessed-panel cabinets, white cabinets, beige walls, ceramic floors, an undermount sink, granite benchtops, beige floor, beige benchtops, a niche, a double vanity and a floating vanity.
Mid-sized traditional master bathroom in DC Metro with recessed-panel cabinets, white cabinets, beige walls, ceramic floors, an undermount sink, granite benchtops, beige floor, beige benchtops, a niche, a double vanity and a floating vanity.
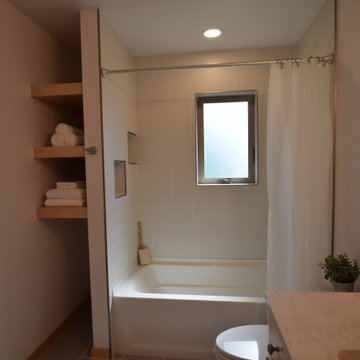
Photo of a mid-sized traditional bathroom in Other with shaker cabinets, light wood cabinets, an alcove tub, a shower/bathtub combo, a one-piece toilet, beige tile, ceramic tile, beige walls, ceramic floors, an undermount sink, engineered quartz benchtops, grey floor, a shower curtain, beige benchtops and a single vanity.
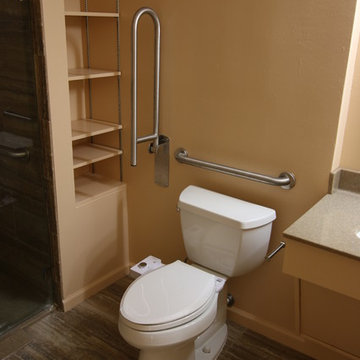
The ADA toilet is comfort height with associated grab bars. behind the folding grab bar is accessible fixed storage for towels. The toilet has a bidet attachment. There is ample room to approach the toilet with the new accessible design.
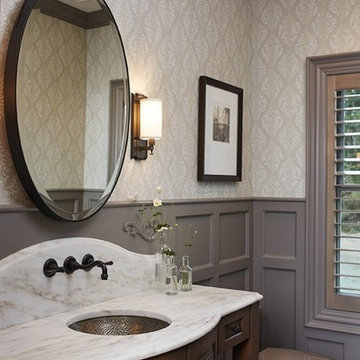
This is an example of a traditional bathroom with dark wood cabinets, a two-piece toilet, multi-coloured walls, an undermount sink, beige benchtops, a single vanity, wallpaper, raised-panel cabinets, a freestanding vanity, vinyl floors and multi-coloured floor.
Traditional Brown Bathroom Design Ideas
7


