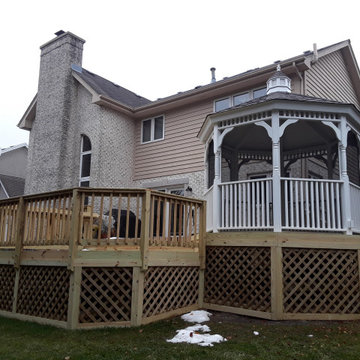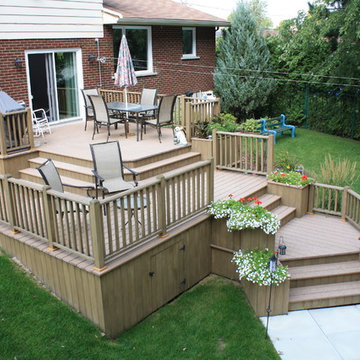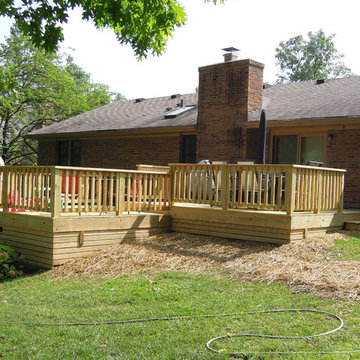Traditional Deck Design Ideas with with Skirting
Refine by:
Budget
Sort by:Popular Today
1 - 20 of 53 photos
Item 1 of 3
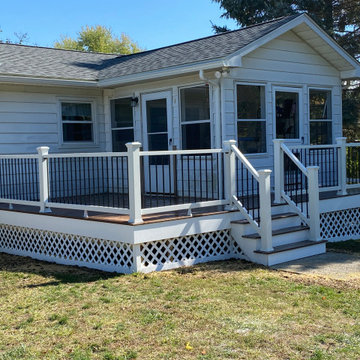
Deck Renovation with Trex Decking and Railing for a beautiful Low Maintenance Outdoor Living space
This is an example of a mid-sized traditional backyard and ground level deck in New York with with skirting, no cover and mixed railing.
This is an example of a mid-sized traditional backyard and ground level deck in New York with with skirting, no cover and mixed railing.
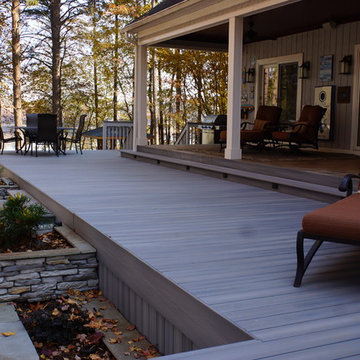
An expansive deck with built-in hot tub overlooks Lake Norman. Fiberon deck boards are a low-maintenance answer for people who want to spend more time relaxing on their deck than scraping and painting or staining it.
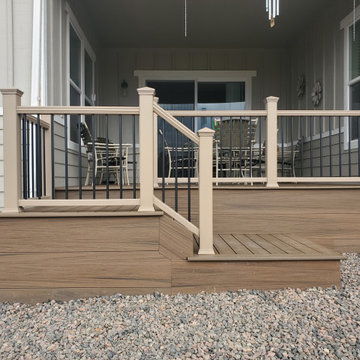
ground level deck with facia doen to ground
This is an example of a mid-sized traditional backyard and ground level deck in Denver with with skirting, no cover and mixed railing.
This is an example of a mid-sized traditional backyard and ground level deck in Denver with with skirting, no cover and mixed railing.
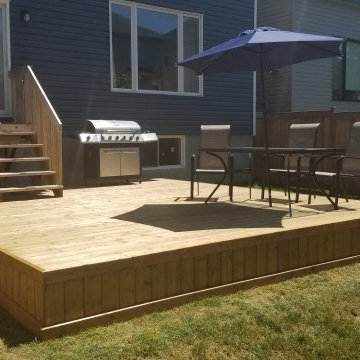
A favorite among new homeowners! We are asked for this deck design more than any other design.
Shown is a 14' x 16' main area, with a 6' x 10' section to the right of the builder deck, where the BBQ is located.
This type of deck design incorporates the builder deck (3' x 6') without the added cost of building an elevated deck to match the height, which would include railings, permits, etc.
Important to note is the skirting which not only keeps unwanted animals from making their home under your deck, but is also a nice finishing touch.
Please be sure to check with your builder as to when you are able to begin construction, as most new home builders ask that you wait at least one year after closing so final inspections can be completed by the city.
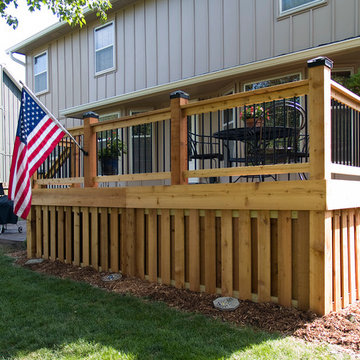
All Weather Decks
This is an example of a traditional deck in Kansas City with with skirting.
This is an example of a traditional deck in Kansas City with with skirting.
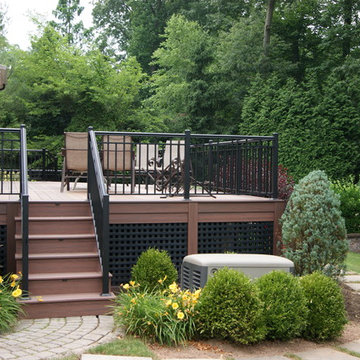
The original multiple decks and elevated patio blocked the pool and fractured the space. This design creates an elegant progression from the home’s interior to poolside. The wide stairs oriented towards the pool provide pool views from the entire deck. The interior level provides for relaxed seating and dining with the magnificence of nature. The descent of a short group of stairs leads to the outdoor kitchen level. The barbeque is bordered in stone topped with a countertop of granite. The outdoor kitchen level is positioned for easy access midway from either the pool or interior level. From the kitchen level an additional group of stairs flow down to the paver patio surrounding the pool. Also incorporated is a downstairs entry and ample space for storage beneath the deck sourced through an access panel. The design connects the interior to poolside by means of a rich and functional outdoor living design.
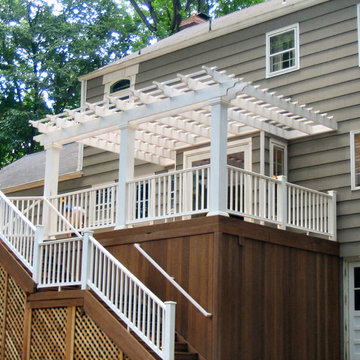
This large deck was built in Holmdel, NJ. The flooring is Ipe hardwood. The rail is Azek brand synthetic railing system.
The pergola is clear cedar that has been primed and painted. The columns are 10" square Permacast brand.
The high underside of the deck is covered with solid Ipe skirting. This blocks the view of the deck under-structure from people enjoying the lower paver patio.
Low voltage lights were added to the rail posts, in the pergola and in the stair risers. These lights add a nice ambiance to the deck, as well as safety.
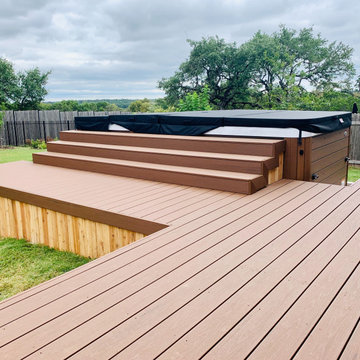
Deck built around hot tub with composite decking and wood skirting
Inspiration for a mid-sized traditional backyard and ground level deck in Austin with with skirting.
Inspiration for a mid-sized traditional backyard and ground level deck in Austin with with skirting.
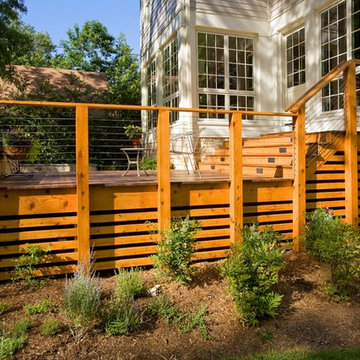
Greg Hadley Photography
Photo of a traditional backyard deck in DC Metro with no cover and with skirting.
Photo of a traditional backyard deck in DC Metro with no cover and with skirting.
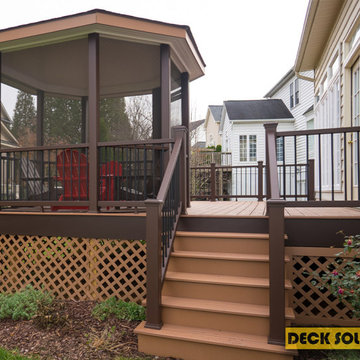
Beautiful Deck and Screened Gazebo built for a family in Boyds, in Montgomery County, MD using TREX railings and decking boards.
Inspiration for a mid-sized traditional backyard and ground level deck in DC Metro with with skirting and mixed railing.
Inspiration for a mid-sized traditional backyard and ground level deck in DC Metro with with skirting and mixed railing.
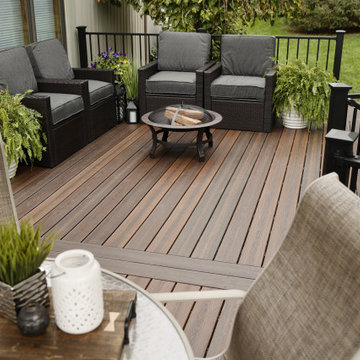
This deck features Envision Outdoor Living Products. The composite decking is Rustic Walnut from our Distinction Collection and the deck railing is S110 Steel Railing.
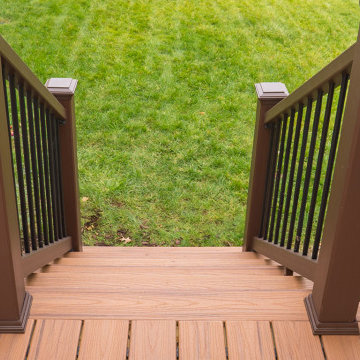
Beautiful Deck and Screened Gazebo built for a family in Boyds, in Montgomery County, MD.
Inspiration for a mid-sized traditional backyard and ground level deck in DC Metro with with skirting and mixed railing.
Inspiration for a mid-sized traditional backyard and ground level deck in DC Metro with with skirting and mixed railing.
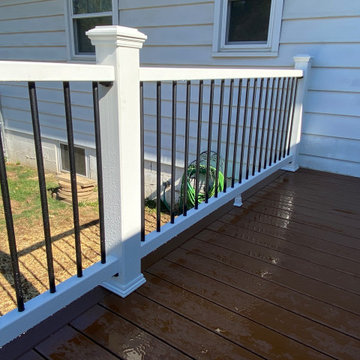
Deck Renovation with Trex Decking and Railing for a beautiful Low Maintenance Outdoor Living space
This is an example of a mid-sized traditional backyard and ground level deck in New York with with skirting, no cover and mixed railing.
This is an example of a mid-sized traditional backyard and ground level deck in New York with with skirting, no cover and mixed railing.
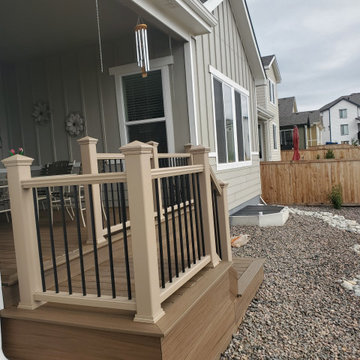
ground level deck with facia doen to ground
Inspiration for a mid-sized traditional backyard and ground level deck in Denver with with skirting, no cover and mixed railing.
Inspiration for a mid-sized traditional backyard and ground level deck in Denver with with skirting, no cover and mixed railing.
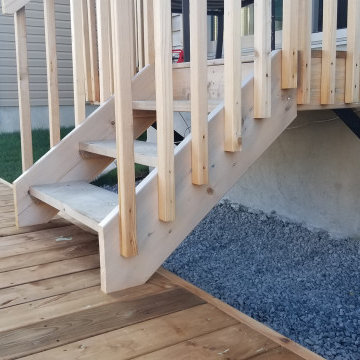
The most popular choice of deck among our customers is a floating deck, which is low to the ground and requires no railing or building permits!
We just put the finishing touches on our most recent floating deck coming in at 224 Sqft. (14' x 16')...
✔️ Stairs from existing landing are cut to sit on the new floating deck while keeping a consistent rise.
✔️ A 2" x 4" border is placed around the perimeter of the deck to hide the ugly end grain of the deck boards and skirting.
✔️ A deep step provides comfortable access to the yard, with patio stones set on limestone for a strong base.
If you are looking for a floating deck to enjoy for next year, please contact us today for a free estimate!
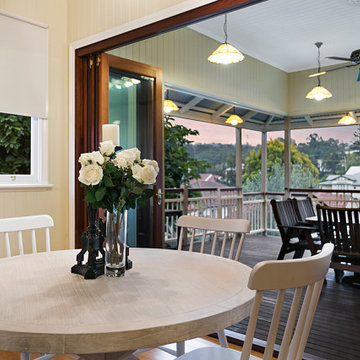
The brief for this grand old Taringa residence was to blur the line between old and new. We renovated the 1910 Queenslander, restoring the enclosed front sleep-out to the original balcony and designing a new split staircase as a nod to tradition, while retaining functionality to access the tiered front yard. We added a rear extension consisting of a new master bedroom suite, larger kitchen, and family room leading to a deck that overlooks a leafy surround. A new laundry and utility rooms were added providing an abundance of purposeful storage including a laundry chute connecting them.
Selection of materials, finishes and fixtures were thoughtfully considered so as to honour the history while providing modern functionality. Colour was integral to the design giving a contemporary twist on traditional colours.
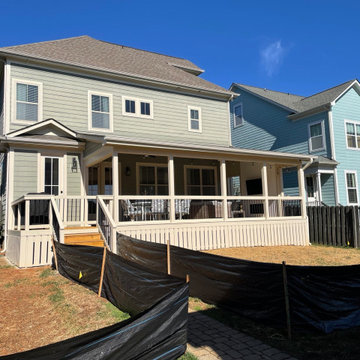
500 SF Deck Space for Entertainment. This one included a privacy wall for TV and Electric fireplace. Aluminum Railings, Vertical Skirt Boards to close off the crawlspace, Shed room, painted wood surfaced and sealed decking boards.
Traditional Deck Design Ideas with with Skirting
1
