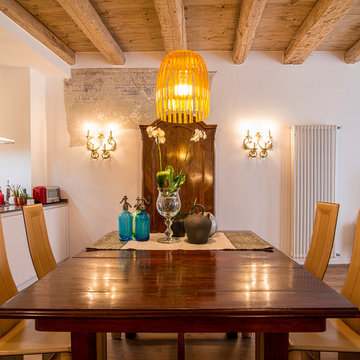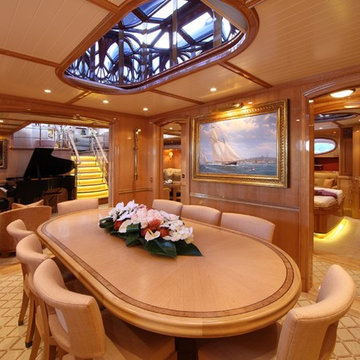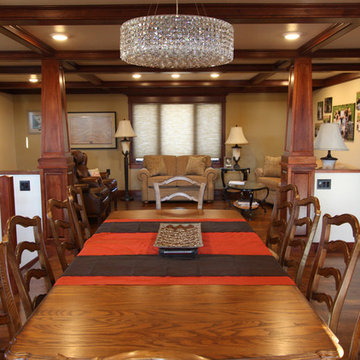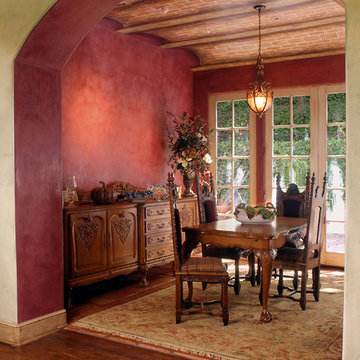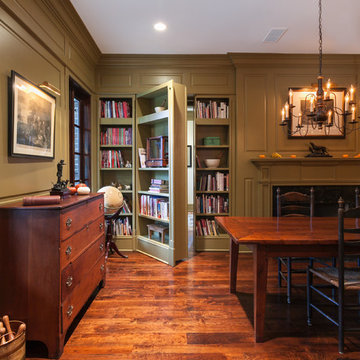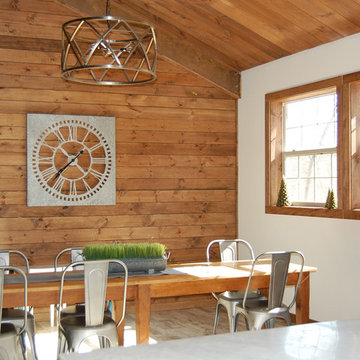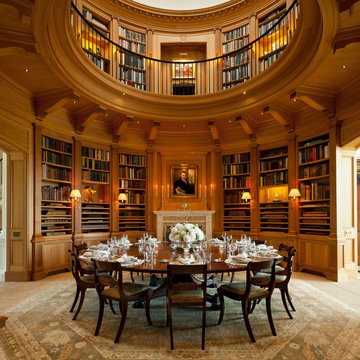Traditional Dining Room Design Ideas
Refine by:
Budget
Sort by:Popular Today
121 - 140 of 2,581 photos
Item 1 of 3
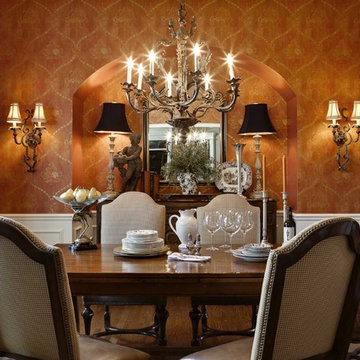
Photo of a traditional separate dining room in Kansas City with orange walls and medium hardwood floors.
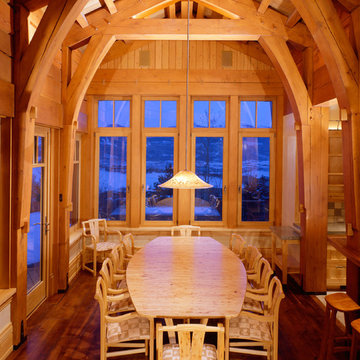
This is an example of an expansive traditional dining room in San Francisco with medium hardwood floors.
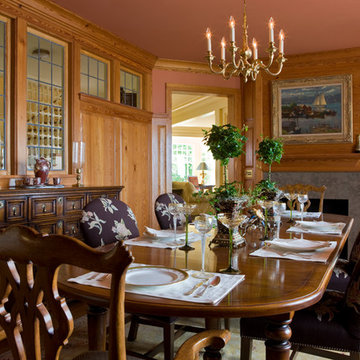
This 19th century shingle style home overlooking the Atlantic Ocean was completely restored and expanded. Elizabeth Brosnan Hourihan worked closely with the architectural staff of Carpenter & MacNeille on all aspects of the home’s interior detailing, customization and finishes. Ongoing throughout the process was the specification and procurement of fine furnishings, window treatments, rugs, lighting, artwork and accessories. Several of the furnishings were handmade in England and Italy and a number of pieces are antiques dating as far back as the 17th century and needleworks as early as 1550. There is an antique rug collection, an antique American book collection, antique silver flatware – with a signature engraving on all the pieces, antique stemware and porcelain dishes. The art collection is from renowned Cape Ann artists from the 19th and 20th centuries including Quarterly, Chaet, and Gruppe.
Featured in Architectural Digest “Cape Ann Turnaround”
A Massachusetts Home is Rescued from Near Ruin
Architecture and Construction: Carpenter & MacNeille
Gordon Beall Photography
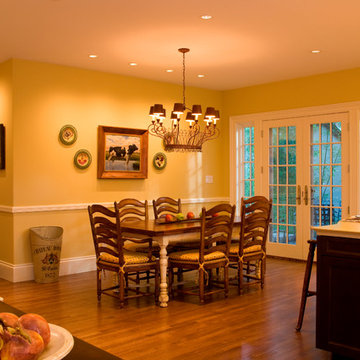
Built in 1894, this historic Stick-style house in Cambridge, Mass. was originally part of an expansive estate owned by Gardiner Greene Hubbard, a lawyer who became the first president of National Geographic Magazine. His daughter married Alexander Graham Bell in the garden. Woodrow Wilson’s daughter later owned the house. Meyer & Meyer was commissioned by the new homeowners to better accommodate their active young family. The whole-house renovation included demolition of a small kitchen and its replacement with a gable-ended addition housing a new French-inspired SieMatic kitchen. The original paneling and woodwork was restored to its original state, filled in where missing, and complemented with new paint colors and hand-painted wall coverings and furniture. The project scope involved conversion of an upstairs office into a master bedroom-bathroom suite, renovation of all bathrooms, enhanced closet space, and an excavation below the house to create a new family room and guest suite with 10-foot-high ceilings.
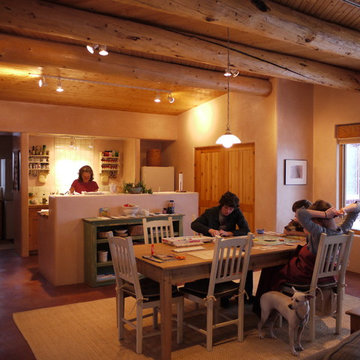
Morningside Architects, LLP
Contractor: Lawrence Martinez
Photographer: Timothy Schorre
Photo of a mid-sized traditional kitchen/dining combo in Albuquerque with beige walls, concrete floors and no fireplace.
Photo of a mid-sized traditional kitchen/dining combo in Albuquerque with beige walls, concrete floors and no fireplace.
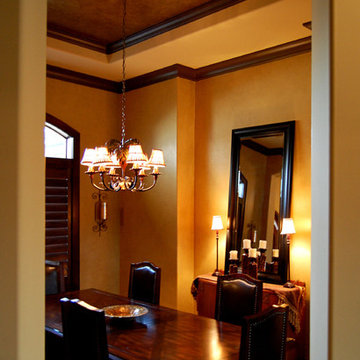
Chocolate brown Venetian plaster with gold mica wax.
This is an example of a traditional dining room in Philadelphia.
This is an example of a traditional dining room in Philadelphia.
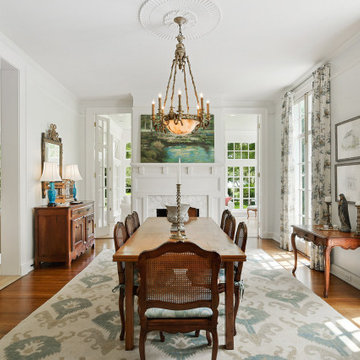
Photo of a large traditional separate dining room in New Orleans with blue walls, medium hardwood floors, a standard fireplace, a wood fireplace surround and brown floor.
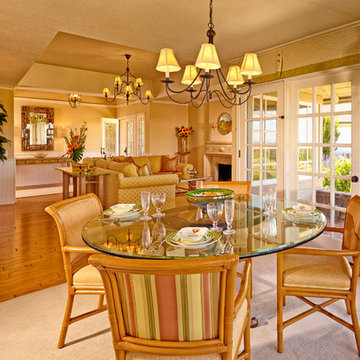
View from Dining Room to Entry. Casual beach house "Second Home" with "4 Seasons" style yellow pallet. Textures mixed with smooth surfaces. Lovely Fortuny Fabric accents. Dean Fueroghne Photography
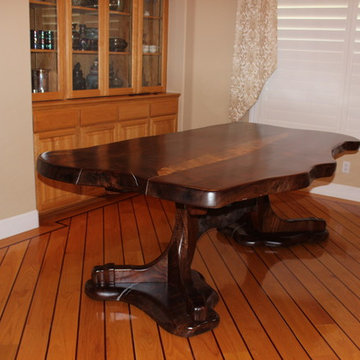
Design ideas for a mid-sized traditional separate dining room in San Luis Obispo with medium hardwood floors, no fireplace and beige walls.
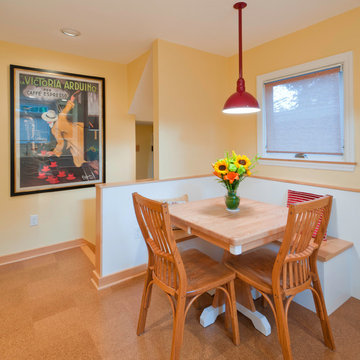
shane michael photography
Inspiration for a small traditional kitchen/dining combo in Other with yellow walls and cork floors.
Inspiration for a small traditional kitchen/dining combo in Other with yellow walls and cork floors.
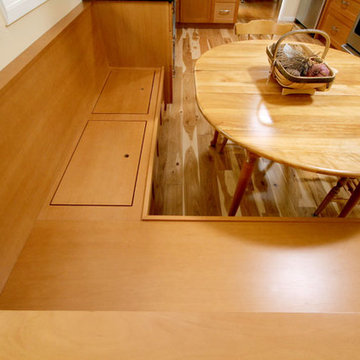
New Dining Nook banquette seating
Designed by K.C. Customs in-house designers. Photos by Mark Barnes, photographer.
Photo of a traditional dining room in San Francisco.
Photo of a traditional dining room in San Francisco.
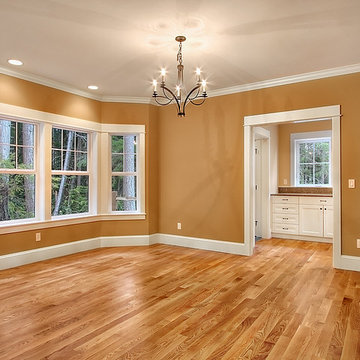
This home was designed for a Bainbridge Island developer. Sited on a densely wooded lane, the zoning of this lot forced us to design a compact home that rises 3 stories. In response to this compactness, we drew inspiration from the grand homes of McKim, Mead & White on the Long Island Sound and Newport, Rhode Island. Utilizing our favorite Great Room Scheme once again, we planned the main level with a 2-storey entry hall, office, formal dining room, covered porch, Kitchen/Breakfast area and finally, the Great Room itself. The lower level contains a guest room with bath, family room and garage. Upstairs, 2 bedrooms, 2 full baths, laundry area and Master Suite with large sleeping area, sitting area his & her walk-in closets and 5 piece master bath are all efficiently arranged to maximize room size.
Formally, the roof is designed to accommodate the upper level program and to reduce the building’s bulk. The roof springs from the top of the main level to make the home appear as if it is 2 stories with a walk-up attic. The roof profile is a classic gambrel shape with its upper slope positioned at a shallow angle and steeper lower slope. We added an additional flair to the roof at the main level to accentuate the formalism .
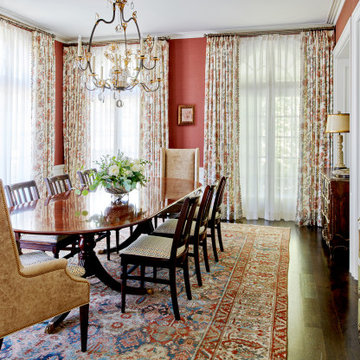
Photo of a traditional dining room in Los Angeles with red walls, dark hardwood floors and brown floor.
Traditional Dining Room Design Ideas
7
