Traditional Dining Room Design Ideas with Decorative Wall Panelling
Refine by:
Budget
Sort by:Popular Today
1 - 20 of 319 photos
Item 1 of 3
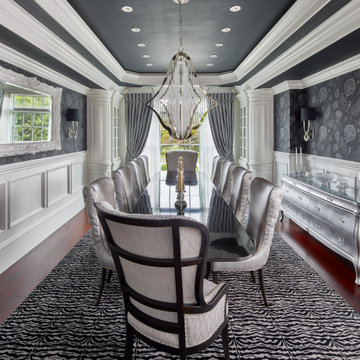
This is an example of a traditional separate dining room in Boston with grey walls, dark hardwood floors, brown floor, recessed, decorative wall panelling and wallpaper.

Spacecrafting Photography
This is an example of an expansive traditional open plan dining in Minneapolis with white walls, dark hardwood floors, a two-sided fireplace, a stone fireplace surround, brown floor, coffered and decorative wall panelling.
This is an example of an expansive traditional open plan dining in Minneapolis with white walls, dark hardwood floors, a two-sided fireplace, a stone fireplace surround, brown floor, coffered and decorative wall panelling.
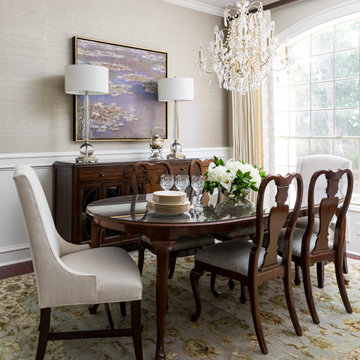
The homeowners wanted an updated style for their home that incorporated their existing traditional pieces. We added transitional furnishings with clean lines and a neutral palette to create a fresh and sophisticated traditional design plan.
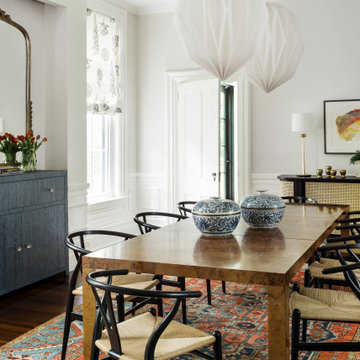
This is an example of a traditional separate dining room in Boston with white walls, dark hardwood floors, brown floor and decorative wall panelling.
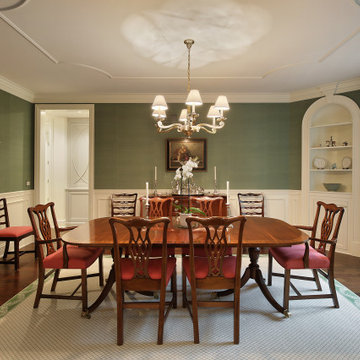
Photo of a traditional separate dining room in Chicago with green walls, dark hardwood floors, brown floor and decorative wall panelling.
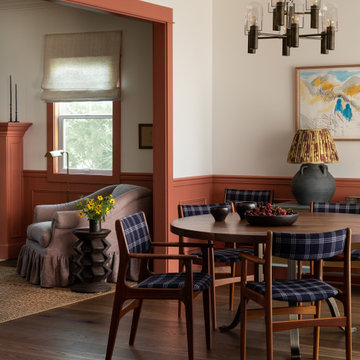
Inspiration for a traditional dining room in Seattle with white walls, dark hardwood floors, brown floor and decorative wall panelling.
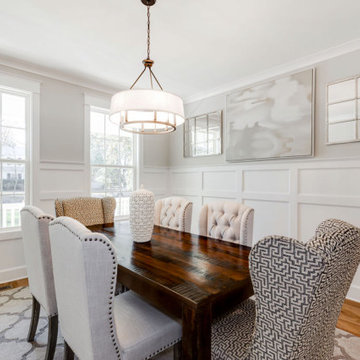
Richmond Hill Design + Build brings you this gorgeous American four-square home, crowned with a charming, black metal roof in Richmond’s historic Ginter Park neighborhood! Situated on a .46 acre lot, this craftsman-style home greets you with double, 8-lite front doors and a grand, wrap-around front porch. Upon entering the foyer, you’ll see the lovely dining room on the left, with crisp, white wainscoting and spacious sitting room/study with French doors to the right. Straight ahead is the large family room with a gas fireplace and flanking 48” tall built-in shelving. A panel of expansive 12’ sliding glass doors leads out to the 20’ x 14’ covered porch, creating an indoor/outdoor living and entertaining space. An amazing kitchen is to the left, featuring a 7’ island with farmhouse sink, stylish gold-toned, articulating faucet, two-toned cabinetry, soft close doors/drawers, quart countertops and premium Electrolux appliances. Incredibly useful butler’s pantry, between the kitchen and dining room, sports glass-front, upper cabinetry and a 46-bottle wine cooler. With 4 bedrooms, 3-1/2 baths and 5 walk-in closets, space will not be an issue. The owner’s suite has a freestanding, soaking tub, large frameless shower, water closet and 2 walk-in closets, as well a nice view of the backyard. Laundry room, with cabinetry and counter space, is conveniently located off of the classic central hall upstairs. Three additional bedrooms, all with walk-in closets, round out the second floor, with one bedroom having attached full bath and the other two bedrooms sharing a Jack and Jill bath. Lovely hickory wood floors, upgraded Craftsman trim package and custom details throughout!
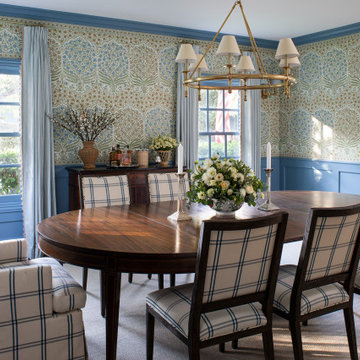
Design ideas for a traditional separate dining room in Los Angeles with wallpaper, decorative wall panelling, multi-coloured walls, dark hardwood floors and brown floor.
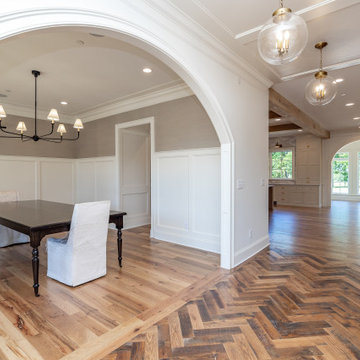
Formal Dining Room
Mid-sized traditional separate dining room in Other with light hardwood floors and decorative wall panelling.
Mid-sized traditional separate dining room in Other with light hardwood floors and decorative wall panelling.
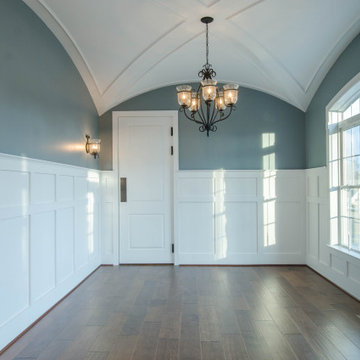
Inspiration for a traditional kitchen/dining combo in Baltimore with blue walls, medium hardwood floors, brown floor, vaulted and decorative wall panelling.
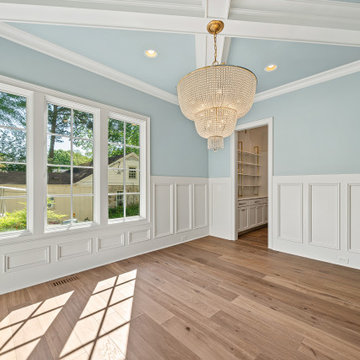
Design ideas for a large traditional separate dining room in Raleigh with blue walls, medium hardwood floors, brown floor, coffered and decorative wall panelling.
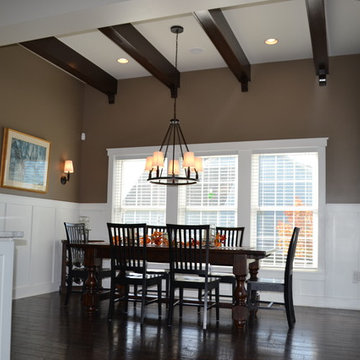
Photo of a traditional dining room in Columbus with green walls, dark hardwood floors, brown floor, exposed beam and decorative wall panelling.
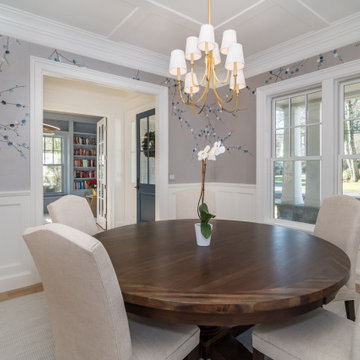
Photo of a mid-sized traditional separate dining room in Boston with light hardwood floors, no fireplace, brown floor and decorative wall panelling.
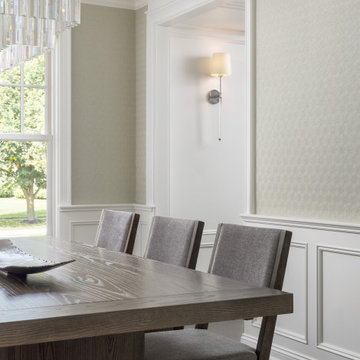
Photo of a mid-sized traditional dining room in Detroit with beige walls, medium hardwood floors, brown floor and decorative wall panelling.
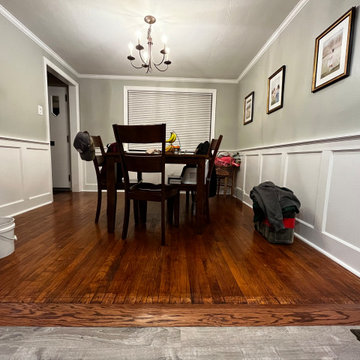
This Dining Room in Dormont boasts its original floors along with its original textured plastered ceiling, but now shows off a classic look of true wood wainscoting, new crown molding, new window trim, new cased openings, and freshly painted walls.
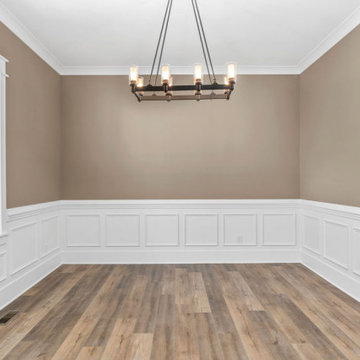
This is an example of a mid-sized traditional separate dining room in Raleigh with brown walls, vinyl floors, brown floor and decorative wall panelling.
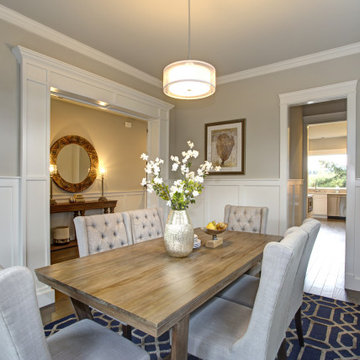
Coveted Interiors
Rutherford, NJ 07070
This is an example of a mid-sized traditional separate dining room in New York with grey walls, medium hardwood floors, brown floor and decorative wall panelling.
This is an example of a mid-sized traditional separate dining room in New York with grey walls, medium hardwood floors, brown floor and decorative wall panelling.
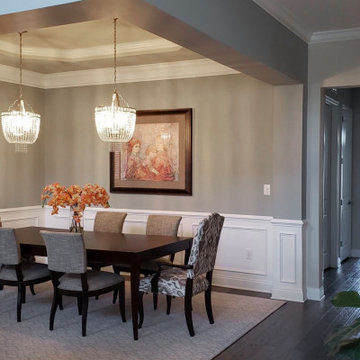
Here we have a little bit of fun with the head chairs and use an unexpected fabric. Because there's only a little pattern at the heads of the table, it allows us to pair other patterns together in the adjoining rooms.
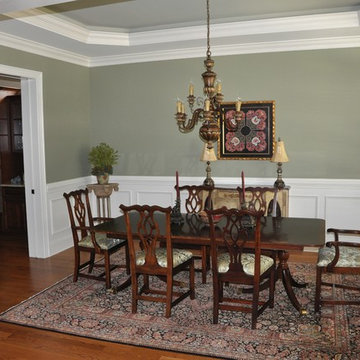
Moving into a new home? Where do your furnishings look and fit the best? Where and what should you purchase new? Downsizing can be even more difficult. How do you get all your cherished belongings to fit? What do you keep and what to you pass onto a new home? I'm here to help. This home was smaller and the homeowners asked me to help make it feel like home and make everything work. Mission accomplished!
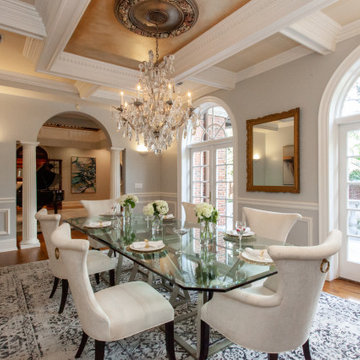
Tradition meets transitional. This 12,000 square foot Colonial-styled estate in Ballast Point walking distance from Bayshore Boulevard recently got an update from the Home frosting team. Working with existing global treasures like the opulent crystal dining room chandelier from Paris, windows from London and a bathroom door that came from Hugh Hefner's original Playboy Mansion in Chicago, we curated just the right furnishings, art and accessories to turn this house into a dream home.
---
Project designed by interior design studio Home Frosting. They serve the entire Tampa Bay area including South Tampa, Clearwater, Belleair, and St. Petersburg.
For more about Home Frosting, see here: https://homefrosting.com/
Traditional Dining Room Design Ideas with Decorative Wall Panelling
1