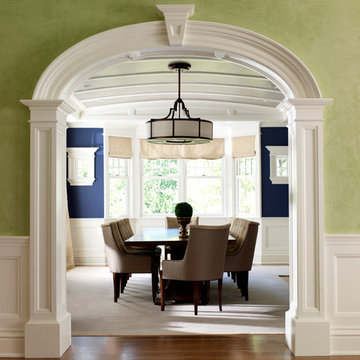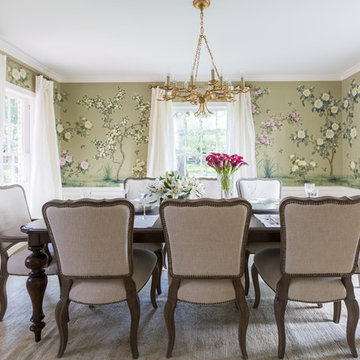Traditional Dining Room Design Ideas with Green Walls
Refine by:
Budget
Sort by:Popular Today
161 - 180 of 1,856 photos
Item 1 of 3
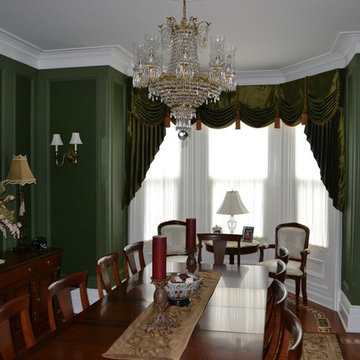
Design ideas for a mid-sized traditional separate dining room in Toronto with green walls, medium hardwood floors, no fireplace and brown floor.
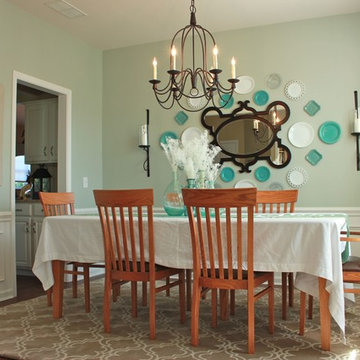
Wall decor, lighting, window treatments, accessories, and rug selected by New South Design in Charlotte, NC.
Design ideas for a traditional separate dining room in Charlotte with dark hardwood floors and green walls.
Design ideas for a traditional separate dining room in Charlotte with dark hardwood floors and green walls.
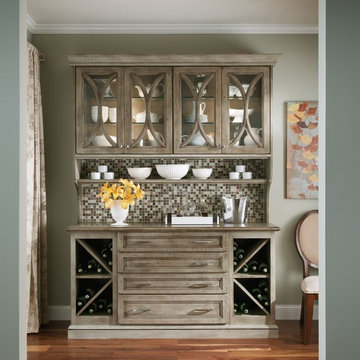
Inspiration for a traditional dining room in New Orleans with green walls and medium hardwood floors.
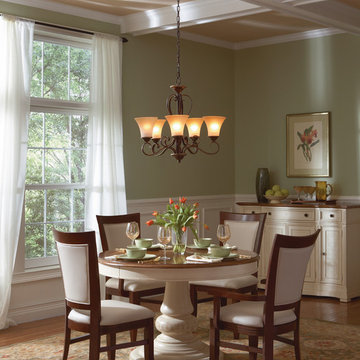
Quoizel Lighting
Design ideas for a small traditional kitchen/dining combo in Other with green walls, medium hardwood floors and no fireplace.
Design ideas for a small traditional kitchen/dining combo in Other with green walls, medium hardwood floors and no fireplace.
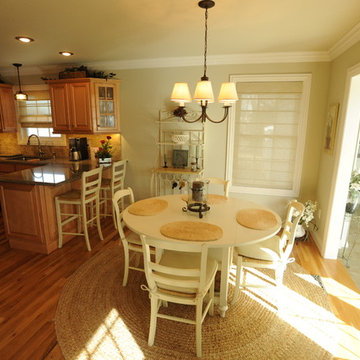
Terry Alfermann/Caleb Rowden
Photo of a small traditional kitchen/dining combo in Other with green walls, light hardwood floors, a standard fireplace and a stone fireplace surround.
Photo of a small traditional kitchen/dining combo in Other with green walls, light hardwood floors, a standard fireplace and a stone fireplace surround.
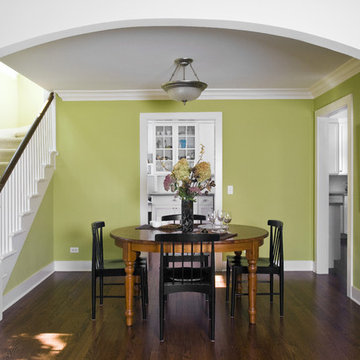
Photo by Linda Oyama-Bryan
Photo of a mid-sized traditional open plan dining in Chicago with green walls, medium hardwood floors and brown floor.
Photo of a mid-sized traditional open plan dining in Chicago with green walls, medium hardwood floors and brown floor.
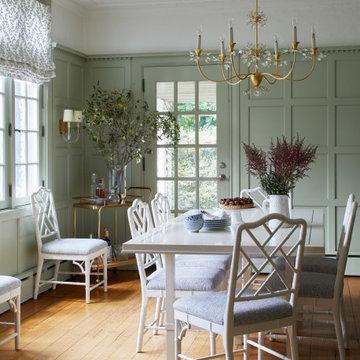
Design ideas for a traditional dining room in New York with green walls, medium hardwood floors, brown floor and decorative wall panelling.
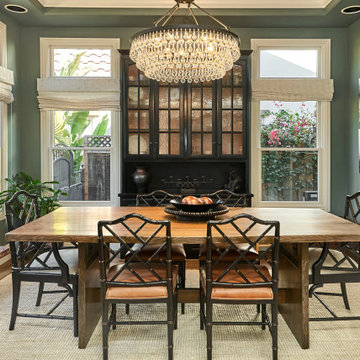
Stunning green walls (Benjamin Moore "Night Train" #1567) surround large double hung windows and a seeded glass china cabinet. Black Chippendale chairs cozy up to the natural wood table, and a sisal rug keeps it all from being too serious.
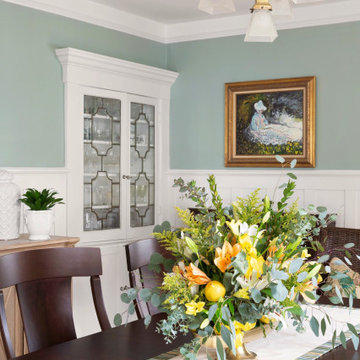
Formal dining room with Garden-inspired decor
Expansive traditional dining room with green walls, light hardwood floors, a standard fireplace, a tile fireplace surround and decorative wall panelling.
Expansive traditional dining room with green walls, light hardwood floors, a standard fireplace, a tile fireplace surround and decorative wall panelling.
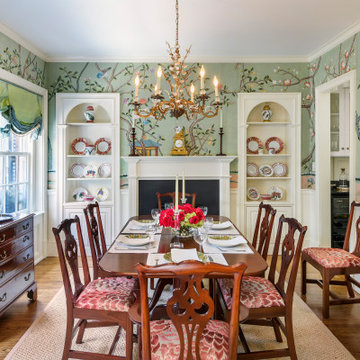
Inspiration for a traditional dining room in Boston with green walls, dark hardwood floors, a standard fireplace, brown floor and wallpaper.
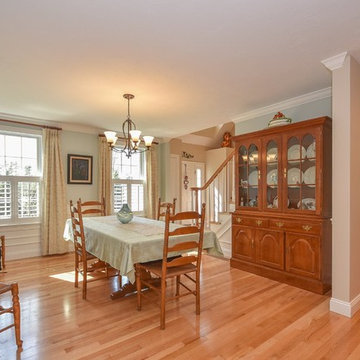
Client had an enclosed space separated from the rest of the house and became a bottle neck for family functions and daily routines. We explored several options to help visualize the impact to various renovation ideas to create a larger connect between family room, kitchen and dining.
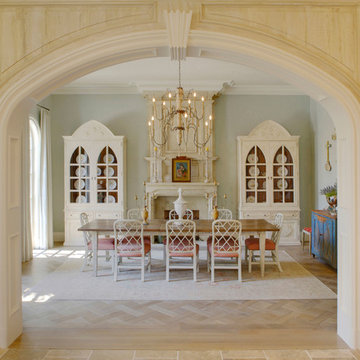
This is an example of a large traditional separate dining room in Jacksonville with green walls, light hardwood floors, a standard fireplace, a stone fireplace surround and beige floor.
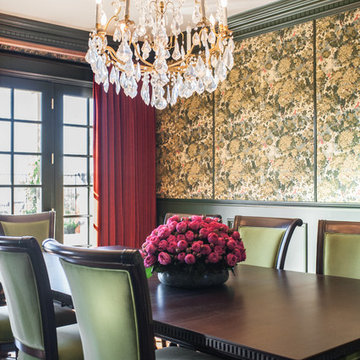
Photo By: Steven Dewall
Photo of a traditional separate dining room in Los Angeles with green walls and dark hardwood floors.
Photo of a traditional separate dining room in Los Angeles with green walls and dark hardwood floors.
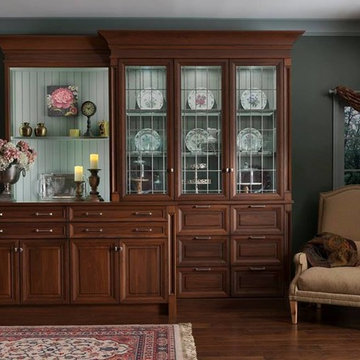
This elegant dining room by Wood-Mode transports you back to another era.
This is an example of a traditional separate dining room in Houston with green walls and medium hardwood floors.
This is an example of a traditional separate dining room in Houston with green walls and medium hardwood floors.
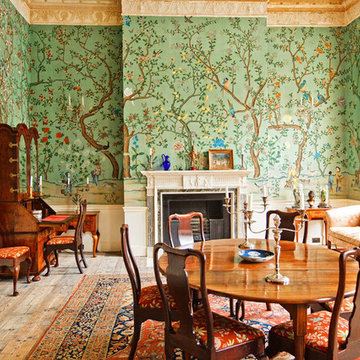
Mid-sized traditional dining room in Berlin with green walls, a standard fireplace and light hardwood floors.
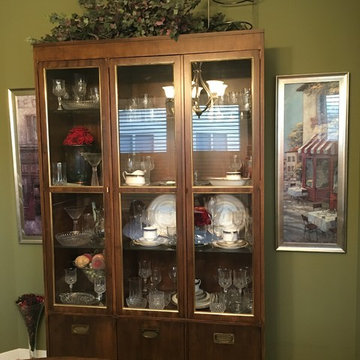
Baker china cabinet
Mid-sized traditional separate dining room in Grand Rapids with green walls, carpet and no fireplace.
Mid-sized traditional separate dining room in Grand Rapids with green walls, carpet and no fireplace.
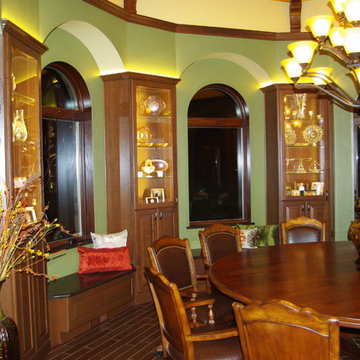
Large traditional separate dining room in St Louis with green walls, ceramic floors and no fireplace.
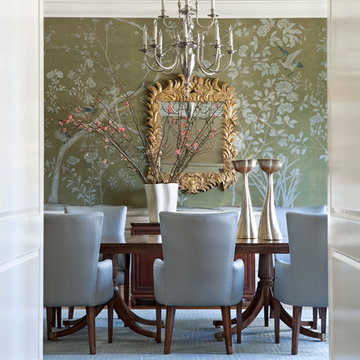
These clients came to my office looking for an architect who could design their "empty nest" home that would be the focus of their soon to be extended family. A place where the kids and grand kids would want to hang out: with a pool, open family room/ kitchen, garden; but also one-story so there wouldn't be any unnecessary stairs to climb. They wanted the design to feel like "old Pasadena" with the coziness and attention to detail that the era embraced. My sensibilities led me to recall the wonderful classic mansions of San Marino, so I designed a manor house clad in trim Bluestone with a steep French slate roof and clean white entry, eave and dormer moldings that would blend organically with the future hardscape plan and thoughtfully landscaped grounds.
The site was a deep, flat lot that had been half of the old Joan Crawford estate; the part that had an abandoned swimming pool and small cabana. I envisioned a pavilion filled with natural light set in a beautifully planted park with garden views from all sides. Having a one-story house allowed for tall and interesting shaped ceilings that carved into the sheer angles of the roof. The most private area of the house would be the central loggia with skylights ensconced in a deep woodwork lattice grid and would be reminiscent of the outdoor “Salas” found in early Californian homes. The family would soon gather there and enjoy warm afternoons and the wonderfully cool evening hours together.
Working with interior designer Jeffrey Hitchcock, we designed an open family room/kitchen with high dark wood beamed ceilings, dormer windows for daylight, custom raised panel cabinetry, granite counters and a textured glass tile splash. Natural light and gentle breezes flow through the many French doors and windows located to accommodate not only the garden views, but the prevailing sun and wind as well. The graceful living room features a dramatic vaulted white painted wood ceiling and grand fireplace flanked by generous double hung French windows and elegant drapery. A deeply cased opening draws one into the wainscot paneled dining room that is highlighted by hand painted scenic wallpaper and a barrel vaulted ceiling. The walnut paneled library opens up to reveal the waterfall feature in the back garden. Equally picturesque and restful is the view from the rotunda in the master bedroom suite.
Architect: Ward Jewell Architect, AIA
Interior Design: Jeffrey Hitchcock Enterprises
Contractor: Synergy General Contractors, Inc.
Landscape Design: LZ Design Group, Inc.
Photography: Laura Hull
Traditional Dining Room Design Ideas with Green Walls
9
