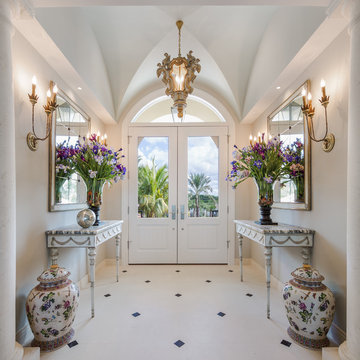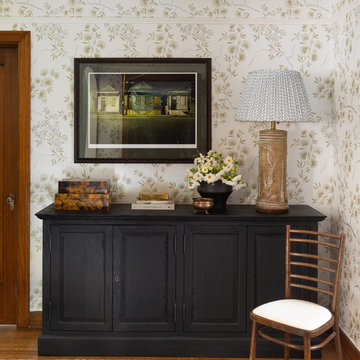Traditional Entryway Design Ideas
Refine by:
Budget
Sort by:Popular Today
1 - 20 of 2,636 photos
Item 1 of 3
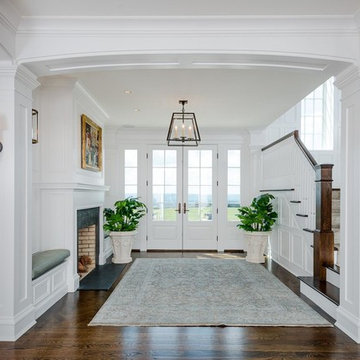
Design ideas for an expansive traditional foyer in Other with dark hardwood floors, a double front door, a white front door, brown floor and white walls.
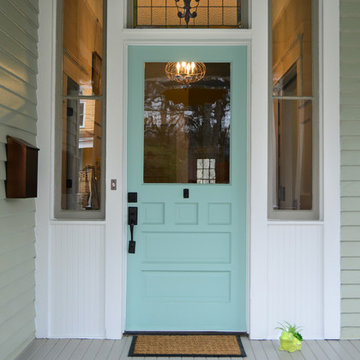
A vintage, salvaged wood door replaced the original and was painted a bright blue to match the beadboard porch ceiling. The fresh color happily welcomes you home every day.
Photography by Josh Vick
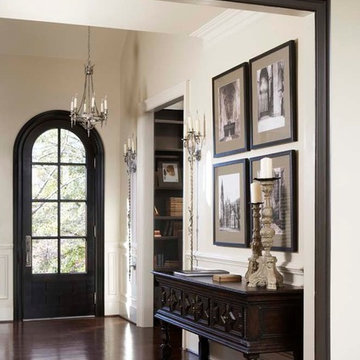
Linda McDougald, principal and lead designer of Linda McDougald Design l Postcard from Paris Home, re-designed and renovated her home, which now showcases an innovative mix of contemporary and antique furnishings set against a dramatic linen, white, and gray palette.
The English country home features floors of dark-stained oak, white painted hardwood, and Lagos Azul limestone. Antique lighting marks most every room, each of which is filled with exquisite antiques from France. At the heart of the re-design was an extensive kitchen renovation, now featuring a La Cornue Chateau range, Sub-Zero and Miele appliances, custom cabinetry, and Waterworks tile.

Large traditional mudroom in Salt Lake City with white walls and porcelain floors.
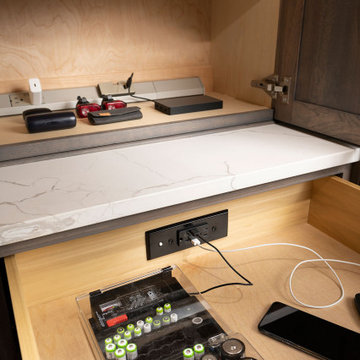
Expansive traditional mudroom in Other with grey walls, porcelain floors, a single front door and grey floor.
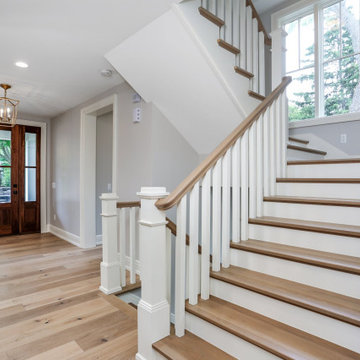
Inspiration for a large traditional front door in Detroit with grey walls, light hardwood floors, a single front door and a medium wood front door.
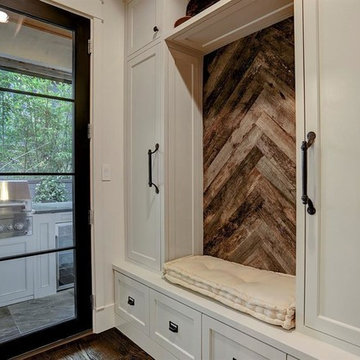
Purser Architectural Custom Home Design
Inspiration for a large traditional mudroom in Houston with white walls, dark hardwood floors, a single front door, a dark wood front door and brown floor.
Inspiration for a large traditional mudroom in Houston with white walls, dark hardwood floors, a single front door, a dark wood front door and brown floor.
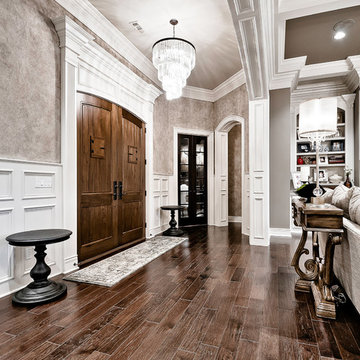
Kathy Hader
Photo of a mid-sized traditional front door in Other with beige walls, dark hardwood floors, a double front door, a dark wood front door and brown floor.
Photo of a mid-sized traditional front door in Other with beige walls, dark hardwood floors, a double front door, a dark wood front door and brown floor.
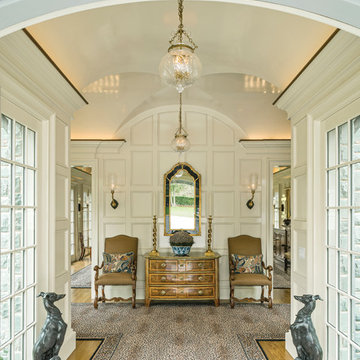
Photographer : Richard Mandelkorn
Design ideas for a mid-sized traditional entryway in Providence with white walls, light hardwood floors and a double front door.
Design ideas for a mid-sized traditional entryway in Providence with white walls, light hardwood floors and a double front door.
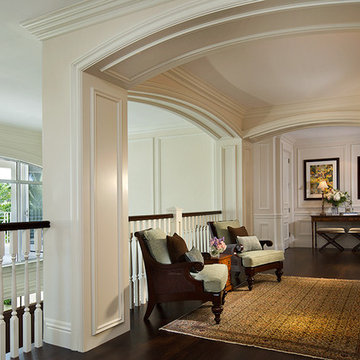
Craig Denis Photography
Large traditional foyer in Miami with white walls, dark hardwood floors, a double front door, a white front door and brown floor.
Large traditional foyer in Miami with white walls, dark hardwood floors, a double front door, a white front door and brown floor.
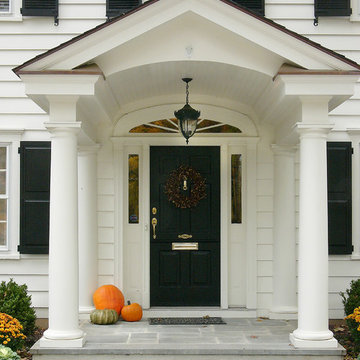
A classic traditional porch with tuscan columns and barrel vaulted interior roof with great attention paid to the exterior trim work.
This is an example of a mid-sized traditional front door in Other with white walls, a single front door and a black front door.
This is an example of a mid-sized traditional front door in Other with white walls, a single front door and a black front door.

Small traditional foyer in Paris with red walls, light hardwood floors, a red front door, brown floor and decorative wall panelling.
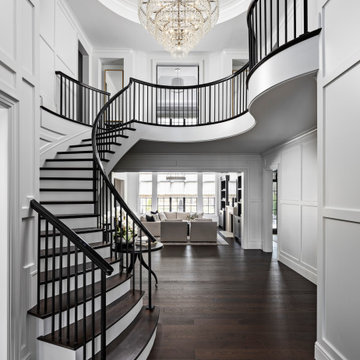
An impressive entrance with dramatic iron and wood staircase.
Inspiration for an expansive traditional foyer in Detroit.
Inspiration for an expansive traditional foyer in Detroit.
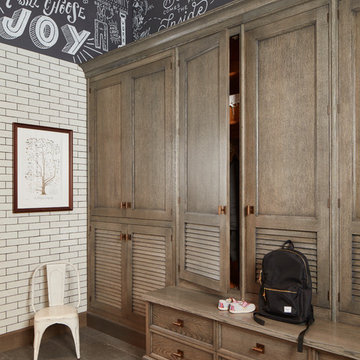
One of the most important rooms in the house, the Mudroom had to accommodate everyone’s needs coming and going. As such, this nerve center of the home has ample storage, space to pull off your boots, and a house desk to drop your keys, school books or briefcase. Kadlec Architecture + Design combined clever details using O’Brien Harris stained oak millwork, foundation brick subway tile, and a custom designed “chalkboard” mural.
Architecture, Design & Construction by BGD&C
Interior Design by Kaldec Architecture + Design
Exterior Photography: Tony Soluri
Interior Photography: Nathan Kirkman
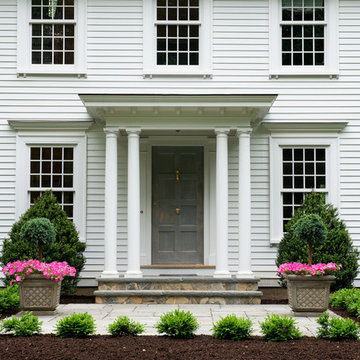
Photo of a large traditional front door in New York with a single front door and a dark wood front door.
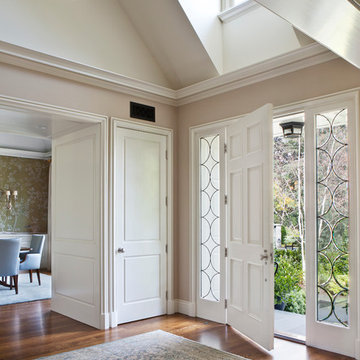
These clients came to my office looking for an architect who could design their "empty nest" home that would be the focus of their soon to be extended family. A place where the kids and grand kids would want to hang out: with a pool, open family room/ kitchen, garden; but also one-story so there wouldn't be any unnecessary stairs to climb. They wanted the design to feel like "old Pasadena" with the coziness and attention to detail that the era embraced. My sensibilities led me to recall the wonderful classic mansions of San Marino, so I designed a manor house clad in trim Bluestone with a steep French slate roof and clean white entry, eave and dormer moldings that would blend organically with the future hardscape plan and thoughtfully landscaped grounds.
The site was a deep, flat lot that had been half of the old Joan Crawford estate; the part that had an abandoned swimming pool and small cabana. I envisioned a pavilion filled with natural light set in a beautifully planted park with garden views from all sides. Having a one-story house allowed for tall and interesting shaped ceilings that carved into the sheer angles of the roof. The most private area of the house would be the central loggia with skylights ensconced in a deep woodwork lattice grid and would be reminiscent of the outdoor “Salas” found in early Californian homes. The family would soon gather there and enjoy warm afternoons and the wonderfully cool evening hours together.
Working with interior designer Jeffrey Hitchcock, we designed an open family room/kitchen with high dark wood beamed ceilings, dormer windows for daylight, custom raised panel cabinetry, granite counters and a textured glass tile splash. Natural light and gentle breezes flow through the many French doors and windows located to accommodate not only the garden views, but the prevailing sun and wind as well. The graceful living room features a dramatic vaulted white painted wood ceiling and grand fireplace flanked by generous double hung French windows and elegant drapery. A deeply cased opening draws one into the wainscot paneled dining room that is highlighted by hand painted scenic wallpaper and a barrel vaulted ceiling. The walnut paneled library opens up to reveal the waterfall feature in the back garden. Equally picturesque and restful is the view from the rotunda in the master bedroom suite.
Architect: Ward Jewell Architect, AIA
Interior Design: Jeffrey Hitchcock Enterprises
Contractor: Synergy General Contractors, Inc.
Landscape Design: LZ Design Group, Inc.
Photography: Laura Hull
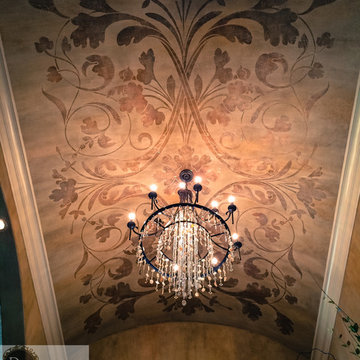
J. Levi Myers
Photo of a mid-sized traditional foyer in Austin with multi-coloured walls, dark hardwood floors, a double front door and a metal front door.
Photo of a mid-sized traditional foyer in Austin with multi-coloured walls, dark hardwood floors, a double front door and a metal front door.
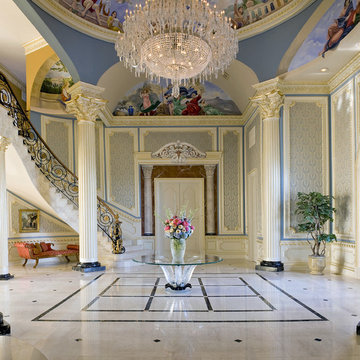
The ordered symmetry of the grand foyer conveys an overarching sense of simplicity. Murals surrounding the 32 foot-high dome depict allegories of the four elements: earth, wind, fire, and water. The curve of the sweeping stairway combines a solid mahogany handrail and hand wrought iron balusters accented with 18 K gold leaf. Column capitals and cornices are edged in 18 K gold leaf. Inset wall panels in silk add warmth. A Lalique Cactus table accented with a Lalique Angelique vase anchors the space. The floor is rare Italian Porto gold marble highlighted with honey onyx. Photo credit: Gordon Beall
Traditional Entryway Design Ideas
1
