Transitional Entryway Design Ideas
Refine by:
Budget
Sort by:Popular Today
1 - 20 of 1,984 photos
Item 1 of 3

Photo of a large transitional entryway in Perth with white walls and light hardwood floors.
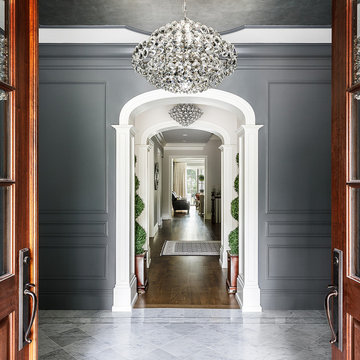
This Foyer had to be a show stopper. It's the first thing you see when you enter this custom built, 12,000 square foot home. The marble border in the foyer was made to custom fit this space, with 3 different colors of marble, perfectly complementing the carrara tile. The gray painted and applied moulding clad walls complement the hand applied silver leaf ceiling. The Aerin Lauder Chandelier from Circa lighting shines beautifully in this space. There is no detail left undone in this Foyer, we think it makes a lasting impression!
Joe Kwon Photography

Life has many stages, we move in and life takes over…we may have made some updates or moved into a turn-key house either way… life takes over and suddenly we have lived in the same house for 15, 20 years… even the upgrades made over the years are tired and it is time to either do a total refresh or move on and let someone else give it their touch. This couple decided to stay and make it their forever home, and go to house for gatherings and holidays. Woodharbor Sage cabinets for Clawson Cabinets set the tone. In collaboration with Clawson Architects the nearly whole house renovation is a must see.
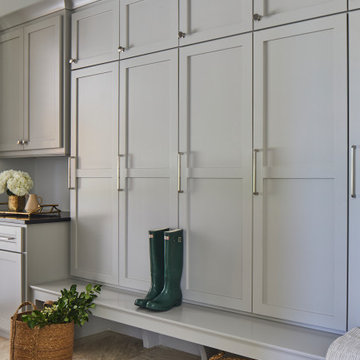
Our Ridgewood Estate project is a new build custom home located on acreage with a lake. It is filled with luxurious materials and family friendly details.
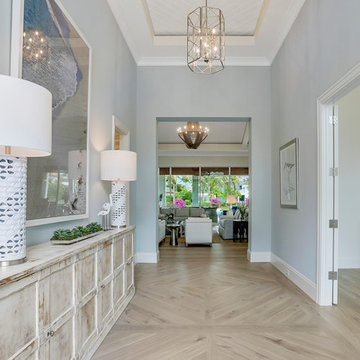
inviting foyer. Soft blues and French oak floors lead into the great room
Design ideas for an expansive transitional foyer in Miami with blue walls, a double front door and a light wood front door.
Design ideas for an expansive transitional foyer in Miami with blue walls, a double front door and a light wood front door.
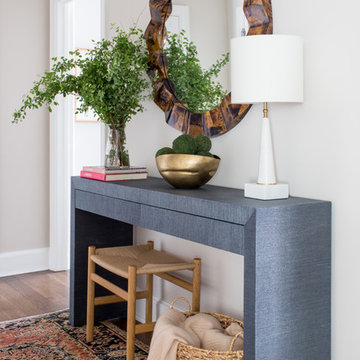
Raquel Langworthy
Small transitional foyer in New York with beige walls, dark hardwood floors and brown floor.
Small transitional foyer in New York with beige walls, dark hardwood floors and brown floor.
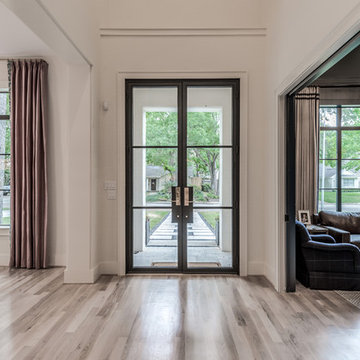
Starlight Images, Inc
This is an example of an expansive transitional entryway in Houston with white walls, light hardwood floors, a double front door, a metal front door and beige floor.
This is an example of an expansive transitional entryway in Houston with white walls, light hardwood floors, a double front door, a metal front door and beige floor.
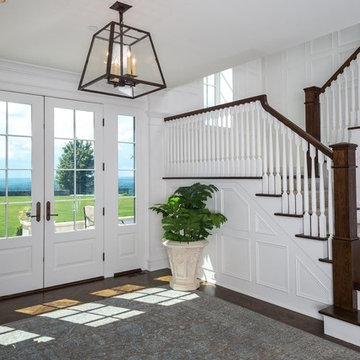
Front to back entry
Inspiration for an expansive transitional foyer in Other with white walls, dark hardwood floors, a double front door, a white front door and brown floor.
Inspiration for an expansive transitional foyer in Other with white walls, dark hardwood floors, a double front door, a white front door and brown floor.
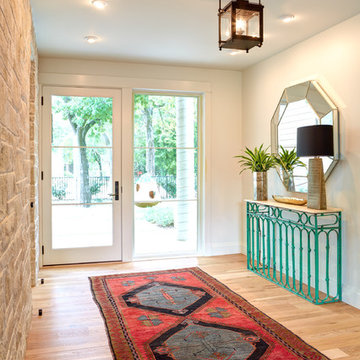
Aaron Dougherty Photography
Design ideas for a large transitional foyer in Austin with white walls, light hardwood floors, a single front door and a white front door.
Design ideas for a large transitional foyer in Austin with white walls, light hardwood floors, a single front door and a white front door.
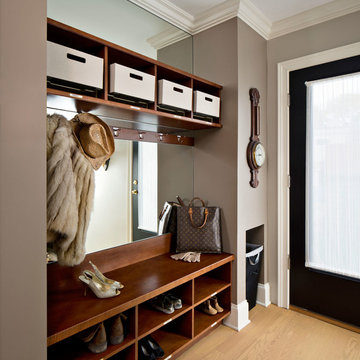
Inspiration for a mid-sized transitional mudroom in Chicago with purple walls and light hardwood floors.
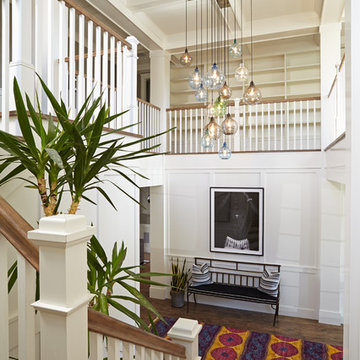
Inspiration for a transitional foyer in Orange County with white walls and dark hardwood floors.
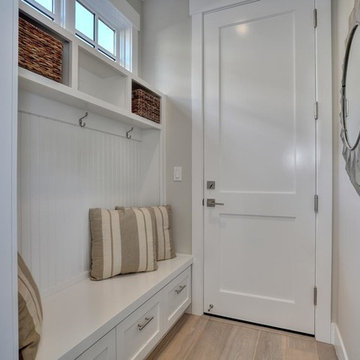
Mud room, bench seat, cubbie storage
Small transitional mudroom in San Francisco with grey walls, light hardwood floors and a single front door.
Small transitional mudroom in San Francisco with grey walls, light hardwood floors and a single front door.
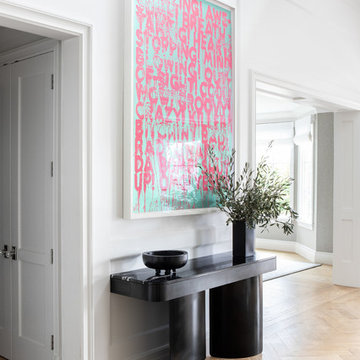
Architecture, Construction Management, Interior Design, Art Curation & Real Estate Advisement by Chango & Co.
Construction by MXA Development, Inc.
Photography by Sarah Elliott
See the home tour feature in Domino Magazine
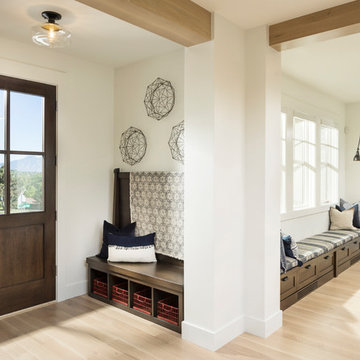
Joshua Caldwell
Expansive transitional foyer in Salt Lake City with white walls, light hardwood floors, a single front door, a dark wood front door and beige floor.
Expansive transitional foyer in Salt Lake City with white walls, light hardwood floors, a single front door, a dark wood front door and beige floor.
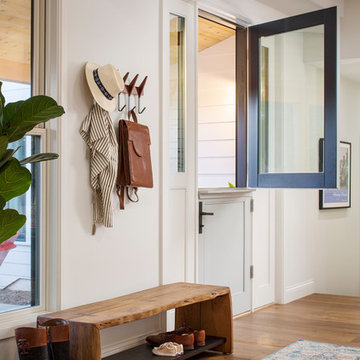
Photo courtesy of Chipper Hatter
Design ideas for a large transitional foyer in San Francisco with white walls, medium hardwood floors, a dutch front door, a black front door and brown floor.
Design ideas for a large transitional foyer in San Francisco with white walls, medium hardwood floors, a dutch front door, a black front door and brown floor.
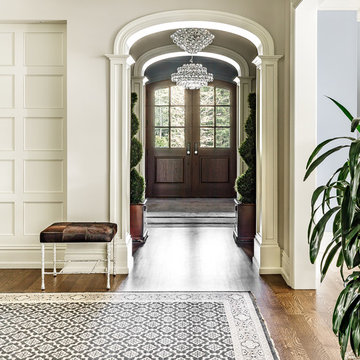
Joe Kwon Photography
Large transitional foyer in Chicago with grey walls, medium hardwood floors, a double front door, a medium wood front door and brown floor.
Large transitional foyer in Chicago with grey walls, medium hardwood floors, a double front door, a medium wood front door and brown floor.
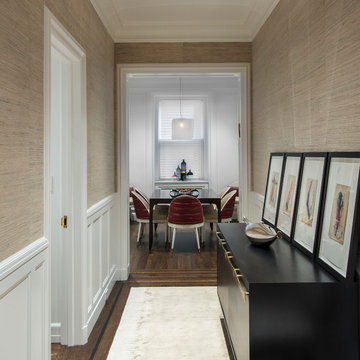
This is the Entry Foyer looking towards the Dining Area. While much of the pre-war detail was either restored or replicated, this new wainscoting was carefully designed to integrate with the original base moldings and door casings.
Photo by J. Nefsky
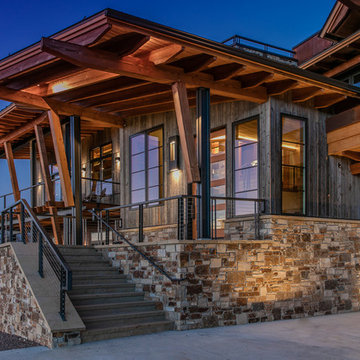
Tim Stone
Design ideas for a large transitional foyer in Denver with beige walls, medium hardwood floors, a pivot front door and a medium wood front door.
Design ideas for a large transitional foyer in Denver with beige walls, medium hardwood floors, a pivot front door and a medium wood front door.
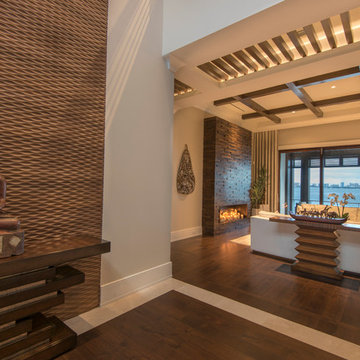
Perrone
Design ideas for an expansive transitional foyer in Tampa with beige walls, dark hardwood floors, a single front door and a dark wood front door.
Design ideas for an expansive transitional foyer in Tampa with beige walls, dark hardwood floors, a single front door and a dark wood front door.
Transitional Entryway Design Ideas
1
