Pops Of Color Traditional Entryway Design Ideas
Refine by:
Budget
Sort by:Popular Today
1 - 20 of 33 photos
Item 1 of 3
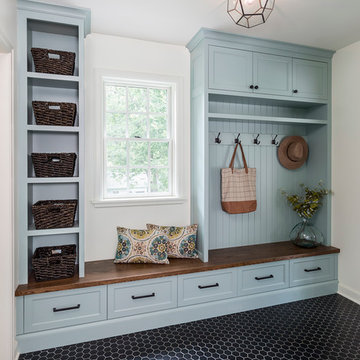
Design & Build Team: Anchor Builders,
Photographer: Andrea Rugg Photography
Mid-sized traditional mudroom in Minneapolis with white walls, porcelain floors and black floor.
Mid-sized traditional mudroom in Minneapolis with white walls, porcelain floors and black floor.
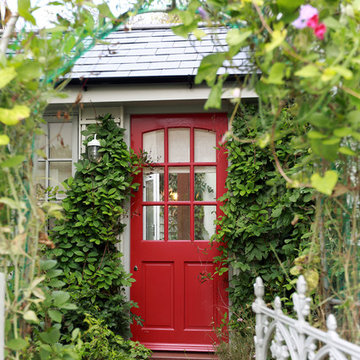
Alex Maguire
Traditional front door in London with a single front door and a red front door.
Traditional front door in London with a single front door and a red front door.
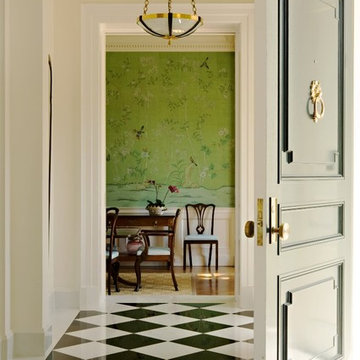
(Photo Credit: Karyn Millet)
Design ideas for a traditional entryway in Los Angeles with beige walls, a single front door, marble floors and multi-coloured floor.
Design ideas for a traditional entryway in Los Angeles with beige walls, a single front door, marble floors and multi-coloured floor.
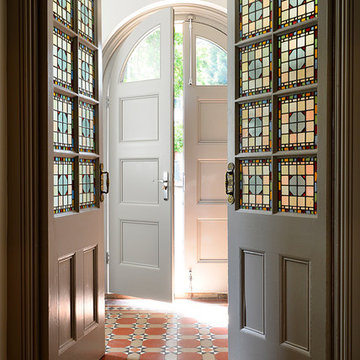
Photo of a mid-sized traditional vestibule in Surrey with white walls, terra-cotta floors, a double front door and a white front door.
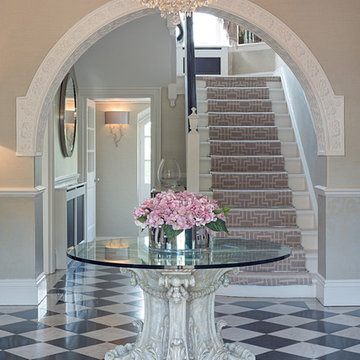
Retaining key original features from the entrance hall such as the tiled flooring and ceiling, Hill House overhauled the space with traditional yet light furniture to compliment the existing elements.
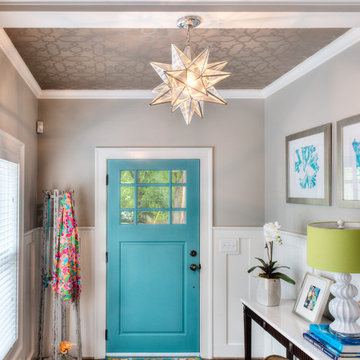
The Entrance into this charming home on Edisto Drive is full of excitement with simple architectural details, great patterns, and colors. The Wainscoting and Soft Gray Walls welcome every pop of color introduced into this space.
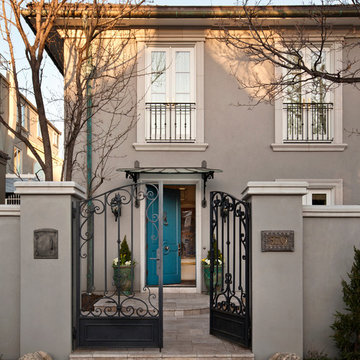
Custom gates, new limestone moldings and an antique French Marquis welcome you to this recently remodeled French Manor Home in the Cherry Creek area of Denver
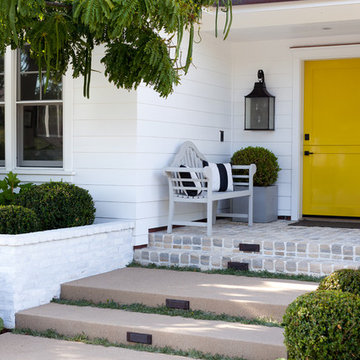
Design ideas for a traditional front door in Orange County with a dutch front door and a yellow front door.
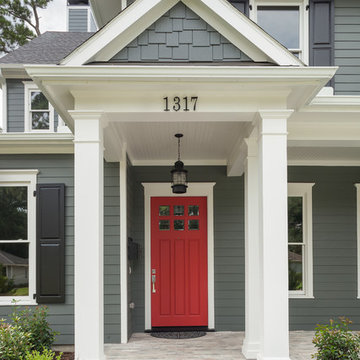
credit to Benjamin Hill Photography
Photo of a traditional entryway in Houston with a red front door.
Photo of a traditional entryway in Houston with a red front door.
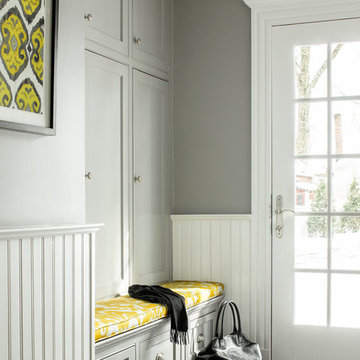
Gray and yellow mudroom
This is an example of a traditional entryway in New York with grey walls, a single front door, a glass front door and black floor.
This is an example of a traditional entryway in New York with grey walls, a single front door, a glass front door and black floor.
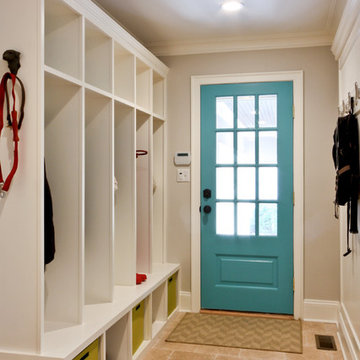
The functionality of the mudroom is great. The door, painted a cheery shade called “Castaway,” brings a smile to your face every time you leave. It's affectionately referred to by the homeowners as the "Smile Door."
Photo by Mike Mroz of Michael Robert Construction
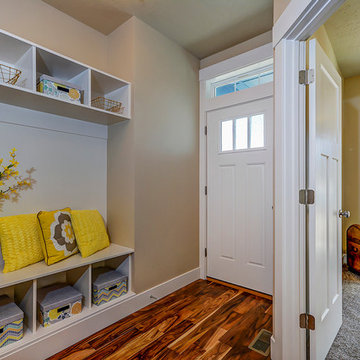
Inspiration for a traditional mudroom in Boise with beige walls, medium hardwood floors, a single front door and a white front door.
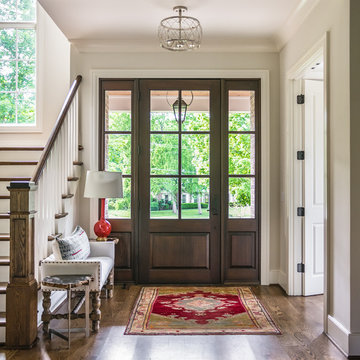
Reed Brown Photography
Traditional foyer in Nashville with a single front door, grey walls, dark hardwood floors and a glass front door.
Traditional foyer in Nashville with a single front door, grey walls, dark hardwood floors and a glass front door.
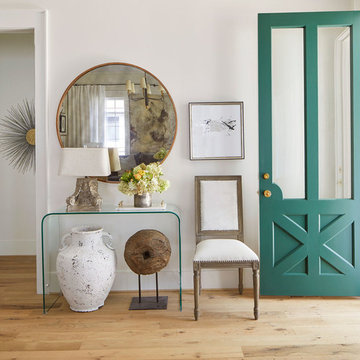
Jean Allsopp
Photo of a traditional foyer in Birmingham with white walls, light hardwood floors, a single front door, a green front door and beige floor.
Photo of a traditional foyer in Birmingham with white walls, light hardwood floors, a single front door, a green front door and beige floor.
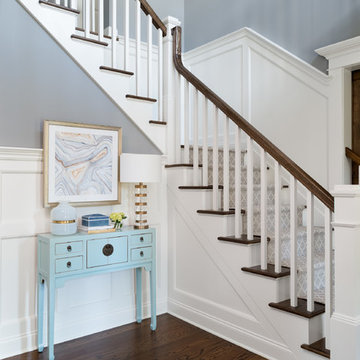
Paul S. Bartholomew
Traditional foyer in New York with blue walls, dark hardwood floors and brown floor.
Traditional foyer in New York with blue walls, dark hardwood floors and brown floor.
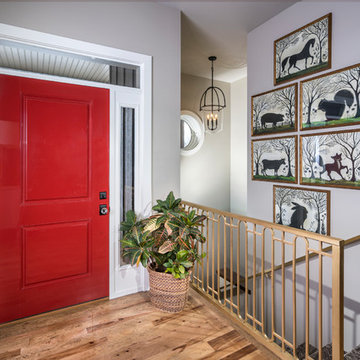
Photo of a small traditional foyer in Other with a single front door, grey walls, medium hardwood floors and a red front door.
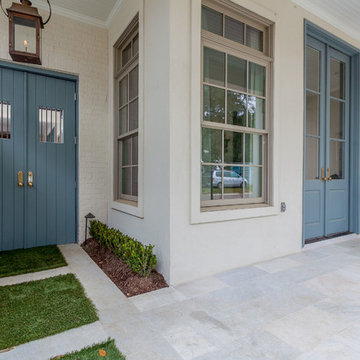
Craig Saucier
This is an example of a traditional front door in New Orleans with beige walls, a double front door and a blue front door.
This is an example of a traditional front door in New Orleans with beige walls, a double front door and a blue front door.
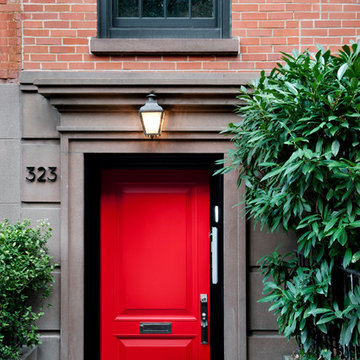
Located in stylish Chelsea, this updated five-floor townhouse incorporates both a bold, modern aesthetic and sophisticated, polished taste. Palettes range from vibrant and playful colors in the family and kids’ spaces to softer, rich tones in the master bedroom and formal dining room. DHD interiors embraced the client’s adventurous taste, incorporating dynamic prints and striking wallpaper into each room, and a stunning floor-to-floor stair runner. Lighting became one of the most crucial elements as well, as ornate vintage fixtures and eye-catching sconces are featured throughout the home.
Photography: Emily Andrews
Architect: Robert Young Architecture
3 Bedrooms / 4,000 Square Feet
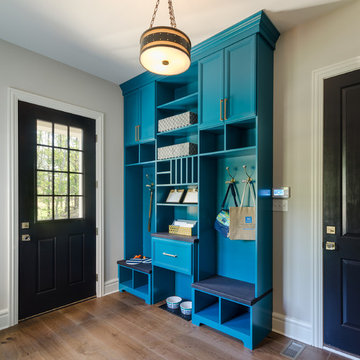
Let's face it. The back door is the most used entry into the house. It's the area that needs to be the MOST organized so why not make it both functional AND beautiful, with a splash of color in an otherwise dark area of your home? All members of the family can grab what they need in a hurry, including the dog!
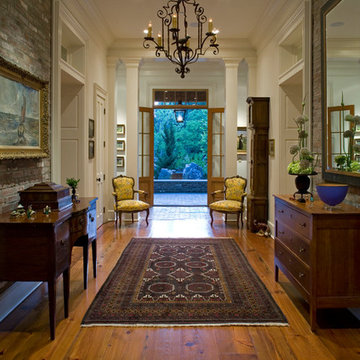
Large traditional foyer in Other with white walls, medium hardwood floors, a double front door and a medium wood front door.
Pops Of Color Traditional Entryway Design Ideas
1