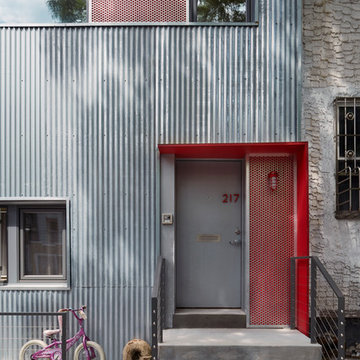Pops Of Color Industrial Entryway Design Ideas
Sort by:Popular Today
1 - 8 of 8 photos
Item 1 of 3
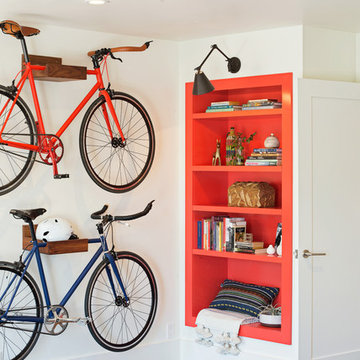
Stylish brewery owners with airline miles that match George Clooney’s decided to hire Regan Baker Design to transform their beloved Duboce Park second home into an organic modern oasis reflecting their modern aesthetic and sustainable, green conscience lifestyle. From hops to floors, we worked extensively with our design savvy clients to provide a new footprint for their kitchen, dining and living room area, redesigned three bathrooms, reconfigured and designed the master suite, and replaced an existing spiral staircase with a new modern, steel staircase. We collaborated with an architect to expedite the permit process, as well as hired a structural engineer to help with the new loads from removing the stairs and load bearing walls in the kitchen and Master bedroom. We also used LED light fixtures, FSC certified cabinetry and low VOC paint finishes.
Regan Baker Design was responsible for the overall schematics, design development, construction documentation, construction administration, as well as the selection and procurement of all fixtures, cabinets, equipment, furniture,and accessories.
Key Contributors: Green Home Construction; Photography: Sarah Hebenstreit / Modern Kids Co.
In this photo:
We added a pop of color on the built-in bookshelf, and used CB2 space saving wall-racks for bikes as decor.
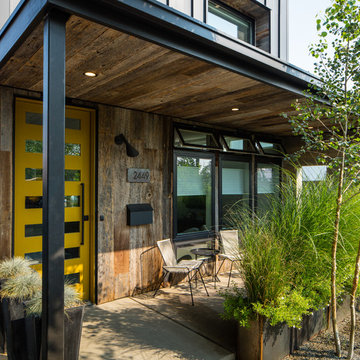
James Florio & Kyle Duetmeyer
Inspiration for an industrial front door in Denver with a single front door and a yellow front door.
Inspiration for an industrial front door in Denver with a single front door and a yellow front door.
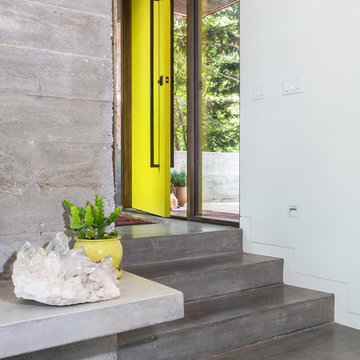
Scot Zimmerman
This is an example of an industrial front door in Salt Lake City with concrete floors, white walls, a single front door, a yellow front door and grey floor.
This is an example of an industrial front door in Salt Lake City with concrete floors, white walls, a single front door, a yellow front door and grey floor.
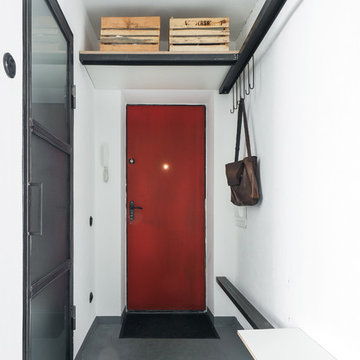
Сергей Мельников
Industrial front door in Other with a single front door, a red front door, white walls and grey floor.
Industrial front door in Other with a single front door, a red front door, white walls and grey floor.
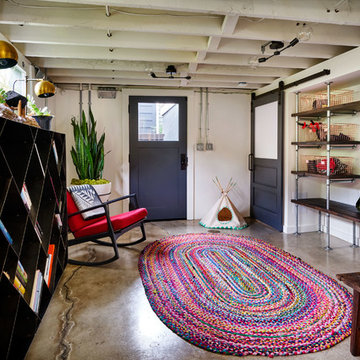
The back exterior stairwell leads you to the remodeled basement mudroom. - photos by Blackstone Edge
Photo of an industrial entryway in Portland with white walls, concrete floors and grey floor.
Photo of an industrial entryway in Portland with white walls, concrete floors and grey floor.
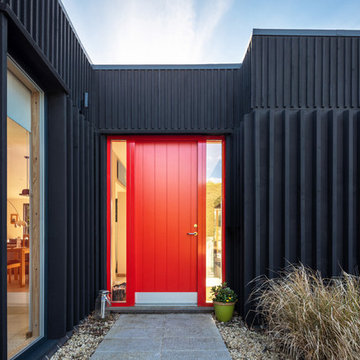
David Fisher at Fisher Studios
Photo of an industrial entryway in Oxfordshire with black walls, a single front door and a red front door.
Photo of an industrial entryway in Oxfordshire with black walls, a single front door and a red front door.
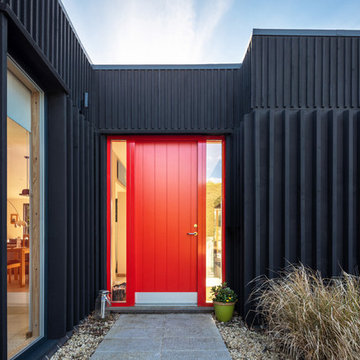
Photo Credit: David Fisher at Fisher Studios
Design ideas for an industrial front door in Oxfordshire with a single front door and a red front door.
Design ideas for an industrial front door in Oxfordshire with a single front door and a red front door.
Pops Of Color Industrial Entryway Design Ideas
1
