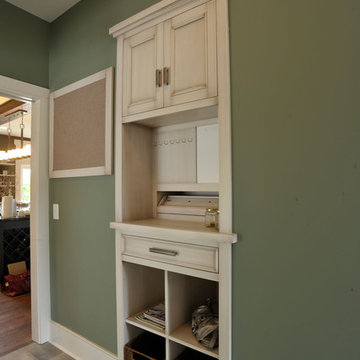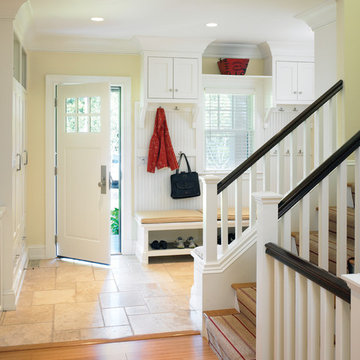Traditional Entryway Design Ideas
Refine by:
Budget
Sort by:Popular Today
1 - 20 of 118 photos
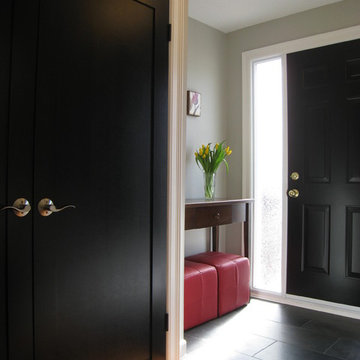
This is the project we show clients when we suggest they paint their doors black, though they usually look at us like we are crazy. Then they see the result of this wonderful front foyer, and grab the paintbrush!
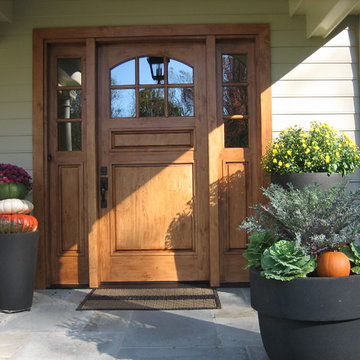
Whats more inviting than a beautiful custom door. This door and side lights are a perfect entry for this english style farmhouse.
This is an example of a traditional entryway in Philadelphia with a single front door and a medium wood front door.
This is an example of a traditional entryway in Philadelphia with a single front door and a medium wood front door.
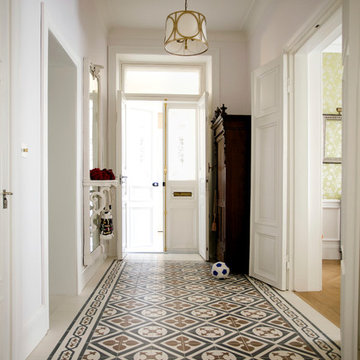
Mosaic cement tiles on the floor; reference: 10105 and 50511. Check it out: http://www.cement-tiles.com/encaustic-cement-tiles-patterns/antique.php#
Find the right local pro for your project
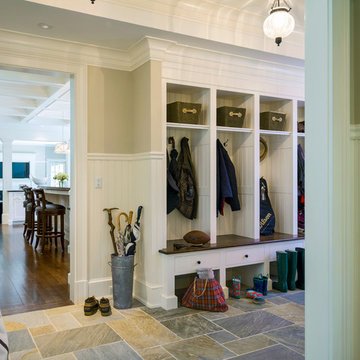
Photography by Richard Mandelkorn
Design ideas for a large traditional mudroom in Boston with beige walls and slate floors.
Design ideas for a large traditional mudroom in Boston with beige walls and slate floors.
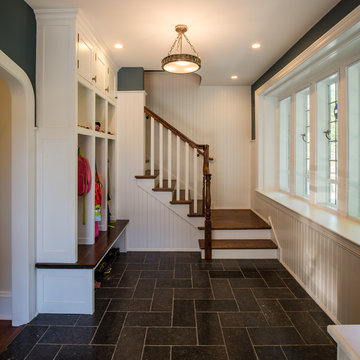
Angle Eye Photography
Design ideas for a traditional mudroom in Philadelphia with blue walls, slate floors and black floor.
Design ideas for a traditional mudroom in Philadelphia with blue walls, slate floors and black floor.
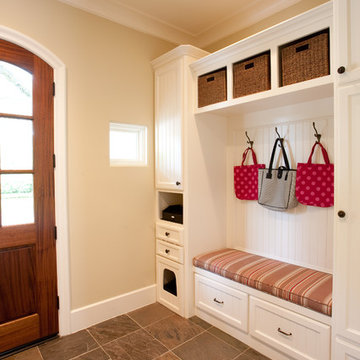
Mud Room featuring a custom cushion with Ralph Lauren fabric, custom cubby for kitty litter box, built-in storage for children's backpack & jackets accented by bead board
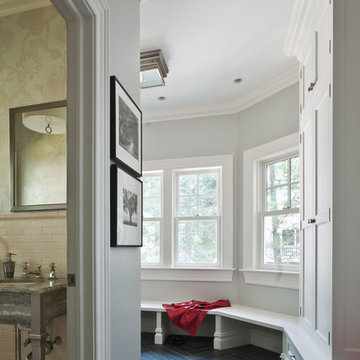
Photos by Scott LePage Photography
Inspiration for a traditional mudroom in New York with grey walls, slate floors and black floor.
Inspiration for a traditional mudroom in New York with grey walls, slate floors and black floor.
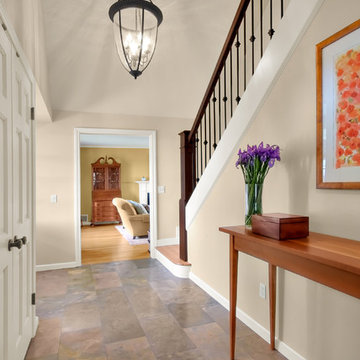
Inspiration for a traditional foyer in Seattle with beige walls and slate floors.
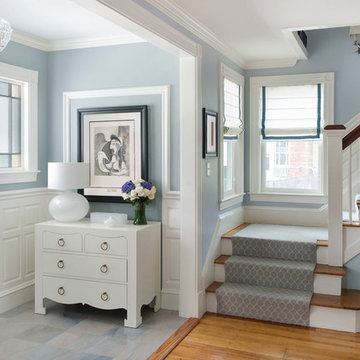
Ben Gebo
Inspiration for a traditional foyer in Boston with blue walls.
Inspiration for a traditional foyer in Boston with blue walls.
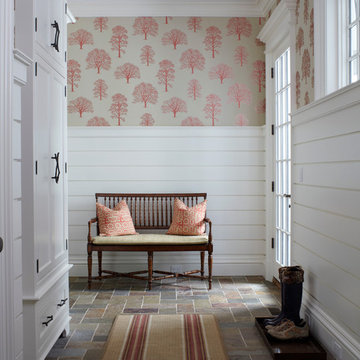
Laura Moss
This is an example of a large traditional entry hall in New York with white walls, a single front door, a glass front door and slate floors.
This is an example of a large traditional entry hall in New York with white walls, a single front door, a glass front door and slate floors.
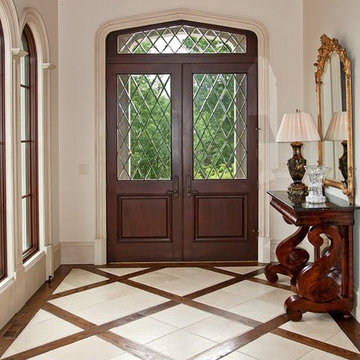
Design ideas for a traditional foyer in Nashville with white walls, a double front door, a glass front door and travertine floors.
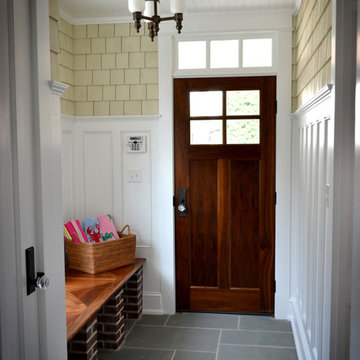
Colleen Steixner © 2011 Houzz
Design ideas for a traditional mudroom in Philadelphia with a single front door, a dark wood front door, slate floors and grey floor.
Design ideas for a traditional mudroom in Philadelphia with a single front door, a dark wood front door, slate floors and grey floor.
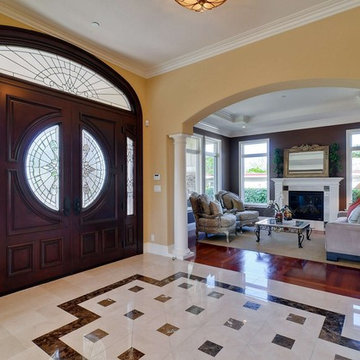
All Photo Credits to Victor Lin Photography
www.victorlinphoto.com/
Inspiration for a traditional entryway in San Francisco with beige floor.
Inspiration for a traditional entryway in San Francisco with beige floor.
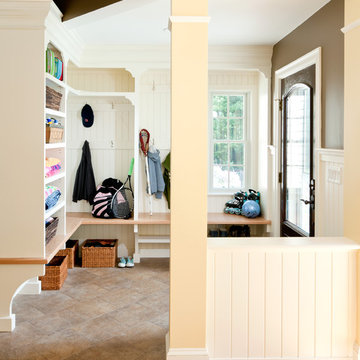
The mudroom, which extends off the new breakfast room, create great organizational space for the family's comings and goings. Photo by Greg Premru.
Traditional mudroom in Boston.
Traditional mudroom in Boston.
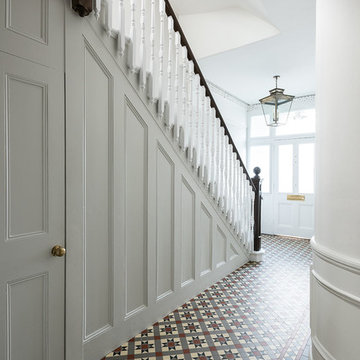
This is an example of a mid-sized traditional entryway in London with white walls, ceramic floors and multi-coloured floor.
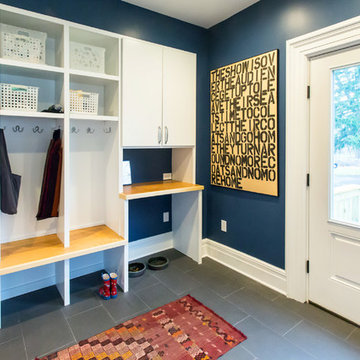
TThis space is a converted into a few programmatic needs for a busy family of four. The back door was incorporated in the design to create a connection to the backyard. The mudroom entry incorporates a built in home office, relocated powder room, built in cubicles for each family member as well as a closet.
Designer: Shadi Khadivi
Photography: Sébastien Barré
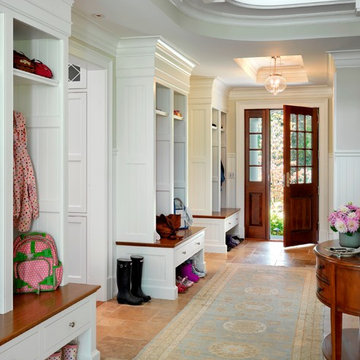
Photography by Richard Mandelkorn
Photo of a large traditional mudroom in Boston with white walls and a dark wood front door.
Photo of a large traditional mudroom in Boston with white walls and a dark wood front door.
Traditional Entryway Design Ideas

© Susan Gilmore Photo
Photo of a traditional mudroom in Minneapolis with slate floors.
Photo of a traditional mudroom in Minneapolis with slate floors.
1
