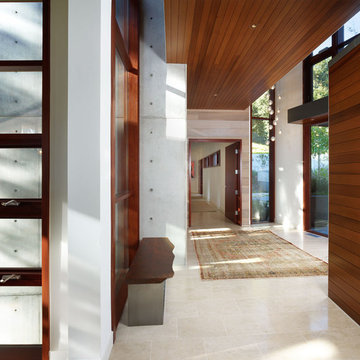Modern Entryway Design Ideas
Sort by:Popular Today
1 - 10 of 10 photos
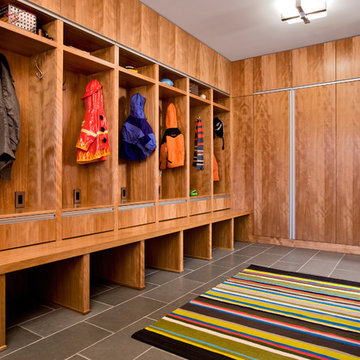
A dated 1980’s home became the perfect place for entertaining in style.
Stylish and inventive, this home is ideal for playing games in the living room while cooking and entertaining in the kitchen. An unusual mix of materials reflects the warmth and character of the organic modern design, including red birch cabinets, rare reclaimed wood details, rich Brazilian cherry floors and a soaring custom-built shiplap cedar entryway. High shelves accessed by a sliding library ladder provide art and book display areas overlooking the great room fireplace. A custom 12-foot folding door seamlessly integrates the eat-in kitchen with the three-season porch and deck for dining options galore. What could be better for year-round entertaining of family and friends? Call today to schedule an informational visit, tour, or portfolio review.
BUILDER: Streeter & Associates
ARCHITECT: Peterssen/Keller
INTERIOR: Eminent Interior Design
PHOTOGRAPHY: Paul Crosby Architectural Photography
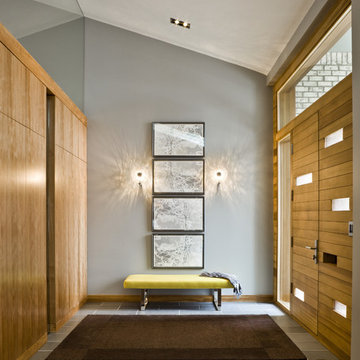
Paul Crosby Architectural Photography
Modern entryway in Minneapolis with grey walls, a double front door and a medium wood front door.
Modern entryway in Minneapolis with grey walls, a double front door and a medium wood front door.
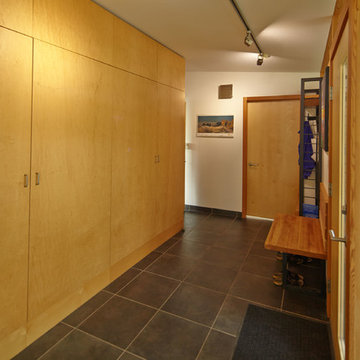
Entry hall of main house - Architect Florian Maurer © Martin Knowles Photo Media
Inspiration for a modern entryway in Vancouver with white walls.
Inspiration for a modern entryway in Vancouver with white walls.
Find the right local pro for your project
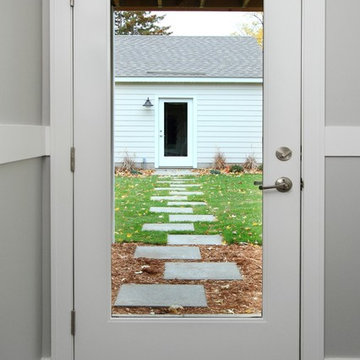
View from the rear mudroom to the garage. Individual concrete pads were used to create a whimsical walkway pattern perfectly framed by the large glass door.
(Seth Benn Photography)
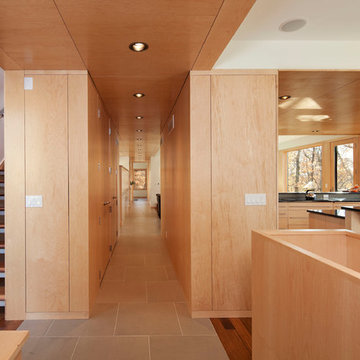
Unfolding like a strand of pearls from west to east across a steeply descending slope, this energy-efficient and sustainable home commands expansive winter views from its lofty ledge high above the north bank of the Zumbro River. Designed as a series of three linked pods, one each for garage, dwelling and retreat, this collection of sun-drenched forms strikes a quiet and respectful pose on this naturally wooded site.
troy thies
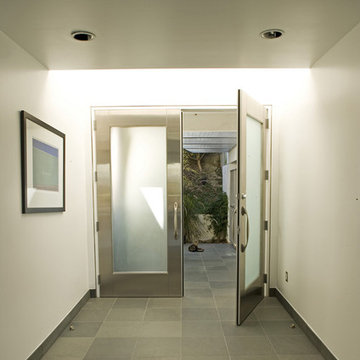
Design ideas for a modern entryway in Los Angeles with white walls, a double front door, a metal front door and slate floors.
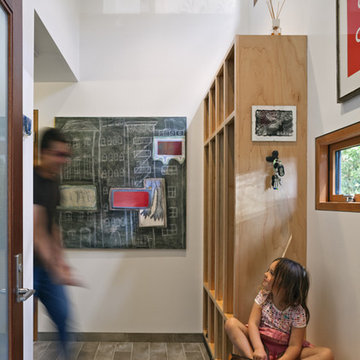
mill valley, bruce damonte® photography
Inspiration for a modern entryway in San Francisco with white walls.
Inspiration for a modern entryway in San Francisco with white walls.
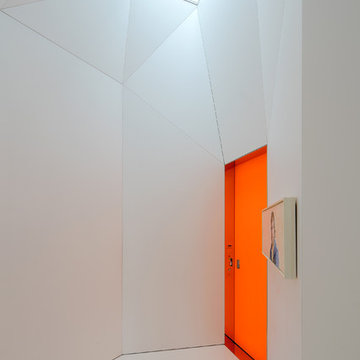
The private skylit elevator vestibule.
Design ideas for a modern entryway in New York with a single front door and an orange front door.
Design ideas for a modern entryway in New York with a single front door and an orange front door.
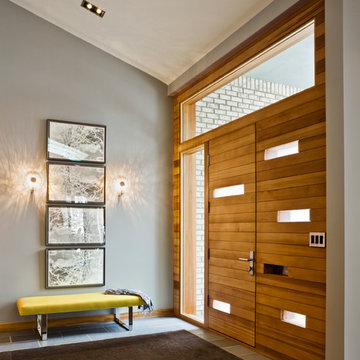
A dated 1980’s home became the perfect place for entertaining in style.
Stylish and inventive, this home is ideal for playing games in the living room while cooking and entertaining in the kitchen. An unusual mix of materials reflects the warmth and character of the organic modern design, including red birch cabinets, rare reclaimed wood details, rich Brazilian cherry floors and a soaring custom-built shiplap cedar entryway. High shelves accessed by a sliding library ladder provide art and book display areas overlooking the great room fireplace. A custom 12-foot folding door seamlessly integrates the eat-in kitchen with the three-season porch and deck for dining options galore. What could be better for year-round entertaining of family and friends? Call today to schedule an informational visit, tour, or portfolio review.
BUILDER: Streeter & Associates
ARCHITECT: Peterssen/Keller
INTERIOR: Eminent Interior Design
PHOTOGRAPHY: Paul Crosby Architectural Photography
Modern Entryway Design Ideas
1
