Traditional Entryway Design Ideas with a Dark Wood Front Door
Refine by:
Budget
Sort by:Popular Today
181 - 200 of 4,291 photos
Item 1 of 3
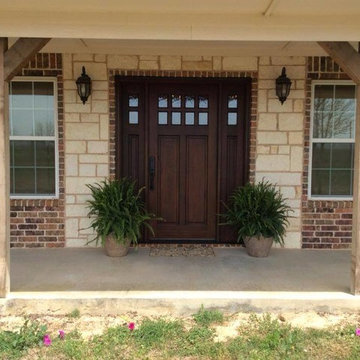
Inspiration for a mid-sized traditional entryway in Dallas with a single front door and a dark wood front door.
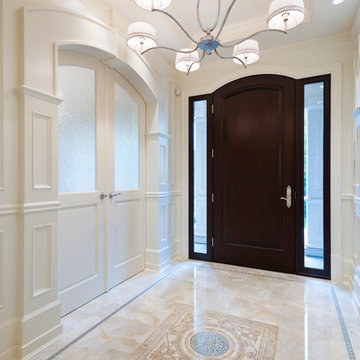
interior design by Tanya Schoenroth
architecture by Wiedemann Architectural Design
construction by MKL Custom Homes
photo by Paul Grdina
Design ideas for a traditional foyer in Vancouver with white walls, marble floors, a single front door and a dark wood front door.
Design ideas for a traditional foyer in Vancouver with white walls, marble floors, a single front door and a dark wood front door.
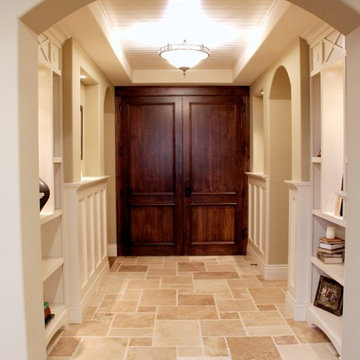
Rockford, MI Photo by Mallory Chrisman
Voted by industry peers as "Best Interior Elements and Best Kitchen Design," Grand Rapids, MI Parade of Homes, Fall 2012
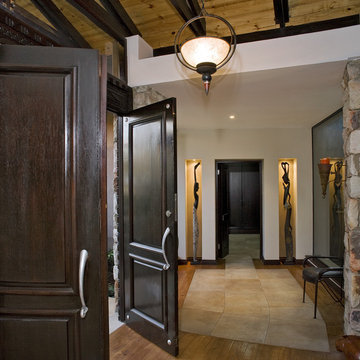
Various houses
This is an example of a traditional entryway in Other with a double front door and a dark wood front door.
This is an example of a traditional entryway in Other with a double front door and a dark wood front door.
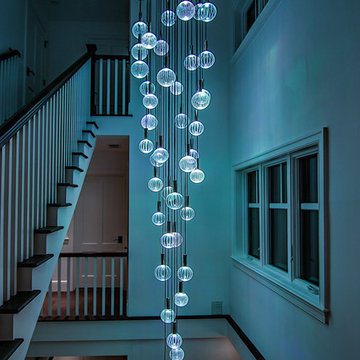
Color control lighting brings the color of the sea inside.
This is an example of a mid-sized traditional front door in Atlanta with white walls, medium hardwood floors, a single front door, a dark wood front door and brown floor.
This is an example of a mid-sized traditional front door in Atlanta with white walls, medium hardwood floors, a single front door, a dark wood front door and brown floor.

Interior Design by Shawn Falcone and Michele Hybner. Photo by Amoura Productions.
Design ideas for a mid-sized traditional front door in Omaha with brown walls, porcelain floors, a double front door, a dark wood front door and brown floor.
Design ideas for a mid-sized traditional front door in Omaha with brown walls, porcelain floors, a double front door, a dark wood front door and brown floor.
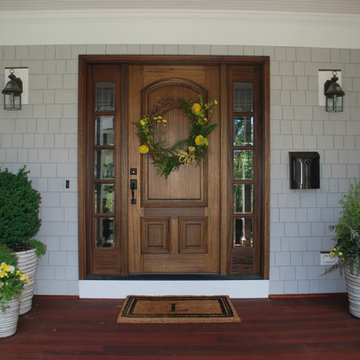
Brad DeMotte
Design ideas for a traditional front door in Other with medium hardwood floors, a single front door and a dark wood front door.
Design ideas for a traditional front door in Other with medium hardwood floors, a single front door and a dark wood front door.
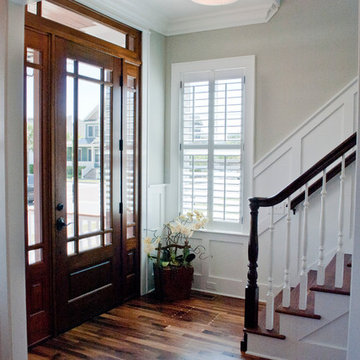
This is an example of a mid-sized traditional front door in Wilmington with beige walls, medium hardwood floors, a single front door, a dark wood front door and brown floor.
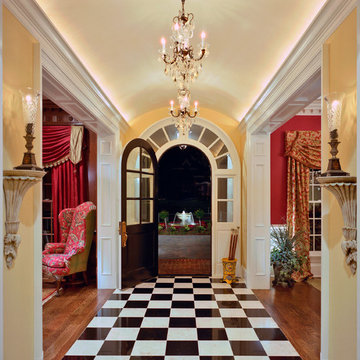
Photo by Southern Exposure Photography. Photo owned by Durham Designs & Consulting, LLC.
Inspiration for a large traditional foyer in Charlotte with yellow walls, marble floors, a single front door, a dark wood front door and black floor.
Inspiration for a large traditional foyer in Charlotte with yellow walls, marble floors, a single front door, a dark wood front door and black floor.
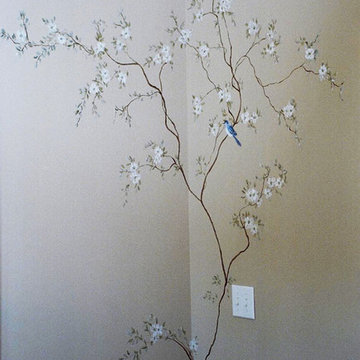
Design ideas for a large traditional foyer in Charleston with beige walls, dark hardwood floors, a double front door and a dark wood front door.
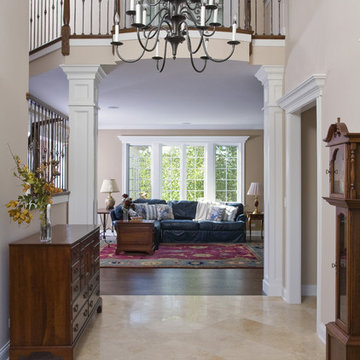
Photo by Linda Oyama-Bryan
Inspiration for a large traditional foyer in Chicago with beige walls, limestone floors, a double front door, a dark wood front door and beige floor.
Inspiration for a large traditional foyer in Chicago with beige walls, limestone floors, a double front door, a dark wood front door and beige floor.
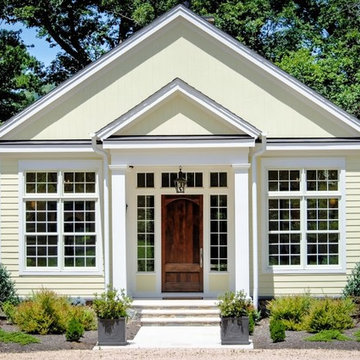
Wes Ellis
Photo of a traditional front door in Other with a single front door and a dark wood front door.
Photo of a traditional front door in Other with a single front door and a dark wood front door.
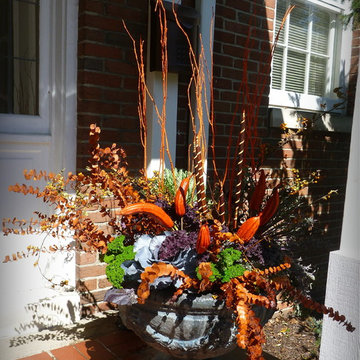
You may have a small porch that doesn't allow chairs to read the morning paper on, but you can always find a container in a smaller size to fit your front entry. Come one come all!
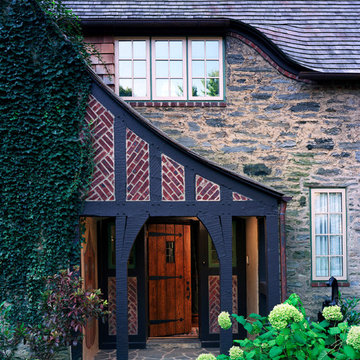
Architect: John Milner Architects
Interior Designer: Betsy McCue Train
Photographer: Tom Crane
Photo of a traditional entryway in Philadelphia with a single front door and a dark wood front door.
Photo of a traditional entryway in Philadelphia with a single front door and a dark wood front door.
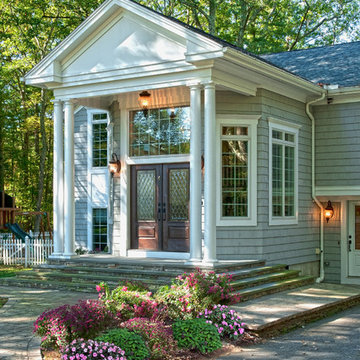
Traditional front door in Boston with a double front door and a dark wood front door.
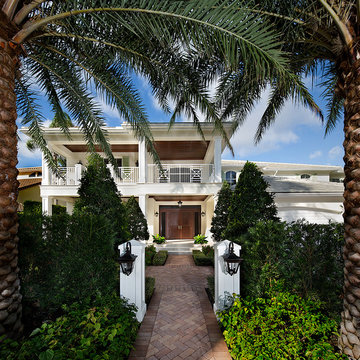
Craig Denis Photography
New construction residence in British Colonial style.
County: US
This is an example of a large traditional front door in Miami with a double front door, a dark wood front door, white walls, brick floors and brown floor.
This is an example of a large traditional front door in Miami with a double front door, a dark wood front door, white walls, brick floors and brown floor.
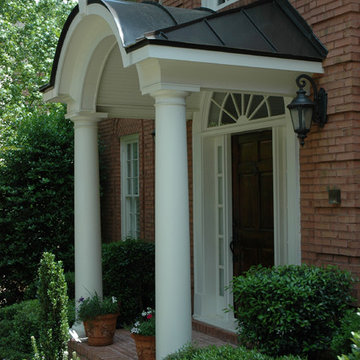
Two column arched portico with steel roof located in Alpharetta, GA. ©2012 Georgia Front Porch.
This is an example of a mid-sized traditional front door in Atlanta with a single front door and a dark wood front door.
This is an example of a mid-sized traditional front door in Atlanta with a single front door and a dark wood front door.
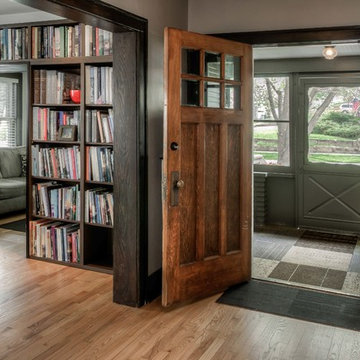
Thom Neese
Design ideas for a mid-sized traditional vestibule in Omaha with grey walls, medium hardwood floors, a single front door, a dark wood front door and beige floor.
Design ideas for a mid-sized traditional vestibule in Omaha with grey walls, medium hardwood floors, a single front door, a dark wood front door and beige floor.
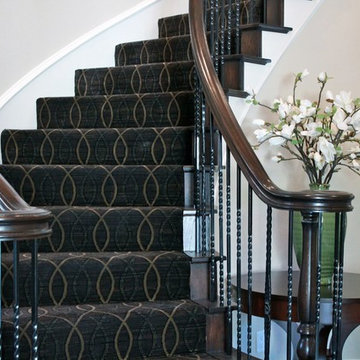
A custom, grand entrance to this home with unique geometric patterned stair runner and curved staircase.
Inspiration for a large traditional foyer in Dallas with beige walls, dark hardwood floors, a single front door and a dark wood front door.
Inspiration for a large traditional foyer in Dallas with beige walls, dark hardwood floors, a single front door and a dark wood front door.
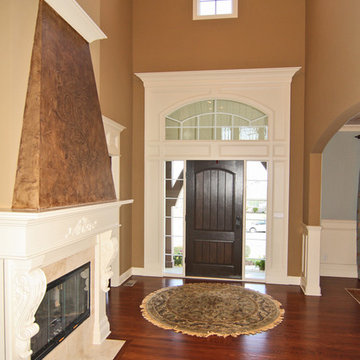
Grand entry of French Country home. Dark wood front door and stone fireplace with mantle.
This is an example of a mid-sized traditional front door in Indianapolis with brown walls, medium hardwood floors, a single front door and a dark wood front door.
This is an example of a mid-sized traditional front door in Indianapolis with brown walls, medium hardwood floors, a single front door and a dark wood front door.
Traditional Entryway Design Ideas with a Dark Wood Front Door
10