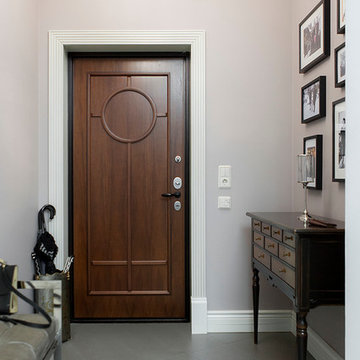Traditional Entryway Design Ideas with a Dark Wood Front Door
Refine by:
Budget
Sort by:Popular Today
101 - 120 of 4,293 photos
Item 1 of 3
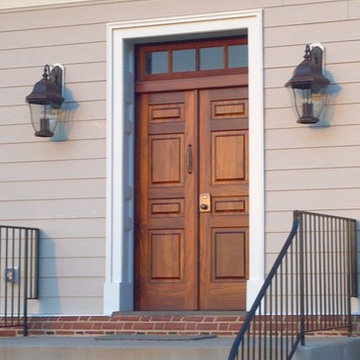
This is a luxurious Mahogany Colonial 4-panel front door with a custom transom above. You can see the deep, rich red-brown color of the Mahogany that makes it such a desirable type of wood for a front door. The 4-panel design is a perfect fit for any colonial or country style home. The 4-lite glass transom above adds a touch of class.
This door was prefinished with a natural clear coat to bring out the full depth of the rich grain and color of the mahogany wood.
We can provide this door in any size or any wood species for your project.
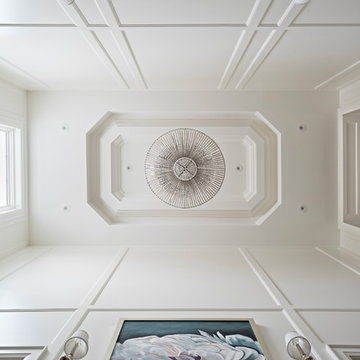
The grand entrance into the home with a custom cut tile inlay and one-of-a-kind artwork to complete the space. The walls are finished with a molding to reiterate the elegance throughout the home and this ceiling has custom details with a large chandelier to maximize the 2-storey height.
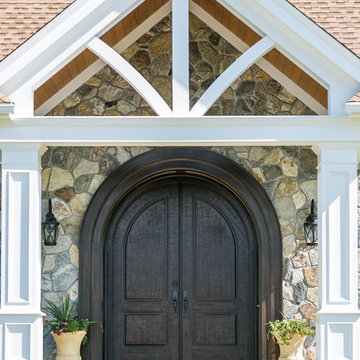
This is an example of a large traditional front door in Boston with a double front door and a dark wood front door.
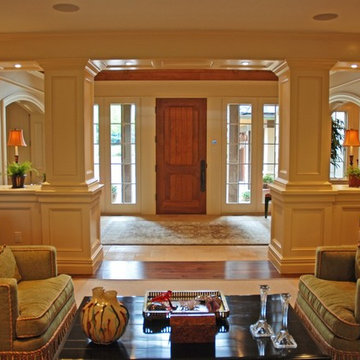
This is an example of a mid-sized traditional foyer in Denver with white walls, ceramic floors, a single front door, a dark wood front door and beige floor.
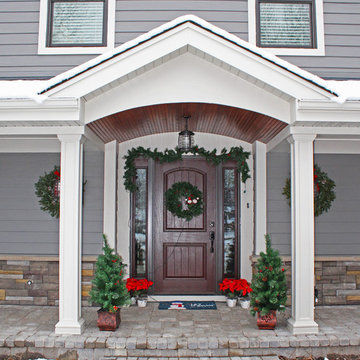
Photo of a large traditional front door in Chicago with a single front door and a dark wood front door.
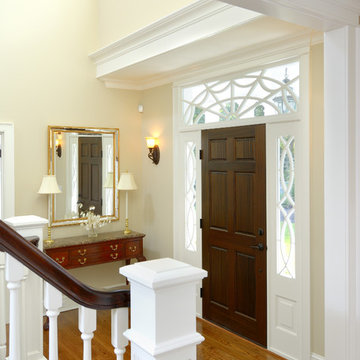
Inspiration for a mid-sized traditional foyer in Boston with beige walls, medium hardwood floors, a single front door and a dark wood front door.
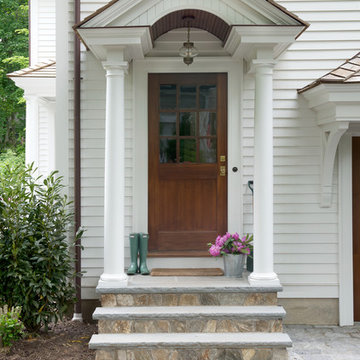
Large traditional foyer in New York with white walls, medium hardwood floors, a single front door and a dark wood front door.
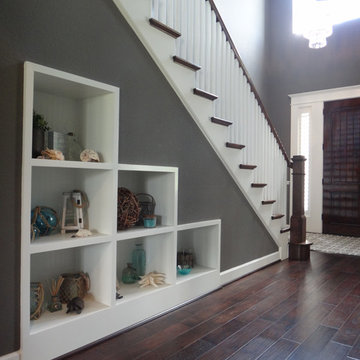
Cubbies under the stairs used as display space for objects d'art.
Design ideas for a large traditional front door in Houston with grey walls, dark hardwood floors, a single front door and a dark wood front door.
Design ideas for a large traditional front door in Houston with grey walls, dark hardwood floors, a single front door and a dark wood front door.
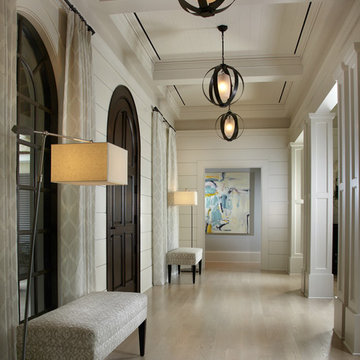
Pineapple House designers removed the wall that blocked the view front door to the pool and waterway in the back yard. They were able to place the proper supports and define the foyer hall with paired wooden columns. Armillary Pendant lights in aged iron with frosted glass light the entry.
Daniel Newcomb Photography
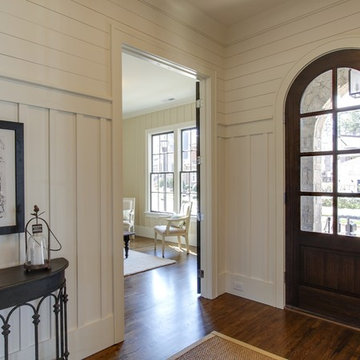
photographer - Tad Davis Photography
builder - Saussy Burbank
Photo of a traditional entryway in Raleigh with a single front door and a dark wood front door.
Photo of a traditional entryway in Raleigh with a single front door and a dark wood front door.
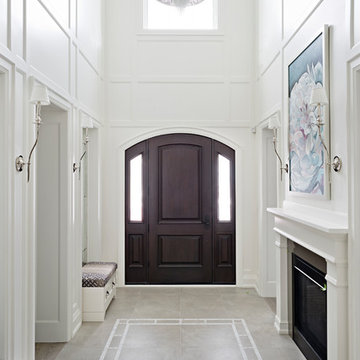
The grand entrance into the home with a custom cut tile inlay and one-of-a-kind artwork to complete the space.
Inspiration for a large traditional foyer in Toronto with white walls, ceramic floors, a single front door, a dark wood front door and beige floor.
Inspiration for a large traditional foyer in Toronto with white walls, ceramic floors, a single front door, a dark wood front door and beige floor.
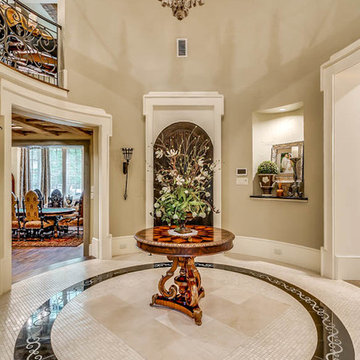
This is an example of an expansive traditional foyer in Dallas with beige walls, a single front door, a dark wood front door, porcelain floors and beige floor.
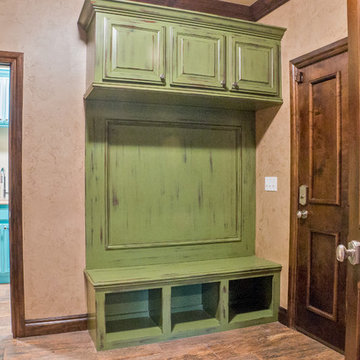
Mid-sized traditional mudroom in Oklahoma City with beige walls, medium hardwood floors, a single front door and a dark wood front door.
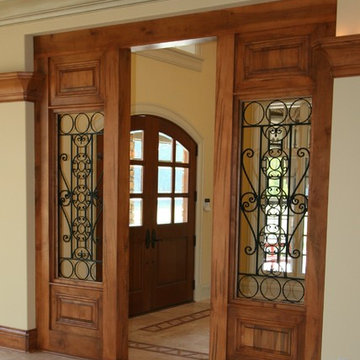
View of front door through a cased opening with window detail.
Mid-sized traditional foyer in Indianapolis with yellow walls, ceramic floors, a double front door and a dark wood front door.
Mid-sized traditional foyer in Indianapolis with yellow walls, ceramic floors, a double front door and a dark wood front door.
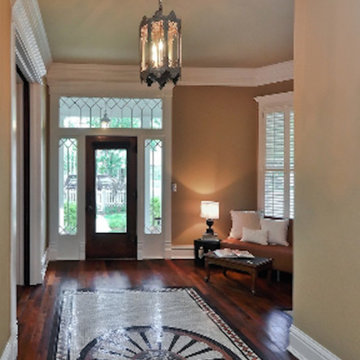
With years of experience in the Nashville area, Blackstone Painters offers professional quality to your average homeowner, general contractor, and investor. Blackstone Painters provides a skillful job, one that has preserved and improved the look and value of many homes and businesses. Whether your project is an occupied living space, new construction, remodel, or renovation, Blackstone Painters will make your project stand out from the rest. We specialize in interior and exterior painting. We also offer faux finishing and environmentally safe VOC paints. Serving Nashville, Davidson County and Williamson County.
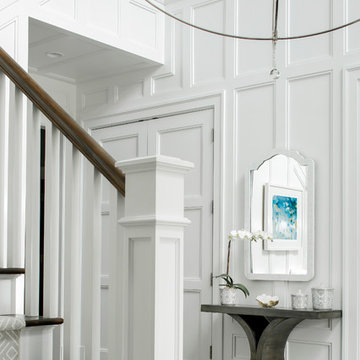
Photography: Christian Garibladi
This is an example of a large traditional foyer in New York with white walls, dark hardwood floors, a single front door and a dark wood front door.
This is an example of a large traditional foyer in New York with white walls, dark hardwood floors, a single front door and a dark wood front door.
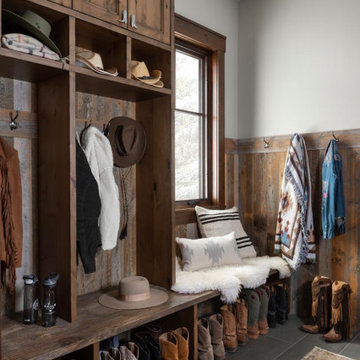
Photo of a traditional entryway in Denver with a single front door and a dark wood front door.
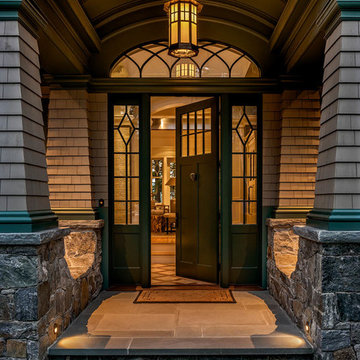
Design ideas for a traditional front door in Boston with brown walls, a single front door, a dark wood front door and grey floor.
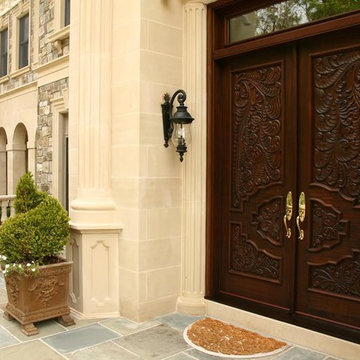
Front Doors Hand-Carved African Walnut Wood
This is an example of an expansive traditional front door in DC Metro with a double front door and a dark wood front door.
This is an example of an expansive traditional front door in DC Metro with a double front door and a dark wood front door.
Traditional Entryway Design Ideas with a Dark Wood Front Door
6
