Traditional Entryway Design Ideas with a Dark Wood Front Door
Refine by:
Budget
Sort by:Popular Today
161 - 180 of 4,293 photos
Item 1 of 3
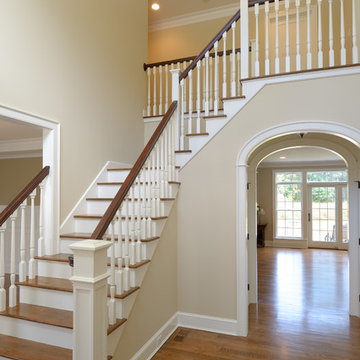
This is an example of a mid-sized traditional foyer in Boston with beige walls, medium hardwood floors, a single front door and a dark wood front door.
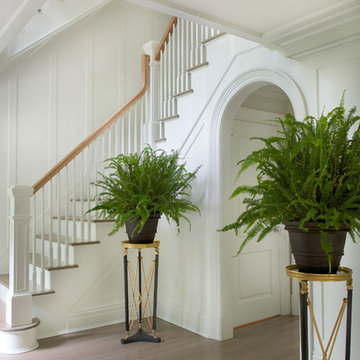
Design ideas for a large traditional foyer in New York with white walls, medium hardwood floors, a single front door and a dark wood front door.
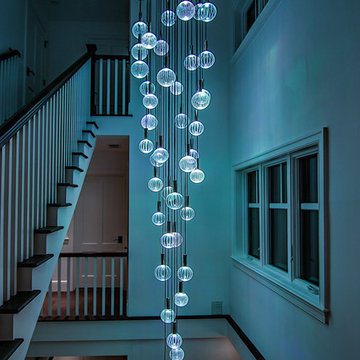
Color control lighting brings the color of the sea inside.
This is an example of a mid-sized traditional front door in Atlanta with white walls, medium hardwood floors, a single front door, a dark wood front door and brown floor.
This is an example of a mid-sized traditional front door in Atlanta with white walls, medium hardwood floors, a single front door, a dark wood front door and brown floor.
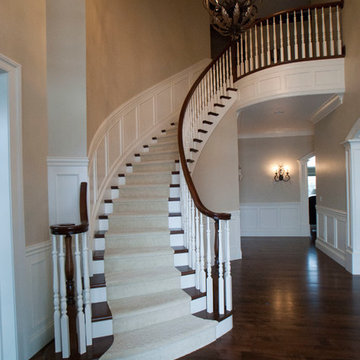
Photo by C & C Custom Builders
Design ideas for a mid-sized traditional foyer in Other with beige walls, medium hardwood floors, a single front door and a dark wood front door.
Design ideas for a mid-sized traditional foyer in Other with beige walls, medium hardwood floors, a single front door and a dark wood front door.
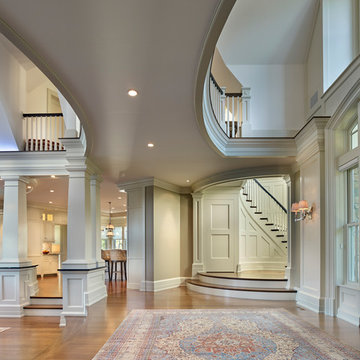
Don Pearse Photographers
Photo of a large traditional foyer in Other with white walls, dark hardwood floors, a single front door, a dark wood front door and brown floor.
Photo of a large traditional foyer in Other with white walls, dark hardwood floors, a single front door, a dark wood front door and brown floor.
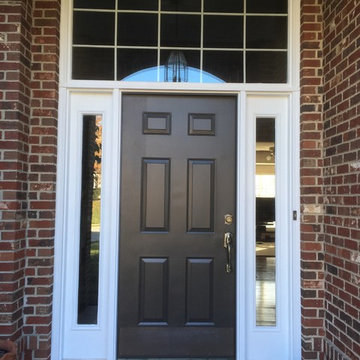
Design ideas for a mid-sized traditional front door in St Louis with a single front door and a dark wood front door.
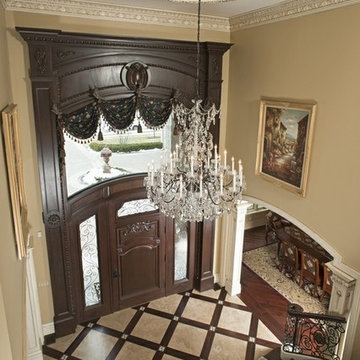
Bird's eye view of Riemer Floors installed carpet runner on stairs and marble inset in hardwood entryway
Photo of an expansive traditional foyer in Detroit with beige walls, marble floors, a single front door and a dark wood front door.
Photo of an expansive traditional foyer in Detroit with beige walls, marble floors, a single front door and a dark wood front door.
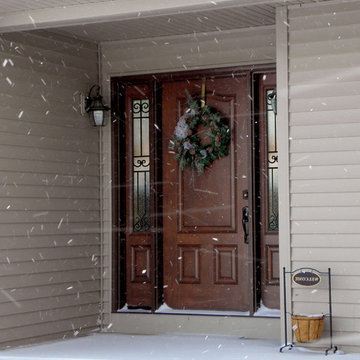
ProVia Signet Fiberglass 003 entry door with 140BRC sidelites with Gluechip Privacy Glass. Shown in Mahogany Wood Grain with American Cherry Stain.
Photo by ProVia.com
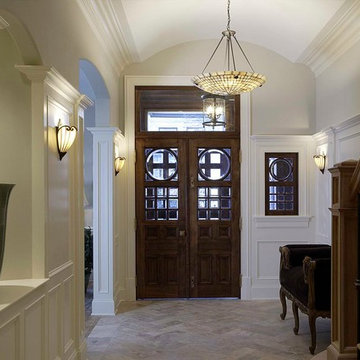
http://www.pickellbuilders.com. Photography by Linda Oyama Bryan.
Classic Greystone Foyer with Herringbone Limestone Floors, barrel vault ceiling, painted white wainscot and crown molding, and millmade staircase with wrought iron railings. Custom double leaded glass front door.
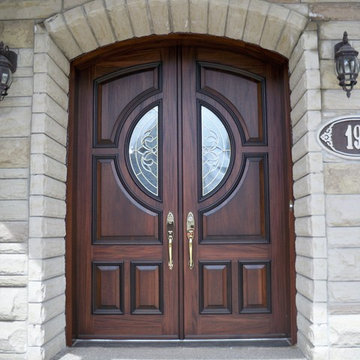
Photo of a traditional front door in Montreal with a double front door and a dark wood front door.
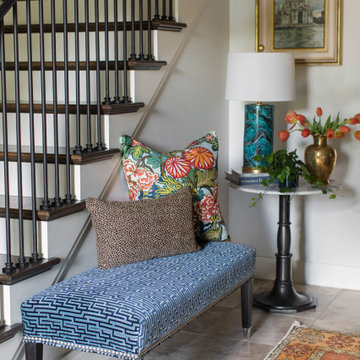
This entry foyer lacked personality and purpose. The simple travertine flooring and iron staircase railing provided a background to set the stage for the rest of the home. A colorful vintage oushak rug pulls the zesty orange from the patterned pillow and tulips. A greek key upholstered bench provides a much needed place to take off your shoes. The homeowners gathered all of the their favorite family photos and we created a focal point with mixed sizes of black and white photos. They can add to their collection over time as new memories are made.
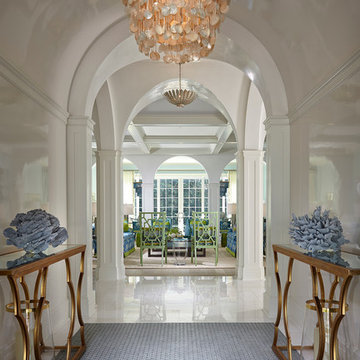
Design ideas for a traditional foyer in Miami with white walls and a dark wood front door.
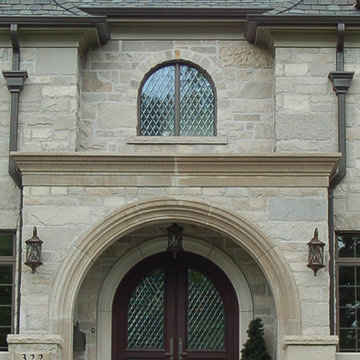
Hinsdale Hillcrest house
Brad Lewis, William Schwarz
Photo of a large traditional front door in Chicago with a double front door and a dark wood front door.
Photo of a large traditional front door in Chicago with a double front door and a dark wood front door.
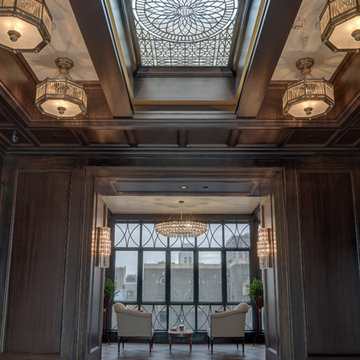
Weaver Images
This is an example of a large traditional foyer in Philadelphia with marble floors and a dark wood front door.
This is an example of a large traditional foyer in Philadelphia with marble floors and a dark wood front door.
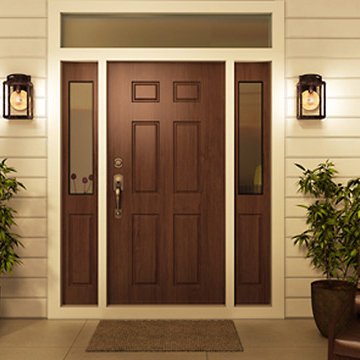
This is an example of a small traditional front door in Salt Lake City with beige walls, a single front door and a dark wood front door.
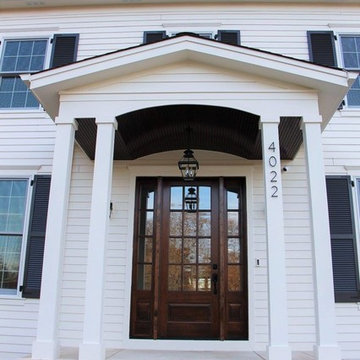
Cypress Hill Development
Richlind Architects LLC
Inspiration for a mid-sized traditional front door in Chicago with a single front door, a dark wood front door and concrete floors.
Inspiration for a mid-sized traditional front door in Chicago with a single front door, a dark wood front door and concrete floors.
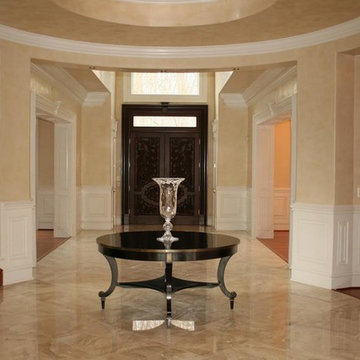
Inspiration for an expansive traditional foyer in DC Metro with beige walls, marble floors, a double front door, a dark wood front door and beige floor.
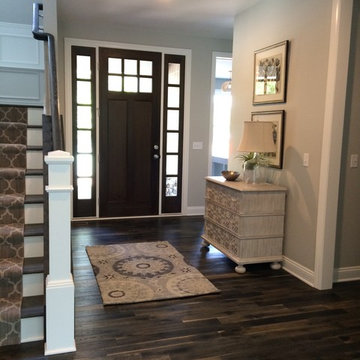
Leslie Thomas
Inspiration for a mid-sized traditional foyer in Grand Rapids with grey walls, dark hardwood floors, a single front door, a dark wood front door and brown floor.
Inspiration for a mid-sized traditional foyer in Grand Rapids with grey walls, dark hardwood floors, a single front door, a dark wood front door and brown floor.
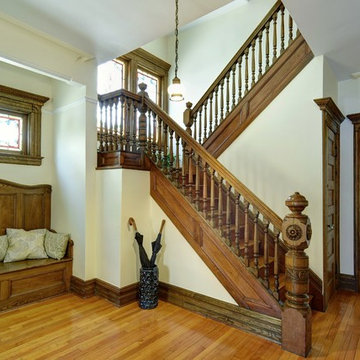
Rayon Richards
Large traditional foyer in New York with yellow walls, medium hardwood floors, a double front door and a dark wood front door.
Large traditional foyer in New York with yellow walls, medium hardwood floors, a double front door and a dark wood front door.
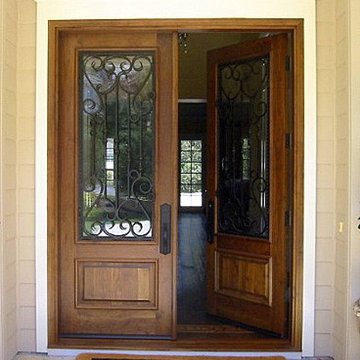
A flat arch, double dark wood front door with decorative wrought iron adorning the glass panels.
Product Number: WI 6014a
Large traditional front door in Los Angeles with a double front door, a dark wood front door, beige walls and granite floors.
Large traditional front door in Los Angeles with a double front door, a dark wood front door, beige walls and granite floors.
Traditional Entryway Design Ideas with a Dark Wood Front Door
9