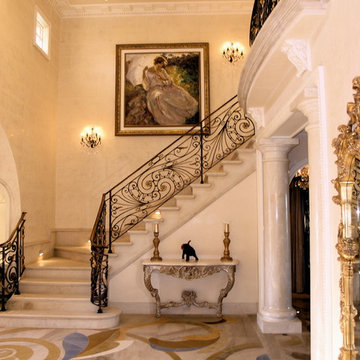Traditional Entryway Design Ideas with Marble Floors
Refine by:
Budget
Sort by:Popular Today
1 - 20 of 1,259 photos
Item 1 of 3
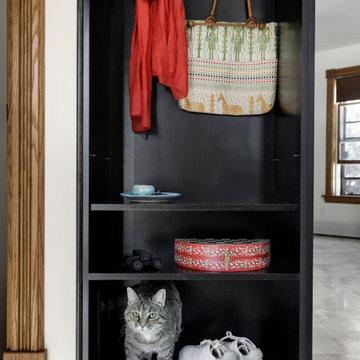
Catchall cubby at the end of cabinet run allowing for jacket, shoe storage with integrated cat door on internal within cubby allowing kitties access to the basement litterbox.
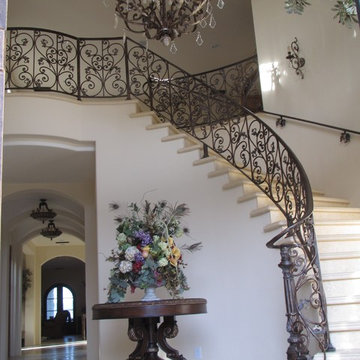
Marble flooring and slab staircase
Custom fabricated Iron Railing with gold and silver leaf accents
Custom fabricated light fixtures with gold and silver leaf accents
Custom fabricated silk olive tree's and Floral
Hand troweled plaster walls
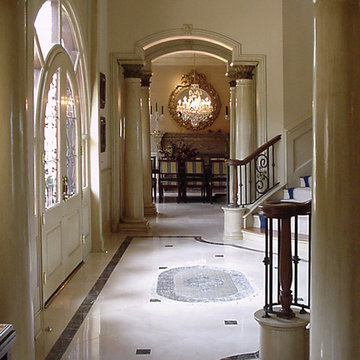
Design ideas for a large traditional foyer in Dallas with white walls, marble floors and white floor.
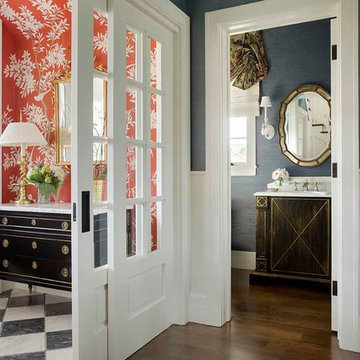
This newly constructed home sits on five beautiful acres. Entry vestibule and foyer, with a peek into the powder bath. Salvaged marble floor tiles from Europe, through Exquisite Surfaces, Los Angeles. French antique furnishings, like the circa 1880 chest with Carrara top. Hand painted chinoiserie wallpaper from Gracie. Mirror is through Schumacher. Eric Roth Photography
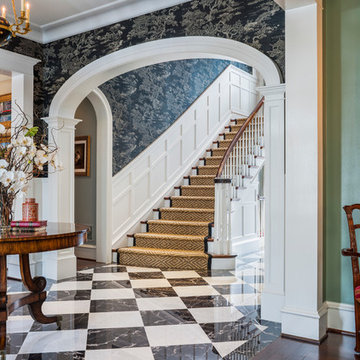
Tom Crane
Large traditional foyer in Philadelphia with brown walls, marble floors and a single front door.
Large traditional foyer in Philadelphia with brown walls, marble floors and a single front door.
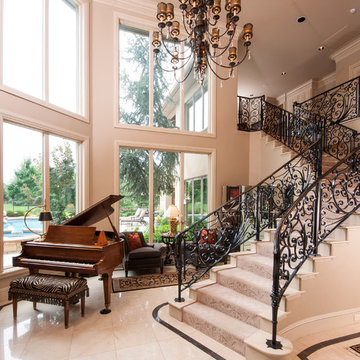
Design ideas for an expansive traditional foyer in Oklahoma City with beige walls, a double front door, a metal front door and marble floors.
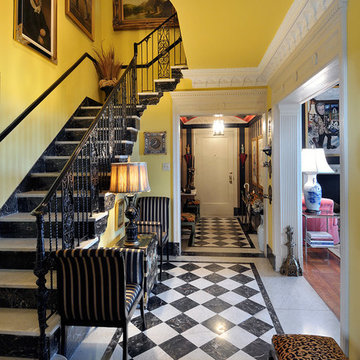
This is an example of a mid-sized traditional foyer in Orlando with yellow walls, a single front door, multi-coloured floor and marble floors.
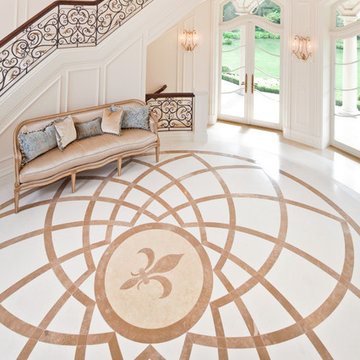
The floor of the rotunda is covered with a massive marble stone inlaid tile medallion designed after the Fibonacci sequence pattern.
Miller + Miller Architectural Photography
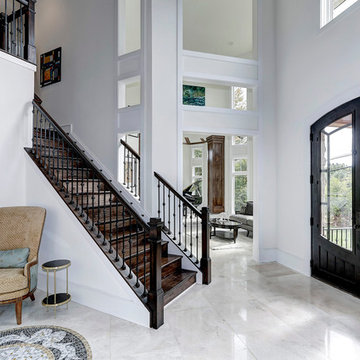
Photo of a large traditional foyer in DC Metro with white walls, a double front door, a black front door and marble floors.
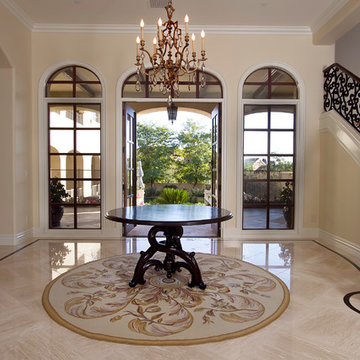
Scottsdale Elegance - Foyer - General View Stairway with wrought iron handrail
This is an example of a large traditional foyer in Phoenix with beige walls, marble floors, a double front door and a glass front door.
This is an example of a large traditional foyer in Phoenix with beige walls, marble floors, a double front door and a glass front door.
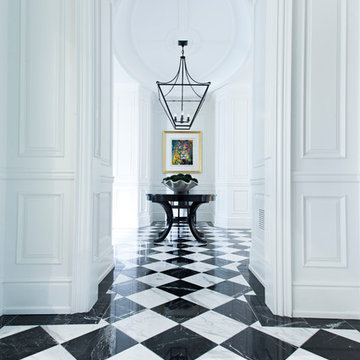
This is an example of a traditional foyer in Toronto with white walls, marble floors and multi-coloured floor.
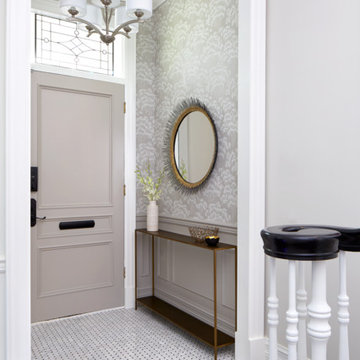
This is an example of a small traditional foyer in Toronto with grey walls, marble floors, a single front door, a gray front door and white floor.
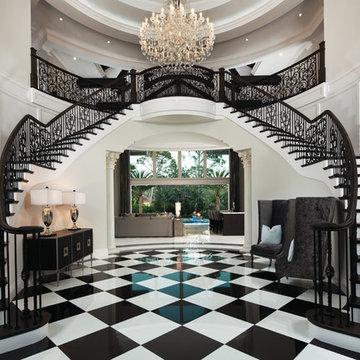
The entry way features 30’ ceilings with intricately scroll-cut wood beams, butterfly staircase, checkered black and white marble flooring, and crisp, white wall panel detailing.
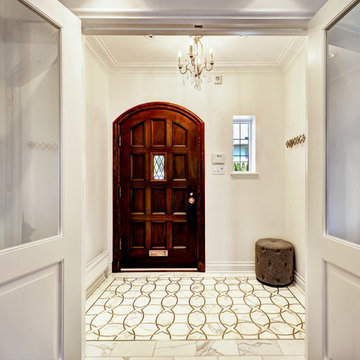
Jean Guy Dupras
Design ideas for a large traditional front door in Montreal with white walls, marble floors, a single front door and a dark wood front door.
Design ideas for a large traditional front door in Montreal with white walls, marble floors, a single front door and a dark wood front door.
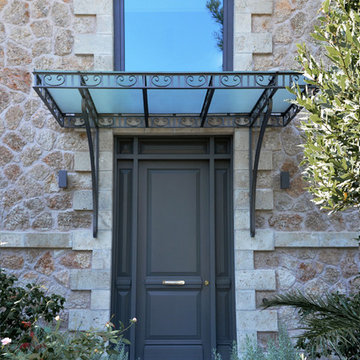
Inspiration for a traditional front door in Munich with beige walls, marble floors, a black front door and white floor.
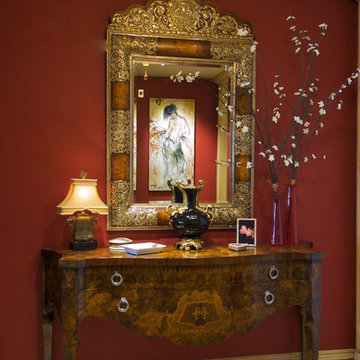
Eric Schappert
This is an example of a large traditional foyer in Los Angeles with red walls, marble floors and white floor.
This is an example of a large traditional foyer in Los Angeles with red walls, marble floors and white floor.
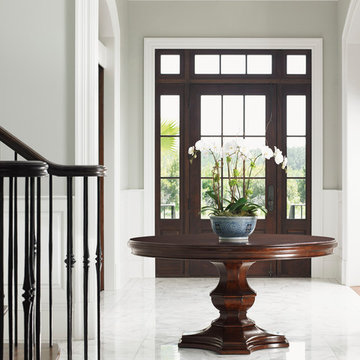
A monochromatic color scheme is achieved through white marble flooring, gray walls and white trim, which enhances the home's archways. The front door and round table's rich finish provides an elegant contrast.
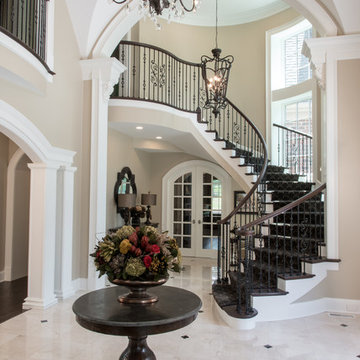
Anne Matheis
Expansive traditional foyer in Other with beige walls, marble floors, a double front door, a dark wood front door and white floor.
Expansive traditional foyer in Other with beige walls, marble floors, a double front door, a dark wood front door and white floor.
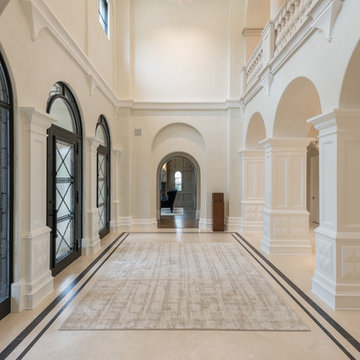
Entry, Stacy Brotemarkle, Interior Designer
Photo of an expansive traditional foyer in Dallas with marble floors, a single front door and a metal front door.
Photo of an expansive traditional foyer in Dallas with marble floors, a single front door and a metal front door.
Traditional Entryway Design Ideas with Marble Floors
1
