Traditional Entryway Design Ideas with Vaulted
Refine by:
Budget
Sort by:Popular Today
141 - 156 of 156 photos
Item 1 of 3
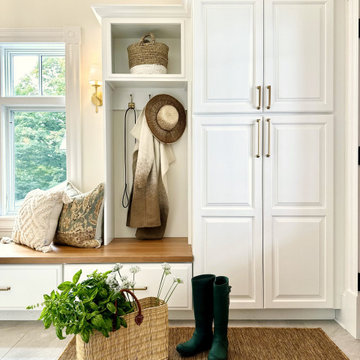
This was an addition to a hillside home in St. Albans City, Vermont.
Design ideas for a large traditional mudroom in Burlington with beige walls, ceramic floors, grey floor and vaulted.
Design ideas for a large traditional mudroom in Burlington with beige walls, ceramic floors, grey floor and vaulted.
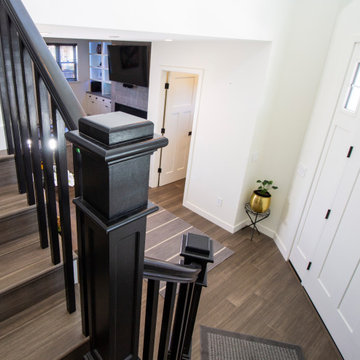
Photo of a mid-sized traditional foyer in San Francisco with white walls, medium hardwood floors, a single front door, a white front door, brown floor and vaulted.
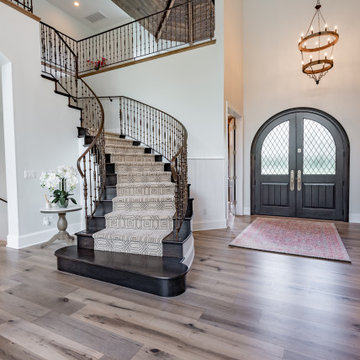
Entry double doorway to this traditional home with an arched frame.
This is an example of an expansive traditional front door in Los Angeles with white walls, dark hardwood floors, a double front door, a black front door, multi-coloured floor, vaulted and wood walls.
This is an example of an expansive traditional front door in Los Angeles with white walls, dark hardwood floors, a double front door, a black front door, multi-coloured floor, vaulted and wood walls.
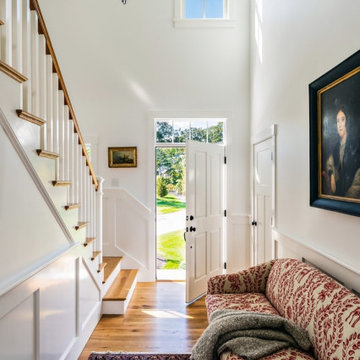
The entry foyer of a custom Greek Revival home built by The Valle Group on Cape Cod.
This is an example of a traditional foyer with white walls, medium hardwood floors, a single front door, a white front door and vaulted.
This is an example of a traditional foyer with white walls, medium hardwood floors, a single front door, a white front door and vaulted.
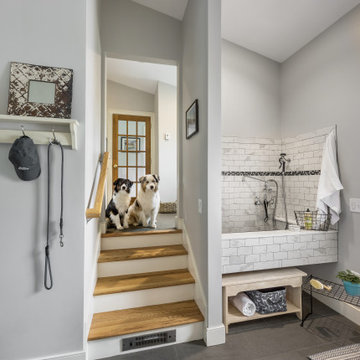
A custom dog grooming station and mudroom. Photography by Aaron Usher III.
Design ideas for a large traditional mudroom in Providence with grey walls, slate floors, grey floor and vaulted.
Design ideas for a large traditional mudroom in Providence with grey walls, slate floors, grey floor and vaulted.
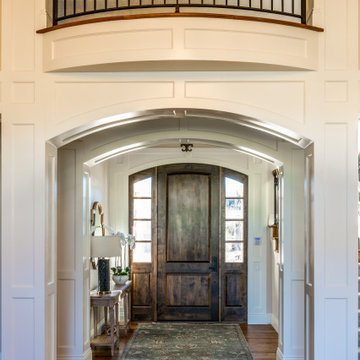
Large traditional front door in Denver with beige walls, medium hardwood floors, a single front door, a dark wood front door, multi-coloured floor and vaulted.
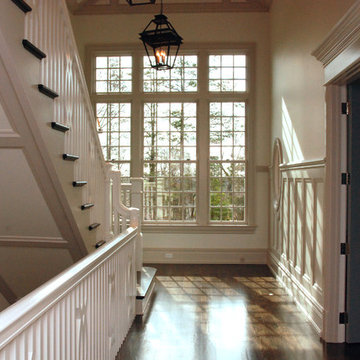
Design ideas for a large traditional foyer in New York with white walls, dark hardwood floors, a dark wood front door, panelled walls, a double front door and vaulted.
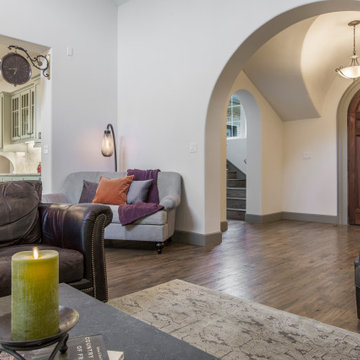
Sloped and barrel vaulted foyer open up to vaulted family room via half round archway.
Inspiration for a large traditional foyer in Dallas with white walls, medium hardwood floors, a single front door, a dark wood front door, brown floor and vaulted.
Inspiration for a large traditional foyer in Dallas with white walls, medium hardwood floors, a single front door, a dark wood front door, brown floor and vaulted.
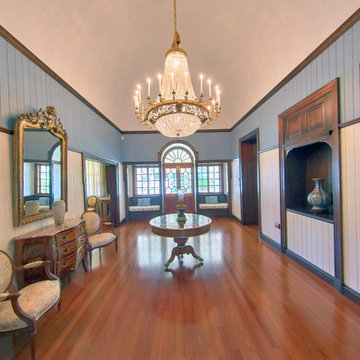
1912 Heritage House in Brisbane inner North suburbs. The renovation project included a specially manufactured rolled frame and vaulted ceiling in the entry foyer to support the 260kg grand chandelier from 1840. Prestige Renovation project by Birchall & Partners Architects.
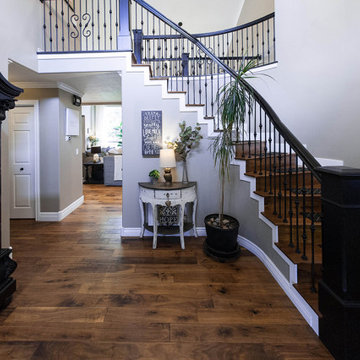
Traditional foyer in Salt Lake City with grey walls, medium hardwood floors, a single front door, a medium wood front door, brown floor and vaulted.
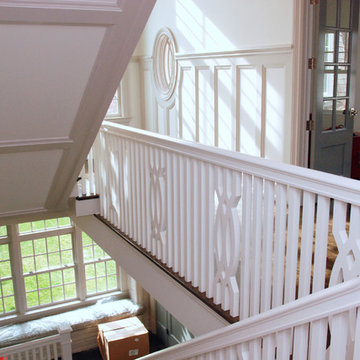
Large traditional foyer in New York with white walls, dark hardwood floors, a dark wood front door, panelled walls, a double front door and vaulted.
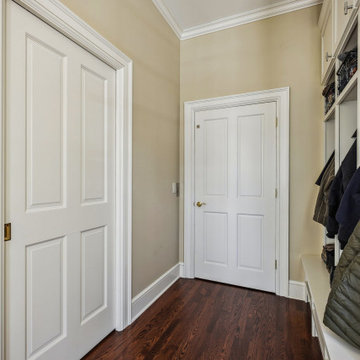
Photo of a mid-sized traditional entryway in Columbus with beige walls, medium hardwood floors and vaulted.
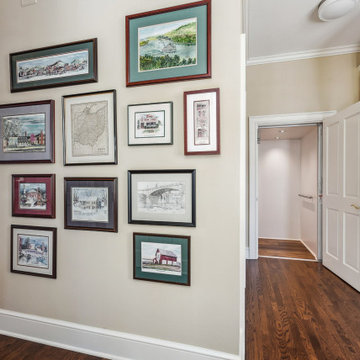
Inspiration for a mid-sized traditional entryway in Columbus with beige walls, medium hardwood floors and vaulted.
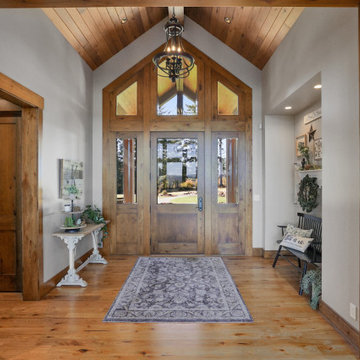
Photo of a traditional entryway in Portland with beige walls, medium hardwood floors, a single front door, a medium wood front door and vaulted.
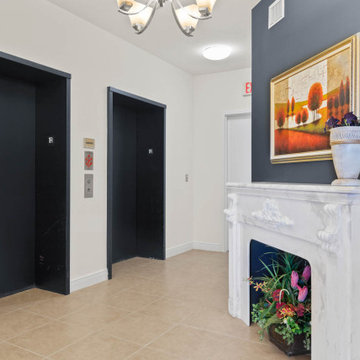
BEST PRICED AMELIA FLOOR PLAN IN TARPON POINT MARINA WITH BEAUTIFUL UNOBSTRUCTED WATER VIEWS. Only one of three 1st floor condos with a view! THIS CONDO LIVES LIKE A SINGLE FAMILY HOME offering 3 bedrooms + den, 3.5 baths, over 2700sqft of living space & 2 huge terraces totaling over 1200sqft. Very unique private 2-car garage that can be securely accessed just off your own private elevator (Only a few garages have this convenience). Brand new carpet and a fresh coat of paint! The kitchen has beautiful wood cabinetry, granite counters, glass/marble back splash and an eat-in kitchen area with a water view. Both guest rooms and the den have sliding glass doors to the expansive open terrace. This residence has been upgraded with a UV purifier on the A/C system and a five-stage whole unit water filtration system the water is cleaner then bottled water! AMENITIES GALORE--exercise at the fitness centers, swim laps, do water aerobics, play tennis, even practice your putting. Keep your boat at the marina, rent a boat, paddle board, kayaks or take a dolphin sunset cruise right from the marina. Walking distance to waterfront restaurants, shops, and a Day Spa.
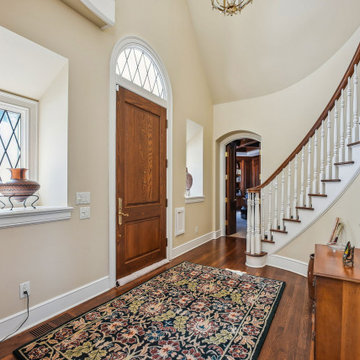
This is an example of a mid-sized traditional entryway in Columbus with beige walls, medium hardwood floors and vaulted.
Traditional Entryway Design Ideas with Vaulted
8