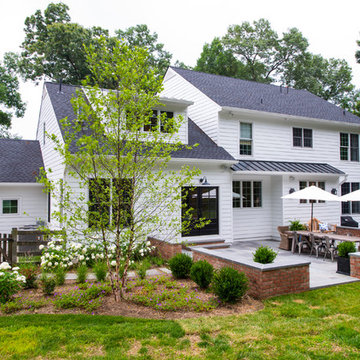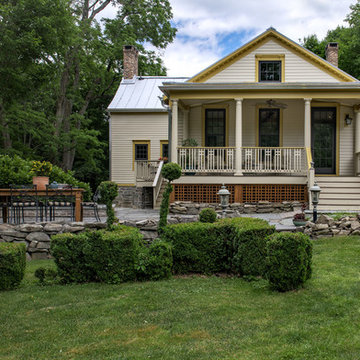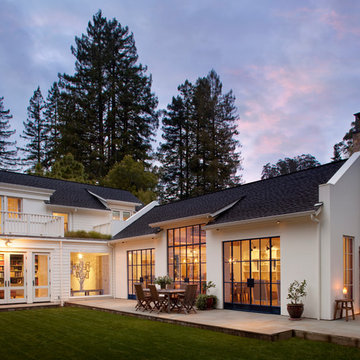Alfresco Dining Traditional Exterior Design Ideas
Refine by:
Budget
Sort by:Popular Today
1 - 20 of 26 photos
Item 1 of 3
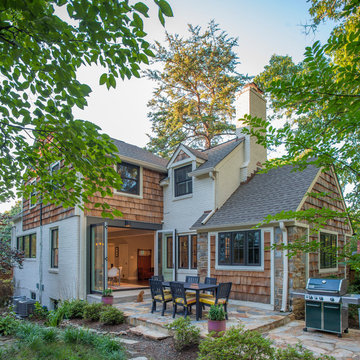
Michael K. Wilkinson, Photographs
Photo of a mid-sized traditional two-storey exterior in DC Metro with wood siding.
Photo of a mid-sized traditional two-storey exterior in DC Metro with wood siding.
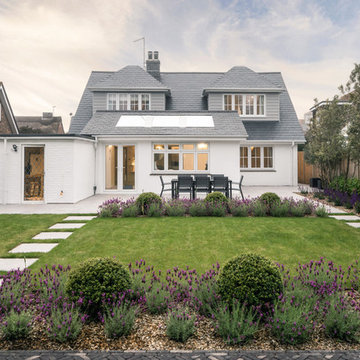
Grant Ritchie
Photo of a large traditional two-storey brick white house exterior in Other with a hip roof and a shingle roof.
Photo of a large traditional two-storey brick white house exterior in Other with a hip roof and a shingle roof.
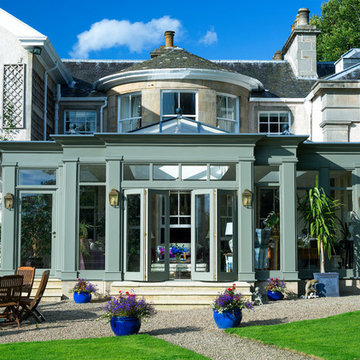
This hardwood orangery perfectly accompanies the existing footprint of the building and the timber pilaster posts and heavy mouldings reflect the original stonework and ornate features of the exquisite property.
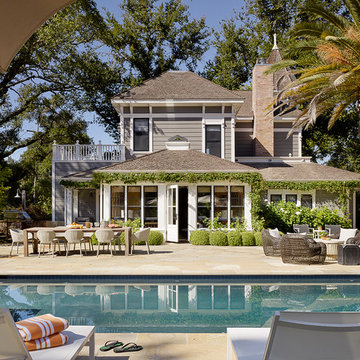
This getaway for a busy globe-trotting family is close to home for me. It is in beautiful Saint Helena, California, where I have a home myself (See Napa Valley Redux). The clients’ direction was for a more modern aesthetic than the traditional style the architecture might have dictated. We painted the exterior and interior neutral dark hues and filled it with comfortable furniture for entertaining, hanging out and family dinners.
Photography: Matthew Millman
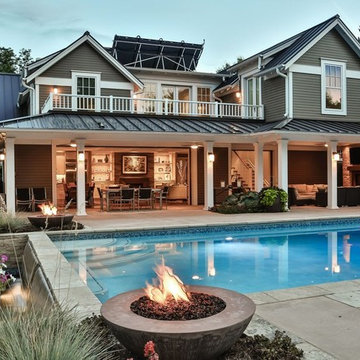
Design ideas for an expansive traditional two-storey grey exterior in Denver with a hip roof and wood siding.
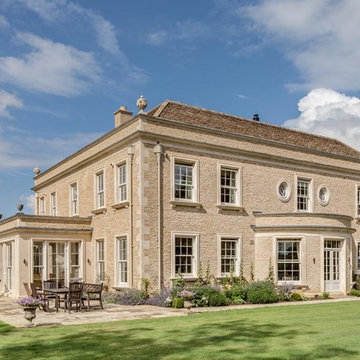
A new country house set in the outer parkland area of a Grade I Listed landscape. The property is a replacement dwelling, with the new house providing significantly more living accommodation, as well as an improvement in the quality of detailing and usage of materials. It is built in a traditional style utilising bespoke stonework for window surrounds, plinths and quoins from a local Cotswold quarry.
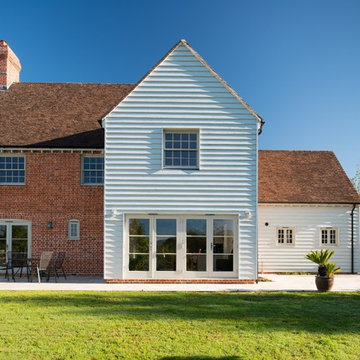
Joe Low Photographer
www@joelow.com
This is an example of a large traditional three-storey multi-coloured house exterior in Hampshire with mixed siding and a hip roof.
This is an example of a large traditional three-storey multi-coloured house exterior in Hampshire with mixed siding and a hip roof.
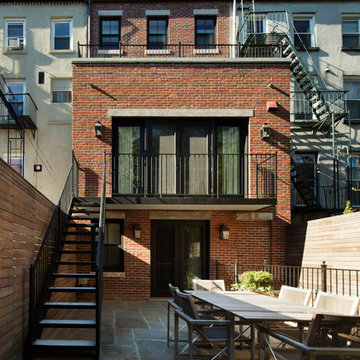
Amanda Kirkpatrick
Inspiration for a traditional three-storey brick exterior in New York with a flat roof.
Inspiration for a traditional three-storey brick exterior in New York with a flat roof.
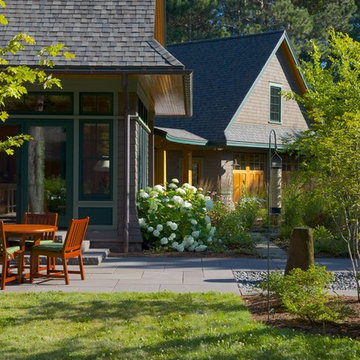
This is an example of a mid-sized traditional one-storey brown exterior in New York with wood siding and a gable roof.
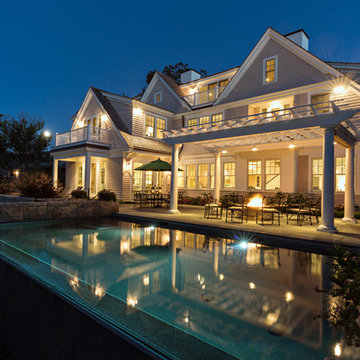
Dan Cutrona
This is an example of an expansive traditional three-storey grey exterior in Boston with wood siding.
This is an example of an expansive traditional three-storey grey exterior in Boston with wood siding.
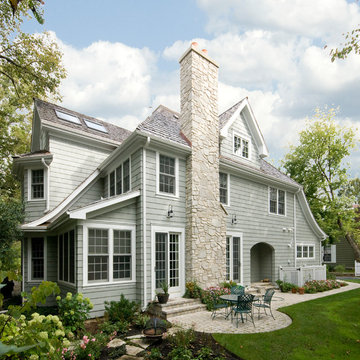
Photo of a mid-sized traditional two-storey grey exterior in Chicago with vinyl siding and a gable roof.
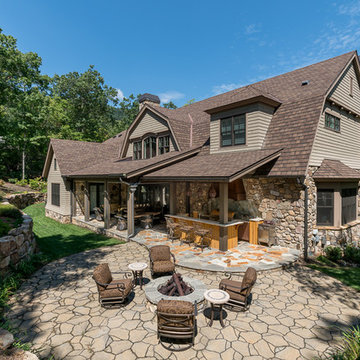
Photos by www.meechan.com
Traditional two-storey brown house exterior in Other with mixed siding, a gambrel roof and a shingle roof.
Traditional two-storey brown house exterior in Other with mixed siding, a gambrel roof and a shingle roof.
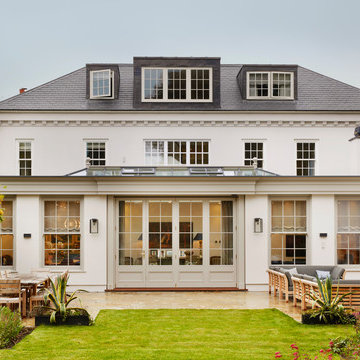
Darren Chung
Photo of a large traditional stucco white house exterior in Essex with a shingle roof.
Photo of a large traditional stucco white house exterior in Essex with a shingle roof.
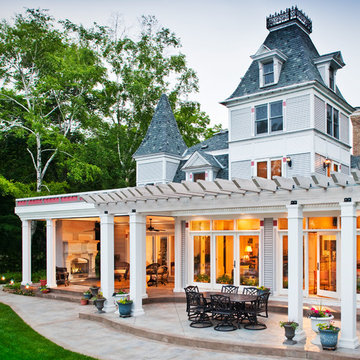
Veranda with stamped concrete.
Photo of a traditional three-storey grey exterior in Minneapolis with wood siding.
Photo of a traditional three-storey grey exterior in Minneapolis with wood siding.
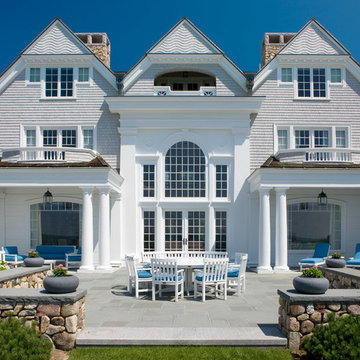
Rear elevation of a waterfront home on Cape Cod.
Design ideas for a traditional three-storey grey exterior in Boston with wood siding and a gable roof.
Design ideas for a traditional three-storey grey exterior in Boston with wood siding and a gable roof.
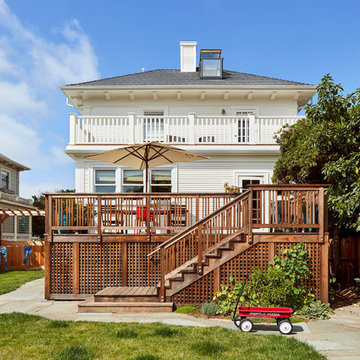
Abraham Paulin Photography
Design ideas for a traditional white house exterior in San Francisco with a shingle roof.
Design ideas for a traditional white house exterior in San Francisco with a shingle roof.
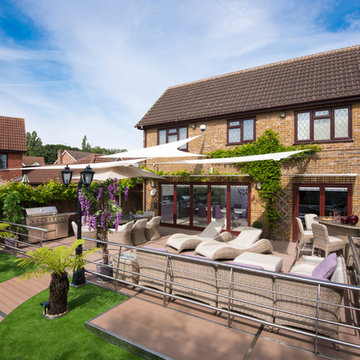
Design ideas for a mid-sized traditional two-storey brick house exterior in Buckinghamshire with a hip roof and a tile roof.
Alfresco Dining Traditional Exterior Design Ideas
1
