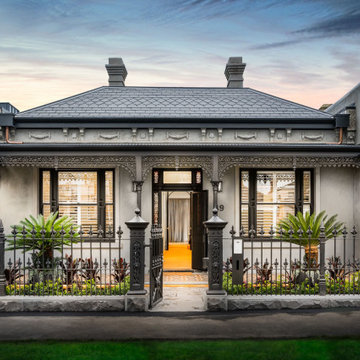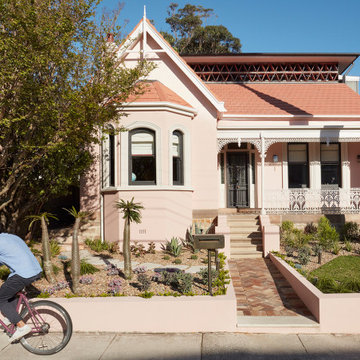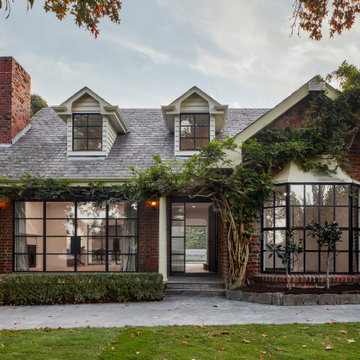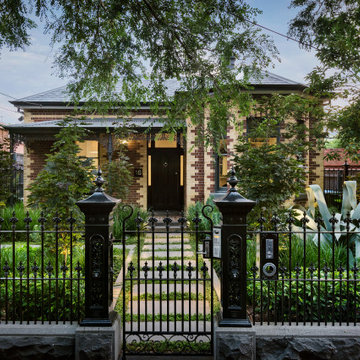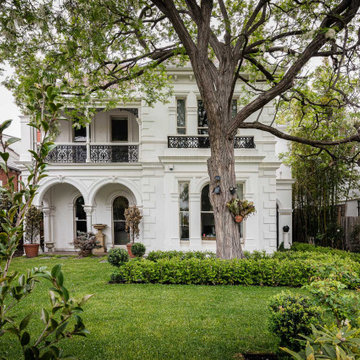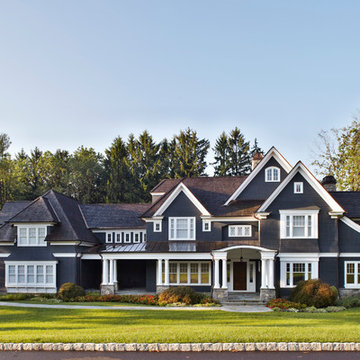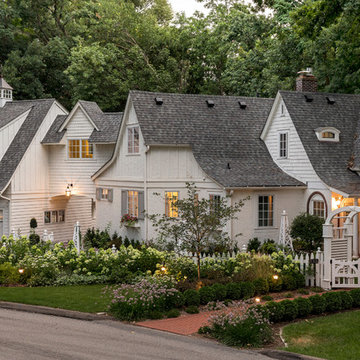Traditional Exterior Design Ideas
Refine by:
Budget
Sort by:Popular Today
1 - 20 of 332,822 photos
Find the right local pro for your project
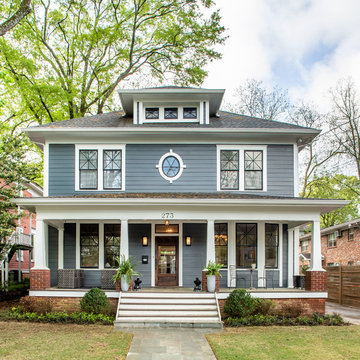
Photography by Jeff Herr
This is an example of a traditional two-storey grey house exterior in Atlanta with a hip roof and a shingle roof.
This is an example of a traditional two-storey grey house exterior in Atlanta with a hip roof and a shingle roof.

Design ideas for a large traditional two-storey white house exterior in San Francisco with wood siding, a gable roof, a shingle roof, a grey roof and shingle siding.
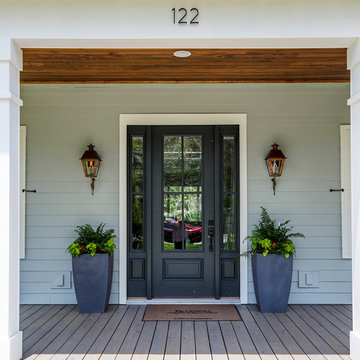
This is an example of a mid-sized traditional two-storey blue house exterior in Jacksonville with vinyl siding.
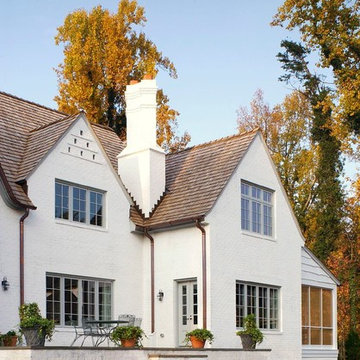
Design ideas for a traditional two-storey brick white house exterior in Raleigh with a gable roof.
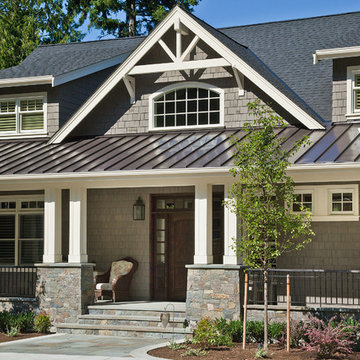
This is an example of a traditional two-storey grey exterior in Seattle with wood siding, a gable roof and a mixed roof.
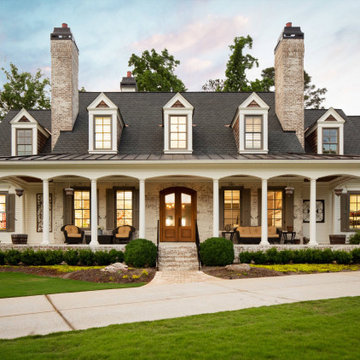
Design ideas for a traditional two-storey brick white house exterior in Atlanta with a gable roof, a mixed roof and a grey roof.
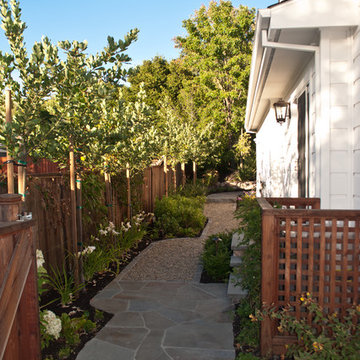
We were asked to create something really special for one of our most admired clients. This home has been a labor of love for both of us as we finally made it exactly what she wanted it to be. After many concept ideas we landed on a design that is stunning! All of the elements on her wish list are incorporated in this challenging, multi-level landscape: A front yard to match the modern traditional-style home while creating privacy from the street; a side yard that proudly connects the front and back; and a lower level with plantings in lush greens, whites, purples and pinks and plentiful lawn space for kids and dogs. Her outdoor living space includes an outdoor kitchen with bar, outdoor living room with fireplace, dining patio, a bedroom-adjacent lounging patio with modern fountain, enclosed vegetable garden, rose garden walk with European-style fountain and meditation bench, and a fire pit with sitting area on the upper level to take in the panoramic views of the sunset over the wooded ridge. Outdoor lighting brings it alive at night, and for parties you can’t beat the killer sound system!
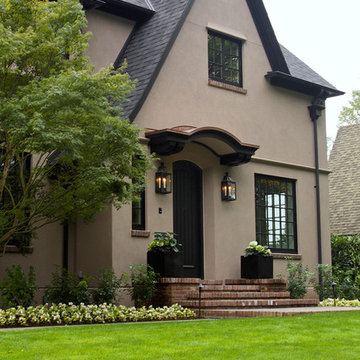
Cella Architecture - Erich Karp, AIA
Laurelhurst
Portland, OR
This new Tudor Revival styled home, situated in Portland’s Laurelhurst area, was designed to blend with one of the city’s distinctive old neighborhoods. While there are a variety of existing house styles along the nearby streets, the Tudor Revival style with its characteristic steeply pitched roof lines, arched doorways, and heavy chimneys occurs throughout the neighborhood and was the ideal style choice for the new home. The house was conceived with a steeply pitched asymmetric gable facing the street with the longer rake sweeping down in a gentle arc to stop near the entry. The front door is sheltered by a gracefully arched canopy supported by twin wooden corbels. Additional details such as the stuccoed walls with their decorative banding that wraps the house or the flare of the stucco hood over the second floor windows or the use of unique materials such as the Old Carolina brick window sills and entry porch paving add to the character of the house. But while the form and details for the home are drawn from styles of the last century, the home is certainly of this era with noticeably cleaner lines, details, and configuration than would occur in older variants of the style.
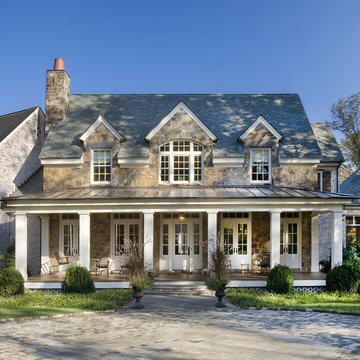
A traditional house that meanders around courtyards built as though it where built in stages over time. Well proportioned and timeless. Presenting its modest humble face this large home is filled with surprises as it demands that you take your time to experience it.
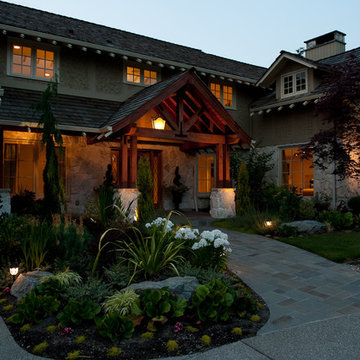
This is an example of a large traditional two-storey beige exterior in Seattle with stone veneer.
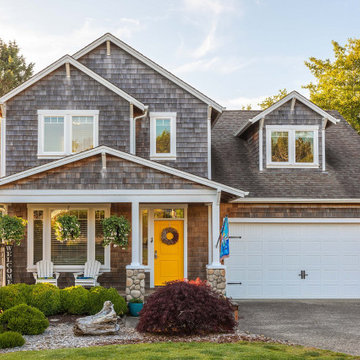
Photo of a traditional two-storey brown house exterior in Portland with wood siding, a gable roof, a shingle roof, a brown roof and shingle siding.
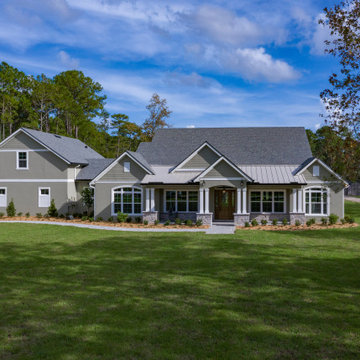
This is an example of a traditional two-storey stucco green house exterior in Orlando with a gable roof, a shingle roof and a grey roof.
Traditional Exterior Design Ideas
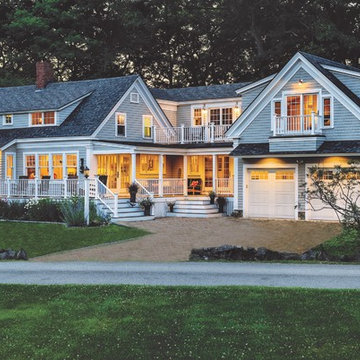
Rob Karosis, Sabrina Inc
Large traditional two-storey grey exterior in Boston with wood siding.
Large traditional two-storey grey exterior in Boston with wood siding.
1
