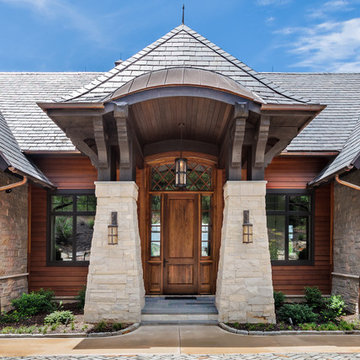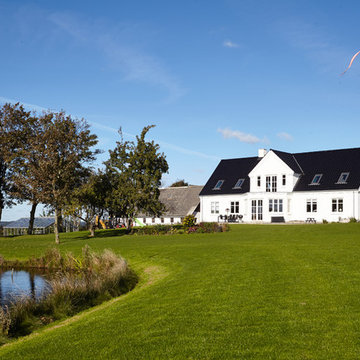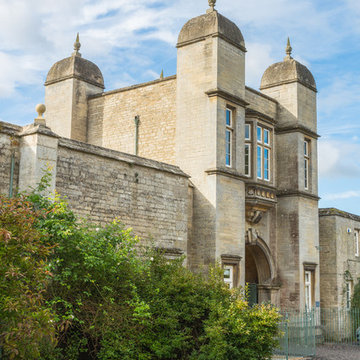Grand Entries Traditional Exterior Design Ideas
Refine by:
Budget
Sort by:Popular Today
1 - 15 of 15 photos
Item 1 of 3
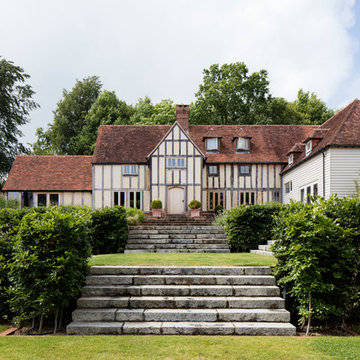
Will Scott
This is an example of an expansive traditional three-storey beige house exterior in Sussex with mixed siding and a hip roof.
This is an example of an expansive traditional three-storey beige house exterior in Sussex with mixed siding and a hip roof.
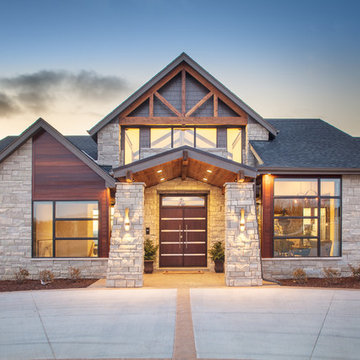
Inspiration for a traditional one-storey brown house exterior in Omaha with mixed siding, a hip roof and a shingle roof.
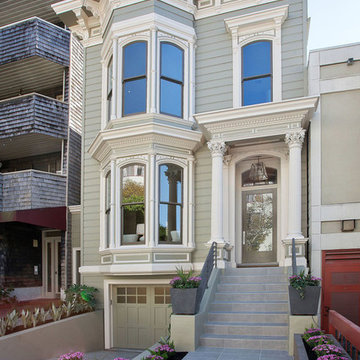
John Hayes - Open Homes Photography
Inspiration for a traditional two-storey grey house exterior in San Francisco with vinyl siding and a flat roof.
Inspiration for a traditional two-storey grey house exterior in San Francisco with vinyl siding and a flat roof.
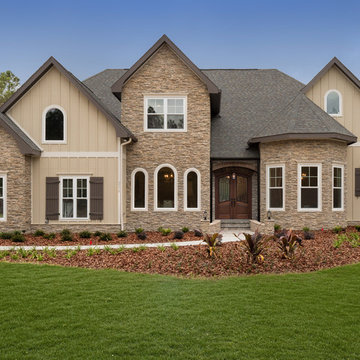
Traditional two-storey brown house exterior in Miami with mixed siding and a shingle roof.
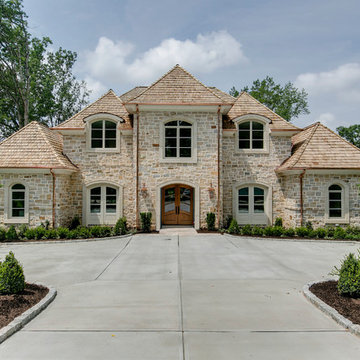
Inspiration for a traditional two-storey beige house exterior in Raleigh with stone veneer, a hip roof and a shingle roof.
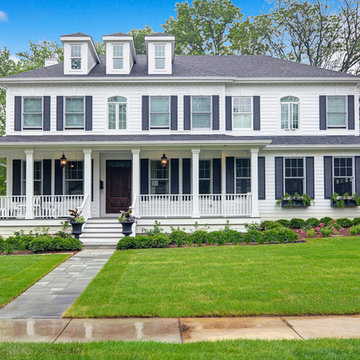
Photo of a mid-sized traditional two-storey white house exterior in Chicago with vinyl siding, a hip roof and a shingle roof.
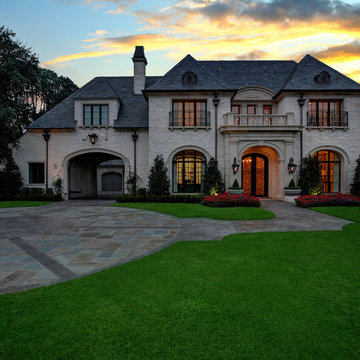
Photo of a traditional two-storey beige house exterior in Dallas with stone veneer, a hip roof and a shingle roof.
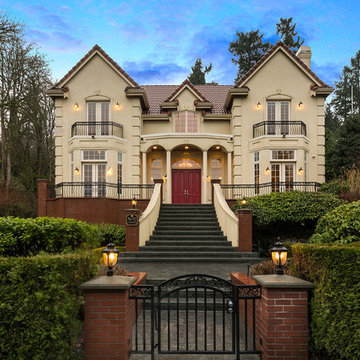
Luxury mansion front exterior with a grand staircase and wrought ironwork.
This is an example of a traditional two-storey stucco beige house exterior in Seattle with a gable roof and a tile roof.
This is an example of a traditional two-storey stucco beige house exterior in Seattle with a gable roof and a tile roof.
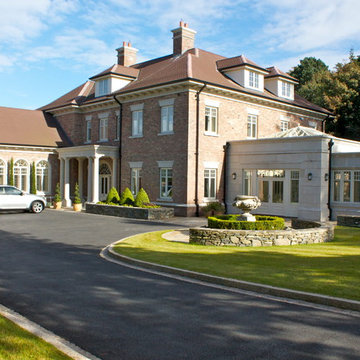
Johnny Knox
This is an example of an expansive traditional three-storey brick exterior in Belfast with a hip roof.
This is an example of an expansive traditional three-storey brick exterior in Belfast with a hip roof.
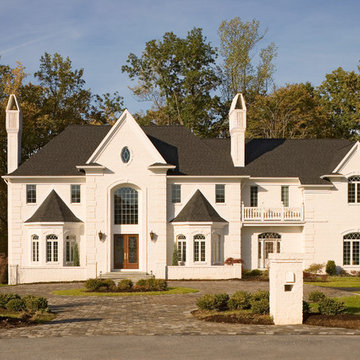
Photo of a traditional two-storey beige house exterior in Baltimore with stone veneer, a hip roof and a shingle roof.
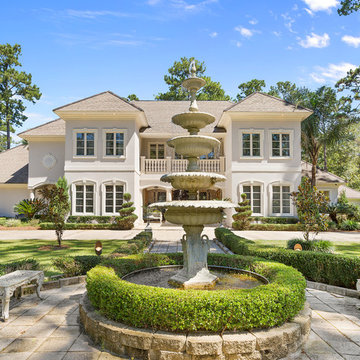
This is an example of a traditional two-storey white house exterior in New Orleans with a hip roof and a shingle roof.
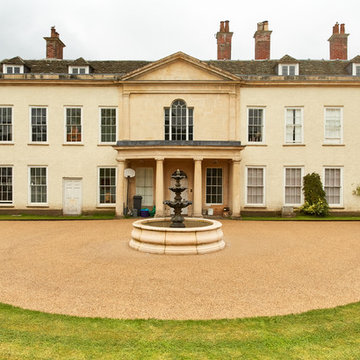
Large traditional two-storey beige house exterior in Wiltshire with stone veneer, a gable roof and a shingle roof.
Grand Entries Traditional Exterior Design Ideas
1
