Glass Doors Traditional Exterior Design Ideas
Refine by:
Budget
Sort by:Popular Today
1 - 20 of 26 photos
Item 1 of 3
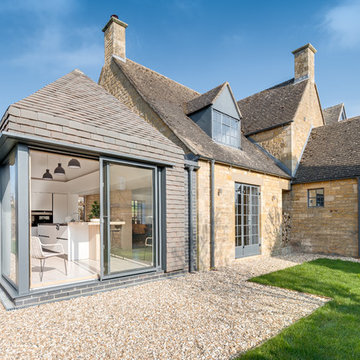
Tiled Pavilion at the arts & crafts house.
Photo Credit: Design Storey Architects
Photo of a large traditional two-storey adobe beige house exterior in Other with a hip roof and a tile roof.
Photo of a large traditional two-storey adobe beige house exterior in Other with a hip roof and a tile roof.
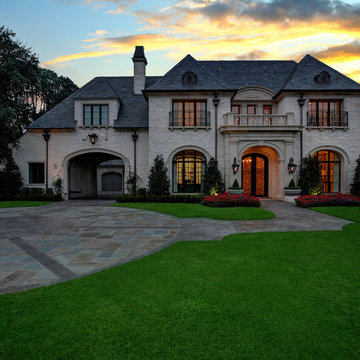
Photo of a traditional two-storey beige house exterior in Dallas with stone veneer, a hip roof and a shingle roof.
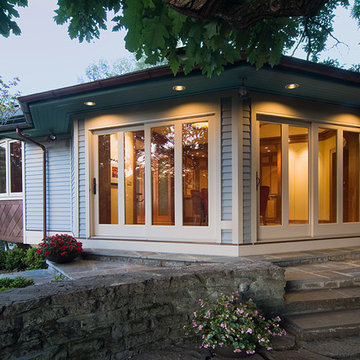
Credit: Scott Pease Photography
Inspiration for a traditional one-storey exterior in Cincinnati.
Inspiration for a traditional one-storey exterior in Cincinnati.
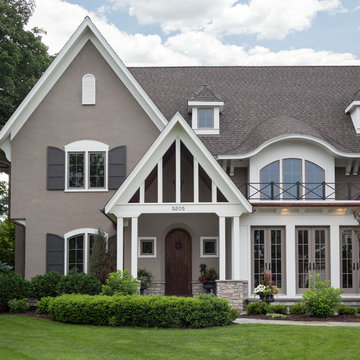
2018 Artisan Home Tour
Photo: LandMark Photography
Builder: Revision
Inspiration for a traditional three-storey grey house exterior in Minneapolis with a shingle roof.
Inspiration for a traditional three-storey grey house exterior in Minneapolis with a shingle roof.
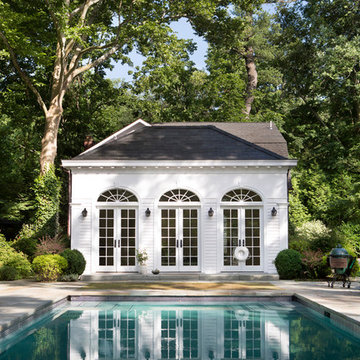
The pool house and its pool area are a picture perfect retreat.
This is an example of an expansive traditional two-storey white exterior in New York with wood siding, a shed roof and a tile roof.
This is an example of an expansive traditional two-storey white exterior in New York with wood siding, a shed roof and a tile roof.
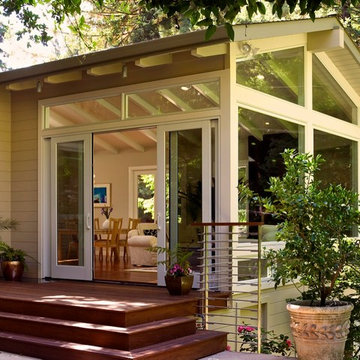
andrew feldon/ ken Gutmaker
This is an example of a traditional exterior in Portland with wood siding.
This is an example of a traditional exterior in Portland with wood siding.
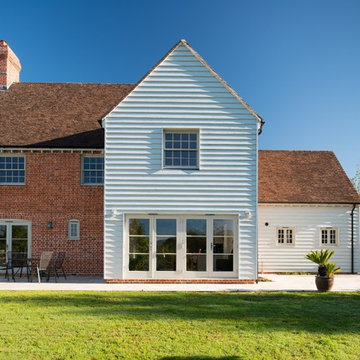
Joe Low Photographer
www@joelow.com
This is an example of a large traditional three-storey multi-coloured house exterior in Hampshire with mixed siding and a hip roof.
This is an example of a large traditional three-storey multi-coloured house exterior in Hampshire with mixed siding and a hip roof.
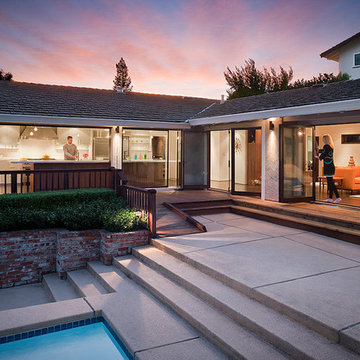
patio and landscape by others
Design ideas for a mid-sized traditional two-storey stucco exterior in San Francisco.
Design ideas for a mid-sized traditional two-storey stucco exterior in San Francisco.
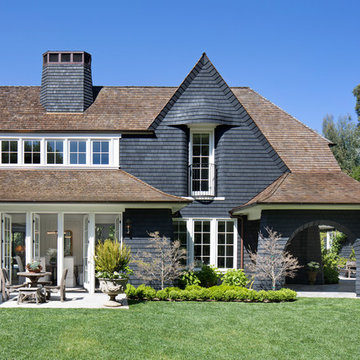
Traditional two-storey black house exterior in San Francisco with wood siding and a shingle roof.
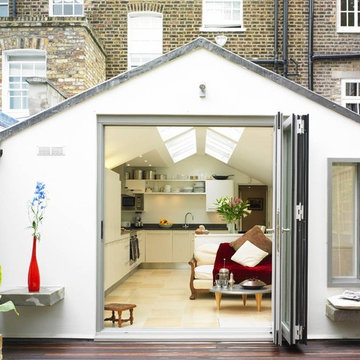
This is an example of a small traditional exterior in London.
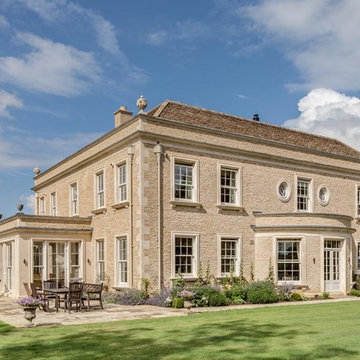
A new country house set in the outer parkland area of a Grade I Listed landscape. The property is a replacement dwelling, with the new house providing significantly more living accommodation, as well as an improvement in the quality of detailing and usage of materials. It is built in a traditional style utilising bespoke stonework for window surrounds, plinths and quoins from a local Cotswold quarry.
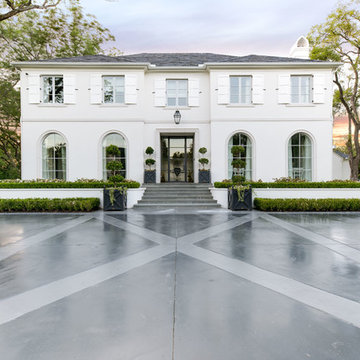
Photo of a traditional two-storey white house exterior in Dallas with a hip roof and a shingle roof.
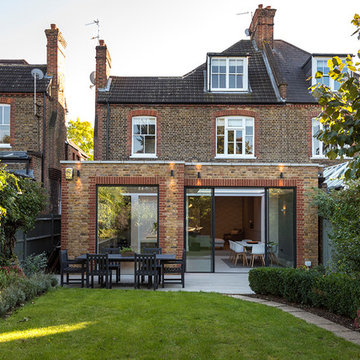
Photo of a traditional two-storey brick brown townhouse exterior in Other with a hip roof and a tile roof.
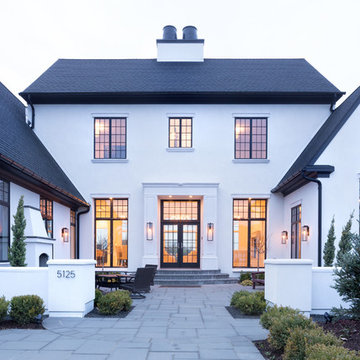
Traditional two-storey white house exterior in New York with a gable roof and a shingle roof.
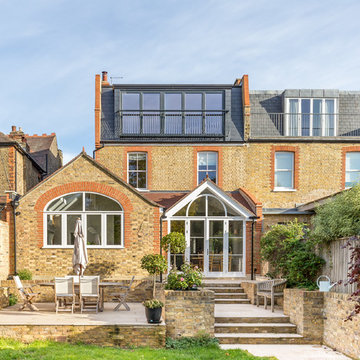
Howard Baker Photography | www.howardbakerphoto.com
This is an example of a mid-sized traditional two-storey brick beige house exterior in London.
This is an example of a mid-sized traditional two-storey brick beige house exterior in London.
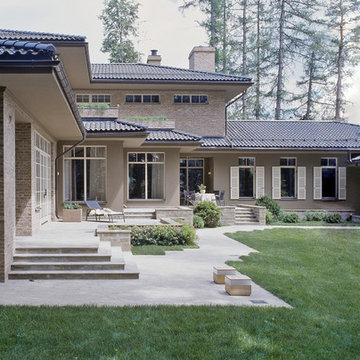
Inspiration for a traditional two-storey brick beige house exterior in Moscow with a hip roof and a tile roof.
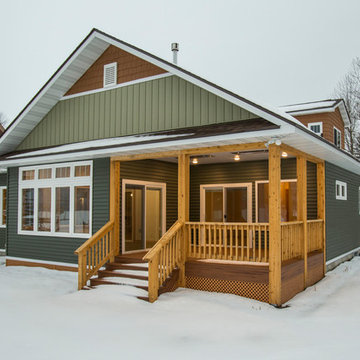
Photo of a traditional two-storey green house exterior in Other with a gable roof and a shingle roof.
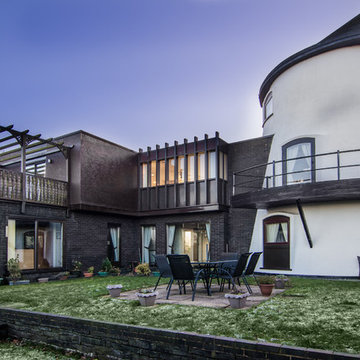
This is an example of a mid-sized traditional two-storey white house exterior in Other with a flat roof and mixed siding.
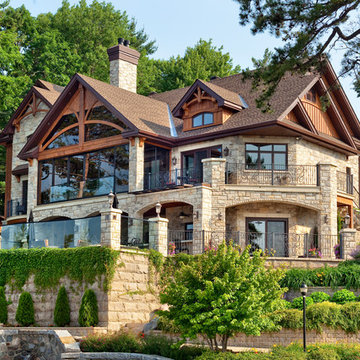
Design ideas for a traditional three-storey beige house exterior in New York with mixed siding, a gable roof and a shingle roof.
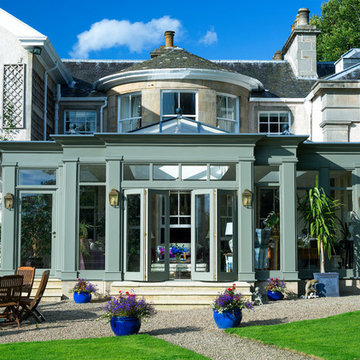
This hardwood orangery perfectly accompanies the existing footprint of the building and the timber pilaster posts and heavy mouldings reflect the original stonework and ornate features of the exquisite property.
Glass Doors Traditional Exterior Design Ideas
1