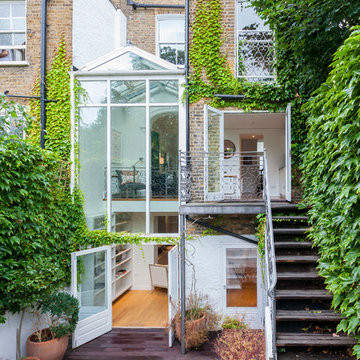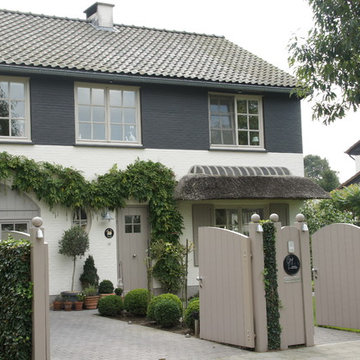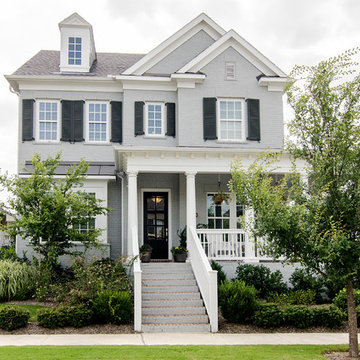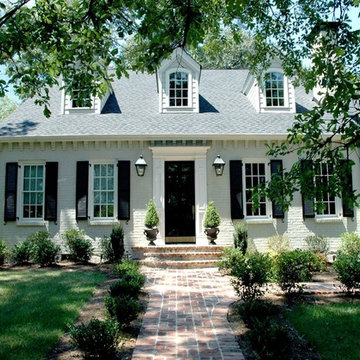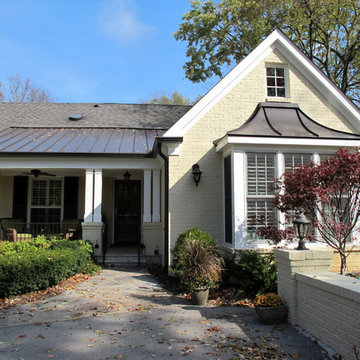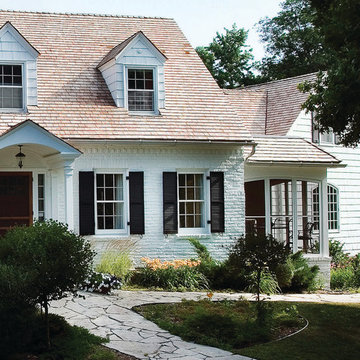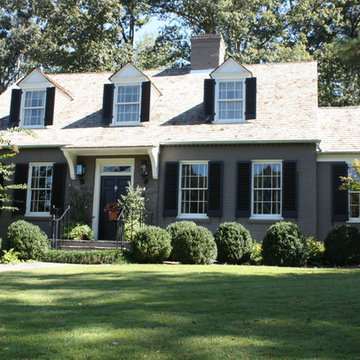Traditional Exterior Design Ideas
Refine by:
Budget
Sort by:Popular Today
41 - 60 of 80 photos
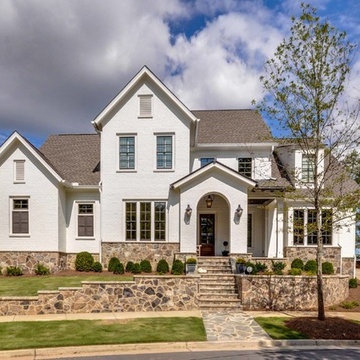
Inspiration for a traditional two-storey brick white exterior in Atlanta with a gable roof.
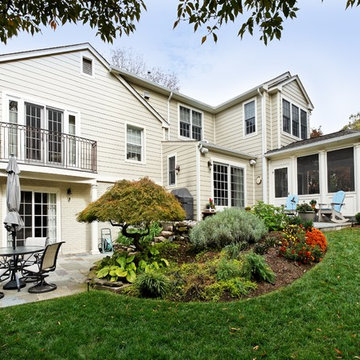
This is an example of a traditional exterior in DC Metro with wood siding.
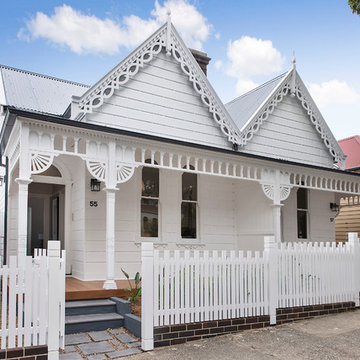
Mid-sized traditional one-storey white townhouse exterior in Sydney with wood siding and a gable roof.
Find the right local pro for your project
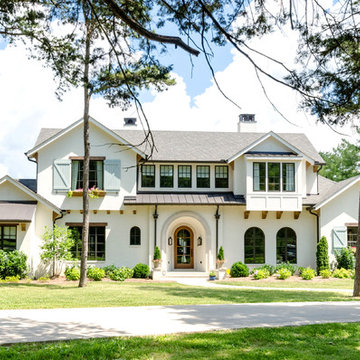
Photo by Brennan Smith
Photo of a traditional two-storey white house exterior in Nashville with a gable roof and a mixed roof.
Photo of a traditional two-storey white house exterior in Nashville with a gable roof and a mixed roof.
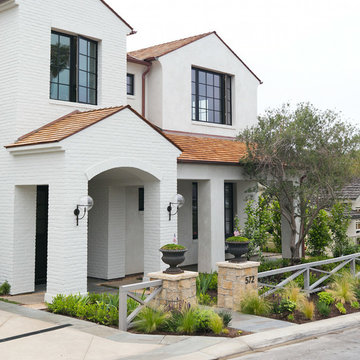
www.nicholasgingold.com
Design ideas for a large traditional two-storey brick white exterior in Orange County with a gable roof.
Design ideas for a large traditional two-storey brick white exterior in Orange County with a gable roof.
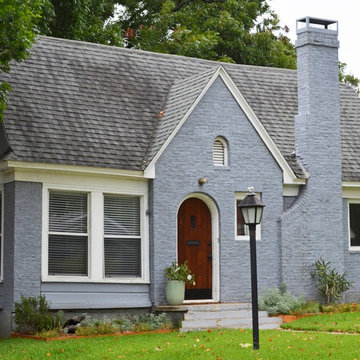
Photo: Sarah Greenman © 2013 Houzz
Photo of a traditional brick blue exterior in Dallas.
Photo of a traditional brick blue exterior in Dallas.
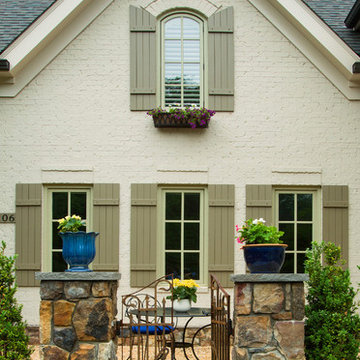
Hadley Photography
This is an example of a traditional two-storey brick beige exterior in DC Metro.
This is an example of a traditional two-storey brick beige exterior in DC Metro.
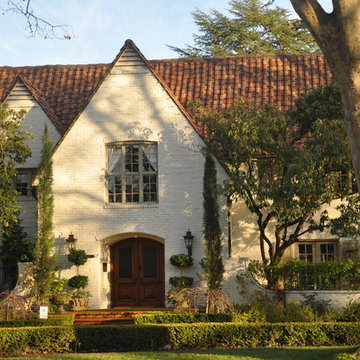
Photo of a traditional two-storey brick exterior in Sacramento with a gable roof and a tile roof.
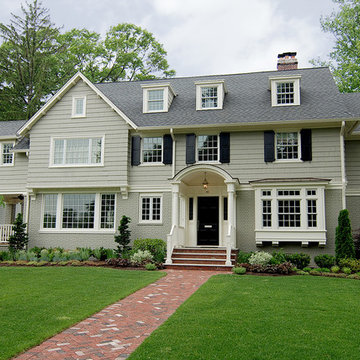
This frontal view shows a 1920's Colonial completely restored. A new family room was added to rear of home.
Photo: Greg Martz
Design ideas for a traditional exterior in New York.
Design ideas for a traditional exterior in New York.
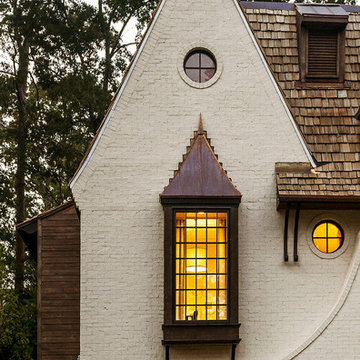
Design ideas for a traditional two-storey brick white exterior in Birmingham with a shingle roof.
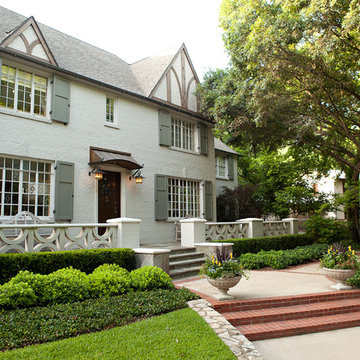
Photography: Melissa Preston
Photo of a large traditional two-storey brick exterior in Dallas.
Photo of a large traditional two-storey brick exterior in Dallas.
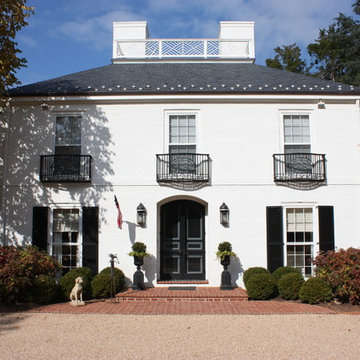
Entrance Courtyard. Photo by JCG Architects.
Inspiration for a traditional two-storey white exterior in Other with a hip roof.
Inspiration for a traditional two-storey white exterior in Other with a hip roof.
Traditional Exterior Design Ideas
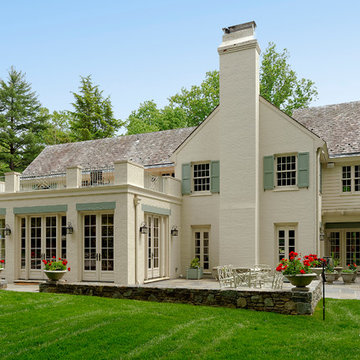
The home was built in the mid-1960’s as the personal residence of a commercial developer using commercial construction methodologies and systems. Tying into a structure that is almost entirely steel and concrete, and bringing it up to current code required a greater level of engineering expertise that was managed successfully by the builder. Copyright Bob Narod Photography and BOWA
3
