Traditional Exterior Design Ideas with a Green Roof
Sort by:Popular Today
21 - 40 of 75 photos
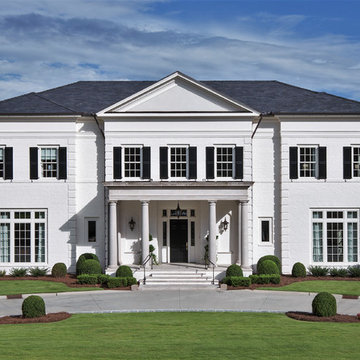
Design ideas for a large traditional two-storey white house exterior in Atlanta with a hip roof and a green roof.
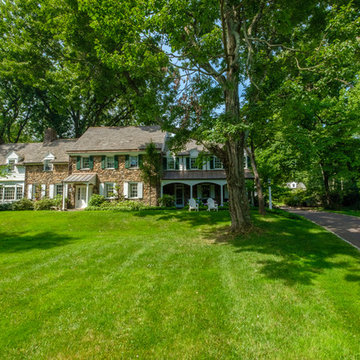
We renovated the exterior and the 4-car garage of this colonial, New England-style estate in Haverford, PA. The 3-story main house has white, western red cedar siding and a green roof. The detached, 4-car garage also functions as a gentleman’s workshop. Originally, that building was two separate structures. The challenge was to create one building with a cohesive look that fit with the main house’s New England style. Challenge accepted! We started by building a breezeway to connect the two structures. The new building’s exterior mimics that of the main house’s siding, stone and roof, and has copper downspouts and gutters. The stone exterior has a German shmear finish to make the stone look as old as the stone on the house. The workshop portion features mahogany, carriage style doors. The workshop floors are reclaimed Belgian block brick.
RUDLOFF Custom Builders has won Best of Houzz for Customer Service in 2014, 2015 2016 and 2017. We also were voted Best of Design in 2016, 2017 and 2018, which only 2% of professionals receive. Rudloff Custom Builders has been featured on Houzz in their Kitchen of the Week, What to Know About Using Reclaimed Wood in the Kitchen as well as included in their Bathroom WorkBook article. We are a full service, certified remodeling company that covers all of the Philadelphia suburban area. This business, like most others, developed from a friendship of young entrepreneurs who wanted to make a difference in their clients’ lives, one household at a time. This relationship between partners is much more than a friendship. Edward and Stephen Rudloff are brothers who have renovated and built custom homes together paying close attention to detail. They are carpenters by trade and understand concept and execution. RUDLOFF CUSTOM BUILDERS will provide services for you with the highest level of professionalism, quality, detail, punctuality and craftsmanship, every step of the way along our journey together.
Specializing in residential construction allows us to connect with our clients early in the design phase to ensure that every detail is captured as you imagined. One stop shopping is essentially what you will receive with RUDLOFF CUSTOM BUILDERS from design of your project to the construction of your dreams, executed by on-site project managers and skilled craftsmen. Our concept: envision our client’s ideas and make them a reality. Our mission: CREATING LIFETIME RELATIONSHIPS BUILT ON TRUST AND INTEGRITY.
Photo Credit: JMB Photoworks
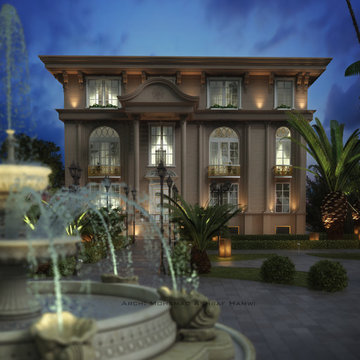
stone, gold metal and wihte window frame mixed to give us a new bulding designed with classic style
this project under constractions and design finished
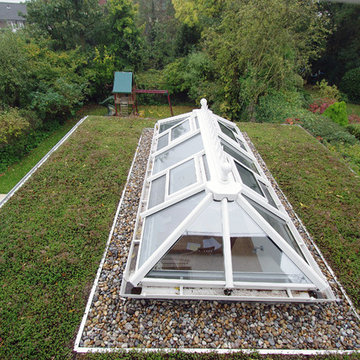
Design ideas for a mid-sized traditional one-storey white house exterior with mixed siding, a flat roof and a green roof.
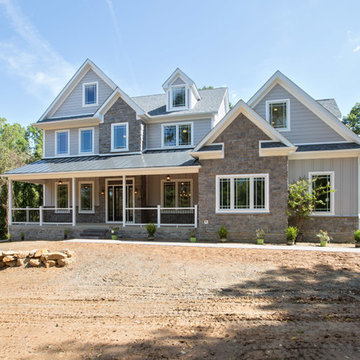
Photo of a large traditional two-storey grey house exterior in Philadelphia with concrete fiberboard siding, a gable roof and a green roof.
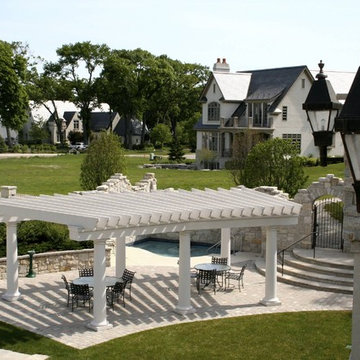
Photographer: Mark E. Benner, AIA
Sub-terranean community clubhouse on Lake Geneva, Wisconsin
Inspiration for a large traditional one-storey grey exterior in Chicago with stone veneer, a flat roof and a green roof.
Inspiration for a large traditional one-storey grey exterior in Chicago with stone veneer, a flat roof and a green roof.
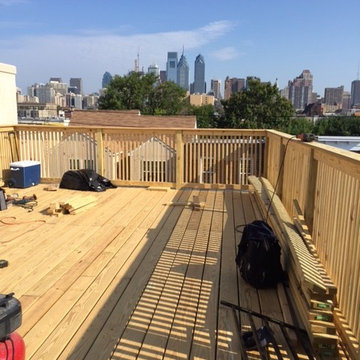
Installed a new modified bitumen rubber roof. installed a new deck system. installed a new spiral staircase
Large traditional three-storey stucco beige house exterior in Philadelphia with a flat roof and a green roof.
Large traditional three-storey stucco beige house exterior in Philadelphia with a flat roof and a green roof.
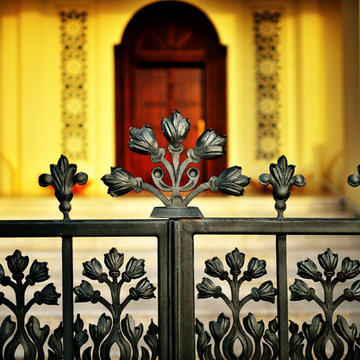
Detail of Bayt Jullanar Entrance Gate on Jumeirah Beach Road promenade, Dubai.
Photo of a mid-sized traditional two-storey stucco beige house exterior in Other with a flat roof and a green roof.
Photo of a mid-sized traditional two-storey stucco beige house exterior in Other with a flat roof and a green roof.
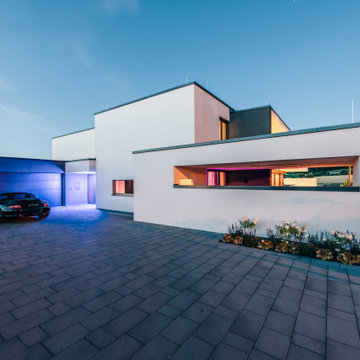
This is an example of a traditional two-storey stucco white house exterior in Stuttgart with a flat roof and a green roof.
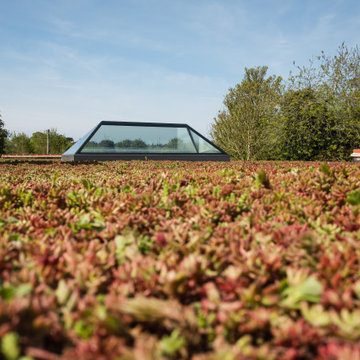
Glazing Vision Elongated Pyramid installed within a live sedum roof.
Inspiration for a large traditional two-storey house exterior in Other with a flat roof and a green roof.
Inspiration for a large traditional two-storey house exterior in Other with a flat roof and a green roof.
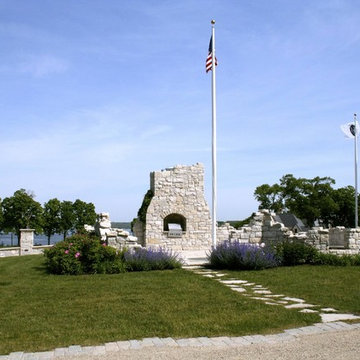
Photographer: Mark E. Benner, AIA
Sub-terranean community clubhouse on Lake Geneva, Wisconsin. Roof top folly with outdoor grill, fire pit, and rubble cottage walls.
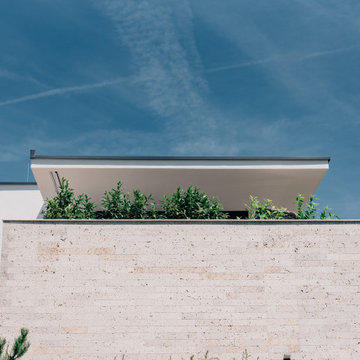
Traditional white house exterior in Stuttgart with stone veneer, a flat roof and a green roof.
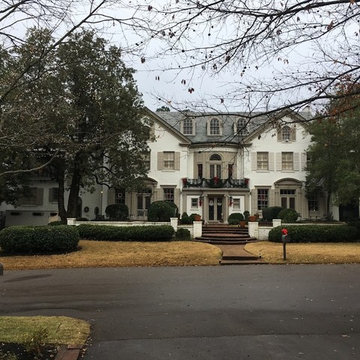
Natanael Luna
Design ideas for a large traditional three-storey brick white townhouse exterior in Other with a hip roof and a green roof.
Design ideas for a large traditional three-storey brick white townhouse exterior in Other with a hip roof and a green roof.
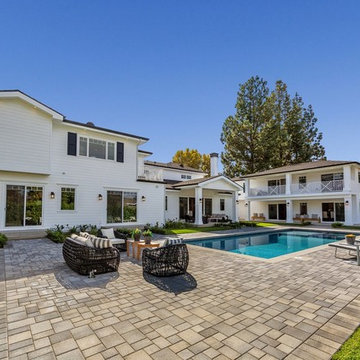
New Construction
Photo of an expansive traditional house exterior in Los Angeles with mixed siding, a gable roof and a green roof.
Photo of an expansive traditional house exterior in Los Angeles with mixed siding, a gable roof and a green roof.
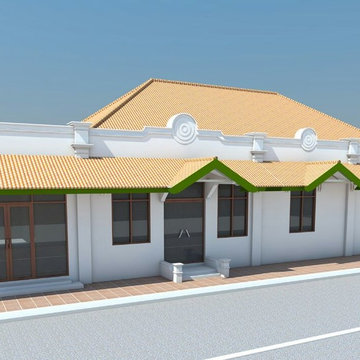
Harpa
Inspiration for a large traditional one-storey concrete white house exterior in Other with a green roof.
Inspiration for a large traditional one-storey concrete white house exterior in Other with a green roof.
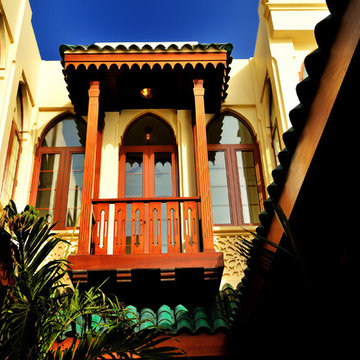
Swahili Inspired Hanging Balcony over internal Courtyard of Bayt Jullanar
Photo of a mid-sized traditional three-storey stucco beige house exterior in Other with a flat roof and a green roof.
Photo of a mid-sized traditional three-storey stucco beige house exterior in Other with a flat roof and a green roof.
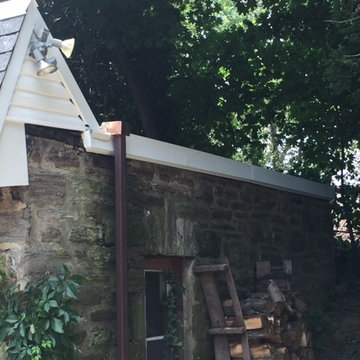
framed a new pent roof. Installed new shingles, metal, siding and a new flat rubber roof
Photo of a mid-sized traditional one-storey house exterior in Philadelphia with vinyl siding, a flat roof and a green roof.
Photo of a mid-sized traditional one-storey house exterior in Philadelphia with vinyl siding, a flat roof and a green roof.
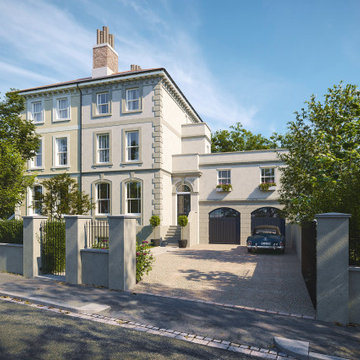
Design ideas for a mid-sized traditional duplex exterior in Oxfordshire with four or more storeys, a flat roof and a green roof.
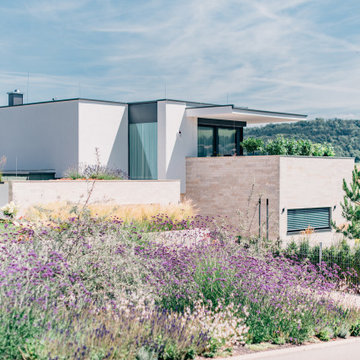
Photo of a traditional white house exterior in Stuttgart with stone veneer, a flat roof and a green roof.
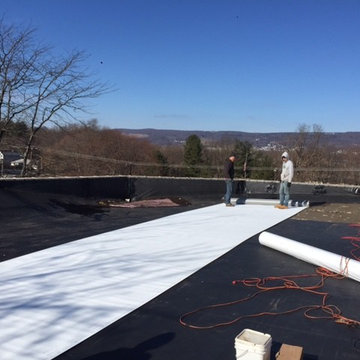
Installed 2 new drains systems. Install a new TPO roof on a church building
Photo of a large traditional three-storey exterior in Philadelphia with a flat roof and a green roof.
Photo of a large traditional three-storey exterior in Philadelphia with a flat roof and a green roof.
Traditional Exterior Design Ideas with a Green Roof
2