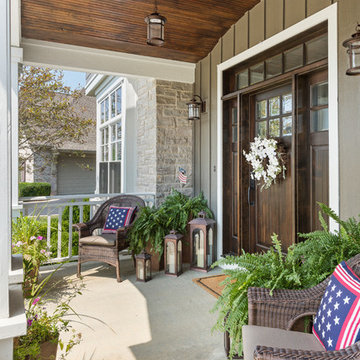Traditional Front Door Design Ideas
Refine by:
Budget
Sort by:Popular Today
1 - 20 of 8,115 photos
Item 1 of 3
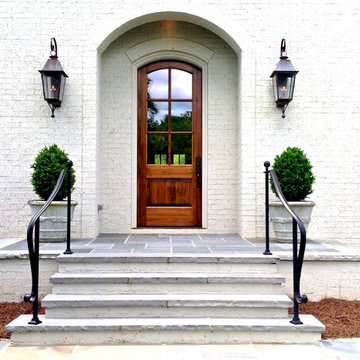
Design ideas for a mid-sized traditional front door in Nashville with a single front door, a medium wood front door, white walls, slate floors and grey floor.
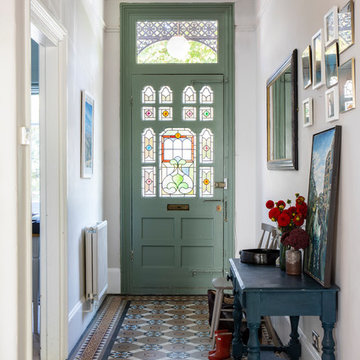
Chris Snook
Design ideas for a mid-sized traditional front door in London with white walls, ceramic floors, a single front door, a green front door and multi-coloured floor.
Design ideas for a mid-sized traditional front door in London with white walls, ceramic floors, a single front door, a green front door and multi-coloured floor.
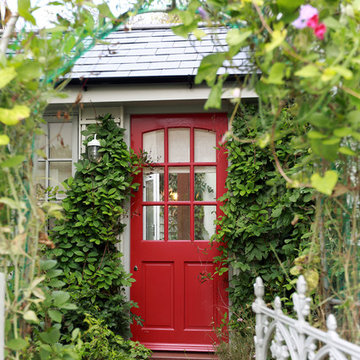
Alex Maguire
Traditional front door in London with a single front door and a red front door.
Traditional front door in London with a single front door and a red front door.
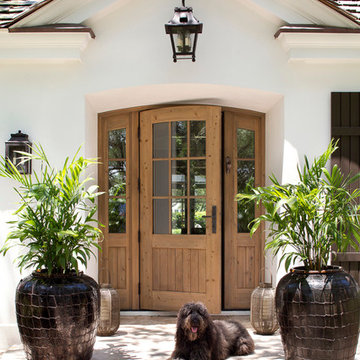
Design ideas for a large traditional front door in Miami with a single front door and a medium wood front door.
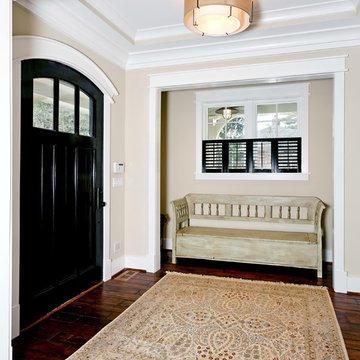
Photo of a traditional front door in DC Metro with beige walls, dark hardwood floors, a single front door and a black front door.

Design ideas for a mid-sized traditional front door in London with blue walls, ceramic floors, a single front door, a red front door, blue floor, vaulted and panelled walls.
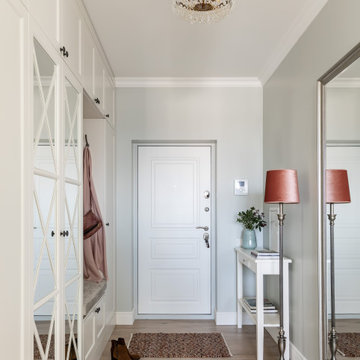
Small traditional front door in Saint Petersburg with green walls, laminate floors, a single front door, a white front door and beige floor.
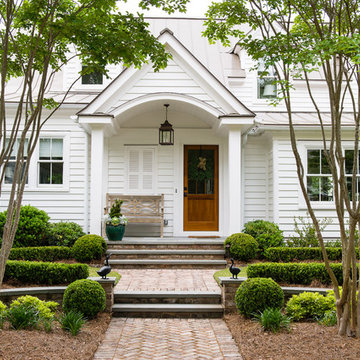
Photo of a traditional front door in Charleston with white walls, a single front door and a brown front door.
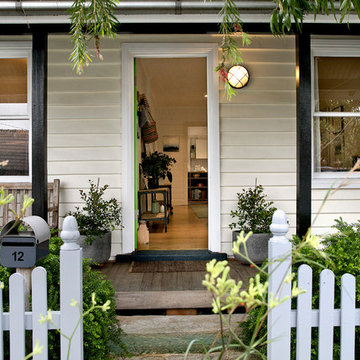
Pilcher Residential
Traditional front door in Sydney with white walls, medium hardwood floors, a single front door and brown floor.
Traditional front door in Sydney with white walls, medium hardwood floors, a single front door and brown floor.
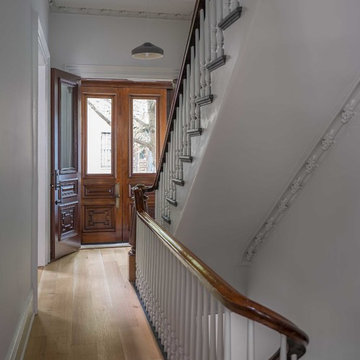
Eric Roth Photo
Inspiration for a mid-sized traditional front door in Boston with white walls, medium hardwood floors, a double front door and a dark wood front door.
Inspiration for a mid-sized traditional front door in Boston with white walls, medium hardwood floors, a double front door and a dark wood front door.
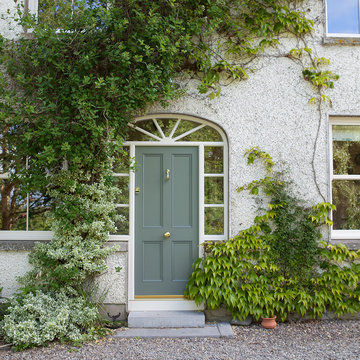
Photo of a traditional front door in Other with a single front door and a green front door.
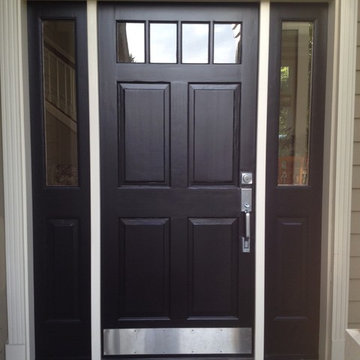
This is an example of a mid-sized traditional front door in Seattle with a single front door and a dark wood front door.
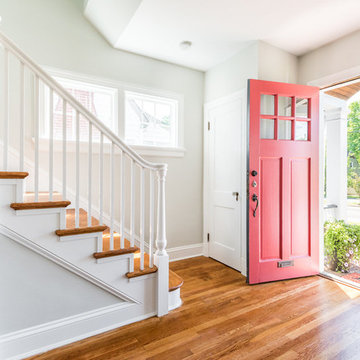
This is an example of a mid-sized traditional front door in Richmond with white walls, medium hardwood floors, a single front door, a red front door and brown floor.
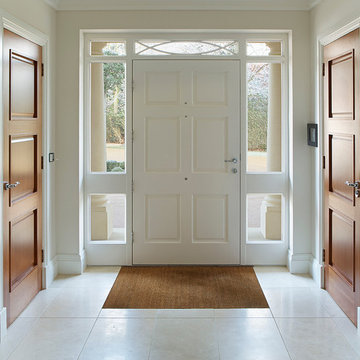
Mid-sized traditional front door in New York with beige walls, ceramic floors, a single front door, a white front door and beige floor.
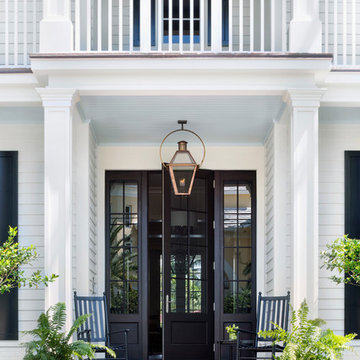
Design ideas for a traditional front door in Miami with white walls, a single front door, a black front door and red floor.
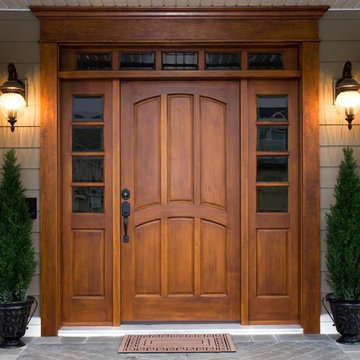
Large traditional front door in Other with brown walls, a single front door and a dark wood front door.
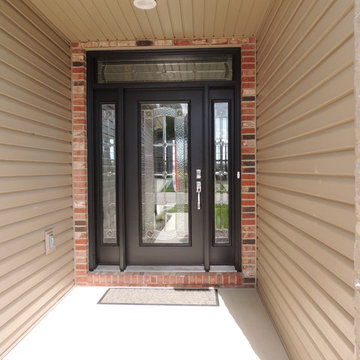
Inspiration for a mid-sized traditional front door in St Louis with beige walls, a single front door, a black front door and concrete floors.
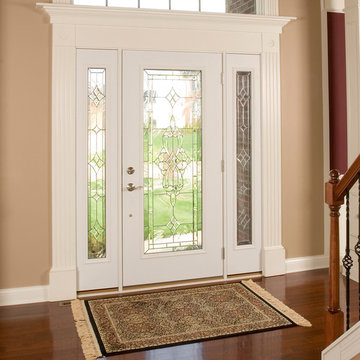
Inspiration for a mid-sized traditional front door in Boston with brown walls, dark hardwood floors, a single front door, a glass front door and brown floor.
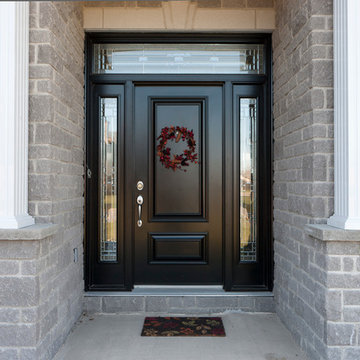
This is an example of a mid-sized traditional front door in Toronto with a single front door and a black front door.
Traditional Front Door Design Ideas
1
