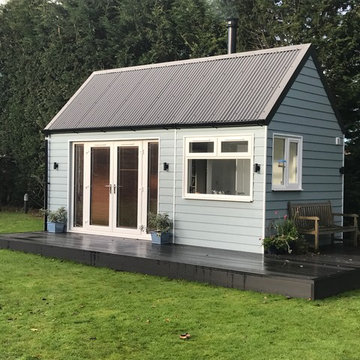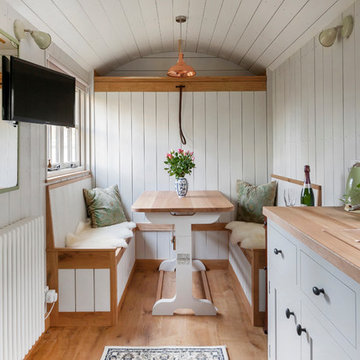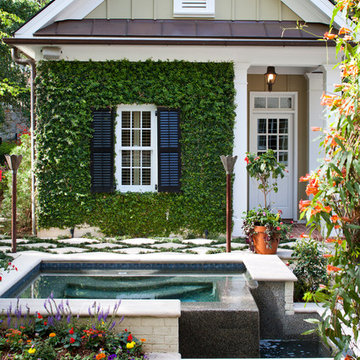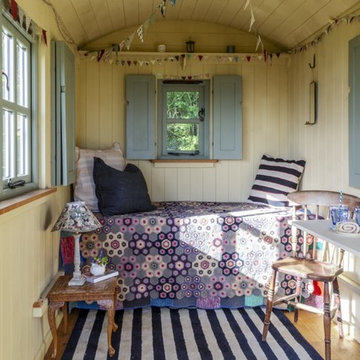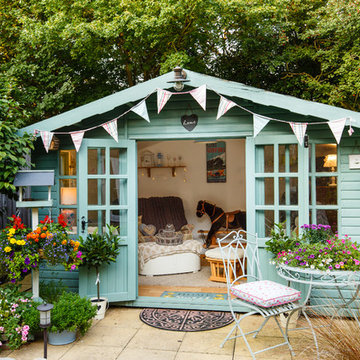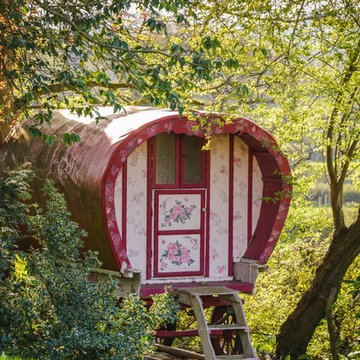Small Space Design Traditional Garage and Granny Flat Design Ideas
Sort by:Popular Today
1 - 9 of 9 photos
Item 1 of 3
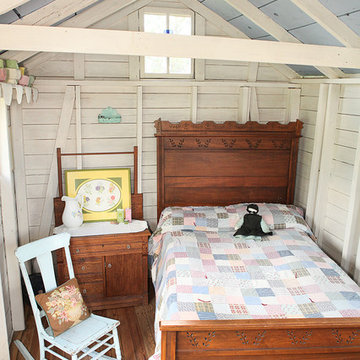
Julie Ranee Photography © 2012 Houzz
Inspiration for a traditional granny flat in Columbus.
Inspiration for a traditional granny flat in Columbus.
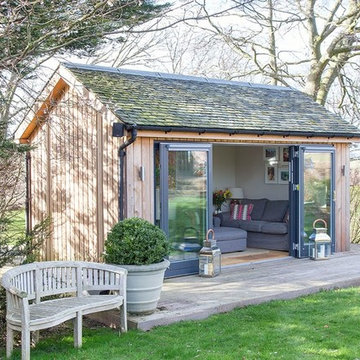
JML Contracts Ltd - A Large extension added to a traditional farmhouse. The extension almost tripled the size of the house, but was built using highly insulated SIP panels and stone clad, to match the original house. A delightful glass porch overhang and a hidden pantry off the kitchen.
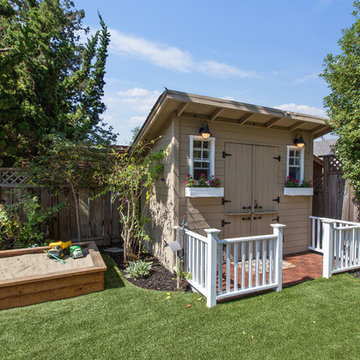
Marcell Puzsar, Bright Room SF
Design ideas for a traditional detached shed and granny flat in San Francisco.
Design ideas for a traditional detached shed and granny flat in San Francisco.
Small Space Design Traditional Garage and Granny Flat Design Ideas
1


